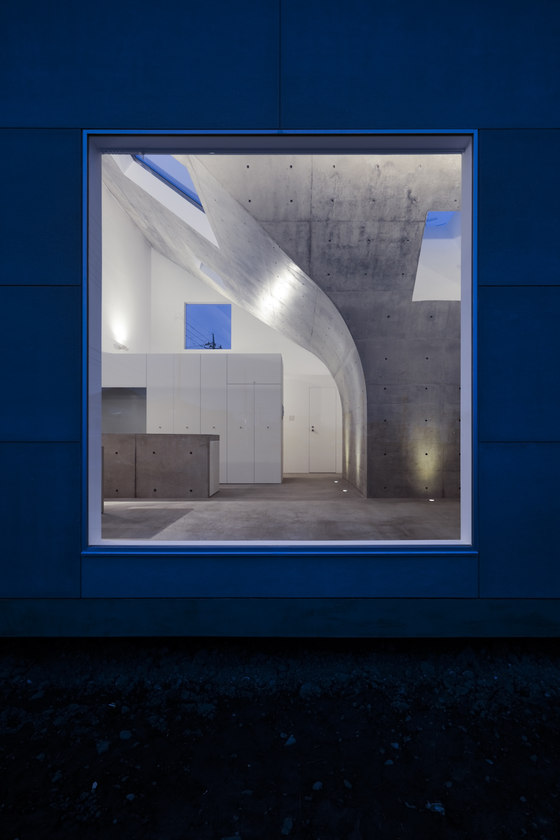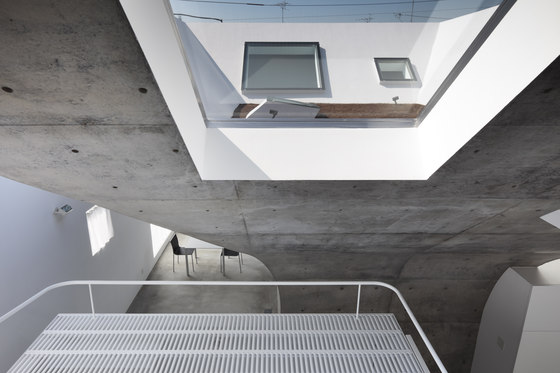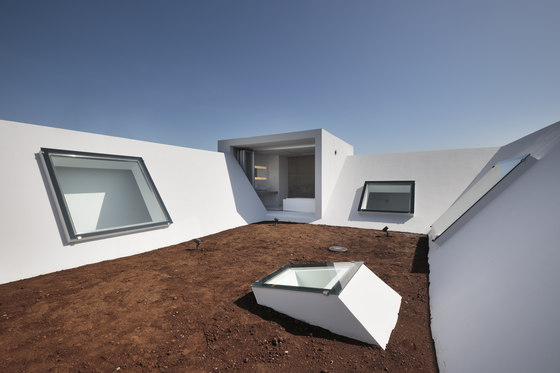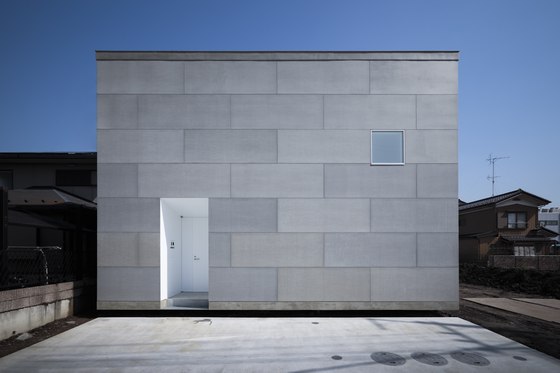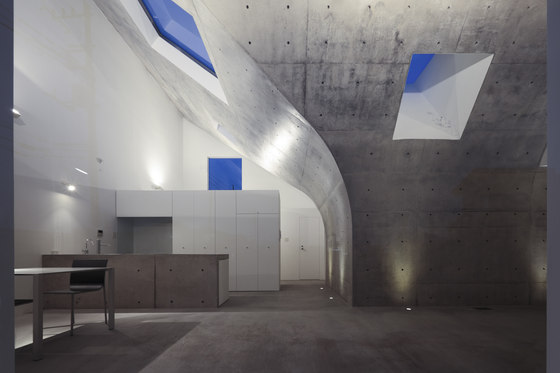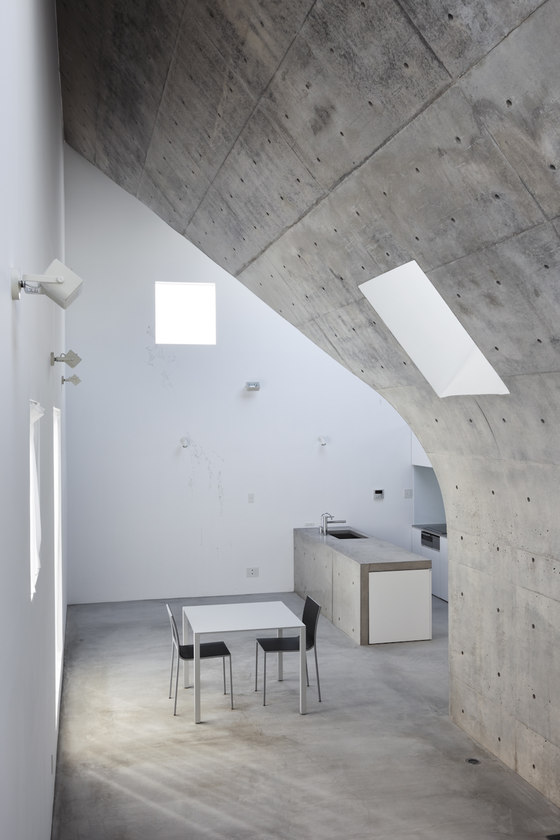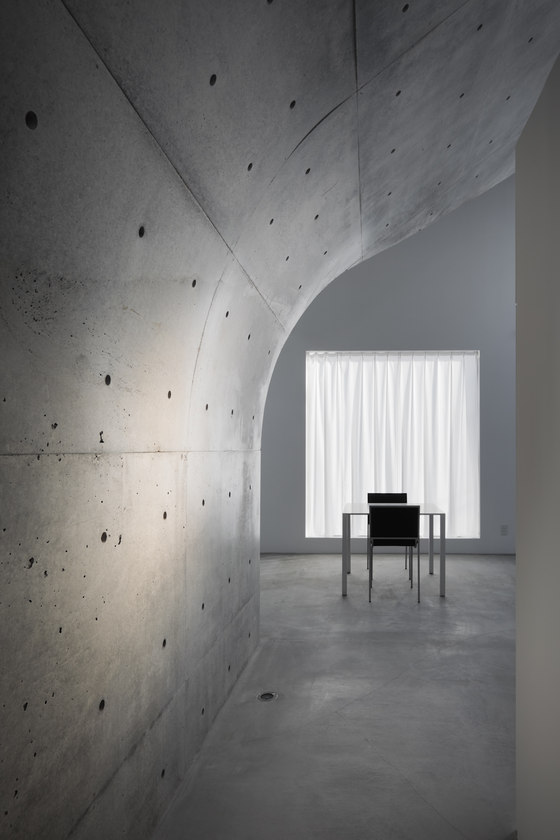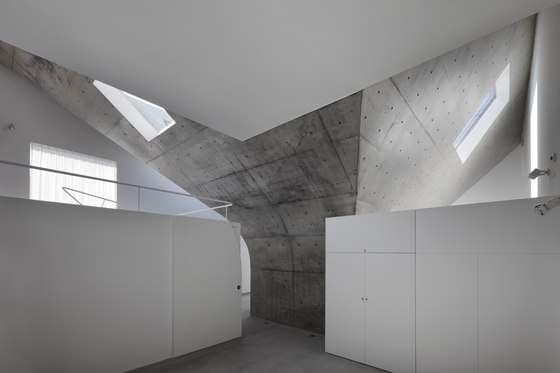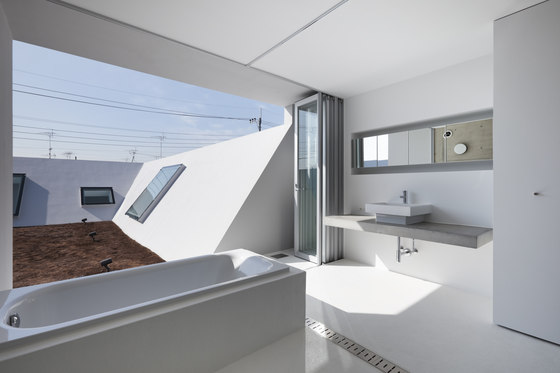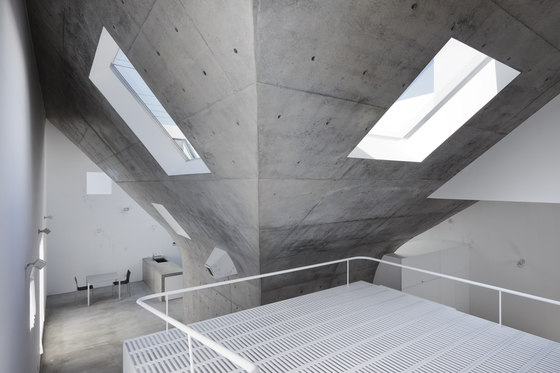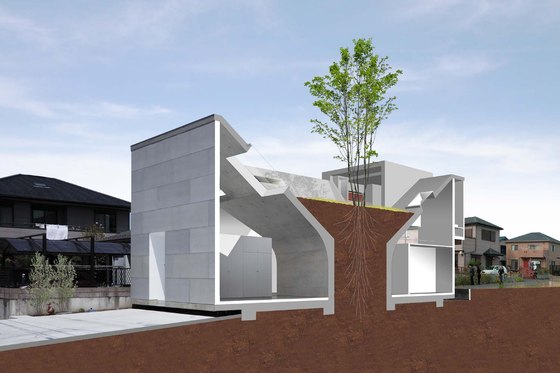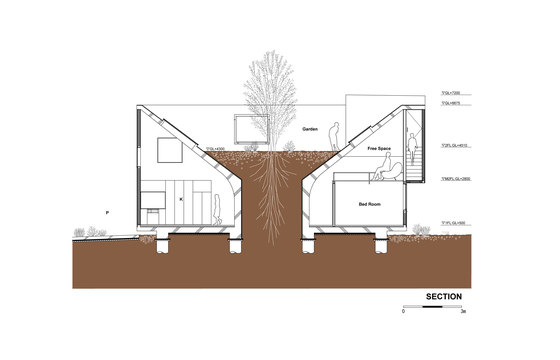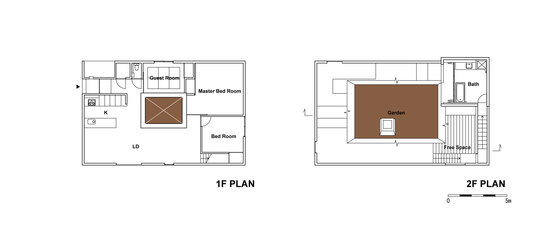The relation between the earth and architecture is often talked about on an environmental side. And, it is shown by the numerical value, and substituted for a utilitarian topic. Can we not to think about the relation between the earth and architecture from different point of views?
To begin with, buildings cannot deny the law of gravity and must therefore be grounded to the earth. Architecture has existed by leveling uneven ground to establish a rational and economic base for a building to be constructed upon. We want to challenge this convention. The main theme of this project was to examine the manner in which buildings are connected to the ground – in other words, to look at how to “earth” the building.
The site is located in the suburbs of Saitama, in a rural setting within an area of urbanisation restriction. The surrounding agricultural landscape is loosely populated by the few houses that have managed to negotiate their ways through the procedures of farmland conversions. “Earth House” stands against this tentative backdrop.
In order to avoid unwelcome gazes from the outside, the client requested an inner courtyard at the start of the design process. However, what remained of the site, after subtracting the required area for the house, was to too feeble to qualify as a courtyard, especially against the thick stretches of farmland that surround the site. Various garden typologies were explored, including courtyards and even roof gardens. However, the strong desire for a proper garden with soil could not be erased, and in the end, it was decided to push through the idea and realise a real garden, elevated midair like an open umbrella.
A hollow reinforced concrete structure, with enough strength to withstand the thrust of the earth, is placed in the centre of the rectangular plan of 8.6m x 13.6m. The hollow structure flares into a funnel shape with the planar section largest at the highest point. The hole is then packed with earth to create a soil garden of 4.5m x 7m, lifted 4.3m off (but still physically connected to) the original ground level. As a result, the negative of the volume of this earth automatically becomes the interior space of the house. The continuous section created by the inward-sloping roof that turns into walls is extruded in a ring form surrounding the central funnel of earth. Rooms are arranged within this ring, allowing them to be connected with each other, while simultaneously providing a sense of distance. The structure embraces the whole house like an umbrella and defines the interior space with undeniable strength while ensuring the internal spatial quality through the use of openings etc. Most rooms are contained within the ring form with the exception of the bathroom, which is the only room that is positioned to confront the central garden, providing a route to approach the garden.
We envisage that flowers and grass will eventually grow on the bare soil of this garden. Even a large tree with substantial roots may be planted here. The garden will then provide the family a place of respite and calm. Seemingly, an ordinary domestic scene of an ordinary garden will be unfolded here - except in this case, the garden is at the second floor level.
Text: Nobuhiro Tsukada
Nobuhiro Tsukada ARCHITECTS
Structural Engineer: Hiroshi Ohno / Ohno JAPAN
