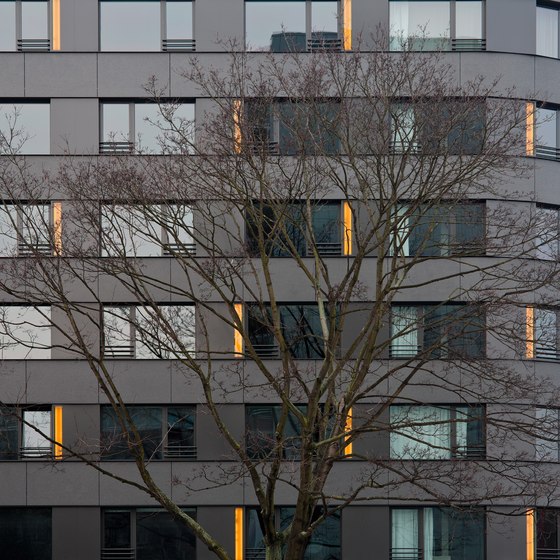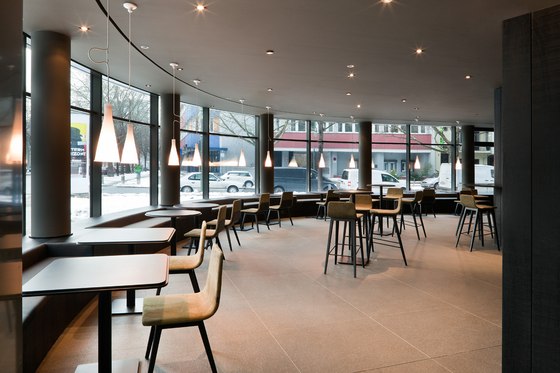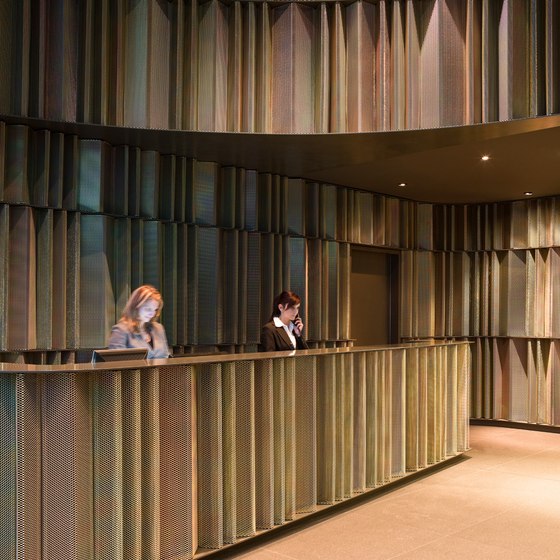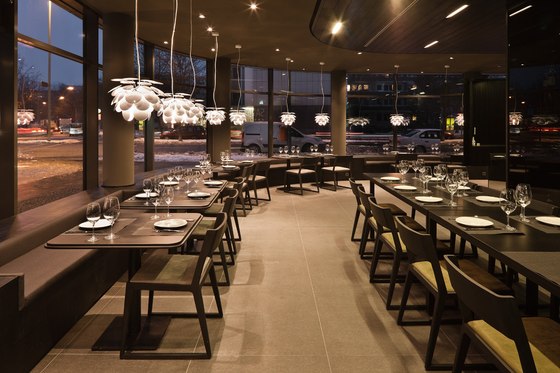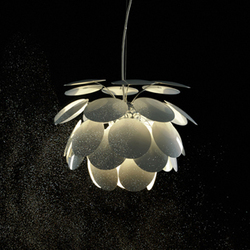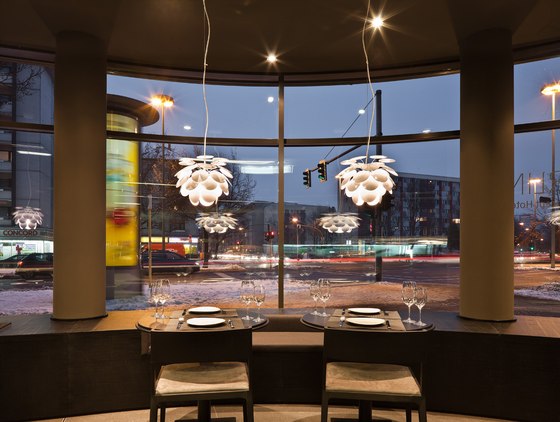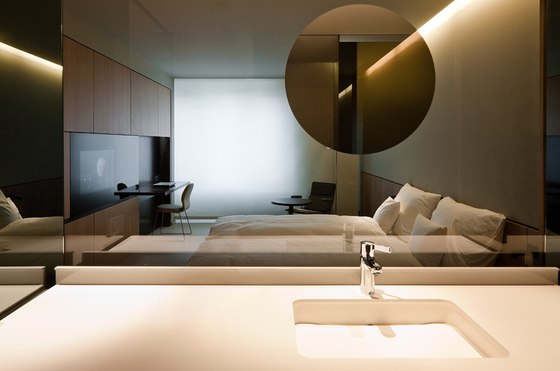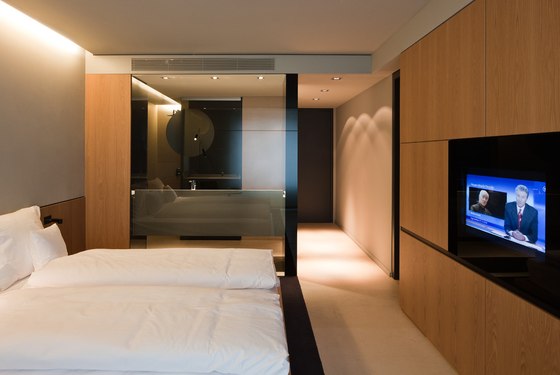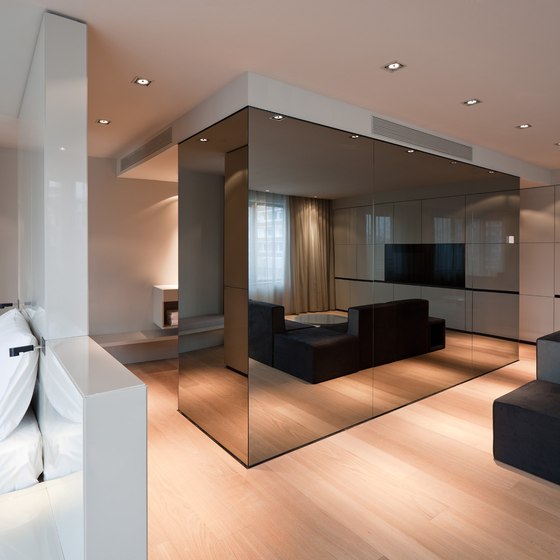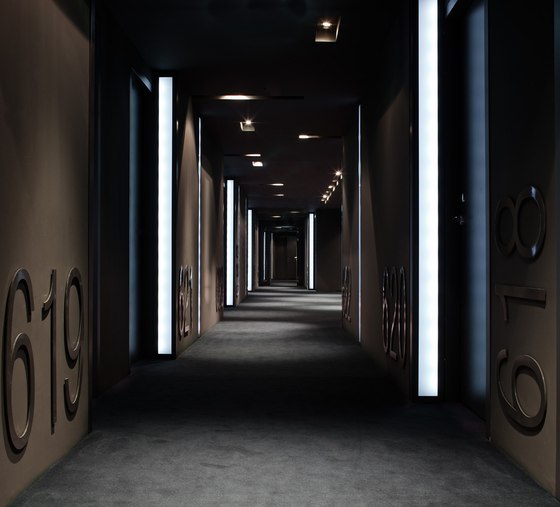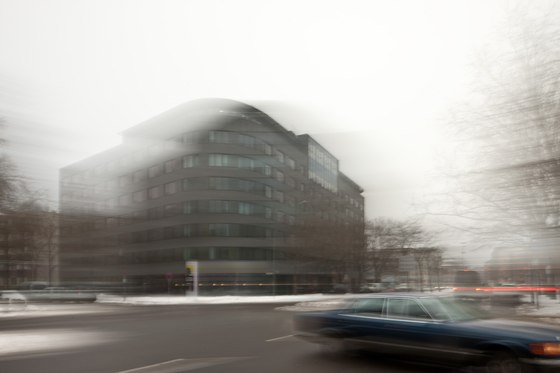Located in central Berlin, the four-star Hotel Sana occupies a new, 15,710 sq m building divided into communal areas, 166 rooms and 42 apartments. Its owners entrusted Spanish architect Francesc Rifé with the interior design and furnishing of the building. Rifé chose pieces from various Spanish companies for its interiors.
The project’s aim was to create a sober, elegant-looking block in Berlin. To this end, black granite was chosen for its facade; black was the colour also picked for the hotel’s interiors, consistent with the fundamental philosophy of Rifé’s studios, which is to integrate the interior with the exterior.
Slender, backlit green rectangles punctuate the exterior, while the entire ground floor, which houses the lobby and restaurants, is enclosed with glazing to give transparency to the hotel’s main public area. The main entrance (the only area to do so) features green glass in a shade similar to the backlit elements in the facade.
The double-height lobby has been given a special finish made of expanded, curving, cadmium-coated sheets, which gives it a highly individual, green-tinged texture. These create vertical parameters which lead the way to the two restaurants and to the bars and pubs situated in an area which segues on to the lobby and a far end where the lifts are found. An interestingly designed terrace rounds off the back part of the hotel which, in spring and summer, is sure to take centre-stage, thanks to being outdoors and to the intriguing plays of light on the building’s exterior.
The bedrooms feature a choice of two finishes – pale, glossy lacquer or oak – so that regular guests can vary the style of interior they stay in whenever they book a room here.
On the lighting front, Rifé’s studio chose Marset’s iconic Discocó pendant lights to illuminate all the restaurant’s tables, while Marset firm has supplied Ledpipe wall lights in the bedrooms.
Interior Design: Francesc Rifé

