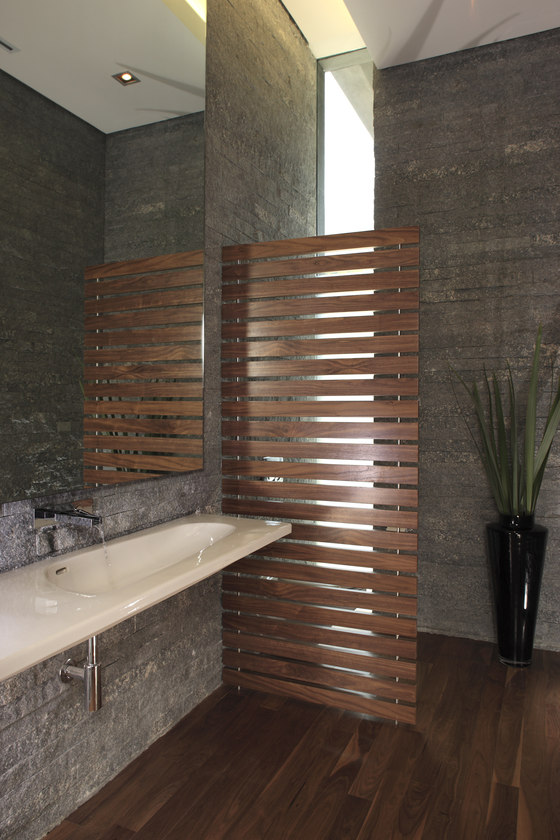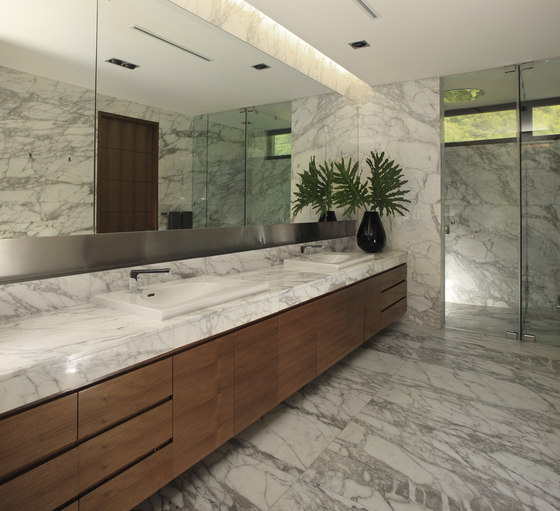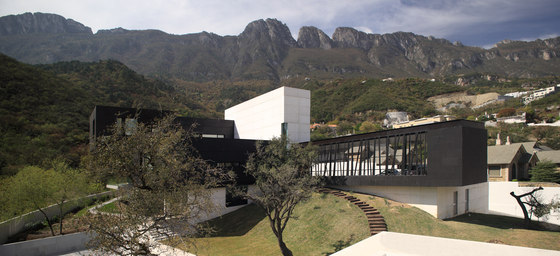Clear geometric forms, high-quality materials and the privileged location on the slope side of the property are the main characteristics for Casa BC, in Garza Garcia, a suburb of Monterrey, in the northeast of Mexico. The jut out structures of the uppest floor seem to float above the ground and convey a lightness which distinguish the house clearly from the rather massive development in the surroundings.
The property offers spectacular views of the Parque National de Chipinque in the south and the mountain chain of Cerro de la Silla in the north.
The exceptional house is entered from the north. The library whose structure sticks out of the building and a stretched generously glazed room to the west which is used as a living and dining room can be found on the enry floor. Due to the floor-to-ceiling windows and the surrounding terrace there’s a smooth transition between inside and outside. The structure floats because of its slight protrusion over the slope side.
The kitchen and utility rooms are located in a second separate wing which is connected with the main living area via a vestibule to the dining room.
In the upper floor, which protrudes as a black baulk over the ground level, three bed rooms can be found, each of them with a directly assigned bath- and dressing room. The basement floor mainly consists of a spacious playroom which opens up to the terrace and the garden with the swimming pool.
The piled drawn-out structures stand out from one another by their colouring and materials – white exposed concrete for the massive base, black granite for the protruding parts in the upper level and the garage wing – yet they form an architectural entity.
The structure, which isn’t easy to understand at a first glance, is kept together by the comprehensive, clear and reserved architectural language. The choice of materials emphasizes the constructional differences between supporting foundations and raised off the ground volume.
Casa BC was planned on the principle of the sustainability certificate LEED under ecological and resource-saving aspects.
Architect: GLR Arquitectos, Gilberto L. Rodriguez






