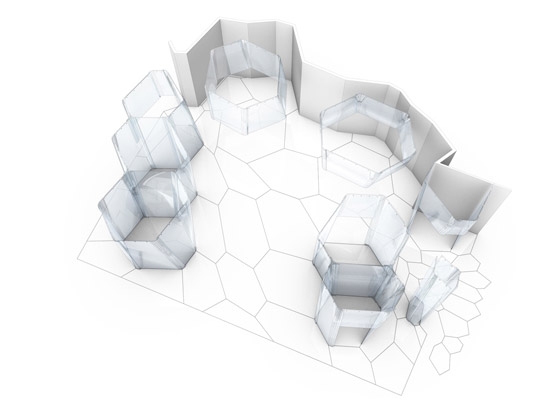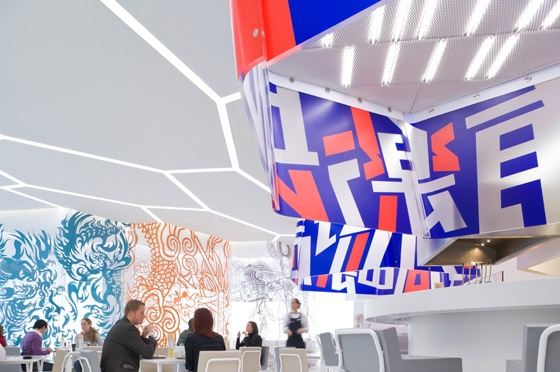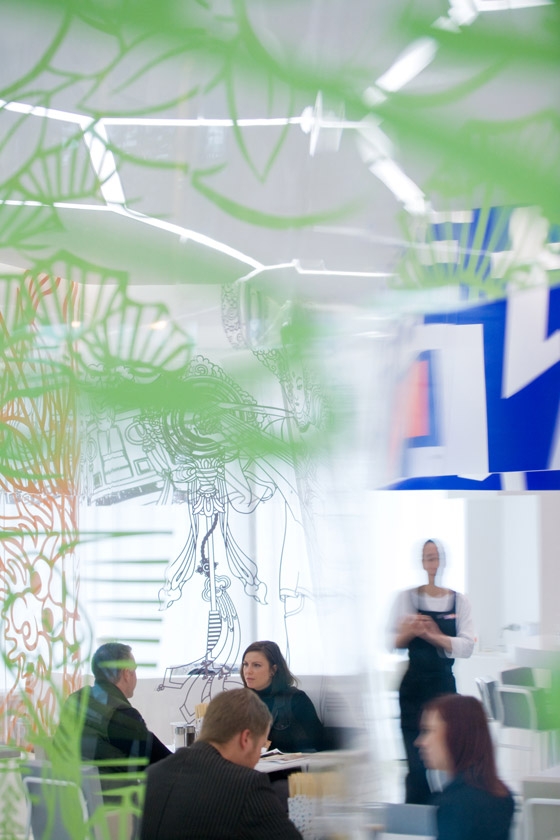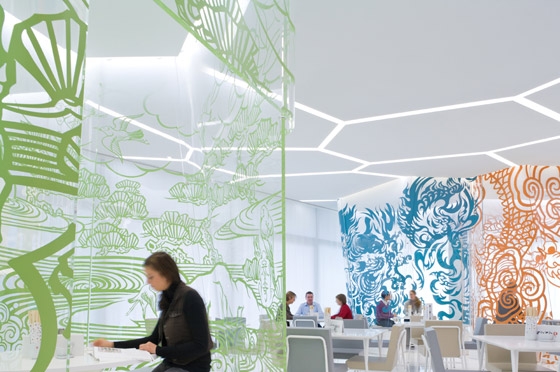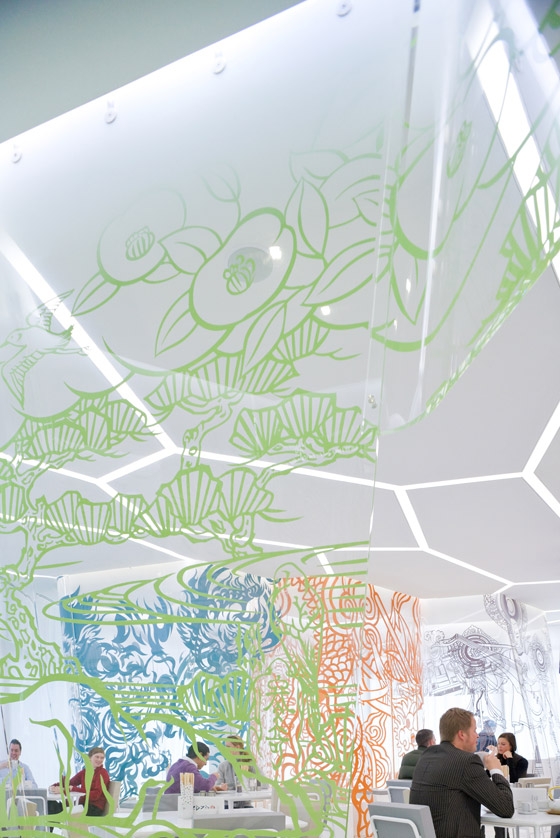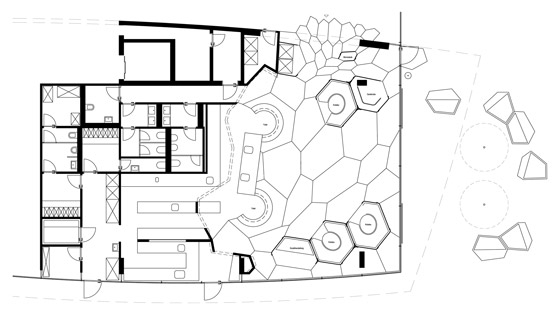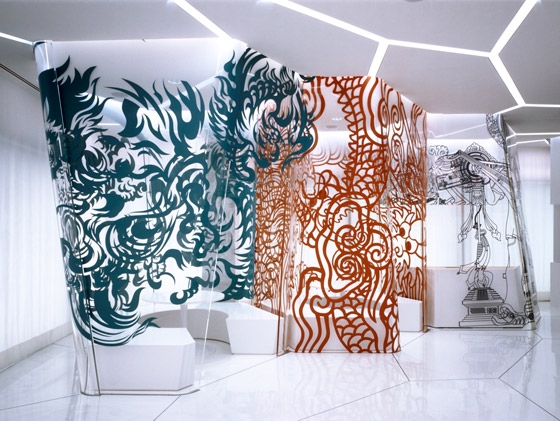
Fotografo: Udo Meinel
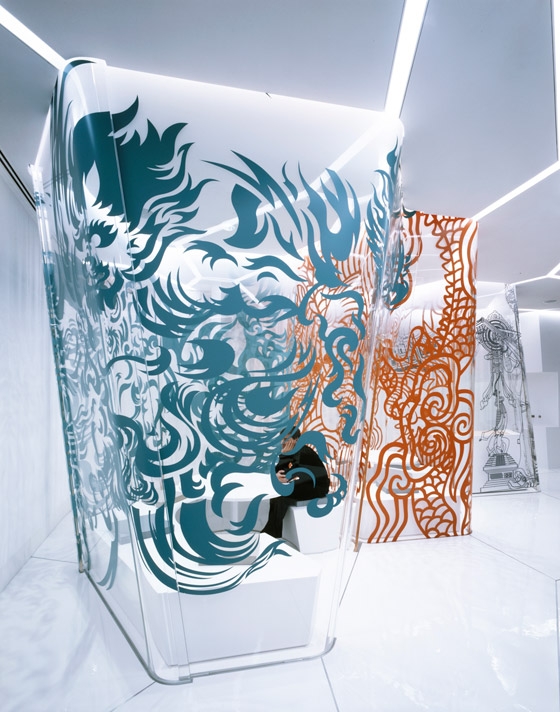
Fotografo: Udo Meinel
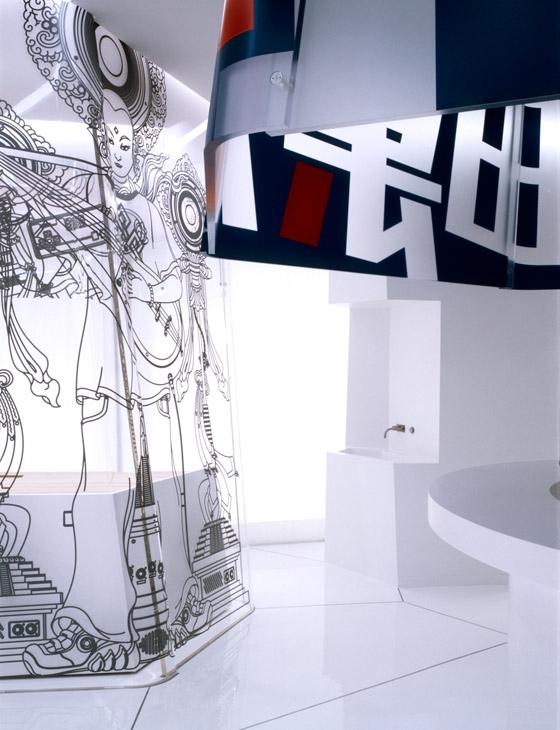
Fotografo: Udo Meinel
Restaurant, Autostadt in Wolfsburg, Germany
1st Prize, Construction 2005-2007
AnAn is a Japanese noodle bar designed for Autostadt, Germany, the theme park and communications platform of the Volkswagen Group. Hosoya Schaefer Architects won the design competition held by Autostadt GmbH in 2005 and completed the project in 2007. The task was to build a Japanese noodle bar that represents on a small area, a piece of contemporary Tokyo.
The geometric structure developed for the project consists of a series of distorted hexagonal cells organized by a geometric pattern on the floor and the ceiling. The cells are developed and can be inhabited in different manners. They contain a counter (Yatai), or a table (Kotatsu), vending machines, a coat room or plastic food plates as a three-dimensional menu column. The cells are made of 25 mm thick acryl panels that span 3.5m from floor to ceiling and are covered with graphic patterns. The constituting grid in the floor is expressed as aluminum lines in the white polyurethane floor; in the ceiling as light strips that illuminate the restaurant. An algorithm has been developed that runs as a Maya plug-in to minimize the number of angles and radii for the different panels. The space is conceived to be both transparent and filled with a range of different graphics and sensibilities creating a heterogeneous, urban whole.
In addition to the architectural scope, the project developed by Hosoya Schaefer Architects ranged from first gastronomy concepts, to the furniture, the graphic concept and corporate identity, and media.
Hiromi Hosoya + Markus Schaefer, Hosoya Schaefer Architects AG
Autostadt GmbH
Hosoya Schaefer Architects AG
Hiromi Hosoya, Markus Schaefer,
Roland Schreiber, Tanja Sussmann,
Francis Moss, Yann Gramegna, Hyuck Jin Yoon
Graphics, CI: Büro
Destruct: Lopetz Gianfreda
Graphic Artists: Furi Furi Company, Fuyuki, GWG inc., Keiko Hirasawa, Nendo/ Kentaro Fujimoto, Maniackers Design, Power Graphixx, Yamafuji-Zuan
Coordination: Junko Hanzawa
Gastronomy Consultant: Jürg Landert, Noriyuki Takagawa
Custom Furniture: Quinze & Milan: Alain Gilles with contribution by Jan Melis
Media Pond: Shiftcontrol: Jorgen Skogmo, Patrik Svensson
Kitchen Planner: Promafox: Klaus Mosimann, Ingo Schubert
Geometric Algorithm: Arno Schlüter
Visualization: Kazuhiro Kuramochi + Chihiro Oguma
Lighting Consultant: Icon: Akari-Lisa Ishii
Media Consultant: Mike Stengle
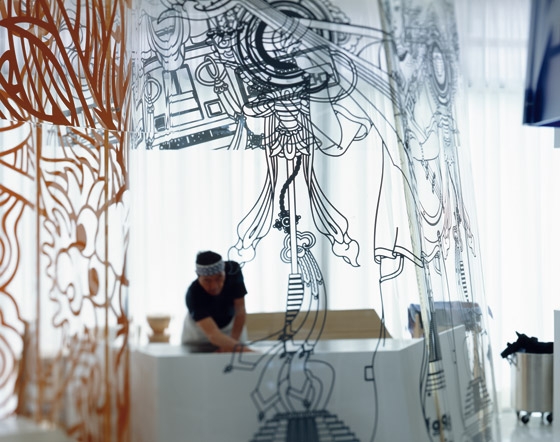
Fotografo: Marc Raeder
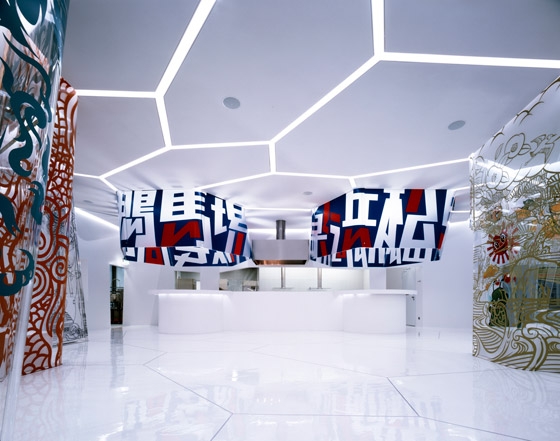
Fotografo: Udo Meinel
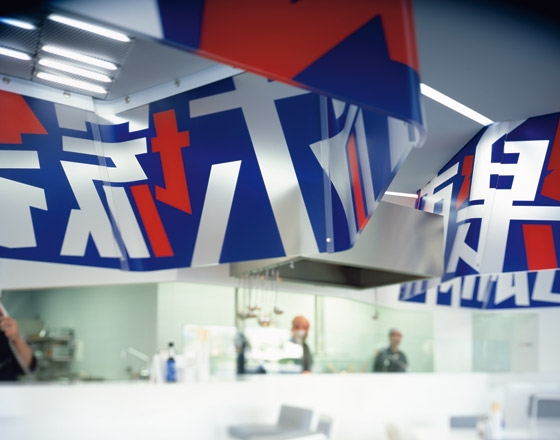
Fotografo: Marc Raeder
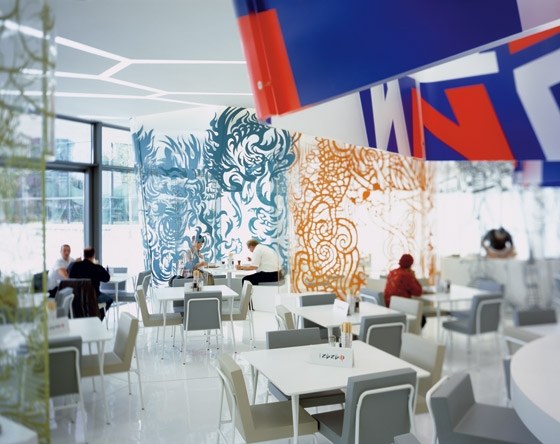
Fotografo: Marc Raeder



