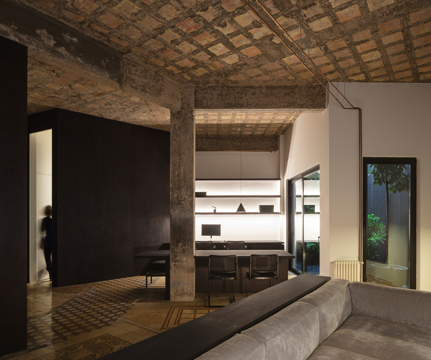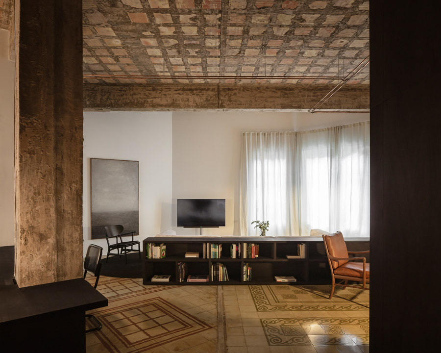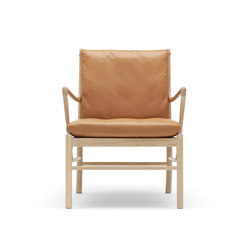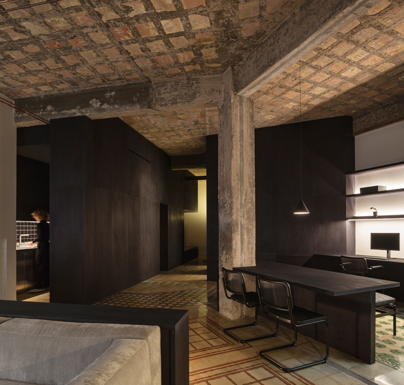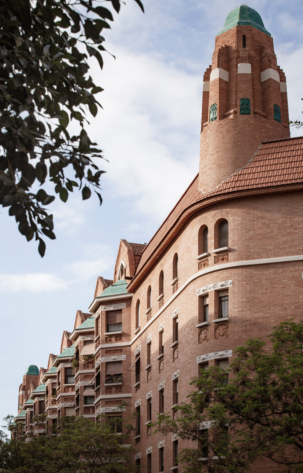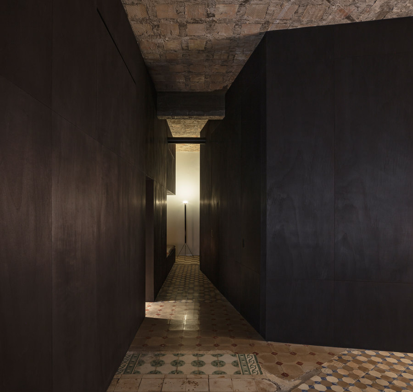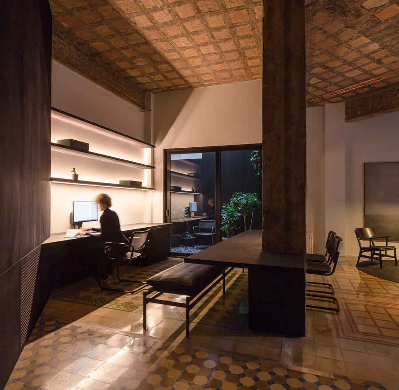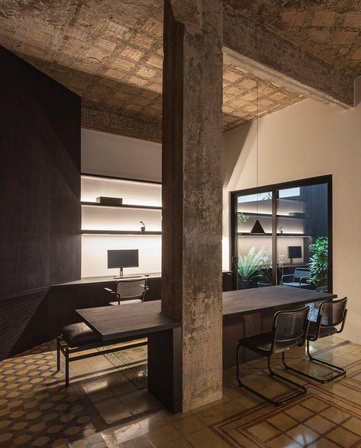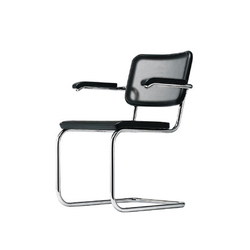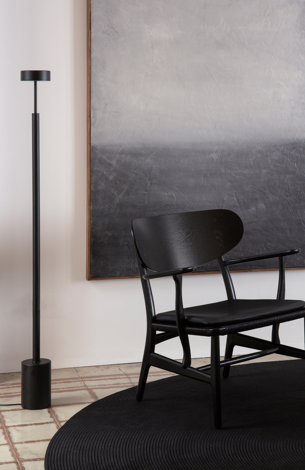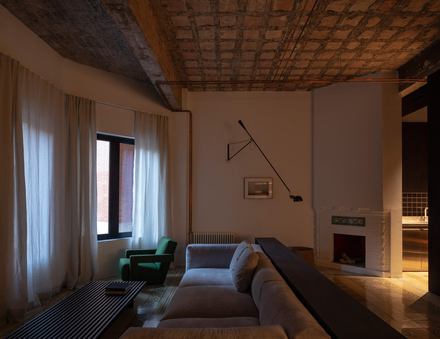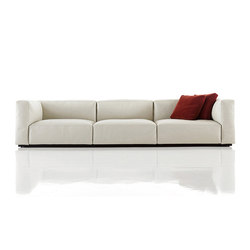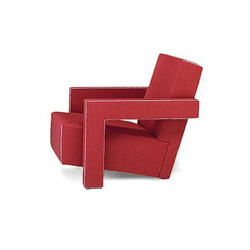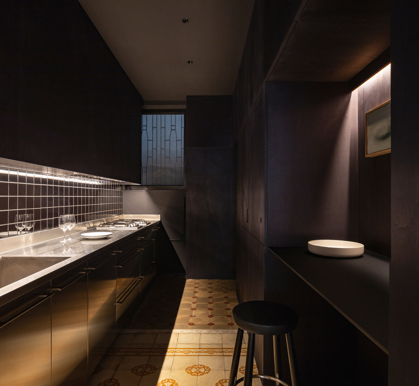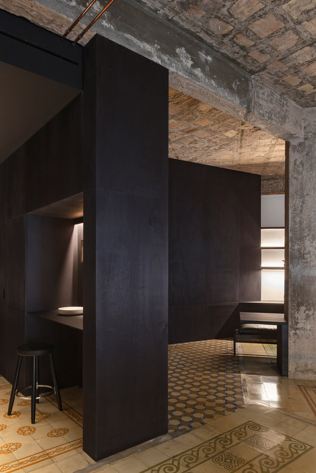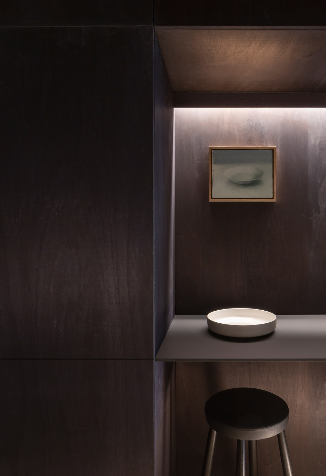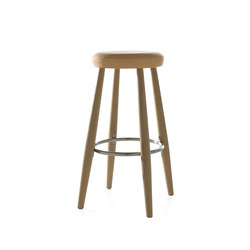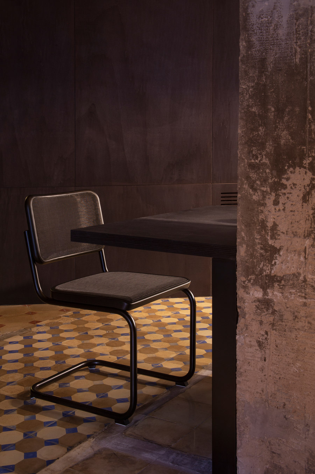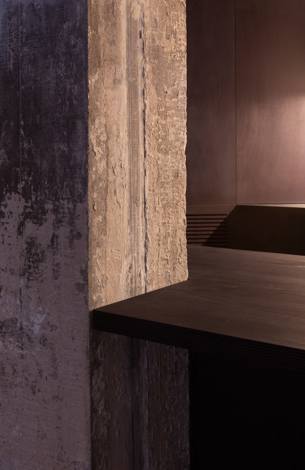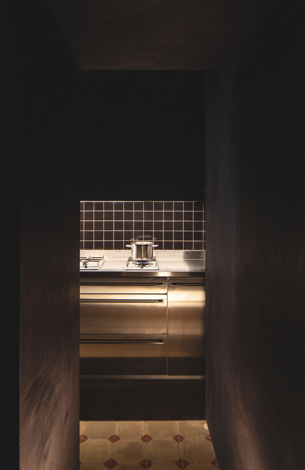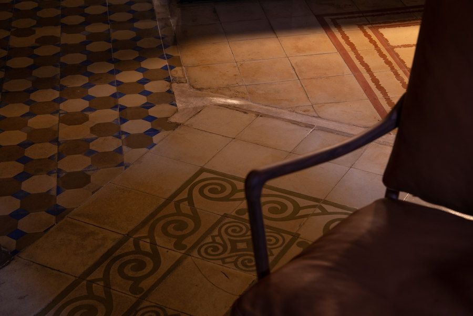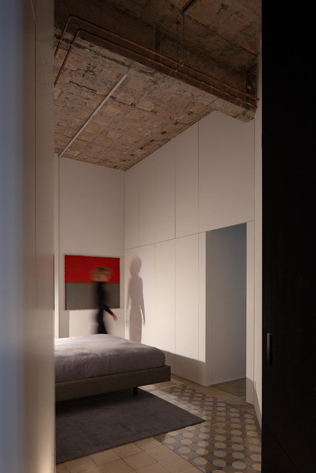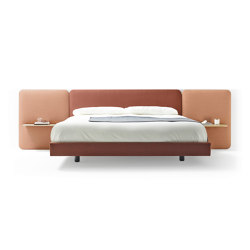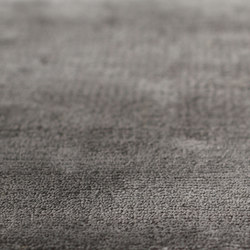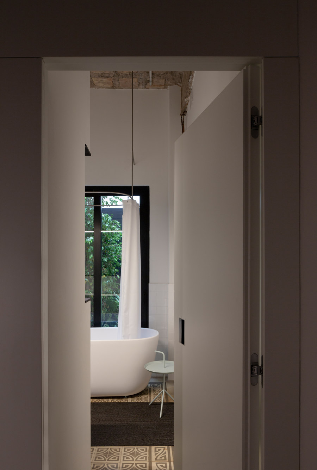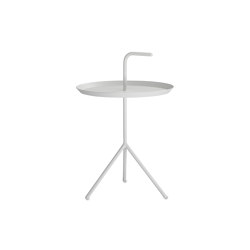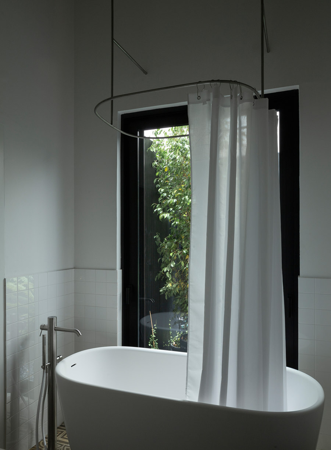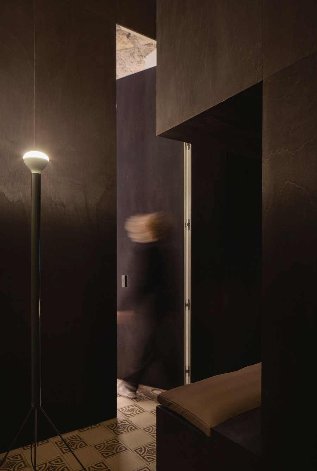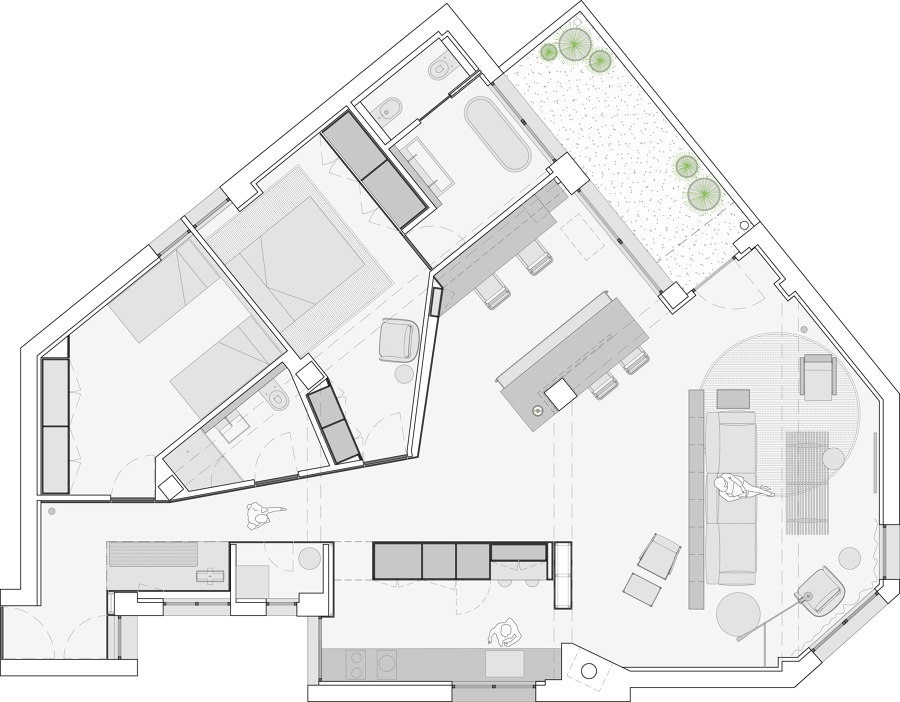This housing project was born from the history of the place, in which the different interventions that have taken place over the years have played an important role in its new design and configuration. Located on the ground floor of a significant building in the city of Valencia – La Finca Roja* – and based on some of the most important characteristics of the construction such as the red brick and the different hydraulic tiles that draw the floor, the purpose of the first part of the intervention has been to preserve the deconstructed character of the space, stripping it of recent additions and unnecessary materials.
Secondly, a part of it is dressed in black-stained poplar wood, which unfolds and expands into the interior void as a neutral material. The impartiality of this colour contributes to any historical trace being noticeable, either the tiles that adorned the fireplace, the ceilings, or the ‘wounds’ left by the previous distributions and that allow the multitude of rooms that originally formed the dwelling to be read on the floor. It is a true collage of Valencian hydraulics that make the floor an extraordinary composition in itself.
On this stage, the characteristics of a dwelling and a work area are combined. To create this polyvalent character, a table is situated in the heart of the living room, which will serve as both a meeting table and a dining room. Its design adapts to the skeleton of the building and embraces one of the structural columns of the apartment. Facing it, a desk, shelves and a volume of cupboards for storing material run in unison along one of the sides of the room, integrating into the structure itself as a single architectural element. This same territory opens up to the interior and includes a television area, reading area, fireplace, kitchen, access to a small terrace and direct communication with the rest of the rooms.
The virtue of being a house directed to the central garden of the building means that the house is turned towards it and to a small private terrace redesigned in wood of cuperized pine – black dye – as an intimate backdrop nature.
*The Red Estate: Built by architect Enrique Viedma in 1929, this emblematic complex of homes with a beehive identity takes on the language of Dutch expressionism. The striking use of green ceramics and the singular circular towers that frame the bevels, as well as the polygonal viewpoints, make up the unique facade of a building that attempted to achieve a new model of housing for the middle class, timidly marking the transition to rationalism.
Design Team:
Francesc Rifé Studio
