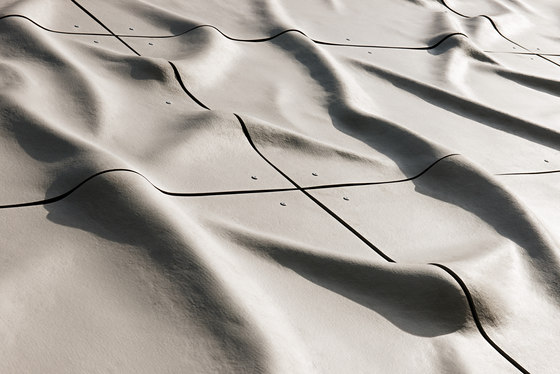
Fotografo: Hertha Hurnaus, Wien
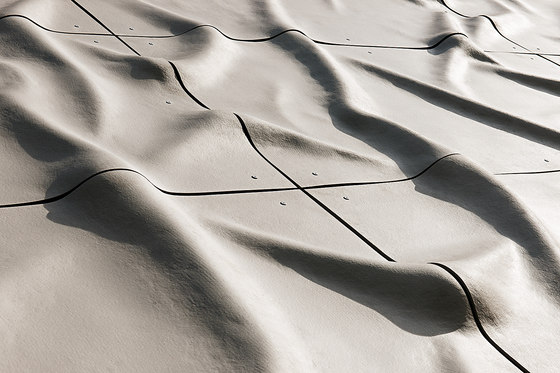
Fotografo: Hertha Hurnaus, Wien
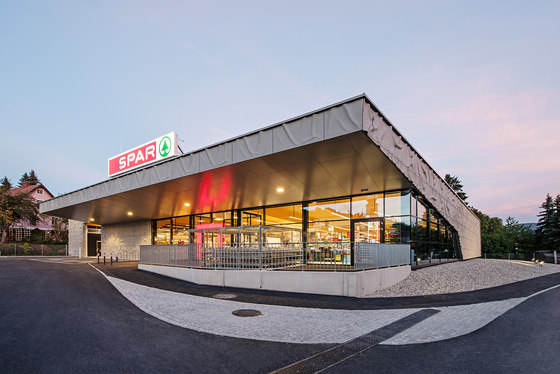
Fotografo: Hertha Hurnaus, Wien
For two students from the Vienna University of Technology, the dream of every design student came true: the architect planning the Spar Supermarket in Alland discovered their prototype for a three-dimensional façade panel that undulates like wet fabric. The bespoke shell lends the new construction a striking appearance. Anna Roos What limits are there to the shaping of fiber cement? Design students at the Vienna University of Technology grappled with this question in the summer semester 2013. Their task was to develop a system that can wrap around or cover a space or object comprising separate elements. To conclude the semester, the students traveled to the Swisspearl factory in Vöcklabruck near Salzburg and together with experts developed prototypes of their designs. Two of the students, Eva Manhart and Philipp Ehfrank, wanted to emphasize fiber cement as a material, as Ehfrank explains, whilst “make it appear lighter and more fabric-like.” And, as Manhart adds, “Also introduce a certain elegance.” Serving as model for their design was a large piece of fabric that the two designers intuitively draped. They shaped and modeled the material while damp in order to reproduce the folds of fabric in the fiber cement. For their façade system, they developed eight different prototypes that can be mounted either horizontally or vertically. The two emerging designers were given positive feedback at the final presentation. Still, neither they nor Swisspearl counted on a company selecting their design for realization so soon after its development. Tailored façade emphasizes expressive roof form The supermarket chain Spar planned a new branch in a prominent spot in the small village of Alland, roughly forty kilometers south of Vienna: within sight of the church, on a site that has good connections to the local infrastructure, at a local transport node. A new supermarket would upgrade the hitherto unused square and replace an existing structure. The architectural expression of the new building was important for creating a landmark at the highly visible location. Architect Christian Mang’s concept foresaw lending the building a strong concept with an innovative, three-dimensional façade. When he discovered Manhart’s and Ehfrank’s prototype, Mang says, “I was immediately convinced that it was the right cladding material for our Spar project. It fit to our design.” He was impressed by the large, sculptural surfaces of the panels. The three-dimensional façade would likewise highlight the dynamic effect of the deeply cantilevered roof. The inquiry from Spar caused a few moments of concern in Vöcklabruck. Molding a material three-dimensionally for a prototype is relatively simple, explains product manager Christoph Pohn. However, standardizing the panels for an effective structure and manufacturing them precisely is quite a challenge. It took roughly one-year’s time before Manhart’s and Ehfrank’s prototypes were ready for serial production and the panels could be produced for the supermarket’s façade. In doing so, damp fiber cement plates were laid on the various wooden models and subsequently smoothed into the folds and bulges by hand.
Architects:
Mang Architekten, Furth-Palt
Designteam:
DESIGN FASERZEMENTPLATTEN: Eva Manhart und Philipp Ehfrank
GENERALUNTERNEHMUNG: Swietelsky Baugesellschaft GmbH, Feldkirch
FASSADENBAU: SH Systembau GmbH, Scheifling
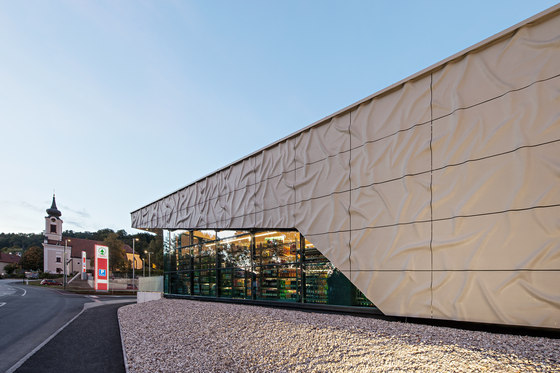
Fotografo: Hertha Hurnaus, Wien
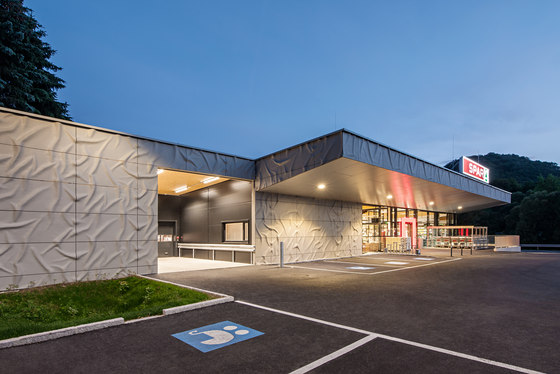
Fotografo: Hertha Hurnaus, Wien
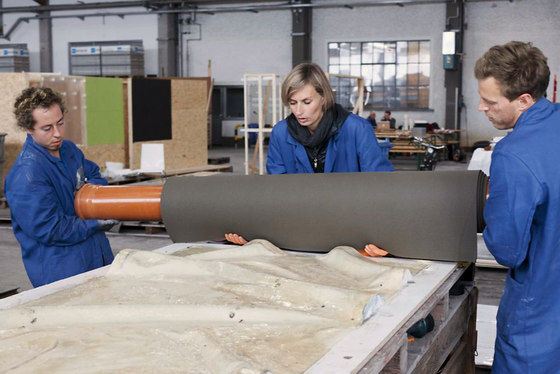
Fotografo: Hertha Hurnaus, Wien
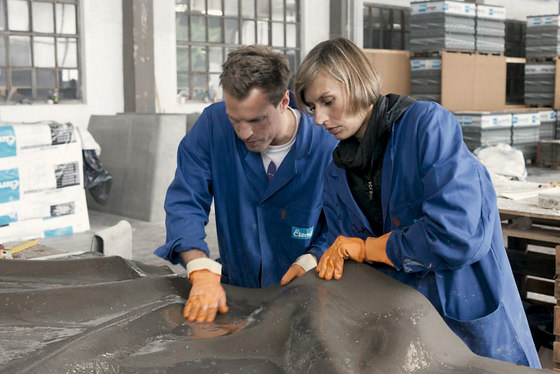
Fotografo: Hertha Hurnaus, Wien







