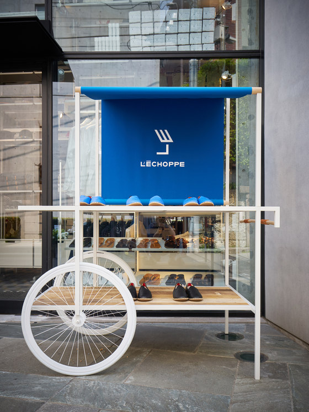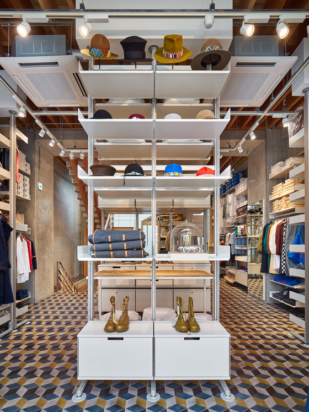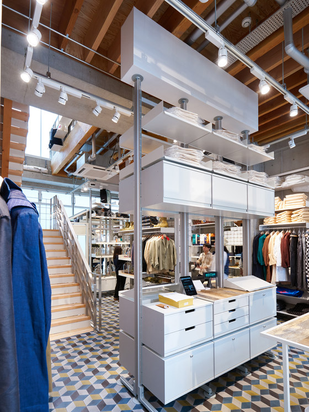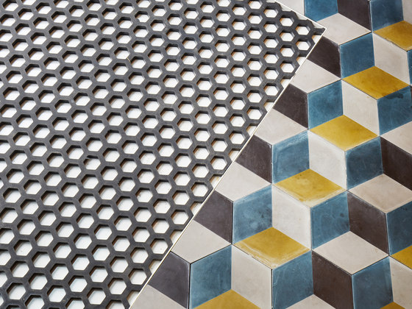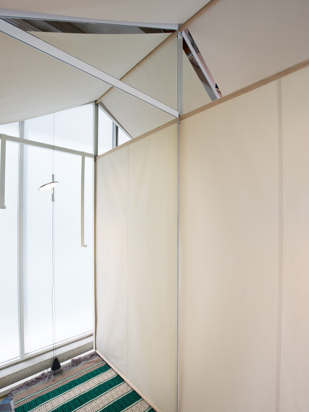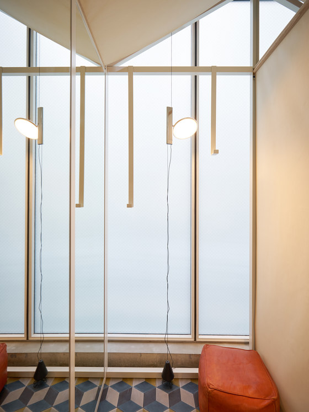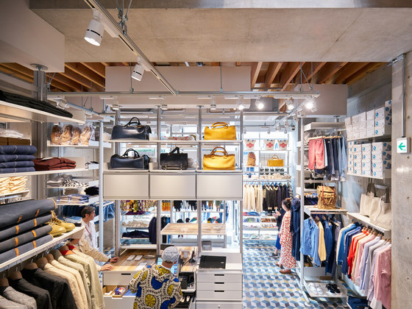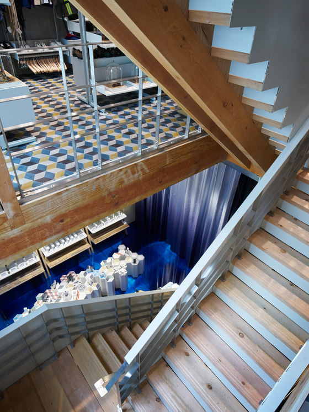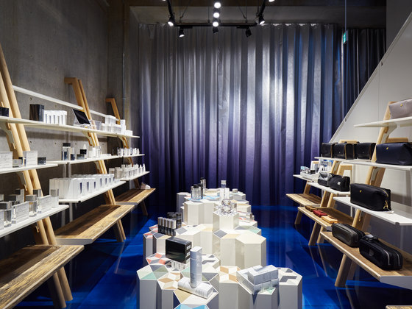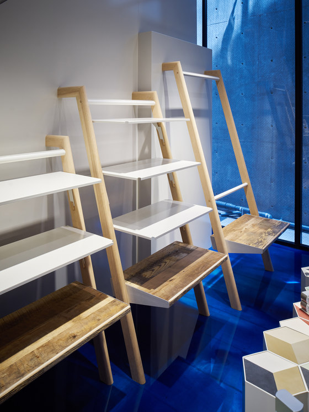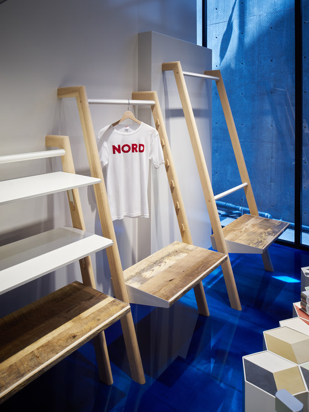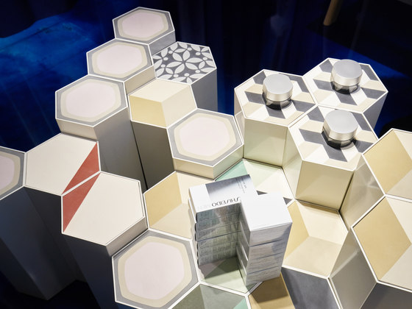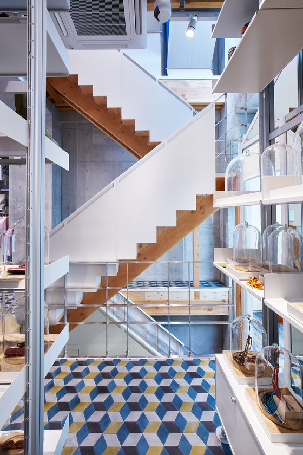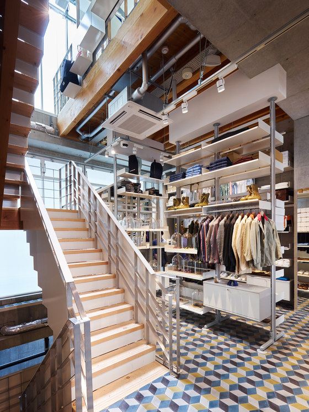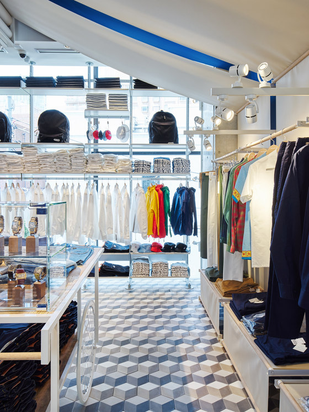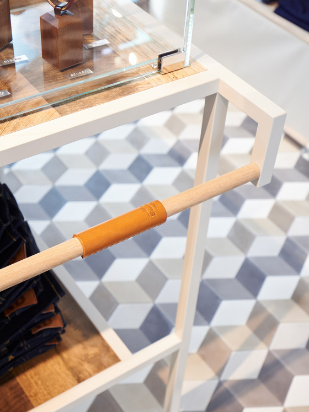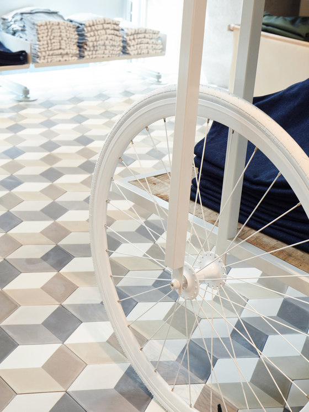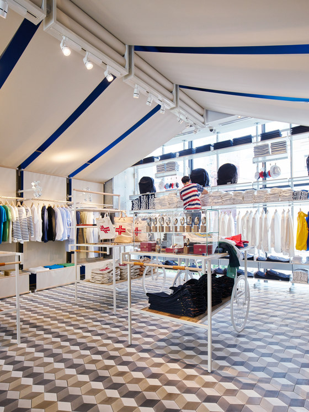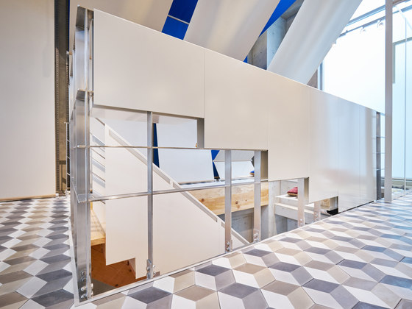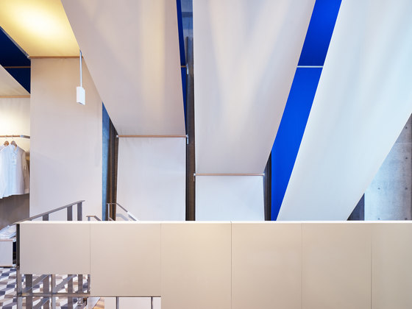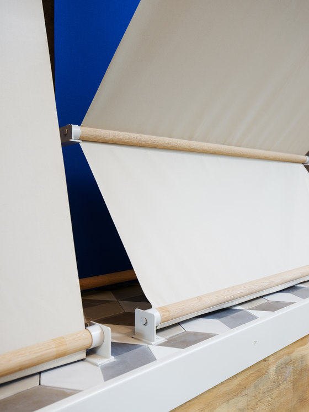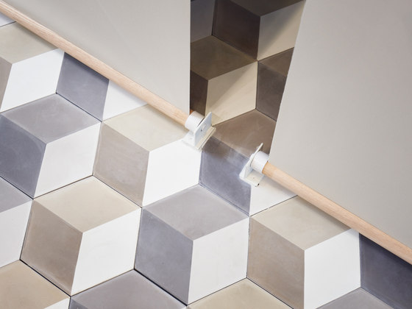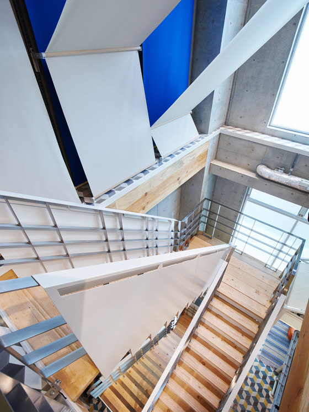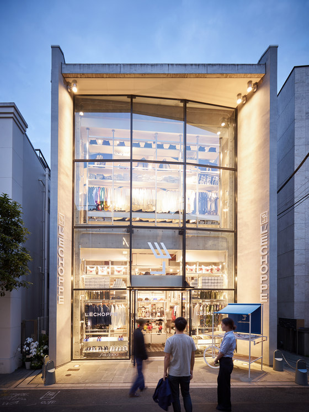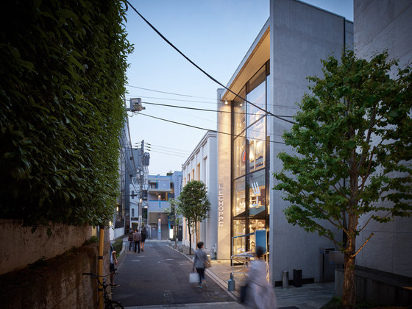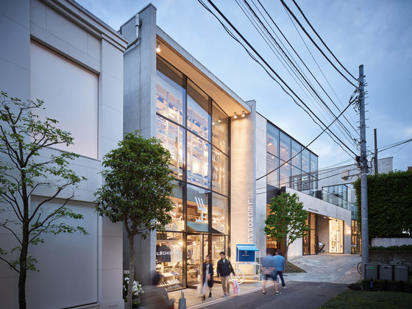L’Échoppe is a new concept store for fashion educated men. It gathers well curated pieces from around the world, from accessories to clothing and cosmetics. Rather than proposing a range of complete outfits to its customers l’Échoppe ambition is to offer a selection of fine pieces to perfect someone’s look. The architectural concept follows this idea: l’Échoppe is like a Parisian épicerie, you come to the épicerie to get the one ingredient you are missing in order to complete your favorite recipe.
L’Échoppe design is based on four strong elements taken from the traditional Parisian épicerie:
- The shelving is, like in the épicerie, from the floor to the ceiling surrounding the visitor on the ground floor and it deploys on the entire facade. CUT architectures chose to use the Vitsoe 606 shelving system designed by Dieter Rams in 1960 for its timeless, sleek and highly adaptable design.
- The awning, instead of being on the facade is taken indoor, on the second floor of the shop. Spread in 26 awnings, it creates an evolving display system: using two layers of fabric stretched with various angles the shape of the walls and ceiling evolves together with the display.
- Mobile furniture is usually used in front of the épicerie. For l’Échoppe CUT architectures designed 4 different display trolleys with bike wheels and leather hand grips located on the 2nd floor and in front of the shop.
- The basement floor is dedicated to the Shiseido Men cosmetics and pop-up events. Like in the basement of an épicerie CUT architectures designed wooden ladders for display. The Shiseido Men cosmetics are set on cement tiles assembled in an iceberg-like volume reflecting itself in the deep blue semi-translucent epoxy floor.
The blue colour is part of l’Échoppe identity, found in the cement tiles of the ground floor and the fabric of the awnings on the second floor.
L’Échoppe - Baycrews Co Ltd Japan
CUT Architectures
