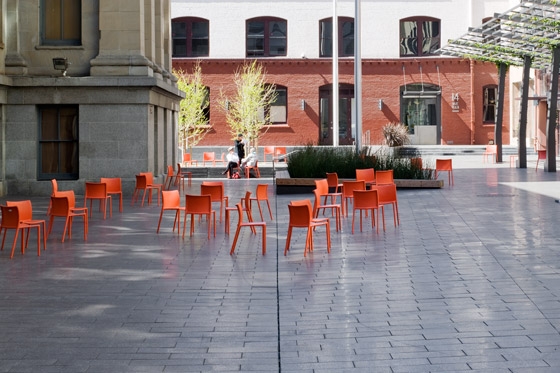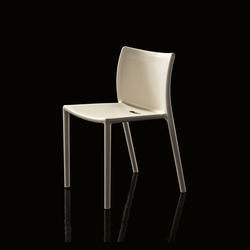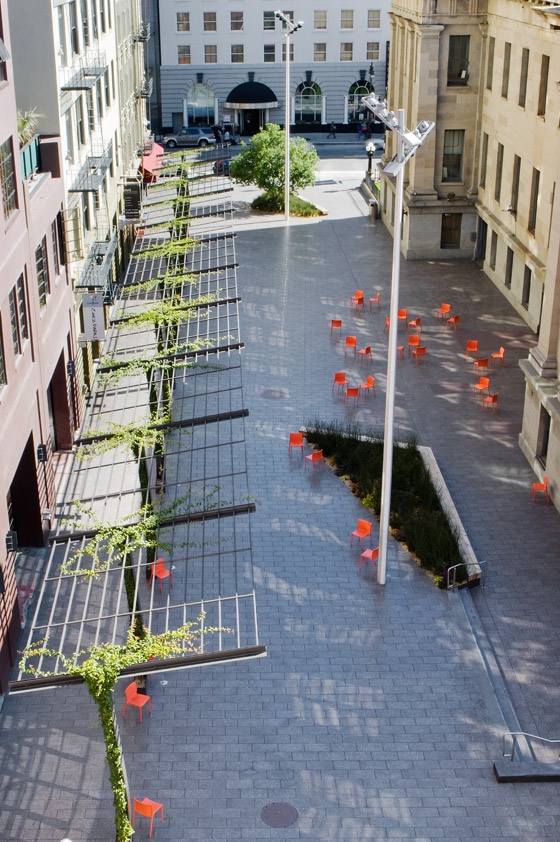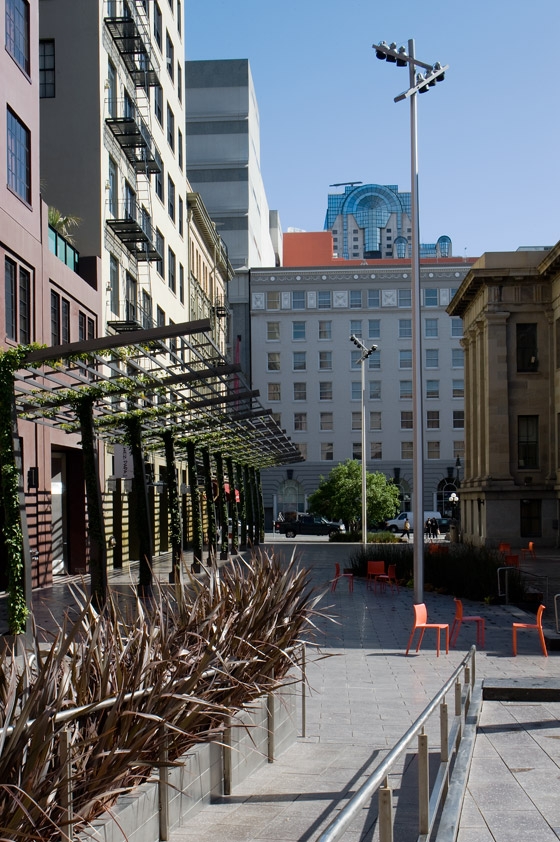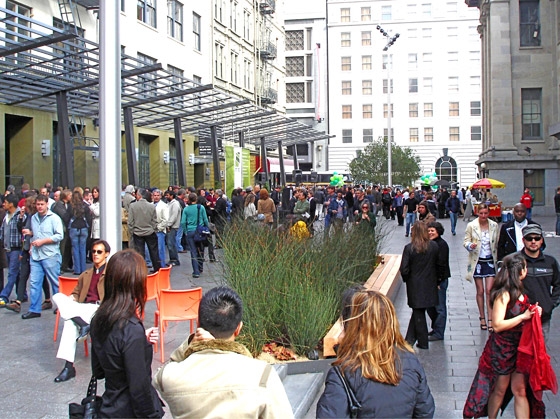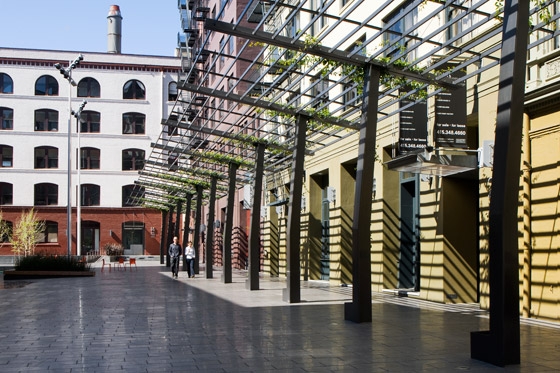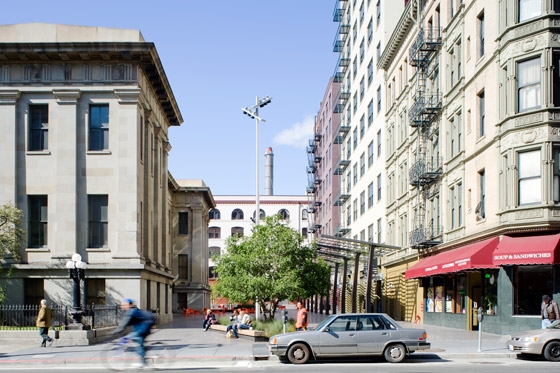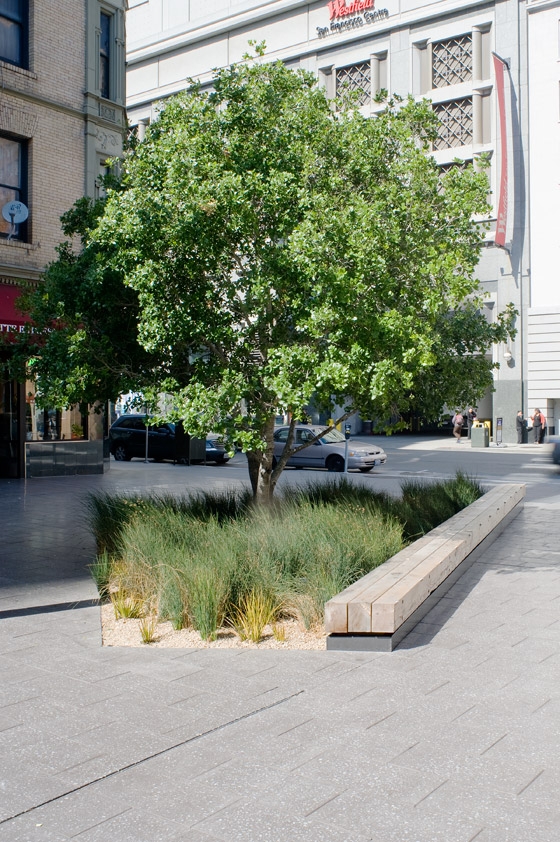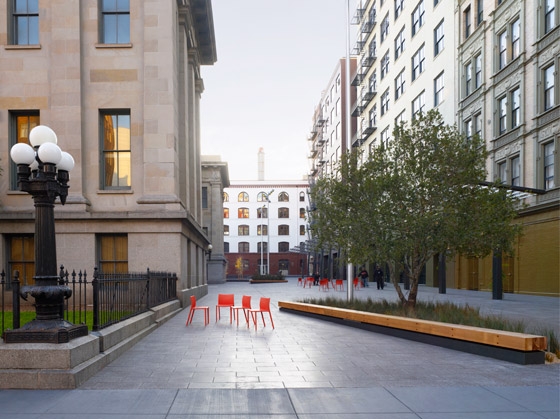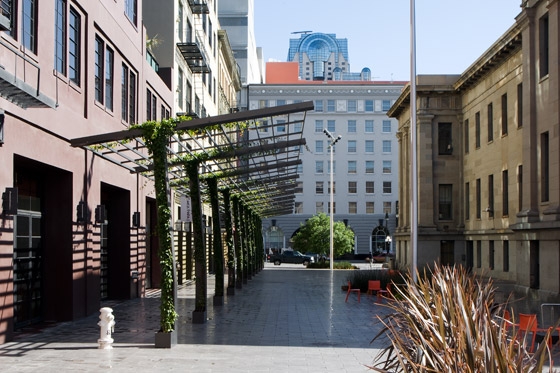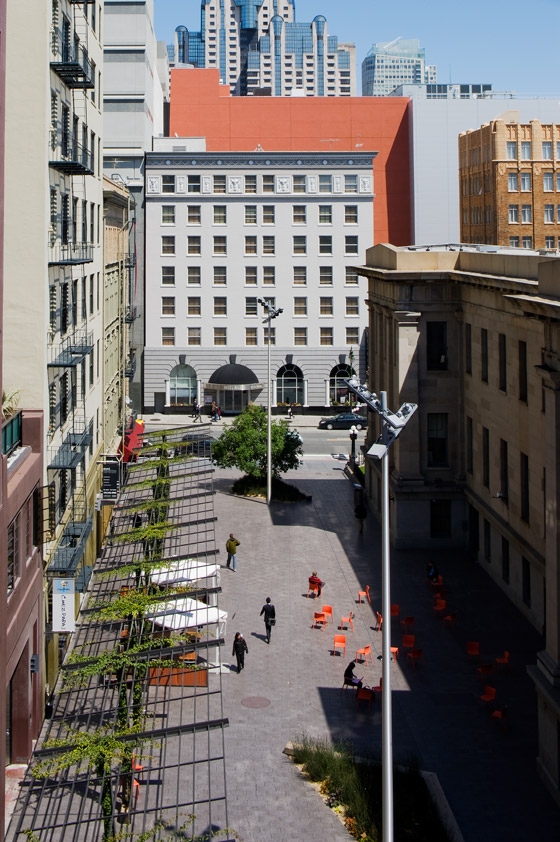Mint Plaza transforms a derelict urban alley in downtown San Francisco into a lively new public space. The design was predicated on three principals:
Provide an open and unobstructed field to accommodate the widest variety of uses.
Provide a sustainable infrastructure prototype for the City of San Francisco that simply and economically captures and treats all of the site rain water.
Provide an identity for the new landscape that is sensitive to yet distinct from the surrounding historic buildings.
Mint Plaza is the result of converting a former service alley and city right-of-way into a lively public plaza and festival space that serves adjacent buildings and provides needed outdoor space for the surrounding neighborhood. Historic warehouses and a decommissioned United States Mint frame the 18,000 square feet plaza, creating an intimate outdoor room while protecting the plaza from the coastal winds that usually buffet outdoor spaces in downtown San Francisco. The plaza is also well positioned to maximize solar exposure to the afternoon sun. These environmental factors combine to create an unusually warmer microclimate in downtown San Francisco. In addition, the conversion of the surrounding buildings into housing, office, retail, restaurant and a new museum activates the edges of the plaza.
The design builds on these positive environmental features. At the outset of the project CMG held a series of public workshops to gather community input, as well as engender sustained neighborhood ownership of the new project. What emerged from those meetings was a desire among local residents, workers, and business owners for a space that was flexible and could function in lots of different ways. The design reflects these desires. A simple ground plane unifies the plaza while a steel arbor mitigates the scale between the towering warehouses to the north and the lower, neoclassical façade of the Mint to the south. The arbor also allows for vines to bring extensive greenery to the heart of the plaza and provides a canopy for café diners and a unique identity to the space.
Programmatically, the plaza has become a venue for public and private events including outdoor theater, dance, music, street-food venders and outdoor dining. The use of towering theatrical light masts and moveable seating enable this flexibility and help to transform the plaza into an urban stage. To encourage this civic vitality the client, Martin Building Company, helped found a nonprofit organization, Friends of Mint Plaza, to program and maintain the plaza in perpetuity. Initial funding for the non-profit management group was provided nearby new hotel project as a condition of approval for development. CMG believes this management entity is as central to the project's success as smart design.
The grading design of the plaza subtly delineates zones for smaller, daily uses, while maintaining the flexibility to allow large events and programs to be comfortably staged. The shifting planes of the plaza surface also direct rain water into treatment gardens and an underground infiltration basin. The storm-water treatment system is an economical and simple solution that fully integrates a Best Management Practice for storm water at the scale of an urban public space. All storm water runoff from the plaza is directed to the two rain gardens and an underground infiltration bed. By retaining storm-water on-site and infiltrating runoff into the ground water, the Plaza’s design reduces stress on the city’s combined sewer system during storms, helping to prevent overflow of untreated sewage into the San Francisco Bay. Over-flow beyond the 100-year storm event passes through the plaza and into the combined city sewer system on 5th Street.
The formal language of the plaza design emerges from the ecological functions, and one can read the directional flows of rain water into the central spine of the collection and treatment system. Framed on each end by treatment nodes, a linear slot drain carries treated run-off to the infiltration tanks below grade. The treatment nodes puncture the plaza surface offering places to gather around planters that function to filter particulates from urban run-off. The custom-designed benches cap storm-water overflow chambers. These chambers fill in large storm events, and detain run-off until the infiltration system can accommodate the additional volume.
The “room” of the plaza is reinforced by the judicious placement of trees that act to “plug” the edges where the street formerly met the city grid. At the main entrance to the plaza off Fifth Street, a 20’ specimen coast live oak now emerges from what was once a traffic stop. The oak, one of California’s most majestic native trees, is an anomaly in urban environments and its selection and placement underscore the sustainable principles that are the foundation of the project.
Martin Building Company: Patrick McNerney
City of San Francisco Mayor's Office of Economic and Workforce Development (Formerly of Martin
Building Company): Michael Yarne
Landscape Architecture: CMG Landscape Architecture
Principal—Schematic Design & Design Development: Willett Moss
Principal—Construction Documentation & Construction Observation: Chris Guillard
Project Manager & Designer: Scott Cataffa
Design & Production Team: Erik Hanson, John Bela, Margot Lystra
Civil Engineer: Sherwood Design Engineers
Principal—S. Bry Sarte
Design Engineer--Ken Kortkamp
Lighting Design: Revolver
Lighting Designer-- Peter Noble
Structural Engineers: RES Engineers, Inc.
Design Engineer: Eph Hirsch
Engineer of Record: Ross Esfandiari
San Francisco Public Utilities Commission: Rosey Jenks
San Francisco Mayor's Office of Economic Development: Erin McGrath
San Francisco Department of Public Works: Nick Elsner
