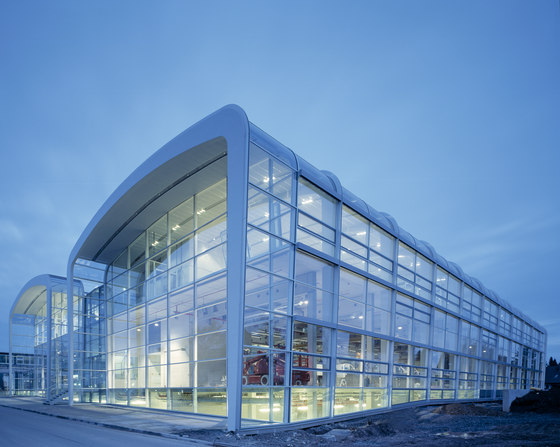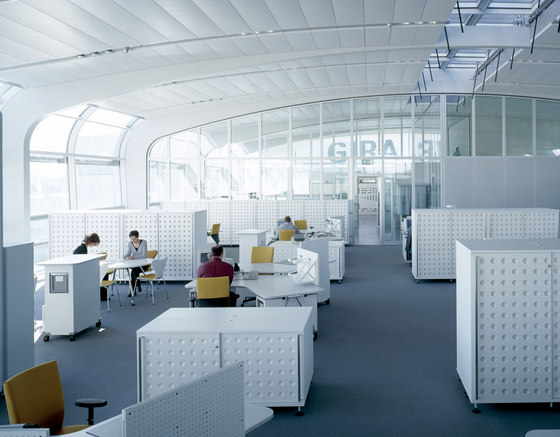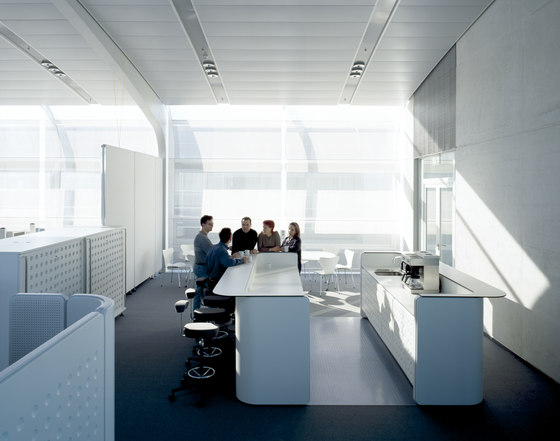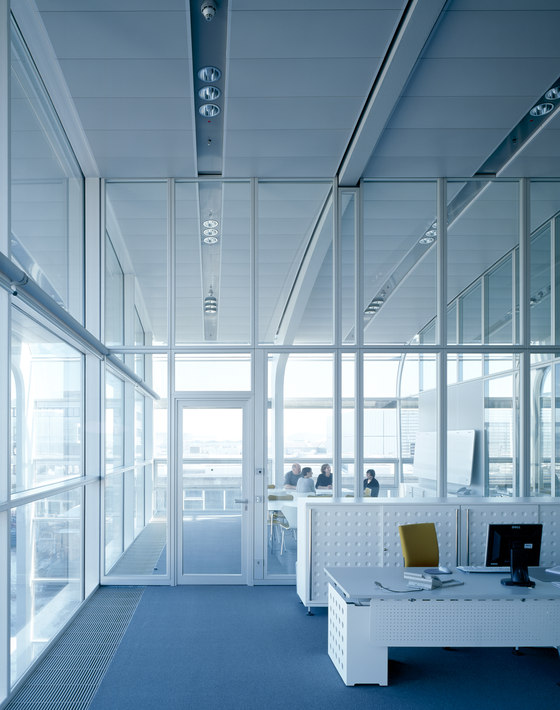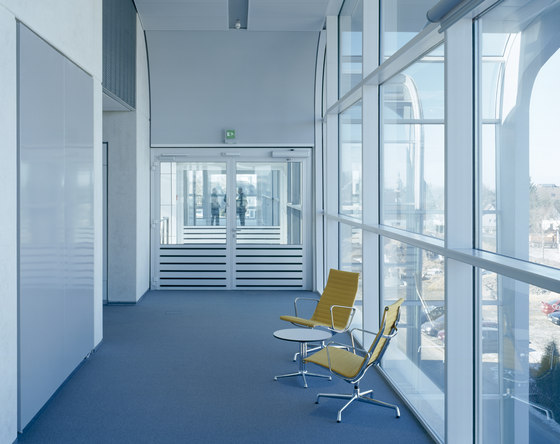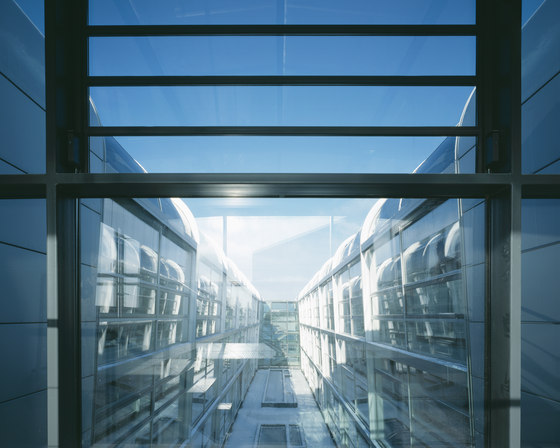Twin Building with a Double Purpose
Gira’s unusual new building is a prime example of contemporary industrial architecture.
For passers-by, the new administrative and production building of the company Gira, a specialist in systematic electrical installations, provides the perfect insight into the open and modern way the medium-sized company works thanks to the fact that it is made entirely of glass. The distinctive appearance was designed by the Düsseldorf-based firm, Ingenhoven Overdiek Architekten: two parallel buildings consisting of twelve steel transverse axes span the glass facades like skin. External aluminium blinds protect the workers from the sun. The distinctive twin construction made of steel and glass was developed by the architects in co-operation with the Stuttgart-based engineering company, Werner Sobek.
The lack of supports and partitions means that the production systems on the ground floor can be arranged in an extremely flexible manner. The daylight streaming in creates a friendly atmosphere and pleasant working surroundings. In this way, the architects have created a flowing transition between production and the transparent offices.
The architects’ primary goal was to do away with the traditional differences between administration and production. A goal which suited the clients perfectly as the concept impressively demonstrates the parity of different work for one purpose: to produce top-quality products. The architecture thus sets new standards in industrial construction.
The upper floor houses workshop and lab areas as well as offices for management, purchasing, sales and quality assurance. As on the ground floor, daylight and clear colours dominate in a harmonious grey/white spectrum: an interior which promotes flexible and communicative working in an open atmosphere.
The demands made of the atmosphere and the acoustics logically led to carpet being chosen as floor covering. Eco by Carpet Concept underlines the friendly colour concept and the lightness of the premises whilst at the same time providing a non-slip surface. The woven carpet contrasts the hardness of the materials glass and steel with warmth and serenity. The natural material also absorbs the noise of the large rooms thus equally promoting concentrated and co-operative work. The rugged repp quality also promises a long service life even for heavy-duty scenarios. The special colour blending in the thread to create a fine grey means that the floor covering harmonizes perfectly with the metallic clarity of the steel construction.
Architektur: Ingenhoven Overdiek Architekten, Düsseldorf
Teppichboden: Eco 1, Carpet Concept, Bielefeld

