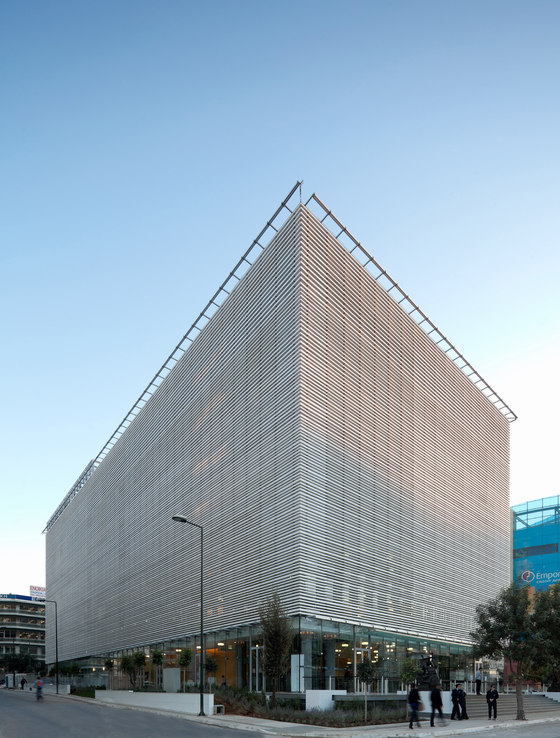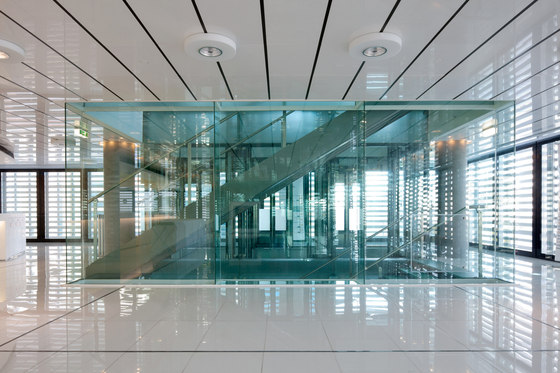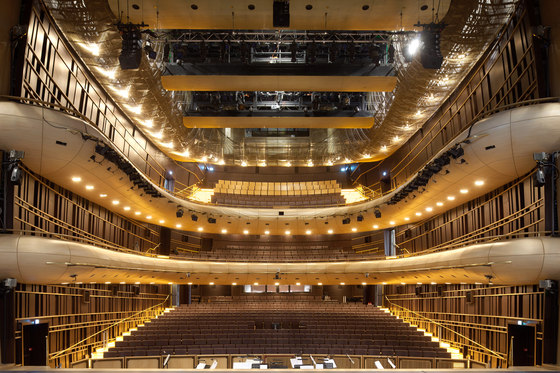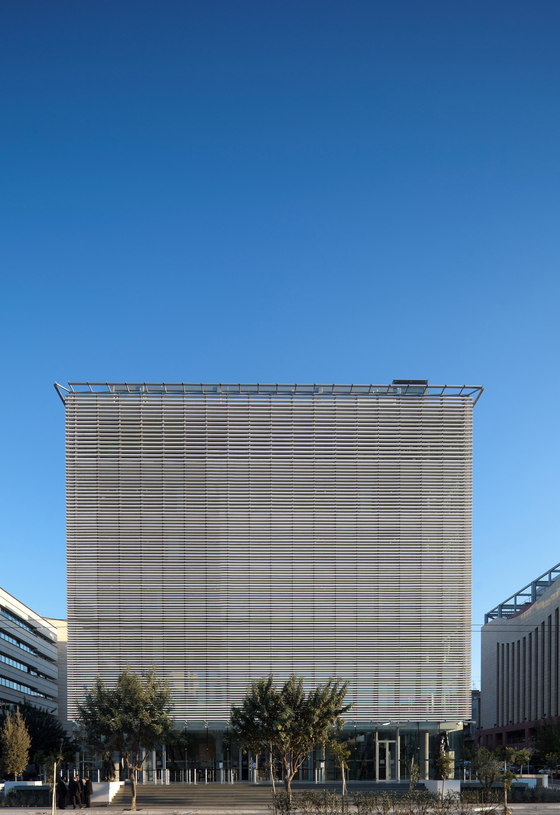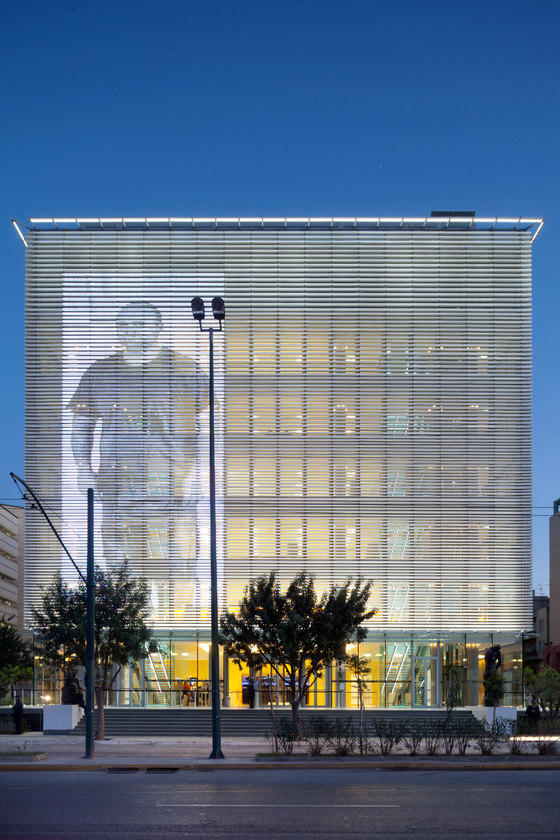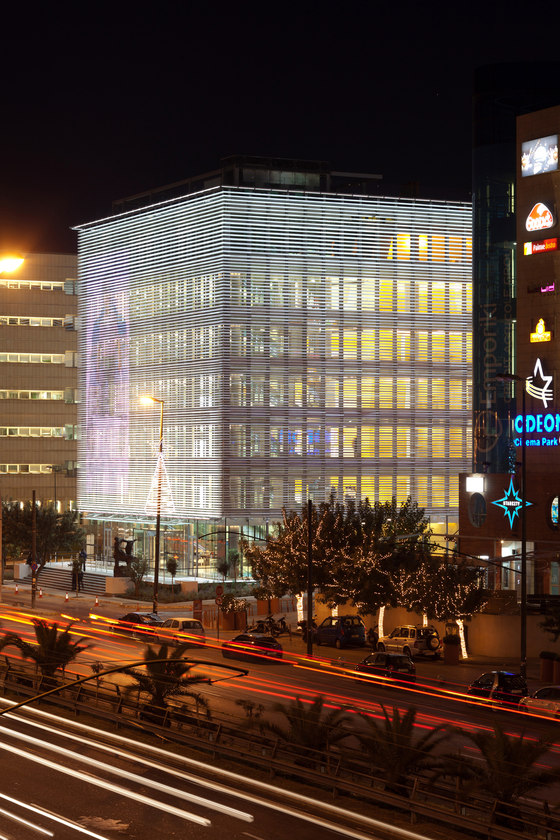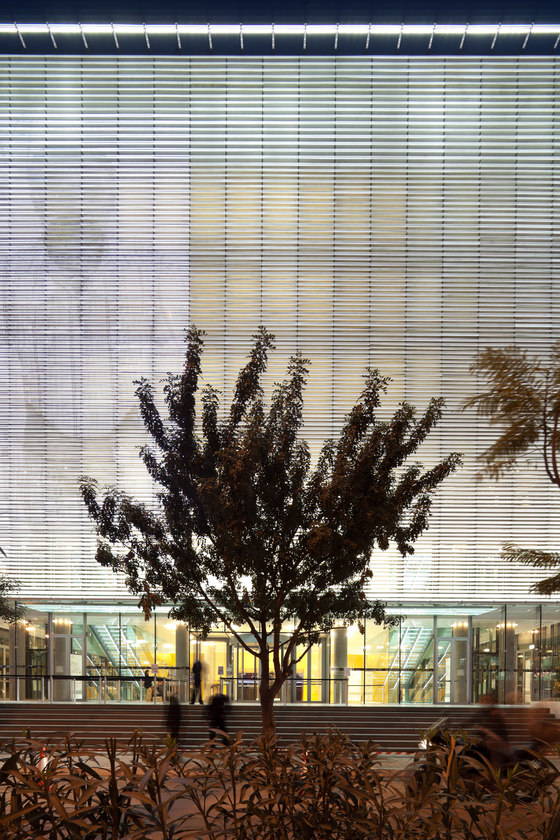Architectural Concept
The construction of the Onassis cultural Centre is a major event for the city of Athens. Its location provides the opportunity to write a new page of its history, as the new building lies on Syngrou Avenue, between the Piraeus and the Acropolis, at the heart of the city. For Alexander S. Onassis Foundation, this landmark building will give the occasion to promote and offer very diverse activities to both national and international public. It supposes a unique, singular building that embodies the Foundation's principles of excellence. The Onassis Cultural Centre is designed as a very simple, diaphanous volume to which marble puts a particular rhythm. The volume is elevated on a glass podium. Facades are simultaneously opaque and transparent, depending on whether they are perceived from near or far. Everything lies in the movement towards the building. The opacity of the stone is balanced by work on transparency, rhythm and material. The facades are broken down into horizontal entities of variable sizes, thus making possible the filtering of views and light. The interior volumes suddenly appear behind this stone lacework. One of the essential aspects of our project is the play of light on the facades, thus creating a contemporary urban scenography. The resulting architecture is minimalist, hieratic and full of elegance. The vibration of the facades continuously renews the image of the building by day, by preserving a certain mystery. At night, the image reverses, as the marble stone disappears in front of the inside volume. The Onassis Cultural centre unveils itself like a magic lantern, beacon of Greek culture.
This urban scenography, which is based on the treatment of the building's facades as a living, responsive membrane, refers to the activity of the Foundation itself and to its openness onto the city and the world. The simplicity of volumes and the abstraction of the architectural expression create a monumental aspect, which may have seemed impossible to achieve due to the restricted size of the plot.
Beyond the facades, a precious and surprising object that brings the two auditoria together crosses the entire construction. This is the heart of the project. Magnified by the void around it, it composes the ideal stage for the Foundation's events, whose presence is marked on the scale of the building and that of the city. The heart of the Onassis Cultural centre radiates and renews the city of Athens.
Programme
Foundation including an opera house - theatre of 900 seats, an auditorium conference hall-cinema of 200 seats, an open air amphitheatre of 200 seats, a library, a restaurant and an exhibition hall.
The building is designed as a simple, diaphanous volume built of Thassos marble, elevated over a glass base. The facades are simultaneously opaque and transparent depending on whether one perceives them from near or afar. The project is revealed in the movement, the approach towards the building. The opacity of the stone is balanced by transparency, rhythm and matter. This urban scenography is based on the treatment of the building’s facades as a living, responsive membrane, refl ecting the activity of the Foundation itself and its openness onto the city and the world. The simplicity of the volume and the abstraction of architectural expression create the monumental aspect that would have seemed almost impossible because of the small size of the plot.
Beyond the facades, a precious and surprising object that brings together the three auditoriums crosses the entire building. This is the heart of the project. Magnifi ed by the void surrounding it, its envelope forms the ideal stage for the Cultural Centre’s events, whose presence is marked at the scale of the building and that of the city.
Alexander S.Onassis Foundation, Ariona S.A
Architect: Architecture Studio (M. Robain, R.Tisnado, JF.Bonne, A.Bretagnolle, RH.Arnaud, LM.Fischer, M.Lehmann, R.Ayache, G. Joly, MC. Piot, M. Efron, A. Sabeh El Leil)
Co-architect: AETER
Engineering firm: OMETE SA (structures), Seismomonosis SA (sismical studies), LDK and BE Louis Choulet (MEP), Arcora (facades), Buro Happold (fi re safety)
Scenography: Theatre Project Consultants
Acoustics: XU Acoustique
