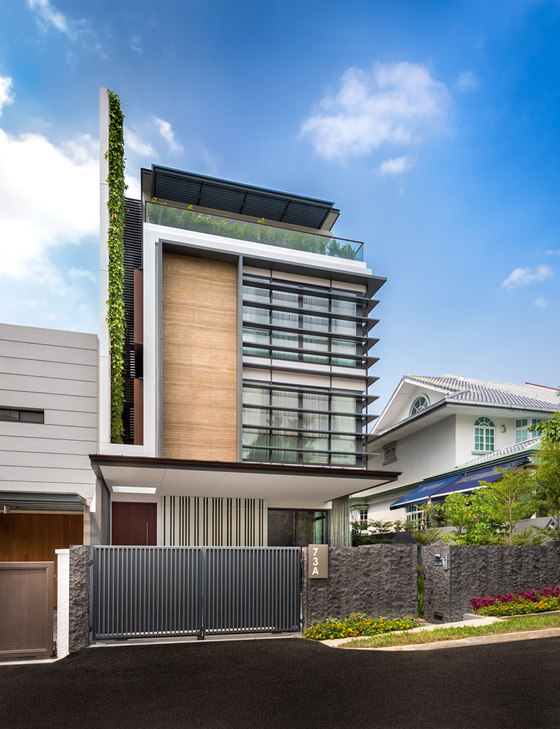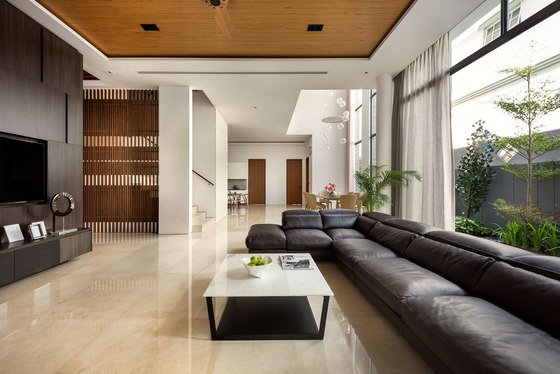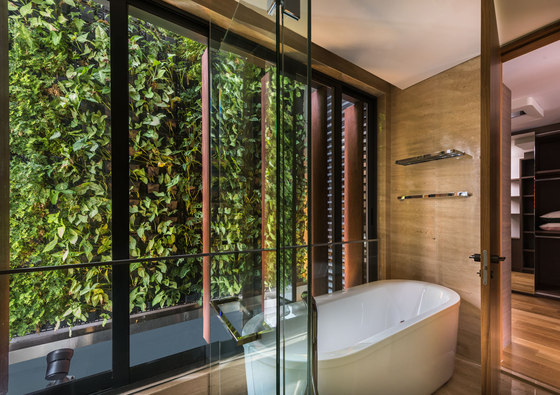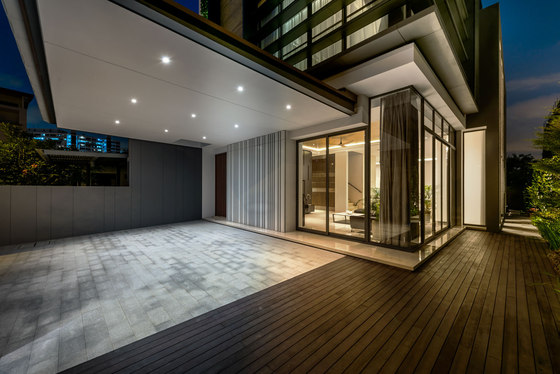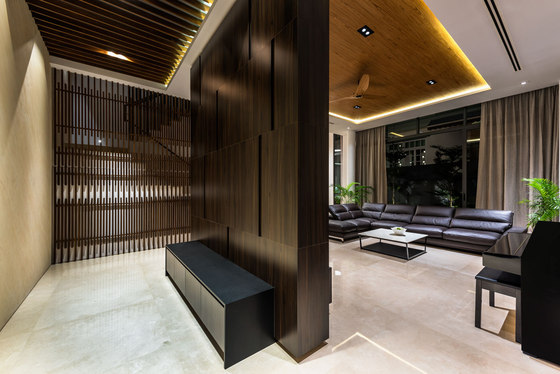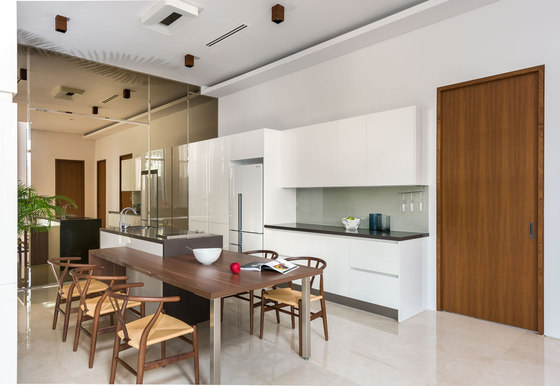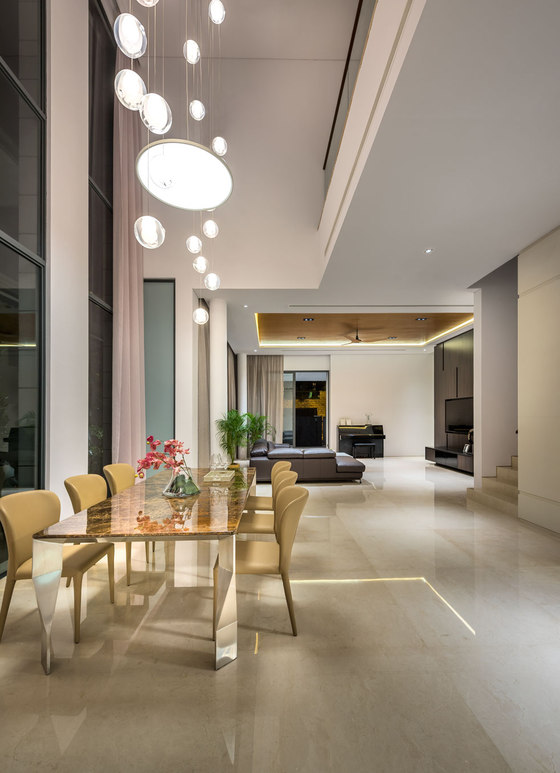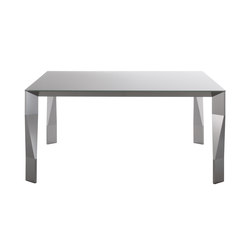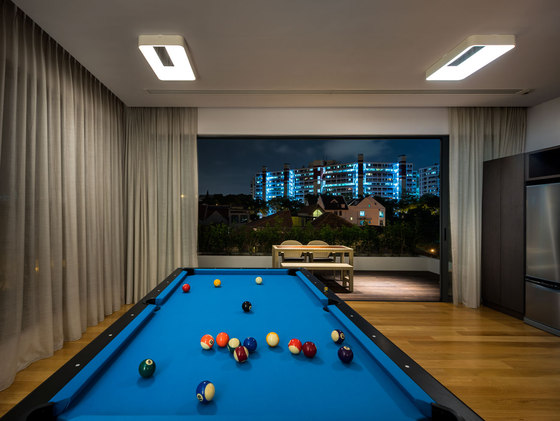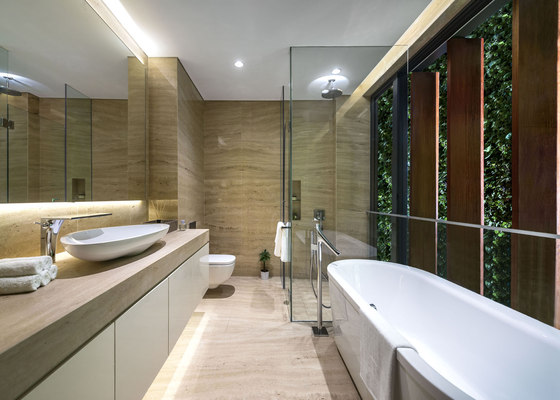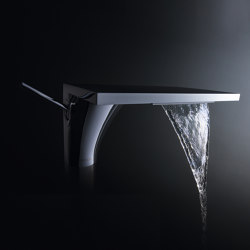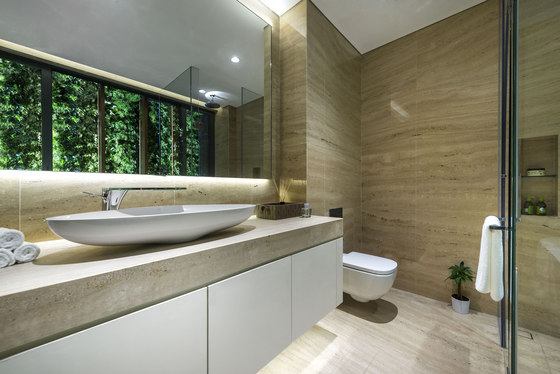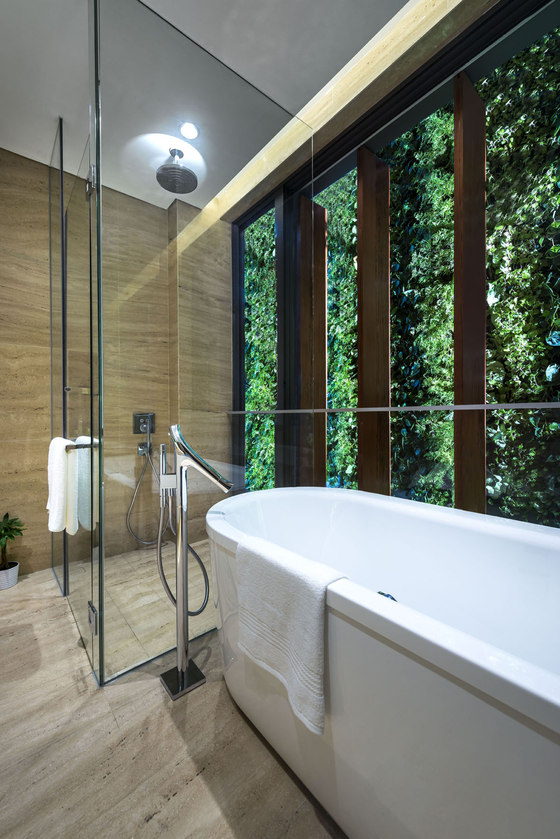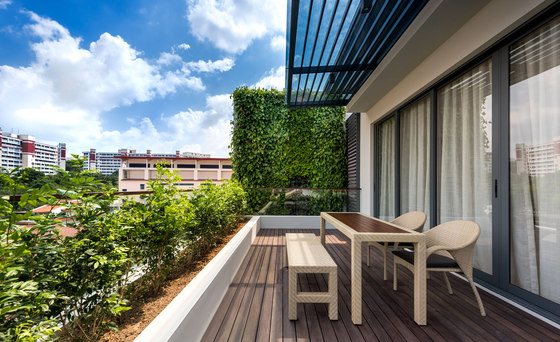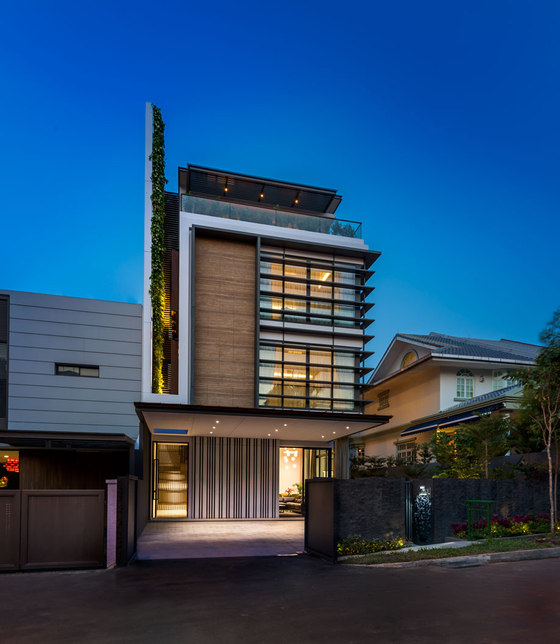Description of Project
We were engaged to design a family home for the Tangs, a family of 4. They have 2 children in their teens, and their needs were simply to provide for a comfortable and modern abode that would allow for their family to spend memorable times and stay closely knitted. It was envisioned the home would be sustainable as well, hopefully for the generations to come.
Client's Brief
Our Client's requirements were specific in their response to certain spaces. The living area was to be comfortably spacious and the dining and kitchen were important social areas both for entertaining friends as well as spending quality time with family.
In terms of comfort, the bedrooms and bathrooms had to be designed with user in mind. We engaged the couple as well as their son and daughter in the expression and designation of these spaces. From the orientation of the furniture in the bedrooms to the selections of finishes and sanitary wares and fittings, we catered to the specific and unique tastes of the children, with an interest for individual expression.
Planning Constraints
The house has an east-west orientation . The front facade faces almost directly west. Our Clients were concerned about the western sun. However, the views from the front were superior to the rear. The challenge was to provide views whilst not compromising on natural light, ventilation and privacy.
Design Concepts
Our design used a green wall as a buffer zone to detach the house slightly from the neighbouring house, giving an impression of it being detached. The front of the house is articulated with horizontal screens that helped to screen western sunlight whilst at the same time allow for views out from the bedroom.
Green Wall
Green walls acts as a natural air filtration system, removing toxins and releasing oxygen to the environment. It also acts as a subtle noise barrier with its lush greenery.
We created a 9m tall green wall from the 2nd storey to the attic terrace.
The bathrooms were planned at this location at 2nd and 3rd storey. At the attic level, a timber decked terrace also faces the green wall.
At the bathrooms, the lushly planted green wall is an the inspiring, refreshing and calming feature wall that greets one as they enter the master bathroom at the 2nd storey and bathroom at the 3rd storey.
When the glass doors are opened, the bathrooms are naturally-ventilated. When the doors are closed, the user has full view of the green wall, which is visually refreshing for the user of the shower and long bath.
A series of vertical timber fins were designed along the length of the glazing to give a level of screening and privacy for the bathrooms.
The choice of solid teak wood for the timber fins blended well with the wall of foliage as a backdrop.
At the attic, the green wall is fully exposed for the full view and enjoyment of the users entertaining and relaxing at the terrace. The integrated vertical green wall indeed acts as the visual connection for the whole house.
We enhanced the greenery of the terrace by allowing for a extensive planter box that surrounds the outdoor terrace to the family room and the bathroom.
Natural Lighting
Good natural lighting is also introduced through the double volume high glazing at the dining space that spans 2 stories. We created a balcony which overlooks the dining and effectively allows light to filter into the 2nd storey space and stairs.
As the house reaches the 3rd storey and attic, a skylight brings in natural light into the stair well.
Mr & Mrs Tang & family
ADX Architects Pte Ltd
Principal Architect: Casey Chua
Stone supplier: Futar Pte Ltd
Homogeneous tiles: Hafary Pte Ltd
Sanitary supplier: Hans Grohe
Kitchen supplier: Miele
Iron mongery supplier: Dorma
