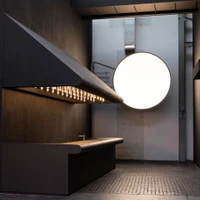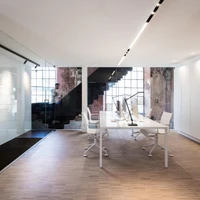Making architecture work: offices with structural shells
These four office designs use pre-existing buildings as formgiving architectural cocoons. Featuring Leopold Banchini Architects, Fontego Architettura, HUMANSCAPE and Klaarchitectuur.
février 18, 2024 | 11:00 pm CUT

Edges that delineate existing buildings are the skin of these work spaces. Space is cleverly enclosed within an adaptive reuse shell and a previous void transforms into a platform for introducing a new interior architecture, seeking shelter among an aged envelope. The configuration of interior space shapes atmospheres with new interior meanings as these offices repurpose old structural shells and transform them into modern work spaces that blend history with contemporary functionality.
Redefining gives way to ambiguity as the ambiguous spaces prompt users to discern the connection with the environment before comprehending the use behind their design. With open layouts, industrial aesthetics and innovative design elements, these four stage-like projects around the world offer an added element of intrigue and foster creativity among their occupants.


Film Noir Studio in Geneva, Switzerland, by Leopold Banchini Architects
Evoking the atmosphere of a film noir classic, Film Noir Studio crafts an immersive cinematic atmosphere within its audiovisual post-production workspaces, housed in a former factory building. Inspired by the chiaroscuro technique synonymous with noir cinema, the studio mirrors the iconic Warner Brothers recording sets of the 1940s.A previous void transforms into a platform for introducing a new interior architecture, seeking shelter among an aged envelope
Leopold Banchini Architects recreate an illuminated, shadowed ambiance redolent of film noir, leveraging unique lighting and a thick layer of dark paint on all volumes to evoke ‘cinematographic moments, artificially lit by oversized (moon)lights.’ These scenographic techniques, integrated into a workspace, envelop the environment with a surreal atmosphere. It appears as though the user's perception becomes estranged within the shell of another pre-existing space, the precise identity of which remains elusive.


Studio Garage in Pistoia, Italy, by Fontego Architettura
In a warehouse nestled in Italy, a car enthusiast has established his work studio, configuring the space to accommodate and highlight his precious collectibles. The lining of the space is covered by white walls and is subtly divided by transparent and translucent materials, although the structure of the pre-existing warehouse shell has been completely respected. An additional bedroom and bathroom make Studio Garage functional.Detached from its exterior surroundings, the project finds its essence in the interplay of objects, lighting and furnishings within an aged framework. Fontego Architettura highlights the space’s essence as the ability to function ‘as an office or free space in between cars and oil barriers.’ Main materials are polycarbonate and glass, both framed in white metal structures used as doors, panels, sliding gates, bar cabinets and storage spaces.


HUMANSCAPE Design Studio in Bhusawal, India, by HUMANSCAPE
HUMANSCAPE Design Studio is an underground office space. Initially, architecture studio HUMANSCAPE sculpted a basement into the natural slope of a residential site without predefined plans. Through intuitive craftsmanship, they shaped the space, incorporating deliberate voids to facilitate airflow, sunlight and circulation.The basement initially sheltered humans working on the evolving building above.It became a place for site meetings, lunchtime and midday rests. Moreover, the architects began to notice the enhanced thermal comfort provided by the underground environment, along with a pleasant connection to filtered light and rain as the day progressed. Three years later, the space was repurposed into an office, nestled within a concrete and soil shell that holds gardens, natural light, rainwater and ventilation.


The Waterdog in Sint-Truiden, Belgium, by Klaarchitectuur
The Waterdog is a modern structure that stands independently within an old church and contains numerous workspaces. The new volume is carefully positioned to minimise interference with the original shell, preserving its historical value. ‘It was vital that the historical character of the building remained intact’ explain architects Klaarchitectuur of their duty towards conservation.The Waterdog aims to contribute to Belgium's architectural future by transforming its sacred precinct shell into a hub for planning and design processes
This approach allows for intervention in the space while respecting and revitalising its historical significance. Above all, the space functions as an architecture office, but also offers public areas for urban activities, primarily within the nave of the heritage building. Klaarchitectuur aims to contribute to Belgium's architectural future by transforming the sacred precinct shell into a hub for planning and design processes.
© Architonic
Head to the Architonic Magazine for more insights on the latest products, trends and practices in architecture and design.
Galerie de projets














