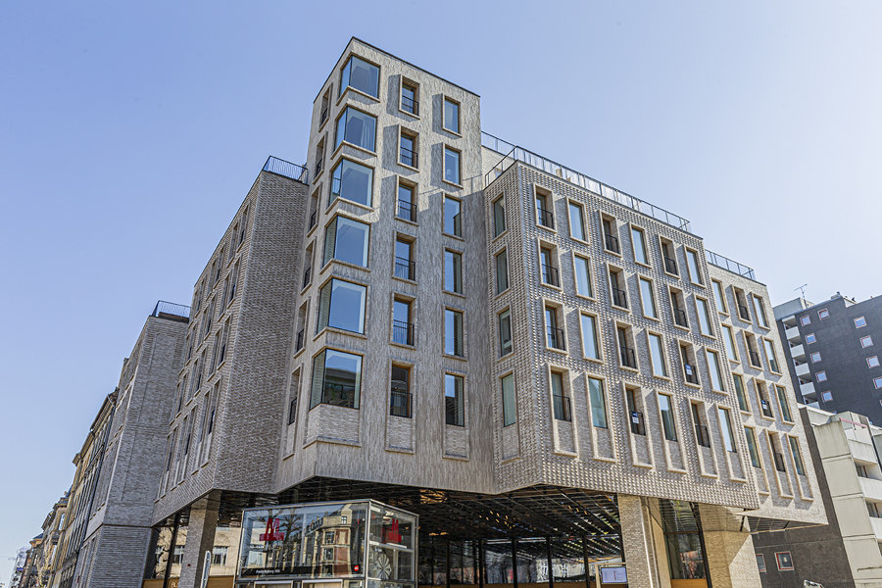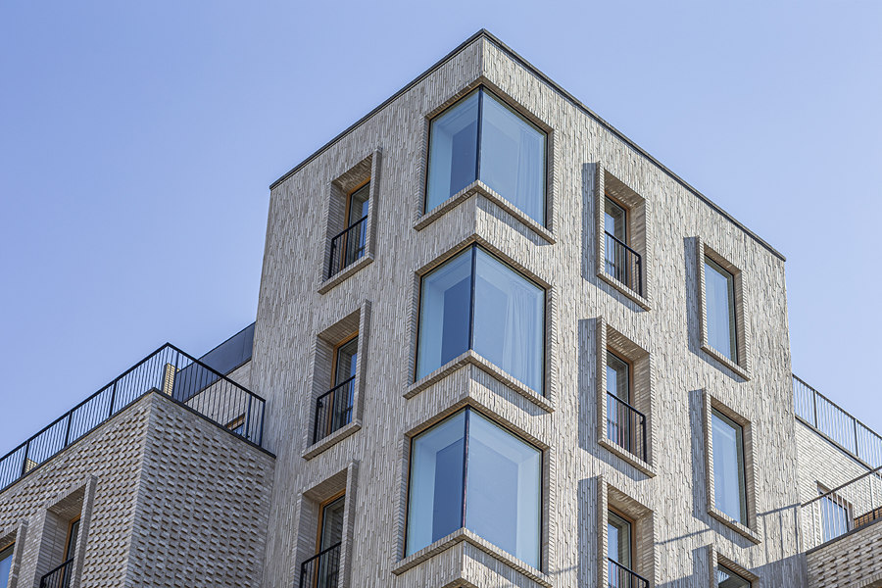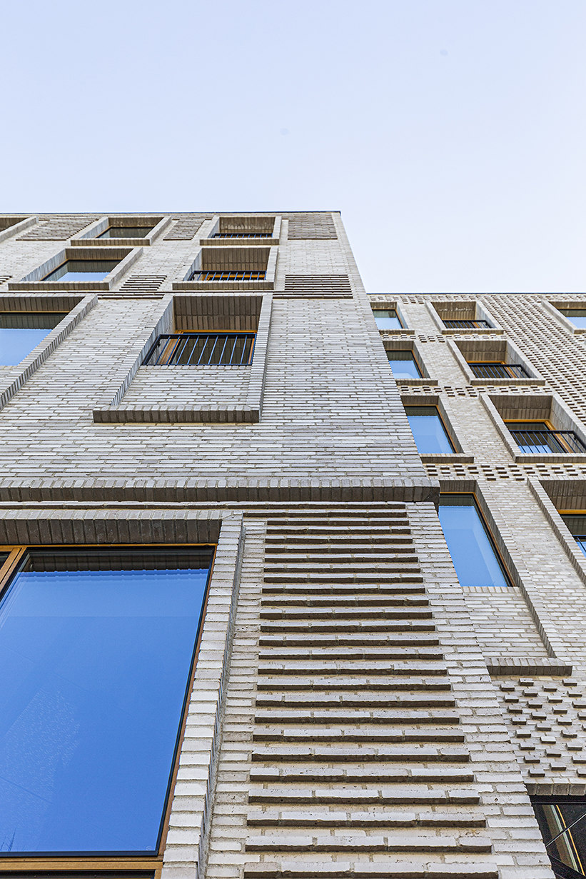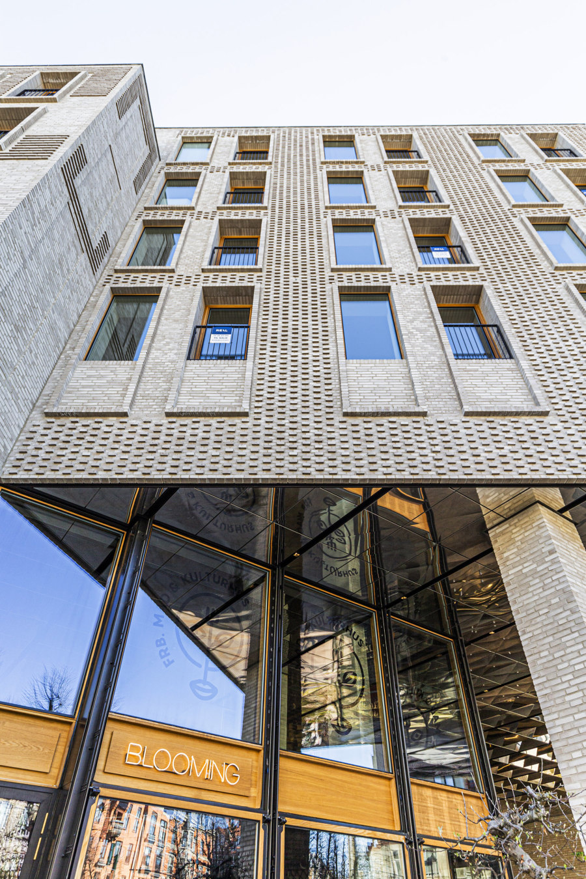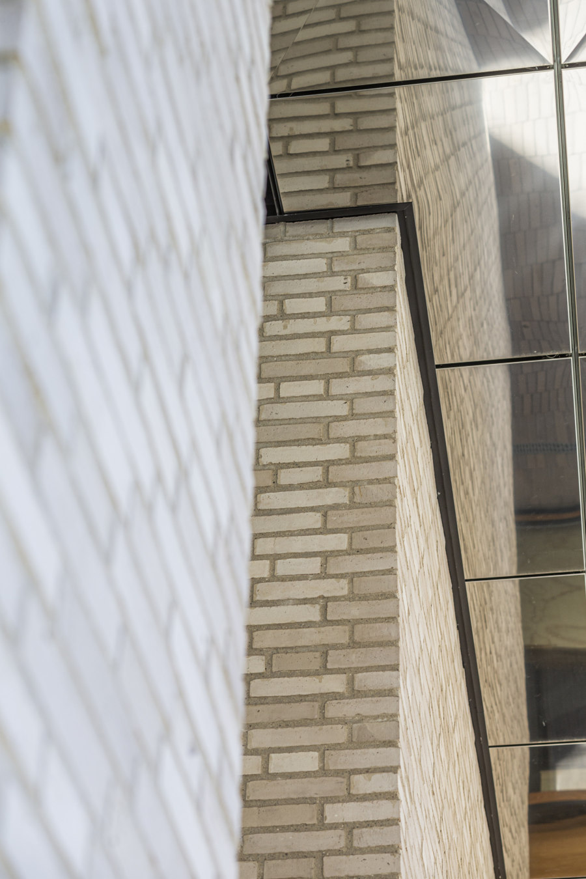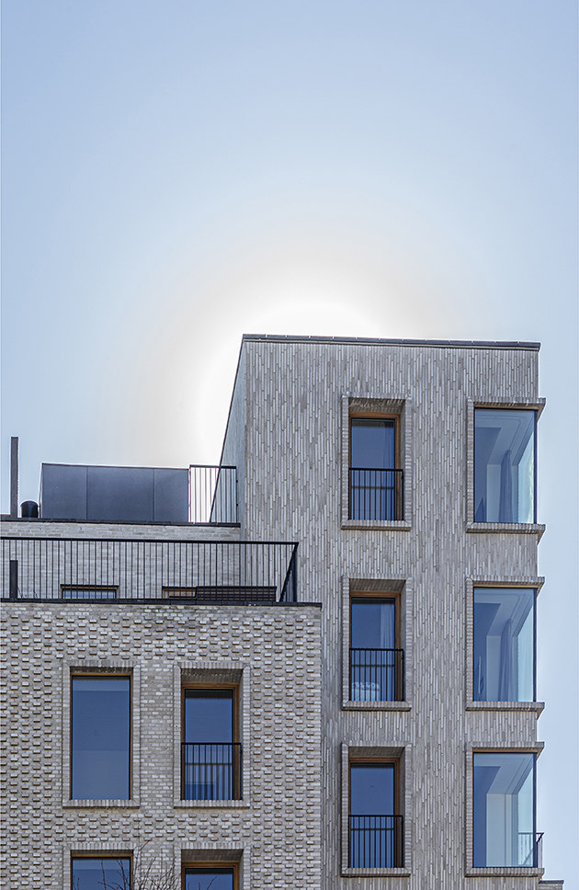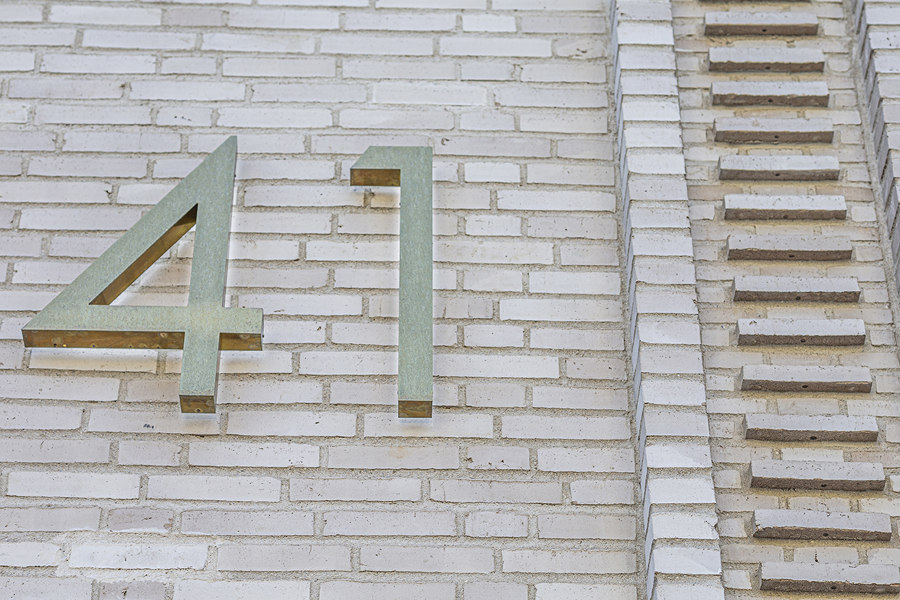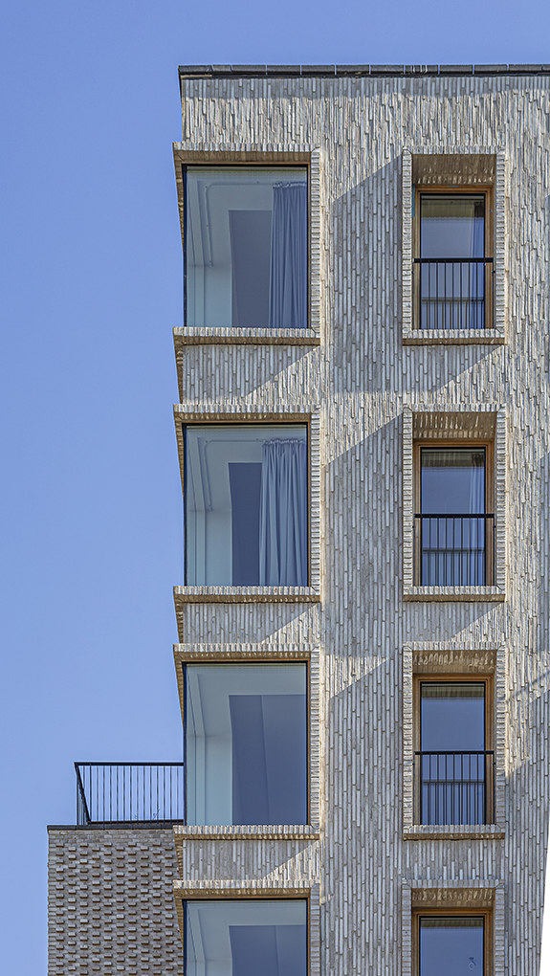The fine line between respect and innovation
Texte par Randers Tegl
Aalborg, Danemark
08.02.21
Historic neighbourhoods seldomly generate new buildings. But last year, one such sprouted on a historic old boulevard in Denmark.
There is a fine line between respect for tradition and necessary innovation. And on rare occasions, this line is challenged. In a historic part of the old Danish capital, a new project uses classic craftsmanship and traditional bricks to accommodate a state-of-the art subway station while harmonising with its neighbourhood.
Frederiksberg Allé was laid in the 1700s and was inspired by Paris’ Champs Élysée. It was intended as a private boulevard for the royal family but was later opened up for the public. This day, it is still staggered with prominent mansions, and the area around the avenue has a special historic feel.
An area like this requires something special. Not all architectural ideas nor material will make the cut. But the traditions of bricks combined with innovative construction did. At Randers Tegl, we are striving for solutions that respect the traditions of brickwork and embrace the need for innovation. As such, the look, feel and function of the bricks are suitable for a project like this.
The starting point
When the Copenhagen subway grid was extended, the local municipality of Frederiksberg set out a development competition. The location was given, so was the subway station and a need for residential apartments. Another important element was the need to harmonise with the neighbourhood.
The Danish architectural firm Cobe won the competition with an innovative brick project. And together with their partners Unionkul and NRE, who had a consultative and developing role respectively, they set out on a journey to create the first building ever to stand directly above a subway station.
Masonry without foundation
The underground subway station renders a foundation impossible. Instead, supporting pillars and a supporting wall hold the entire building. And to cut down weight, the façade is not a classic masonry, but a lightweight front clad with brick shells – a solution that is increasing in popularity.
"We used the brick shells wherever we were not able to lay bricks to ensure that the entire building appears as a single cohesive whole, and not one that is broken up, so to speak, as a result of using other building materials," explains Ole Larsen, who was in charge of the brickwork.
22 metres below street level
After the opening in 2020, more than 10,000 commuters enter the subway station each day. Perhaps they take a second to look up at the façade tower as they approach the station. Maybe they notice the special feel of coherence, when they walk on bricks that continue onto the pillars and up the façade. Surely, they must enjoy the ceiling clad with hundreds of mirrors that resemble the restaurants in Paris – and on the other side of the boulevard. Or maybe they just rush directly to the escalator or lift, that takes them down to the tracks 22 metres below street level.
A culinary stop
The boulevard’s new building does not only house a station, it also accommodates food stands, coffee shops and boutiques on the ground level. It also holds a food culture centre with room for a cooking school and gastronomic events. Last but not least, the building is topped with 30 residential apartments.
Respect for surroundings
The solution honours the great expectations of the municipality as well as its residents with a courtyard surrounded by five different town houses. Each town house has its own bond and techniques – all are variations of the traditional Danish bond style used in the area.
The traditional bond style comprises two whole and one half bricks. Here, the traditional bond is twisted with a minor but distinct detail; the half-brick overhangs the façade by three centimetre. As each window also is adorned with a remarkable overhanging brick strip, the façade is something to notice.
All masonry is based on three different bricks. This use of variations of the same bond and identical bricks provides a common thread across the five townhouses. As such, they are alike but unique.
In general, the overall expression and finish of the brickwork is inspired by the many towers on the boulevard. So are the windows. The size and position in each of the 30 apartments of the project imitate its neighbouring buildings.
Carefully selected bricks
One of the bricks is the sand-coloured waterstruck Ultima RT 154. The bricks in Randers Tegl’s Ultima series have the length of two ordinary bricks and a height of just 38 mm. The long format creates a unique and distinctive expression and lends a modern design aesthetic to the traditional material. This is further enhanced by a special detail; The Ultima-brick is both set horizontally and vertically. Once again both challenging and supporting the classic Danish brickwork tradition. All in all, the Ultima-brick is quite a match for this project, where past and present meet.
The colour of RT 554 Ultima is light-tinted with a raw and coarse touch. In this project, it is combined with another Randers Tegl product, the RT 554 Unika EOS. RT554 has the format of a normal brick and resembling light colours.
Both bricks are unique in structure and colour, and the combination of the two brings a subtle rhythmic feel into the masonry. Another interesting detail about the choice of bricks is the surface treatment, that was custom made for the project to give the towers a special finish.
Waterstruck textures
Both bricks are waterstruck and thus made by the old Scandinavian method for producing bricks by means of water. Back in the days, it was done by hand, today machines have taken over. But the process remains, and the unique texture in each brick resembles the old way of transforming wet clay to bricks.
Be it the innovative ideas in the historical surroundings, the rushing crowd in the carefully selected materials or the feeling of home in apartments that overhang a noisy avenue, the result is diversity in harmony – with respect for historical heritage as well as the contemporary needs of a big city.

