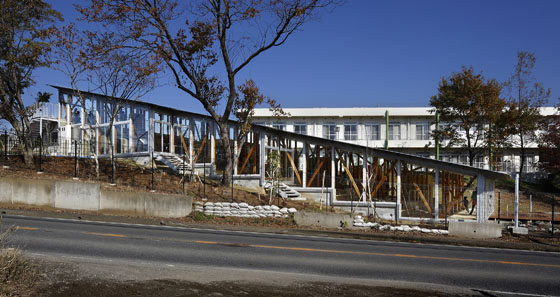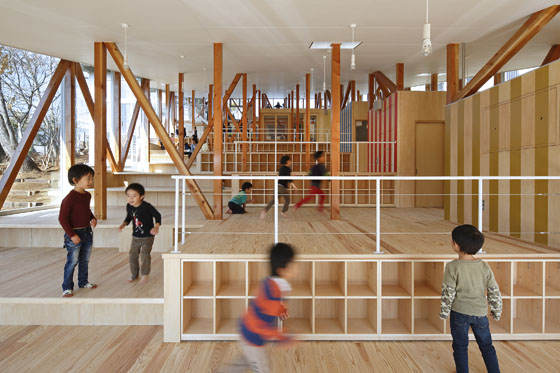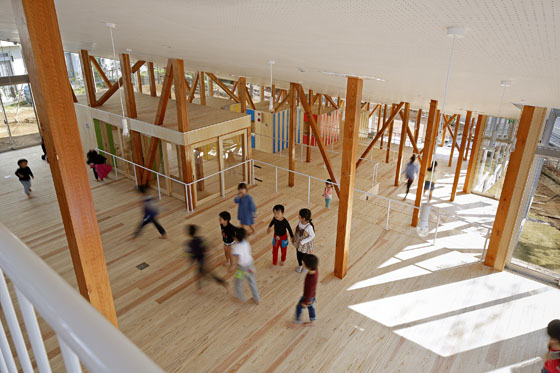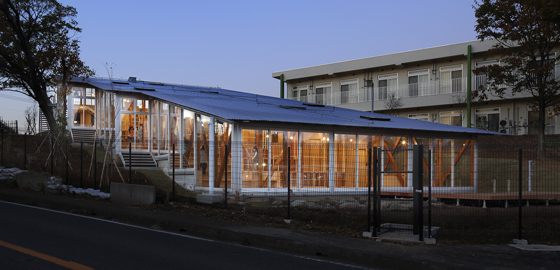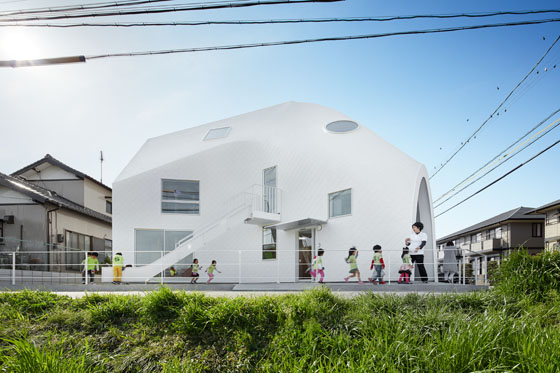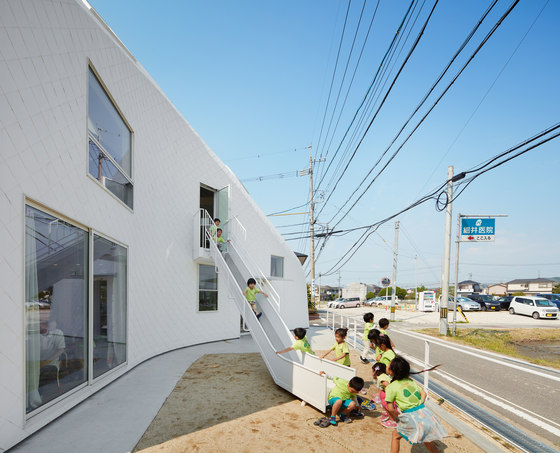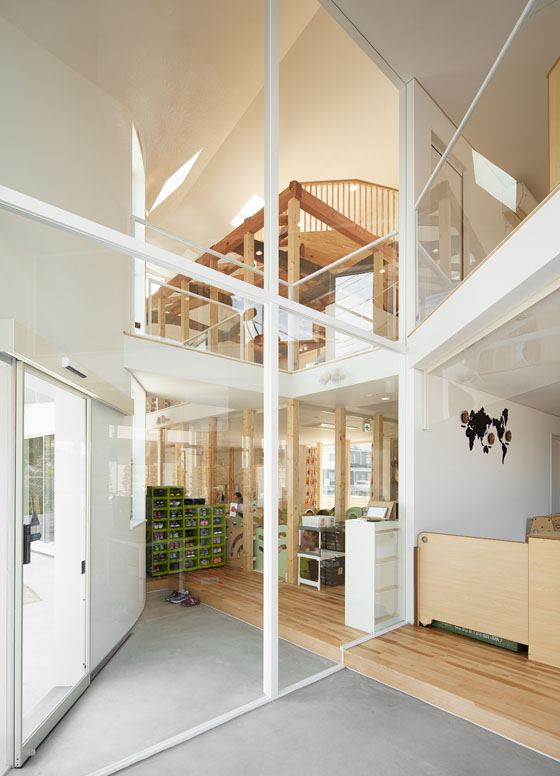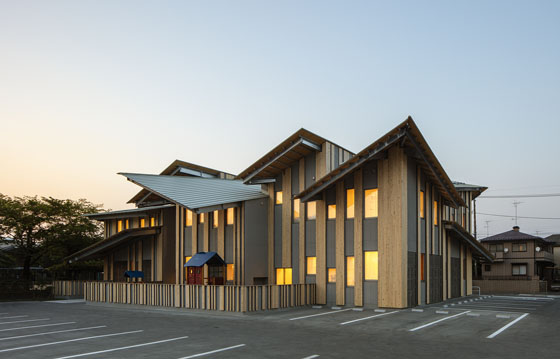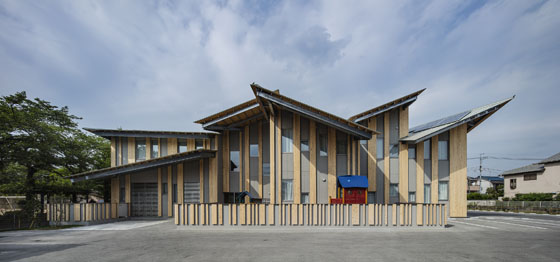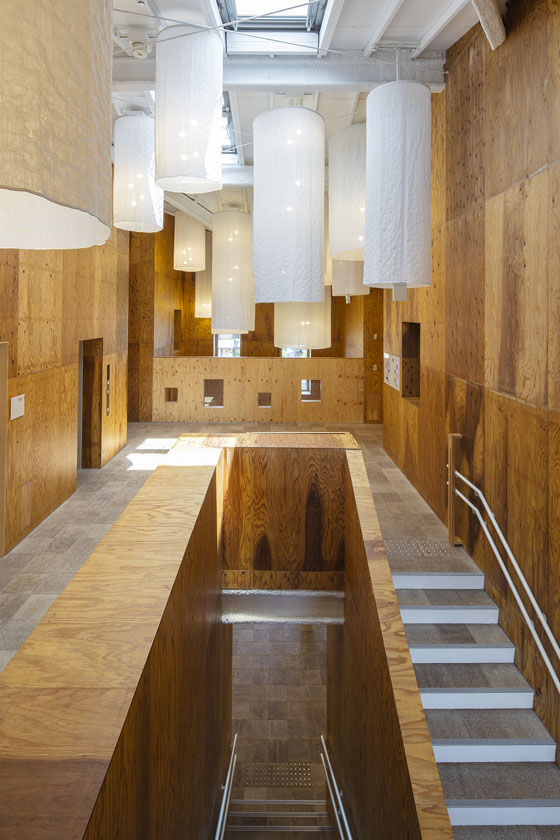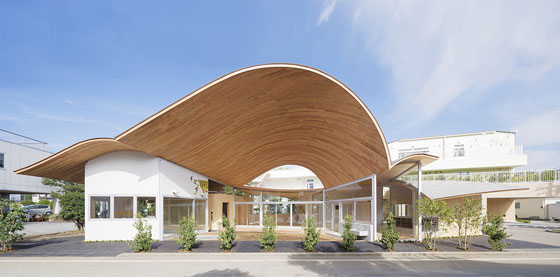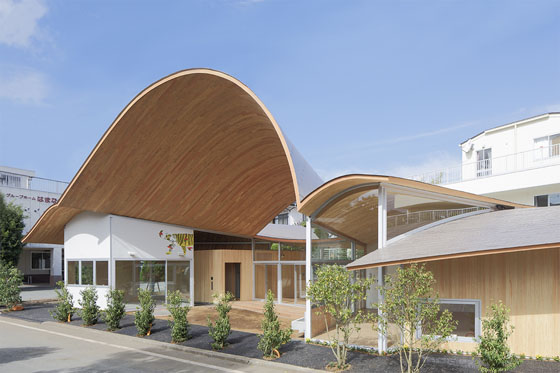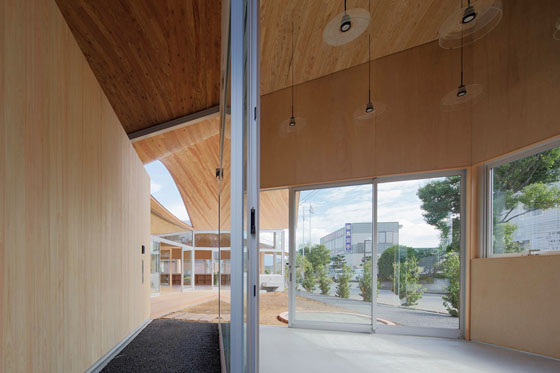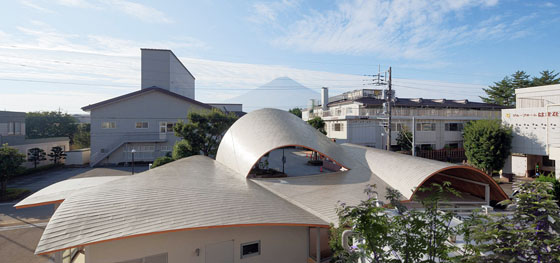Home-grown: 4 new Japanese kindergartens
Texte par Madeline Bouton
Berlin, Allemagne
05.09.17
A cohort of recently completed Japanese kindergarten projects demonstrate how the language of domestic spaces can be translated into pre-school environments.
The playful form of MAD architects' Clover House features translucent and enclosed spaces, variously shaped windows and a second-storey slide, which contribute to an ever-changing learning environment. Photo: Fuji Koji and Dan Honda
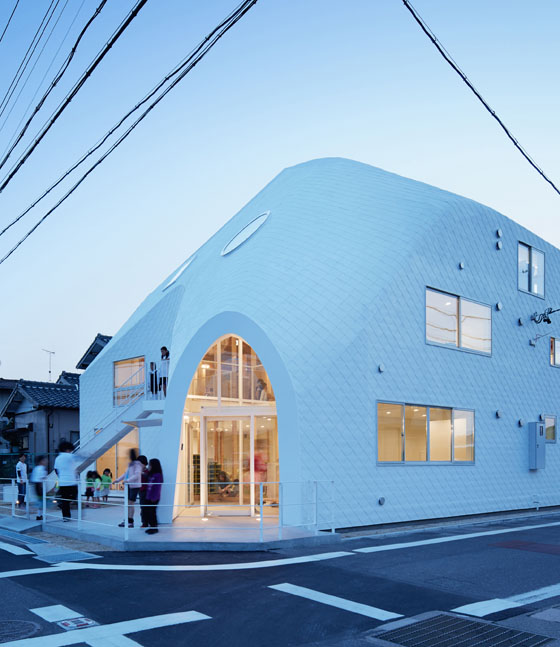
The playful form of MAD architects' Clover House features translucent and enclosed spaces, variously shaped windows and a second-storey slide, which contribute to an ever-changing learning environment. Photo: Fuji Koji and Dan Honda
×01
Hakusui Nursery School
Yamazaki Kentaro Design Workshop
Sakuri-shi, Chiba Prefecture, Japan
Completed: 2015
Articulated as a set of giant stairs, this nursery school in Sakura, Chiba Prefecture, takes its form from the gentle slope on which it's situated. With elevations comprised of picture windows and sliding glass doors, organised across seven stepped platforms, the architects created an expansive space, in keeping with one guiding principle – that a kindergarten should feel like a home.
02
Clover House
MAD architects
Okazaki, Aichi Prefecture, Japan
Completed: 2016
MAD architects followed the same principle in Okazaki, Aichi Prefecture, wrapping this nursery’s wooden frame, formerly a family home, in a convex structure with a waterproof skin. “It was important to create a kindergarten that felt like a home, and give the kids the best possible house to grow up in, one that promotes their learning and creativity,” explains Ma Yansong, founder and principal partner of the firm.
03
Aitoku Hoikuen
Kengo Kuma
Saitama City, Japan
Completed: 2016
Configuring differently angled roofs to suggest a collection of separate volumes, Kengo Kuma has designed a two-storey nursery school in Saitama reminiscent of a quaint townscape. “Each roof is pitched differently in order to express natural sequence from the landscape of the town,” says the architect.
04
Toranoko Nursery
Takashige Yamashita Office
Yamanashi Prefecture, Japan
Completed: 2016
Roofs also play a key role at this community facility in Yamanashi Prefecture, which features a massive, wave-like plywood canopy shading the glass walls of a small nursery. “Gentle curvature of the roofs creates a sequence of scenery, dividing garden, lounge, lunchroom, nursing room and office, while the spaces are still kept connected as one,” the architects explain.
© Architonic

