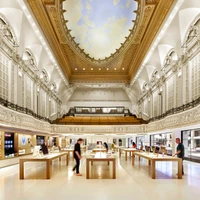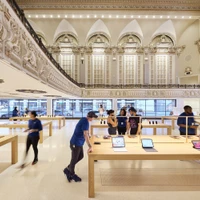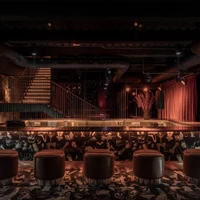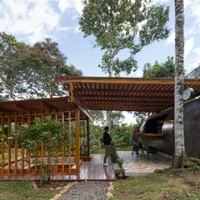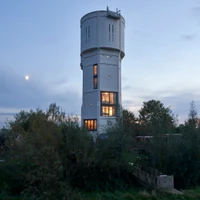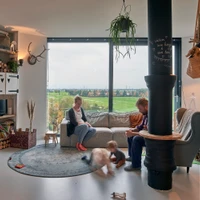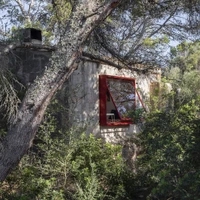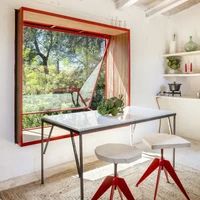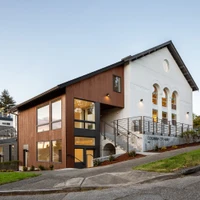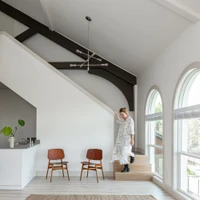Six of the best adaptive reuse projects that upcycle their space
Adaptive reuse is the sustainable face of architecture. This visionary process of architectural alchemy allows cities to thrive and remain relevant, without forgetting their past.
décembre 1, 2021 | 11:00 pm CUT

A modern environmentalist youth is flooding back into cultural city centres, with periods of urban regeneration in full swing. With many historic buildings falling into disrepair after years of neglect and disuse, there’s an expansive catalogue of suitable properties awaiting transformation for those with the bravery to take them on. Here are six projects that respectfully restore and regenerate, turning something old into something new, without forgetting its history:
Apple Tower Theatre by Foster + Partners
Los Angeles, USA – 2021

From famously turning product launches into unmissable theatre, to big-money iconic advertising, Apple is a brand with a feel for the dramatic. But with the opening of the Apple Tower Theatre store in Los Angeles, the world capital of drama, the technology and lifestyle brand has created a retail space that gives their products and activities a suitable stage.
Designed in 1927 as the first movie theatre to play talkies, the Tower Theatre has a compelling history of its own. In transforming the building, Apple has not only played its part in the revitalisation and urban regeneration of Downtown LA, but through restoration and enhancement of the interior’s intricate plaster detailing, stained windows and a calming fresco that seems to open up the building to the glorious sunshine of a Californian Sky, partnering Foster + Partners has created for Apple, a theatre dedicated to technology and innovation.
Mad Bars House by YOD Group
Lviv, Ukraine – 2021
The MAD Bars House brand is all about the experience too. Set in an ex-shoe factory in Lviv, Ukraine, this iteration by YOD Group is a concept hospitality space that truly celebrates its heritage. Rather than just designing a bar, YOD Group has provided MAD Bars House customers with an entire evening’s narrative. Set across six floors, the building is separated into five distinctly different stages of nighttime adventure.

The five bars are vertically arranged depending on the alcohol percentage of their menu, so visitors can kick their evenings off slowly with a visit to the pub-like first floor, then ascend the stairs to begin the next chapter of their night – waiting for them above is a high-quality restaurant, serving an exclusive wine list. Visual references to the building’s past life give each floor its own character, including leather-wrapped banisters throughout, themed wallpapers and decorative wall hangings made from shoe lasts.
Finally, customers who manage to complete their ascension to the top floor are greeted with signature cocktails and local liquors. As well as the staircase connecting each floor, thankfully – especially for those who complete the climb – there’s also an elevator to return them safely back to street level.
El Tanque Leisure Area by Urdiales Estudio de Arquitectura
Macas, Ecuador – 2021

Not all the hottest watering holes are in city centres, of course, and neither are all the most inventive and transformational projects. By cutting a large hole into the side of a disused water tank, architects Urdiales Studio de Arquitectura have created a figurative watering hole, attaching the tank to a covered, sunken lounge space.
By combining a material manifest of Amazonian wood for use in the pergola, decking, seating and the bar’s shelving, with a lowered viewpoint for the bar’s sunken visitors, and placing the project in the midst of the heavy vegetation of this personal retreat from the fast pace of city life, the architects have connected the project to the landscape for its owners to share the back-to-nature experience with friends and family.
Transformation Watertower by RV Architecture
Nieuw-Lekkerland, The Netherlands – 2020


The heartwarming story of the Transformation Watertower in Nieuw-Lekkerland begins with two cousins. Both born and raised alongside the water tower, at age 21, the two men managed to buy the structure and start the renovation themselves.
With their strong childhood bond to the original structure, the cousins were keen to retain as many of the tower’s original characteristics as possible, while adhering to the required building regulations. It was decided early on, therefore, that features such as the exterior shape and the identifiably small diamond-shaped windows would be retained.
The additional viewing portals are positioned on alternating edges of the building’s hexagonal facade, meaning as you travel from one floor to the next, you’re treated to a different view of the local landscape
While living in and renovating the tower, the cousins both started families of their own, and soon decided to segregate the tower’s six levels into two double-story, family-sized home units, with a double-height garden room at ground level.
No matter what changes have been made to the interior layout of the building, however, the unique feature of a water tower is, of course, its height and views. The Nieuw-Lekkerland water tower, however, stands above other similar restorations with the careful placement of full-storey-height windows in subtle balance to the original diamond windows. The additional viewing portals are positioned on alternating edges of the building’s hexagonal facade, meaning as you travel from one floor to the next, you’re treated to a different view of the local landscape.
12VoltRetreat Refuge by Mariana de Delás
Palma, Spain – 2021


Hidden amongst the trees of rural Mallorca, meanwhile, are a number of traditional stone shelters where hunters or shepherds could rest and find refuge. In the first, pilot transformation of one of the structures, architects Mariana de Délas turned one of the huts into an idyllic, luxury micro-living space.
Although designed around the building’s original fireplace and a developed window opening that welcomes nature as a major character, life inside the hut isn’t quite as basic as one might assume. Electrical and plumbing facilities such as a water pump, lighting and fan are provided, powered by chargeable 12V battery power banks.
A solar wheelbarrow is provided for users to position in the optimum position for efficient solar charging of the house’s amenities as well as the visitors’ own electrical necessities
As part of the experience for retreating traditionalists, environmentalists and tech-lovers alike, a solar wheelbarrow is provided for users to position in the optimum position for efficient solar charging of the house’s amenities as well as the visitors’ own electrical necessities.
Columbia City Abbey Apartments by Allied8
Seattle, USA – 2021


Although no two of the residences are the same size or layout, with their vast, exposed arched rafters and rounded windows, they all – just like each one of these adaptive reuse projects – feature a little part of the building’s history.
Developers of the old Columbia Congressional Church in Seattle, USA, were able to increase the building’s total floorplan by 28 per cent while retaining its traditional facade. Meaning they could include, within a space that was erected by the Church to benefit and develop the neighbourhood community and economy, additional public and communal spaces including a public plaza with an art space.
With their vast, exposed arched rafters and rounded windows, although no two residences are the same size or layout, just like each one of these adaptive reuse projects, they all feature a little part of the building’s history.
© Architonic
Galerie de projets
