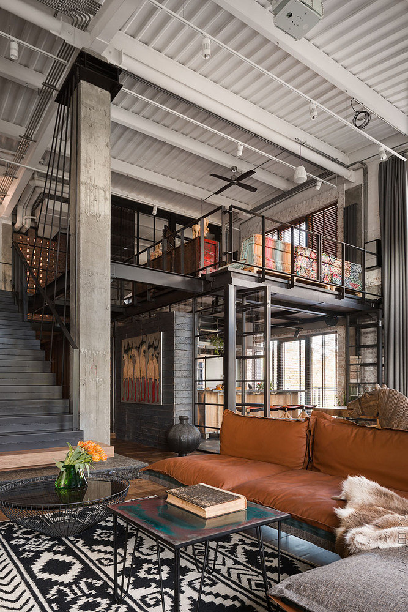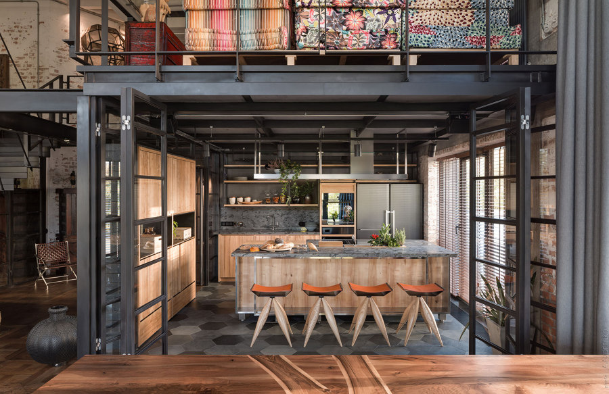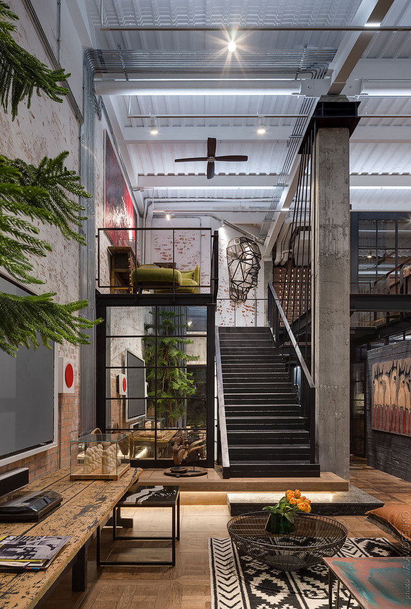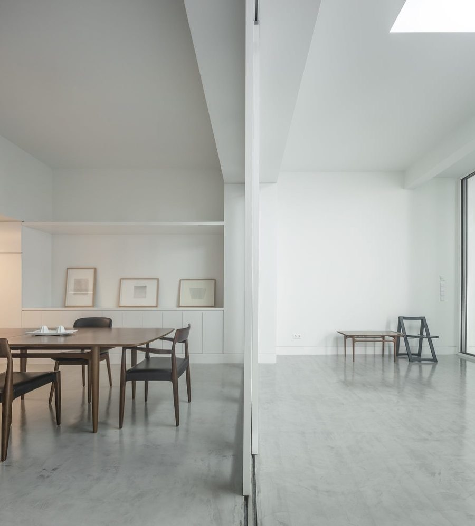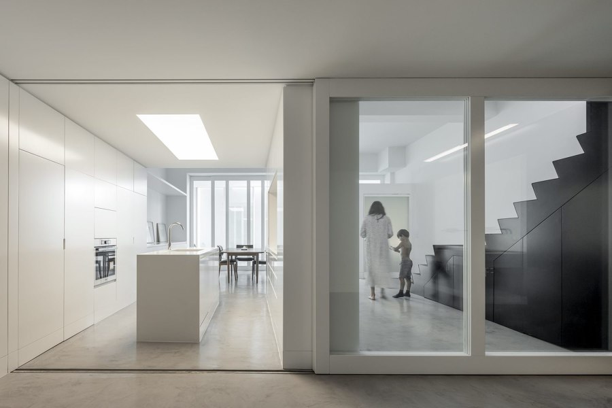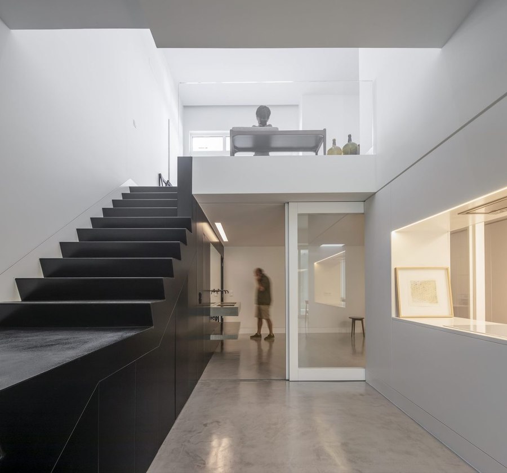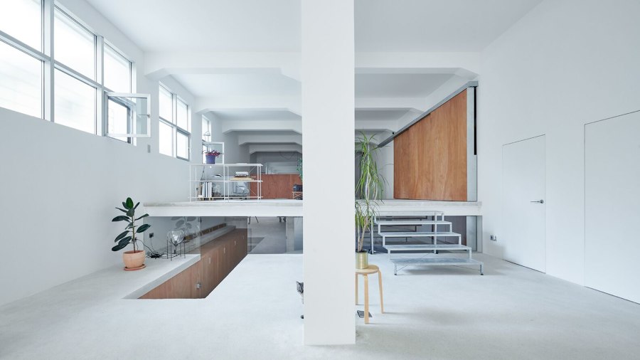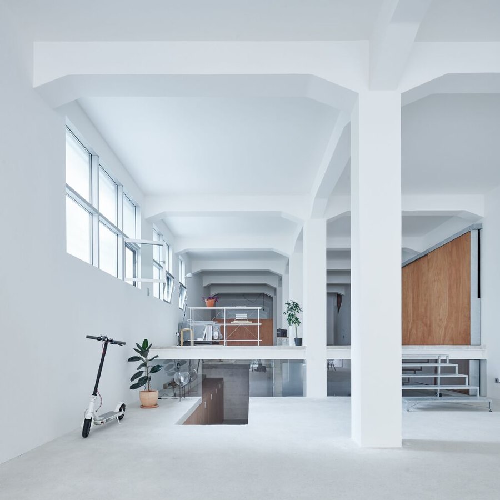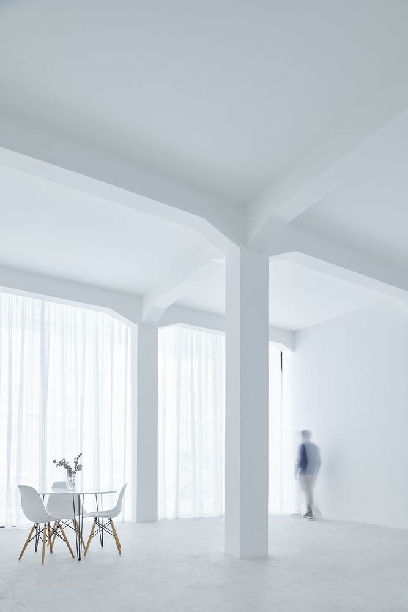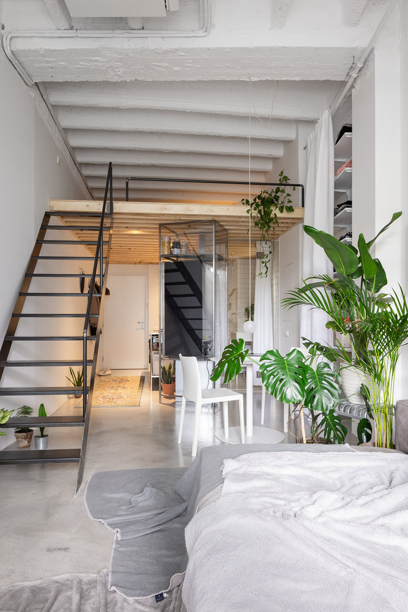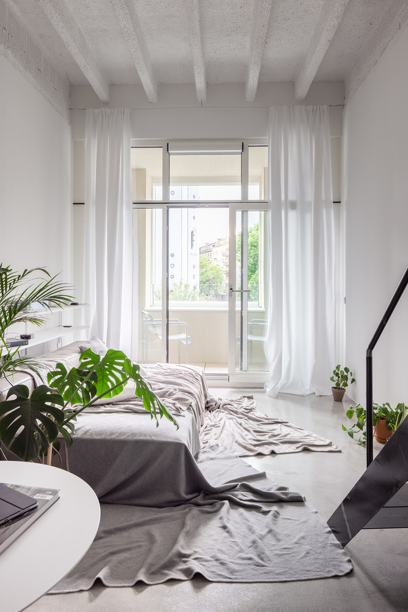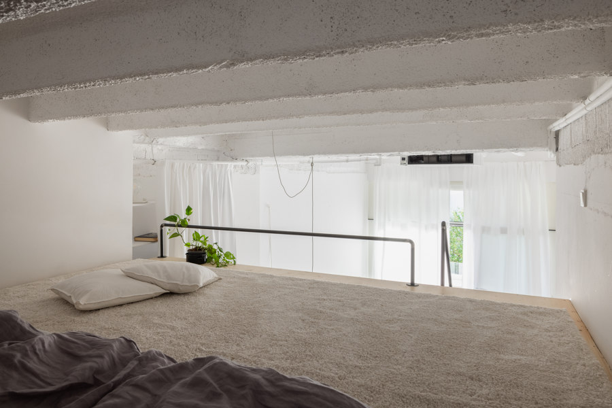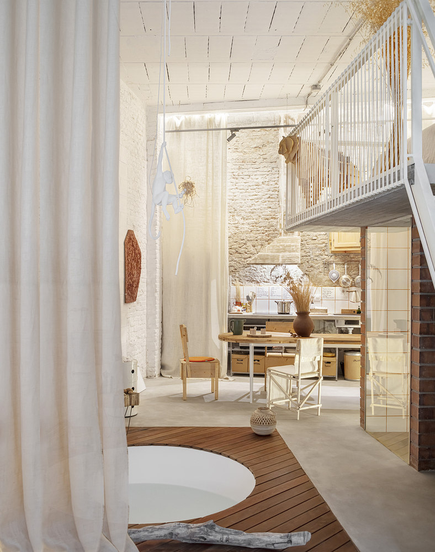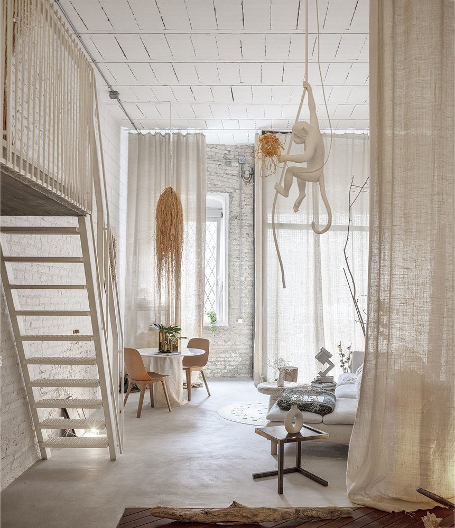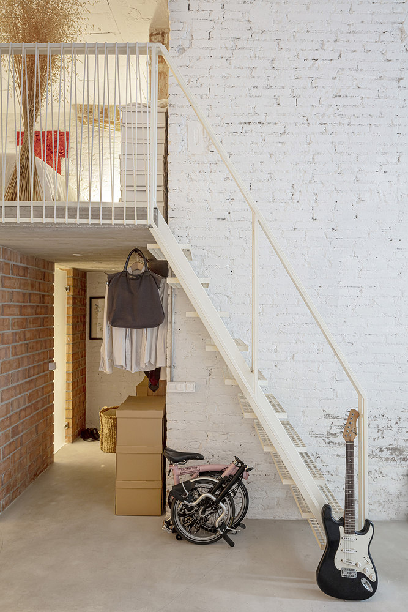Lofty ambitions: converted loft spaces
Texte par Alun Lennon
04.04.22
Regenerative architectural projects that transform formerly derelict spaces into living ones bring with them not only environmental benefits, they also help breathe new life and energy into local communities.
NáBITO Architects' LoVt3 Apartment renovation in Barcelona, Spain, was realised by making use of numerous recycled and sustainable materials. Photo: Adriá Goula
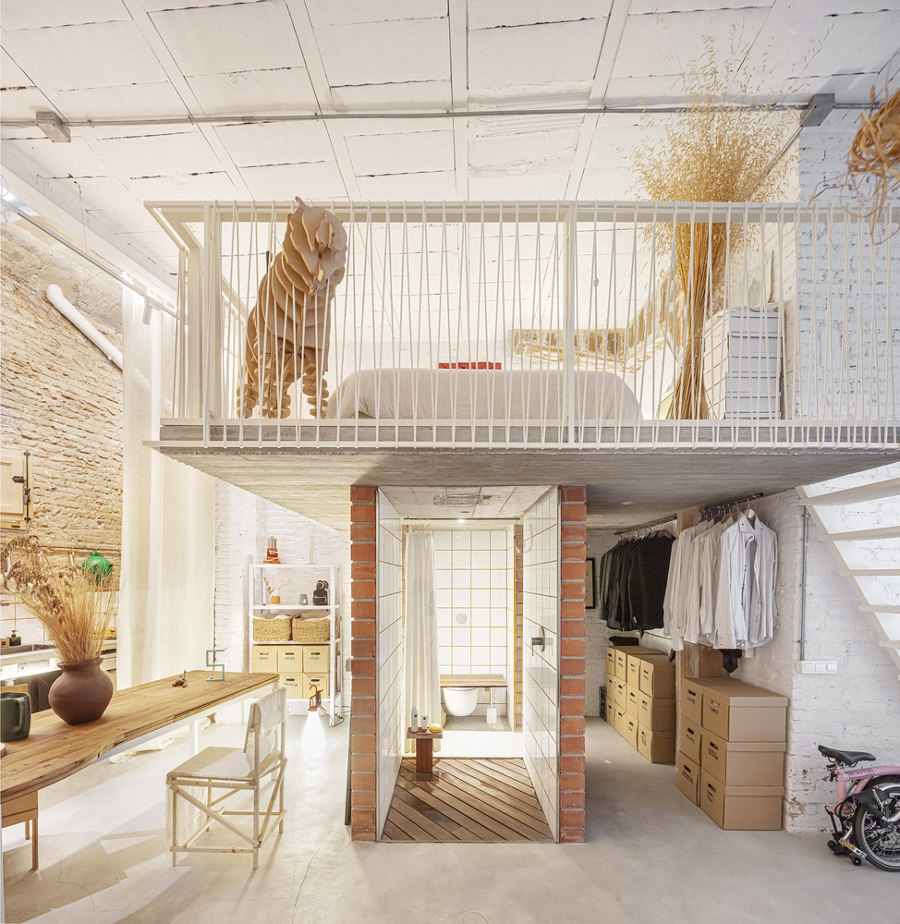
NáBITO Architects' LoVt3 Apartment renovation in Barcelona, Spain, was realised by making use of numerous recycled and sustainable materials. Photo: Adriá Goula
×With ever-increasing pressure on space, materials and resources, particularly in high-density urban areas, not to mention the demand for more sustainability-driven approaches to architecture and building, it's not surprising that renovation projects rather than new builds represent particularly attractive propositions to architects wishing to tread as lightly as possible when it comes to the environmental footprint left by their work. Here we present a selection of loft conversion projects from cities around Europe that not only help to reduce the damaging impacts of the building industry on the planet, but also contribute to breathing new life into formerly disused and derelict spaces, thus offering social benefits to local communities as well as environmental ones.
01
Hayloft
Kyiv, Ukraine
Project by loft buro
The Hayloft is not only a dwelling, it’s a cocktail restaurant, an experimental kitchen, a bar counter, a showroom and DJ place that offers a friendly welcome to both family and friends. Located in what was originally a derelict, uninhabitable commercial building, the creation of the exciting Hayloft space truly fulfils its development potential.
Photos: Andrey Avdeenko
View this project in full
…
02
Avenida Novas Loft
Lisbon, Portugal
Project by João Tiago Aguiar Arquitectos
Following comprehensive renovations of a former printing office in Avenidas Novas, Lisbon – which had been vacant for 15 years – this loft has been transformed from a decaying, gloomy space into a bright, airy home. The architect took advantage of its remarkably high ceilings to infuse the loft with natural light, previously lacking from the building.
Photos: Fernando Guerra | FG+SG
View this project in full
…
03
Loft A / Arrova
Pamplona, Spain
Project by Atelier . Rojo – Vergara
Located in the Milagrosa district of Pamplona, this dwelling is the result of the transformation of an old motorbike repair shop. The intention of the project was to act as a prototype for this kind of renovation, in a neighbourhood with a large number of disused industrial premises, with the aim of helping to revitalise the area.
Photos: Iñaki Bergera
View this project in full
...
04
Next to the Blue Church
Bratislava, Slovakia
Project by Kilo / Honč
The loft apartment Next to The Blue Church is located close to the historical centre of Bratislava. In its original state, it was a large, rigid 'cell' with hidden potential and a beautiful view of 'The Blue Church'. The aim of the project was to create a welcoming space that was about views, openings, atmospheres, location and the play of light and shadow.
Photos: Matej Hakár
View this project in full
…
05
LoVt3 Apartment
Barcelona, Spain
Project by NáBITO Architects
Converted from an old parking space and utilising many sustainable and recycled materials, the goal of this loft project located on the slopes of Montjuic in Barcelona was to achieve an intimate space, a shell of love and protection, a place to hide, relax and enjoy things, away from everyday life.
Photos: Adriá Goula
View this project in full
© Architonic

