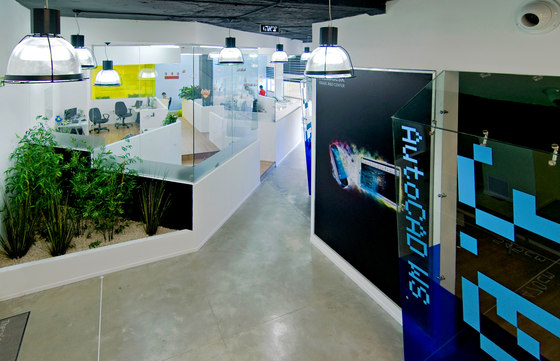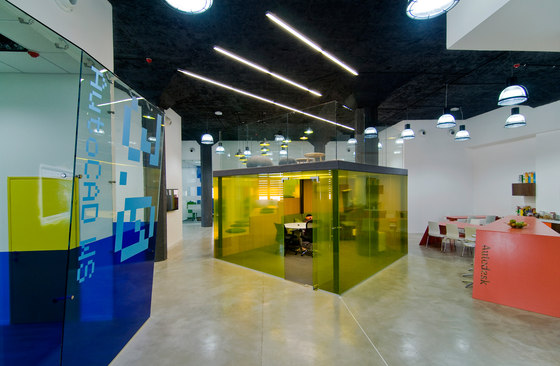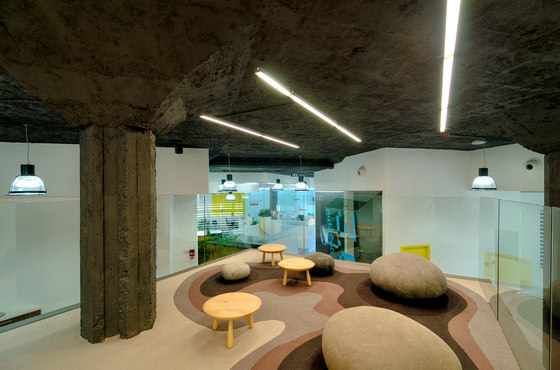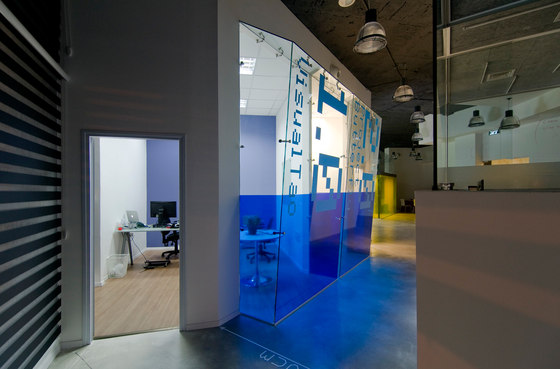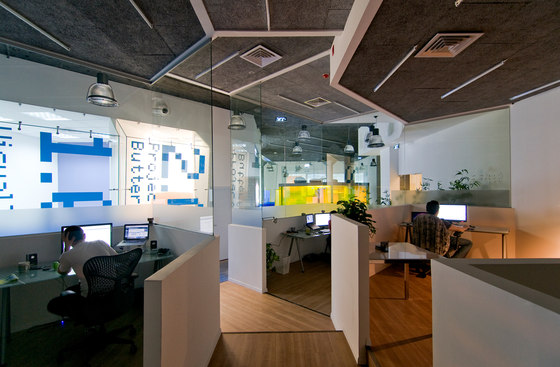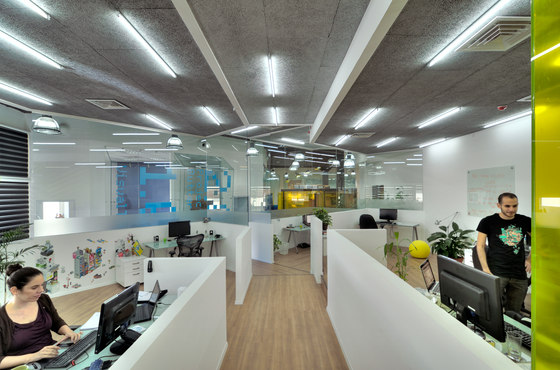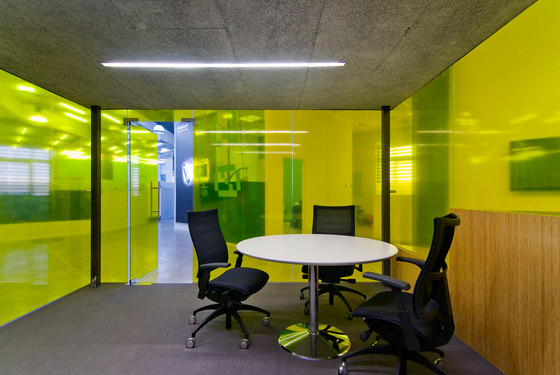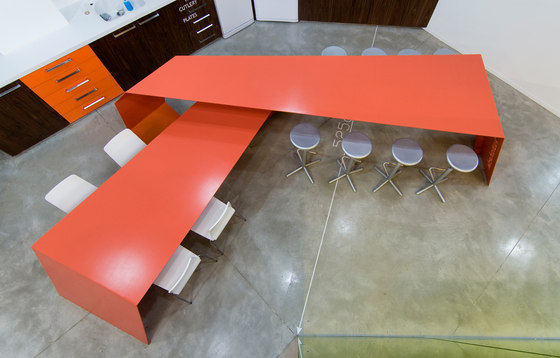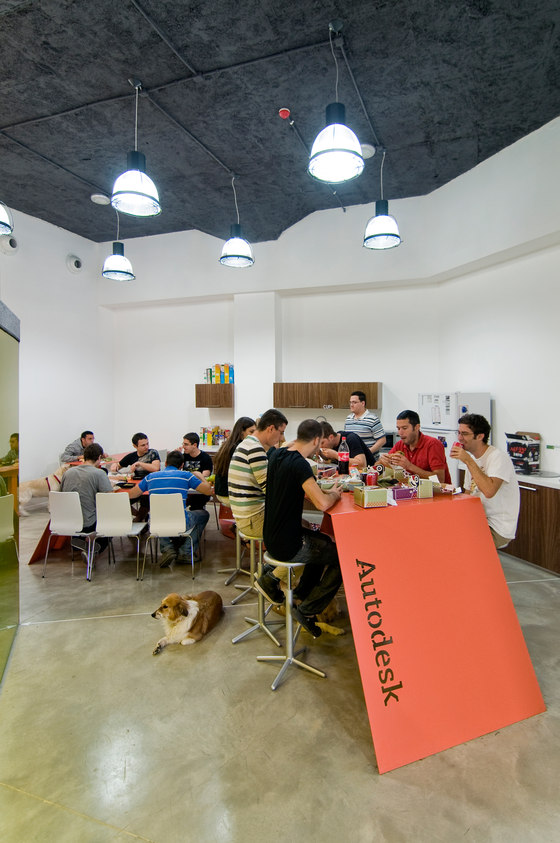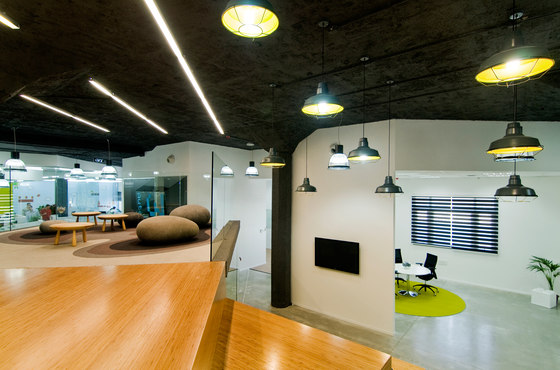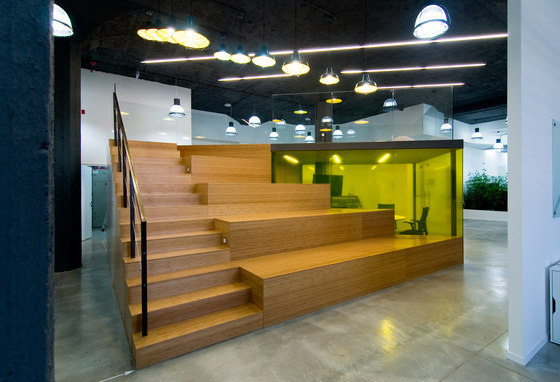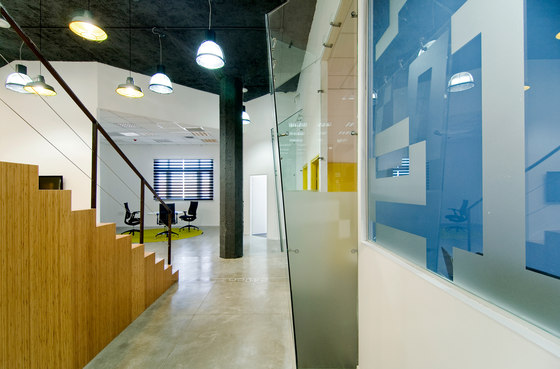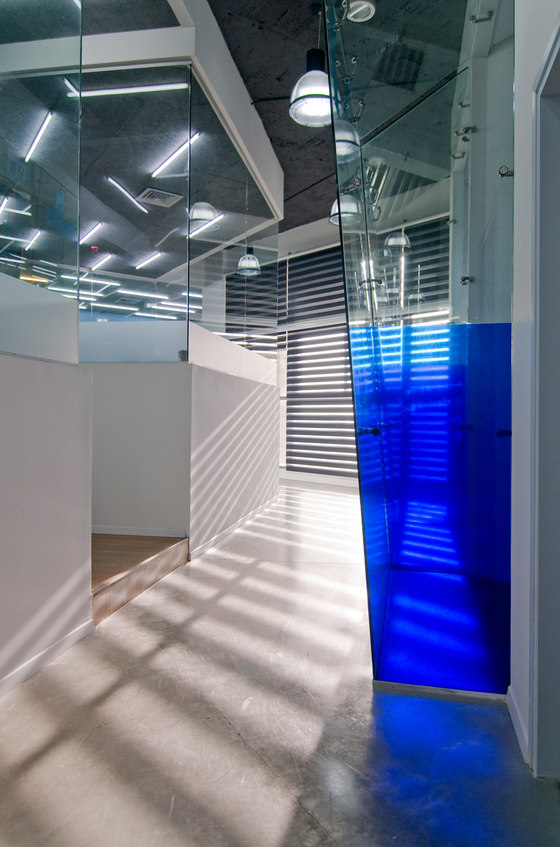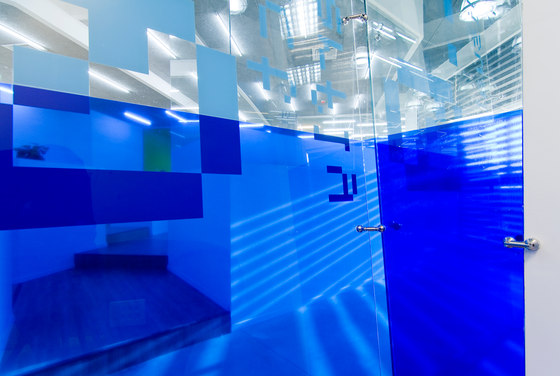The design concept inspiration was from Autodesk’s product, which is a work environment software for architects and designers.
We designed the elements of the everyday office use, in a variety of a 3D shapes objects. To be an inspiration for the employees.
The outcome was a diverse types of workspace.
3D Multi-program, office center
The 3d multi-material object, is made out of steel, glass, wood and fabric. It enables movement around, within and on top of it. The space offers a place to work and take a break. It includes a meeting room, video games lounge, ministand for lectures/gatherings and a relaxation roof top space, that enables a view of the entire office.
A morphe surfaced dining space
The dining table made from 6mm bent steel, was designed as a dual function object. the shape of the table, allows 2 different way of siting, while all are eating on the same table. it enables a standard height seating as well as a bar height seating. Its size and position allows the dinning space to blend as an inseparable part of the office.
The height changing work space
An open space terrace platforms that enables, a view towards the office and main window while working. It emphasize its 3D, by being an object with divers angles and heights, that allows the employees to move through and around it. It is used by local management in different ways for productivity as well as giving the employees their own special work space.
Size: 600 sqm
Autodesk
Studio BA
