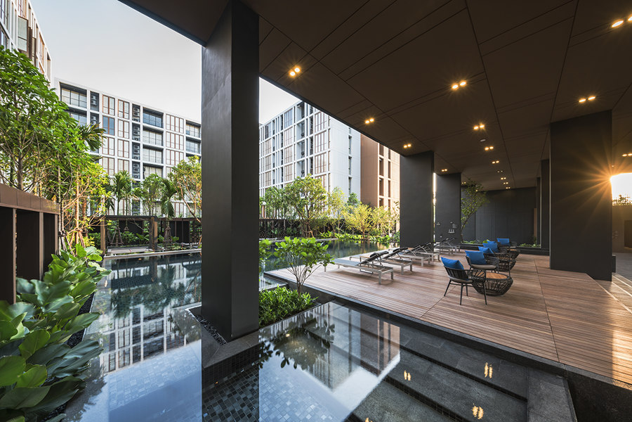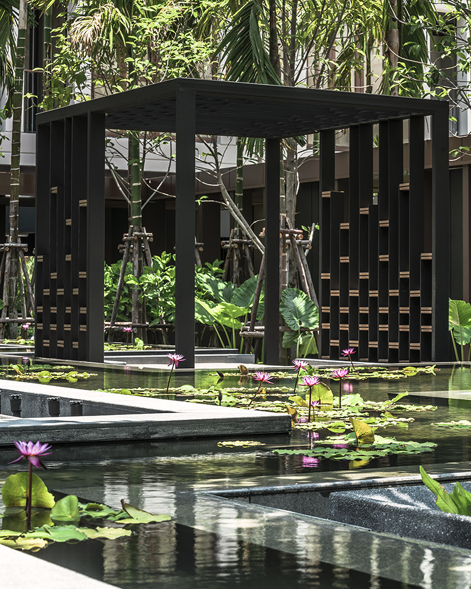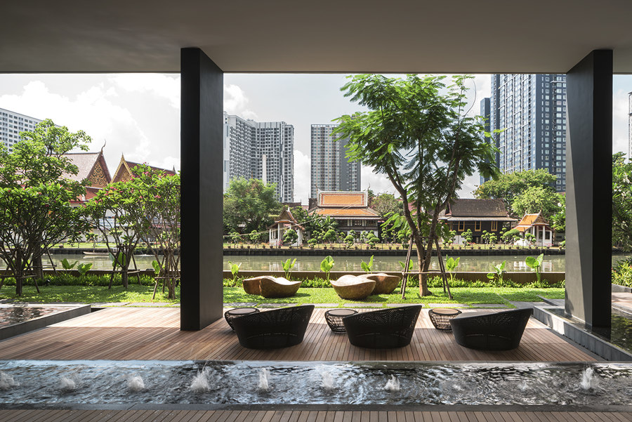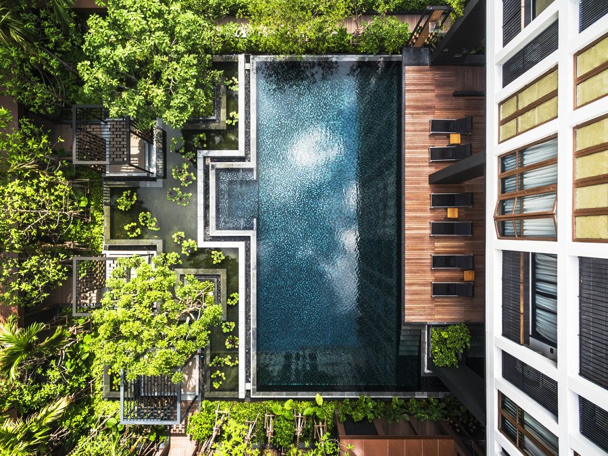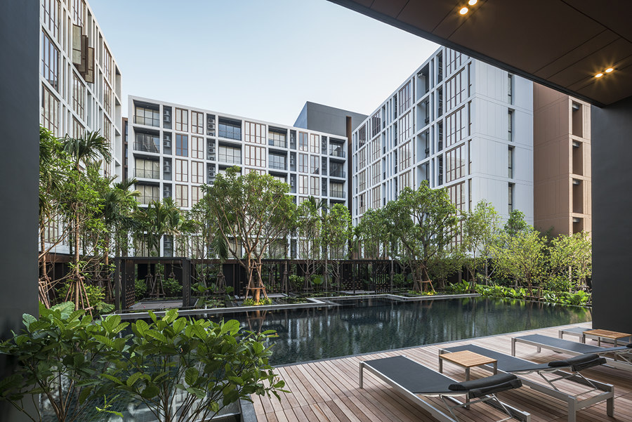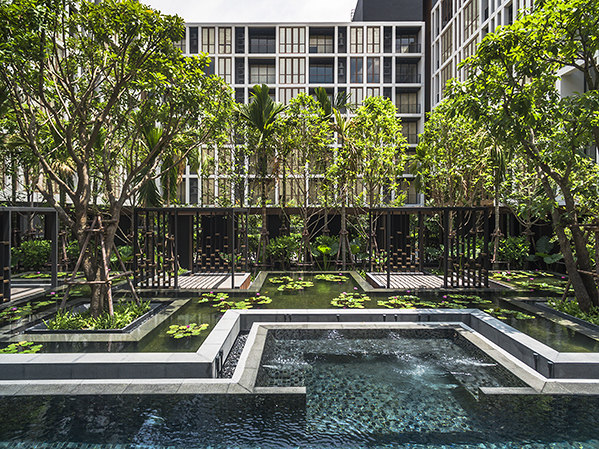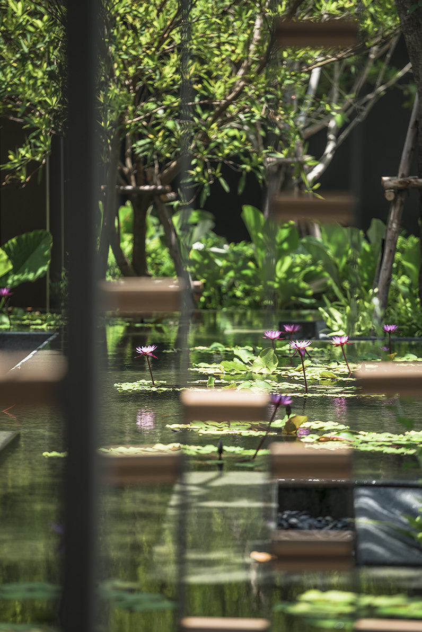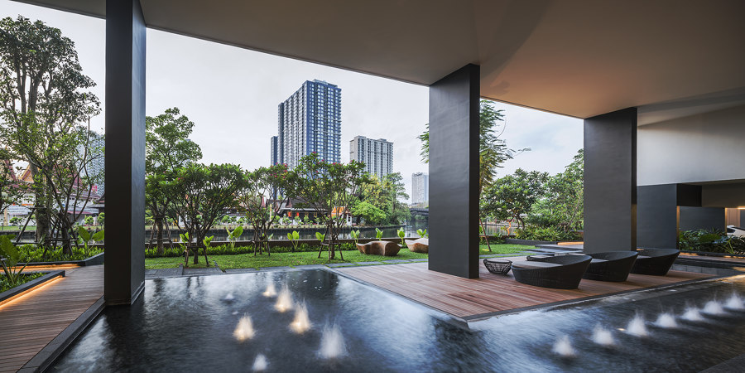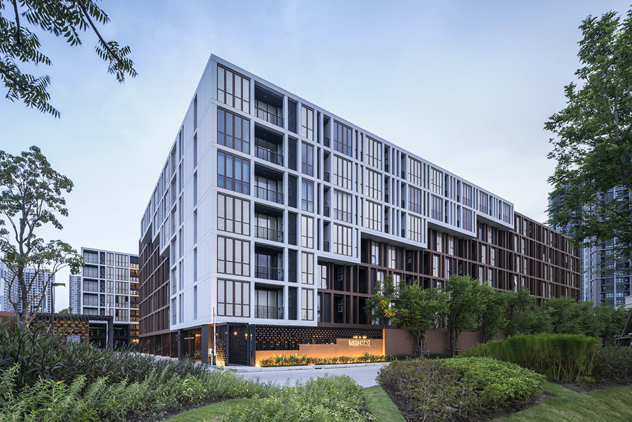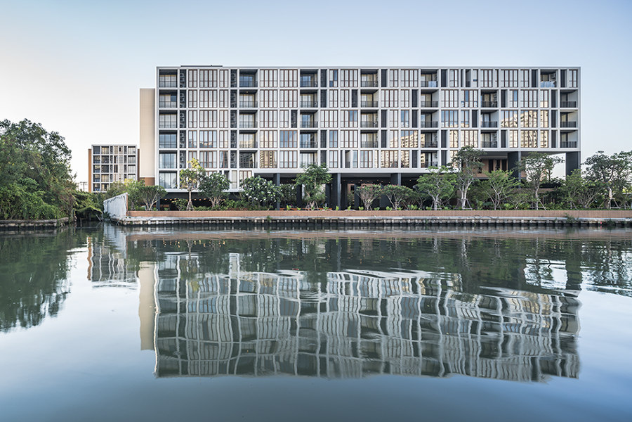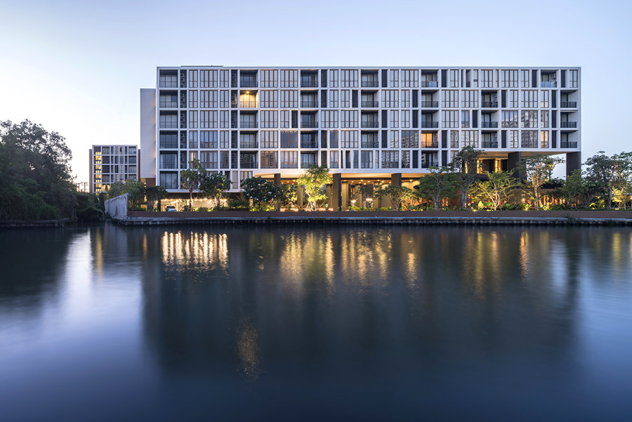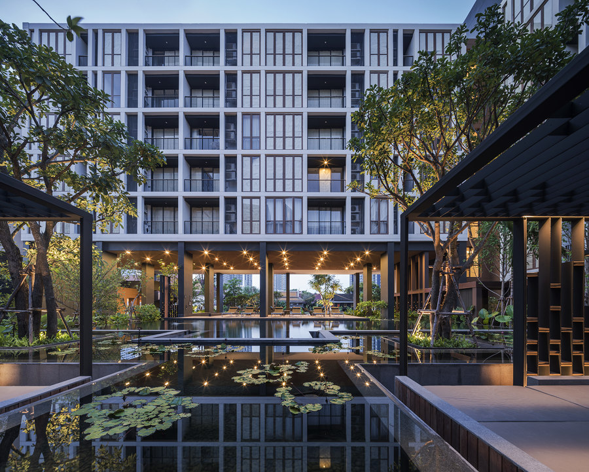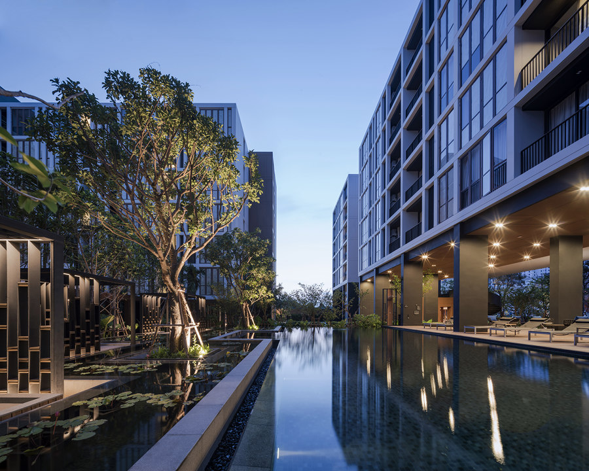Hasu Haus is the condominium development situate amongst the tranquil neighborhood along Pra Kra Nong canal. As the surrounding environment context, the landscape feature of Hasu Haus project is designed to reflect the idea of “living with water” and “slow life”. The landscape concept is try to interpret the traditional Thai landscape space of “Baan Saun”( Home Garden) where composed of water lily pool which seamlessly connected with the swimming pool. The water court will be surrounded by rush tropical planting along with timber boardwalk.
There are 3 floating pavilions interlocking with the “water lily pool”. The water court is also connected physically and visually to the outdoor terrace and function lawn next to the Pra Kra Nong canal. Some of the existing trees are kept to maintain the spirit of the place. New planting species/palate are well selected in order to blend in with the surrounding context of “บ้านสวน” such as Rose Apple, Mango Tree, Jack Fruit, Areca palm along the site parameter while the planting palate inside the water court are Indian Oak, Areca palm, Tembusu ,etc.
The Water Lily Pool
The “water lily pool” is designed to be a signature of the landscape space to create a reflective effect of the surrounding area. The water from to pool is overflowing along the pool edge to create a tranquil water sound effect. There are 2 nos. of feature trees (Indian Oak) locating within this pool to provide the nice focal point.
The Main Swimming Pool
The main swimming pool is the main activities area of the project. The timber pool deck is raised up to takes advantage of the view towards the waterfront. The pool comprises of these features:
- 7x13m. long poolside timber deck with comfortable outdoor furniture
- 7.50x17x1.20m. deep lap pool overflowing the surrounding planting
- Pool seat
-3.70x3.80x0.50m. Kid’s pool
Materials are ceramic tile finishing and granite stone at the pool edge.
The Timber Boardwalk
The timber boardwalk is placing along the canal edge. There are 4 nos. of floating cabanas nestled in the lush foliage for resting and relaxing. At the main space of this water front area, there is a multi-purpose lawn surrounded by shallow water feature and timber deck to provide a nice setting for gathering space.
Design Team:
Shma
Collaborators: Soomdoon Architect
