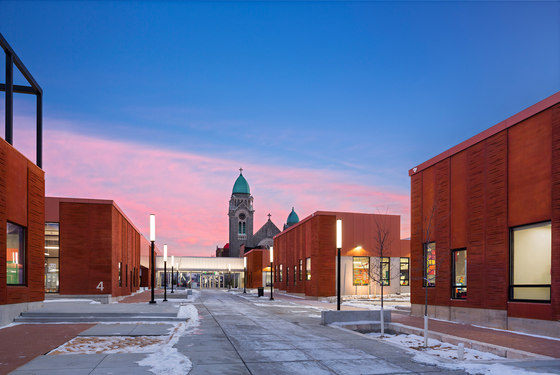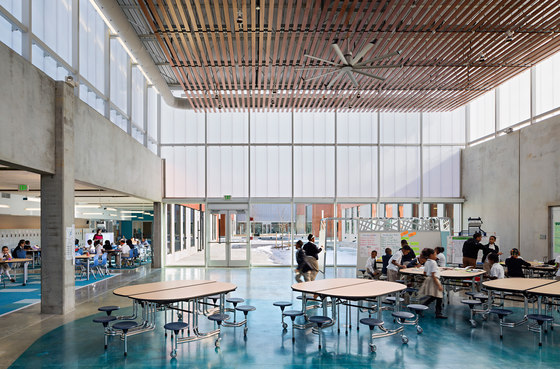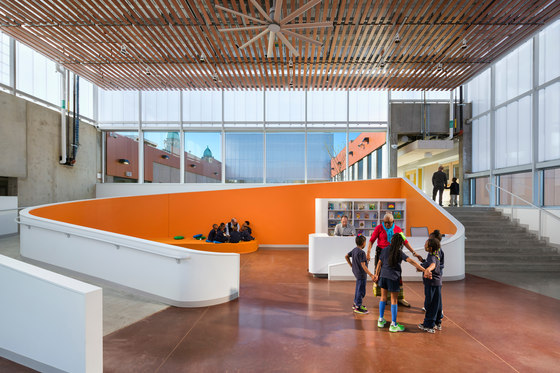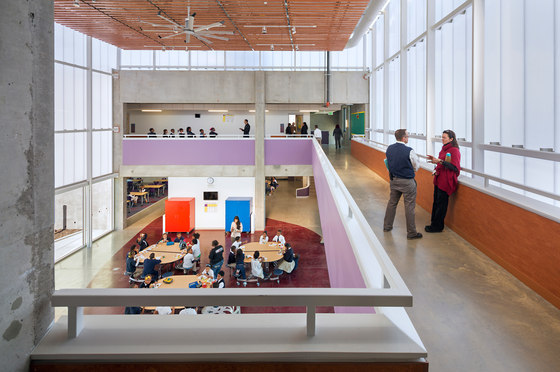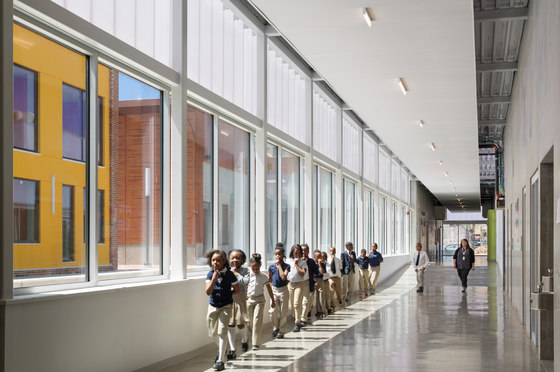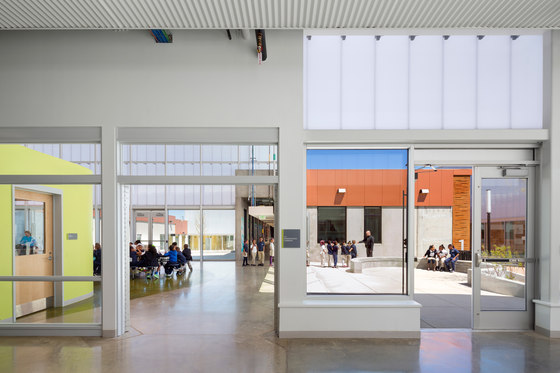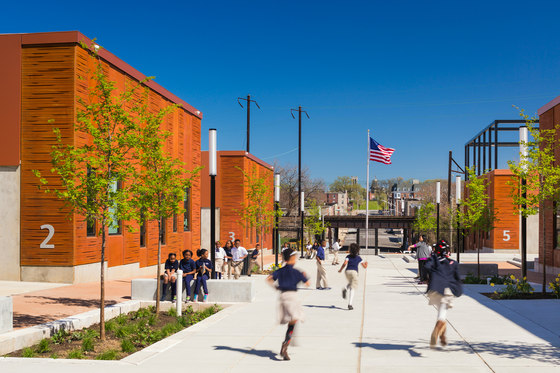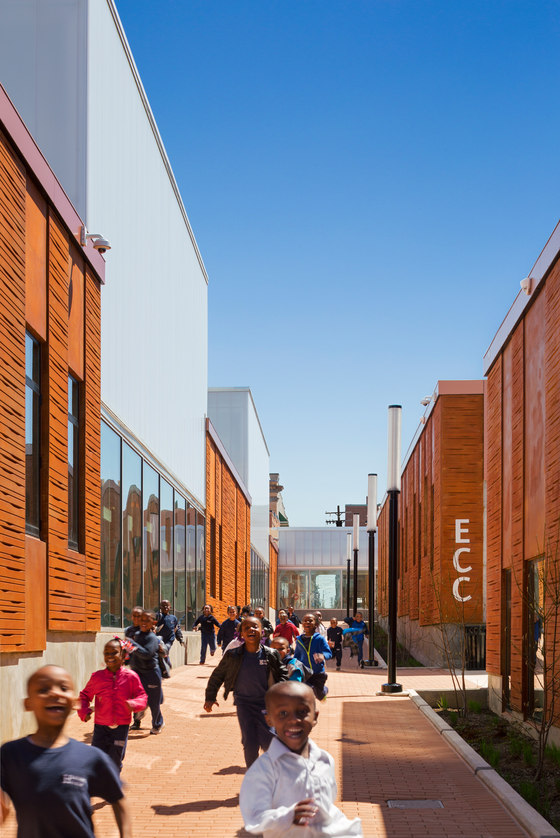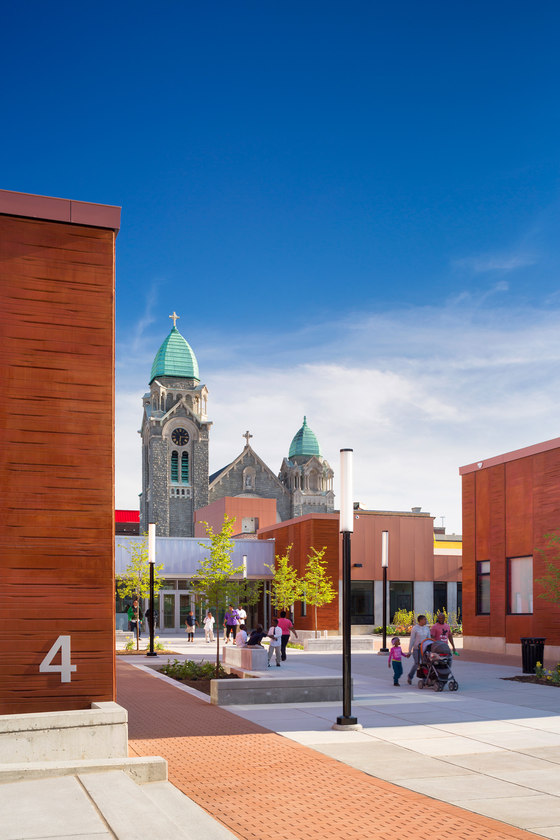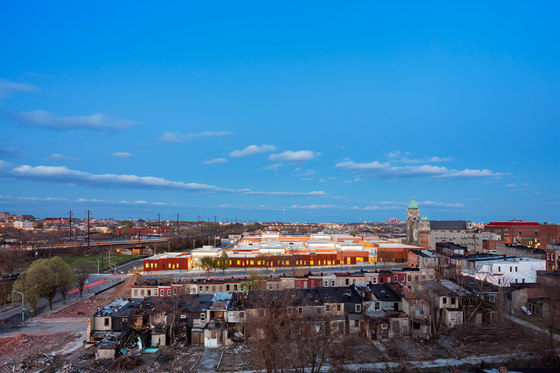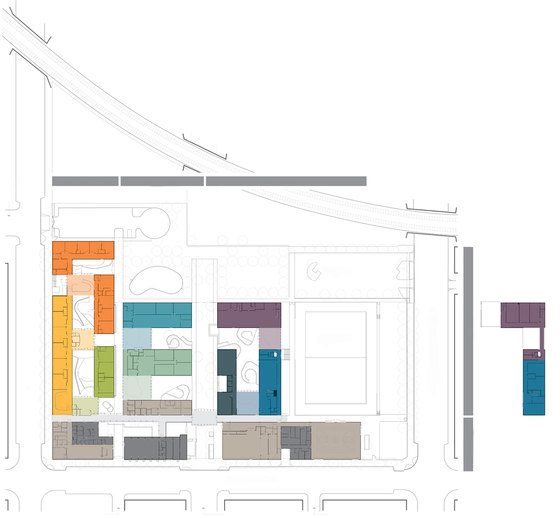The new Elmer A. Henderson: A Johns Hopkins Partnership School and The Harry and Jeanette Weinberg Early Childhood Center, together called Henderson-Hopkins, is the first new Baltimore public school building in nearly 30 years. A cornerstone for the largest redevelopment project in Baltimore and a catalyst in the revitalization of East Baltimore, the seven-acre campus next to Johns Hopkins Hospital houses 540 students and 175 pre-school children.
Henderson-Hopkins is conceived as a ‘container’ for learning and teaching that can adapt over time to the progressive visions of the school’s operators, Johns Hopkins School of Education/Morgan State. The campus is organized into five Houses that visually connect to each other, encouraging children to aspire to their future. Each House includes traditional classrooms and flex spaces for multi-modal instruction and individualized learning, as well as a Commons: a large, luminous volume used for flexible learning and communal lunch, and the connector to an exterior Learning Terrace.
The scale, composition, pattern, and rhythm of East Baltimore inspired the planning and the architecture of the school. Streets are continued through the school’s two-block site as major communal arteries and social centers. Baltimore’s building block of row houses and internal courtyards inform the plan of interior and exterior learning spaces. Facades step down along the street; the ubiquitous neighborhood form-stone is reimagined in the grooved pre-cast concrete; the glowing Commons set education as a visual landmark following the city’s church steeples’ tradition. Community uses - Family Resource Center, Library, Auditorium and Gym – form an accessible and visible civic front aside the school’s entrance.
The project was awarded the Baltimore City Green Building Standards 3-Star certification, a LEED Gold equivalent. It is the first school in Baltimore with this distinction.
Awards
AIA Institute Honor Award for Architecture, 2016
Architizer A+Awards Jury Winner, Architecture+Urban Transformation Category, 2016
AIA-CAE Educational Facility Design Award of Excellence, 2016
The European Centre and The Chicago Athenaeum, Green Good Design Award, 2016
AIANY State, Best of State Award, 2015
The Chicago Athenaeum, The International Architecture Award, 2015
AIANY State, Award of Excellence, 2015
AIANY Design Awards, Honor Award in Architecture, 2015
U.S. Green Building Council Maryland Chapter, Wintergreen Awards, 2015
AIA Maryland Excellence in Design Awards, Public Building of the Year, 2014
AIA Baltimore Design Excellence Awards, Good Design = Good Business, 2014
AIA Baltimore Design Excellence Awards, K-12 Design Award, 2014
The Architect's Newspaper, Building of the Year, Best of Design Awards, 2014
World Architects, Building of the Year, Editor's Choice, 2014
ARCHITECT Magazine, Annual Design Review, Honorable Mention, 2014
The Chicago Athenaeum, American Architecture Awards, 2014
Council of Educational Facility Planners, Project of Distinction, 2014
East Baltimore Community School, Inc.
East Baltimore Development, Inc.
Johns Hopkins University School of Education
ROGERS PARTNERS Architects+Urban Designers
Robert M. Rogers, FAIA, Partner, Principal in Charge
Vincent Lee, RA, Associate Partner, Design Leader
Kip Katich, AIA, Project Architect
Structural Engineer: Faisant Associates, Inc.
MEP+FP Engineer: Global Engineering Solutions
Landscape Architect: Floura Teeter Landscape Architects
Lighting Designer: Flux Studio
Data, Av, Voice, Security, Acoustics: Spexsys, Llc
Geotechnical Engineer: Eba Engineering, Inc.
Civil Engineer: Phoenix Engineering, Inc.
Construction Manager/Builder: The Whiting-Turner Contracting Company
