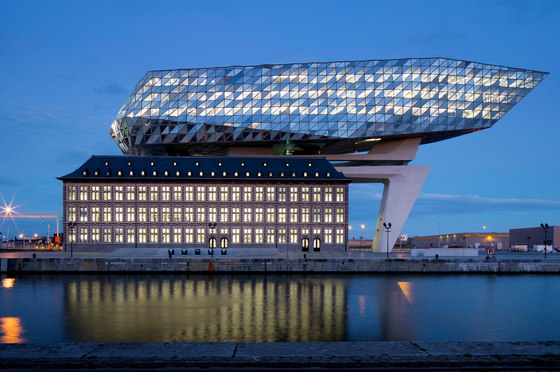
Photographe : Sarah Blee
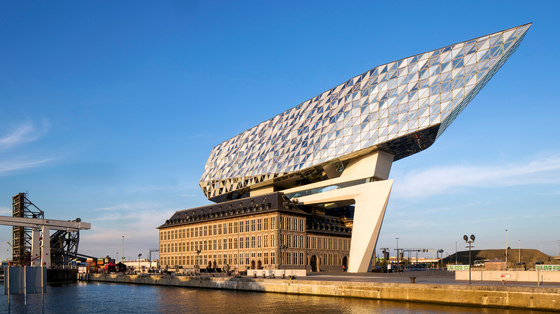
Photographe : Sarah Blee
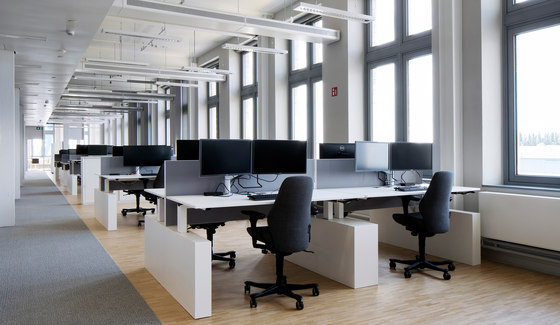
Photographe : Sarah Blee
Port of Antwerp
Zaha Hadid relies on office furniture from PALMBERG
The world-famous Zaha Hadid Architects have relied on the product portfolio of PALMBERG for the interior design of the working areas in the new Port House of Antwerp. The architects planned functional, dynamic workspaces that were to be configured differently for every work situation. These requirements were met by using special sit/stand solutions of the CREW desk programme as well as acoustic elements of the partition wall system TERIO PLUS.
In Antwerp, the largest ships in the world almost sail into the city centre. But it is not only the geographical location that makes the Port of Antwerp so unique. With the Port House, the new headquarters of the Antwerp Port Authority, the second largest European port now owns a new architectural jewel. The impressive building design by Zaha Hadid combines past and future. Once used as a fire brigade barracks, the lower part of the building is forming, together with a striking and modern annex in the shape of a sparkling diamond, the building extension of the historical Port House.
High standards were demanded not only on the building construction, but also on the quality of the office living space. The new administration building pursues the goal of pooling competences, optimising internal structures and meeting the requirements of high customer orientation. Also the interior design had to take these basic values into account by supporting cross-linked teamwork and improved communication channels, creating short paths while providing an attractive working environment for the staff.
The goals were defined from the very start. The architects wanted functional, dynamic working areas that, differently configured, were to be suitable for every work situation. To meet the high demands on the new office rooms, a comprehensive planning process was necessary from the beginning. The starting point was a detailed employee survey and needs analysis, the results of which were incorporated into both the spatial concept and the workplace design.
Stadt Antwerpen, Port Authority
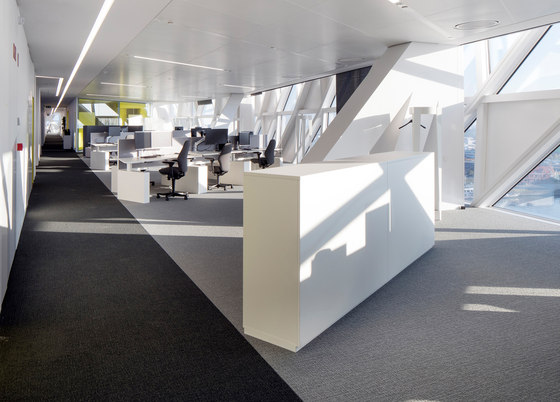
Photographe : Sarah Blee
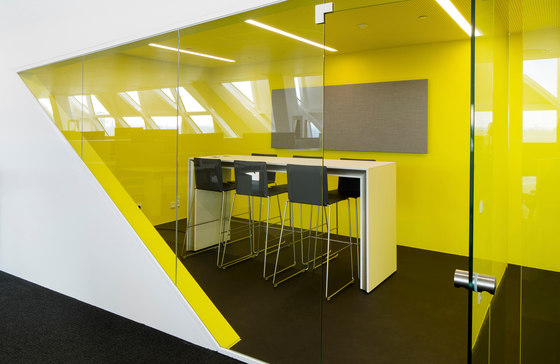
Photographe : Sarah Blee

Photographe : Sarah Blee
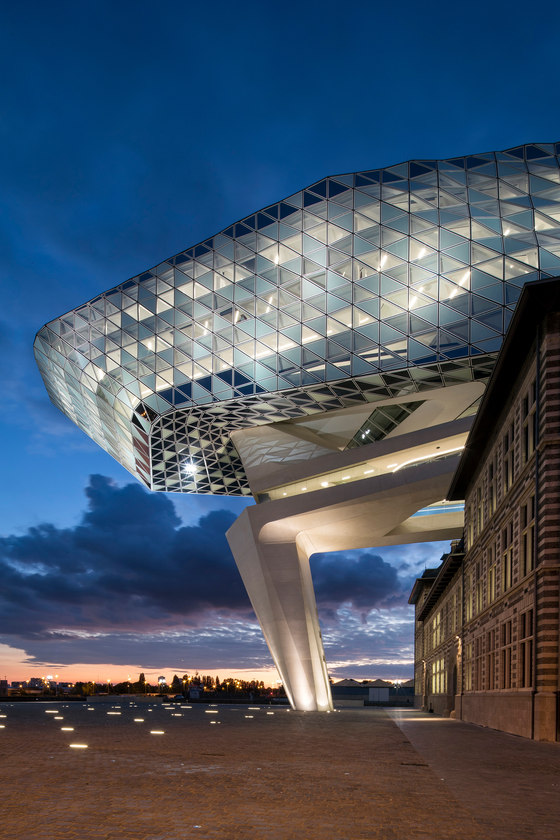
Photographe : Sarah Blee
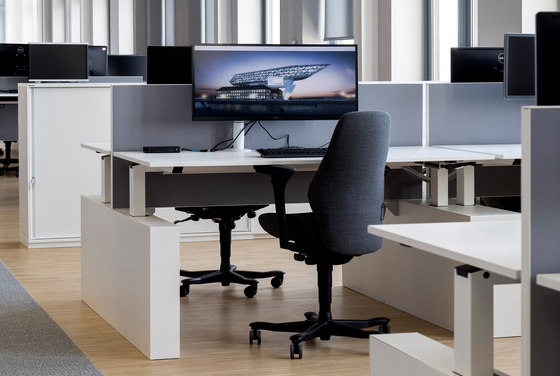
Photographe : Sarah Blee
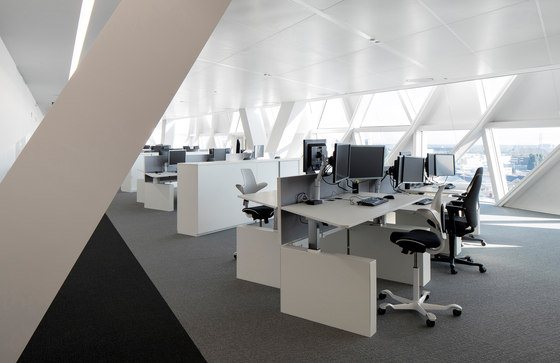
Photographe : Sarah Blee









