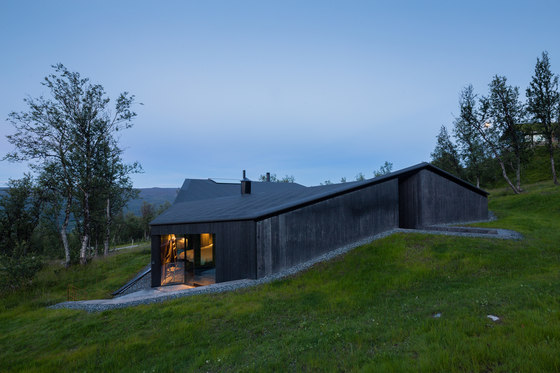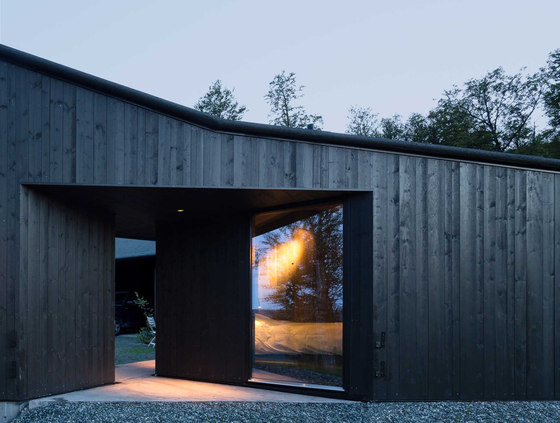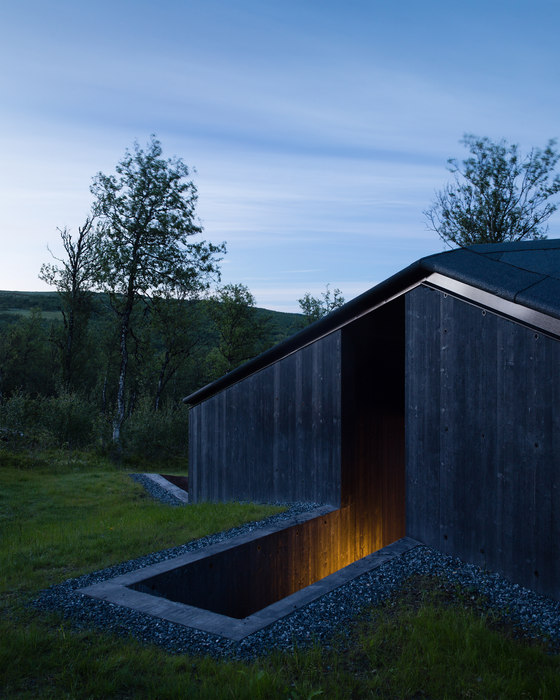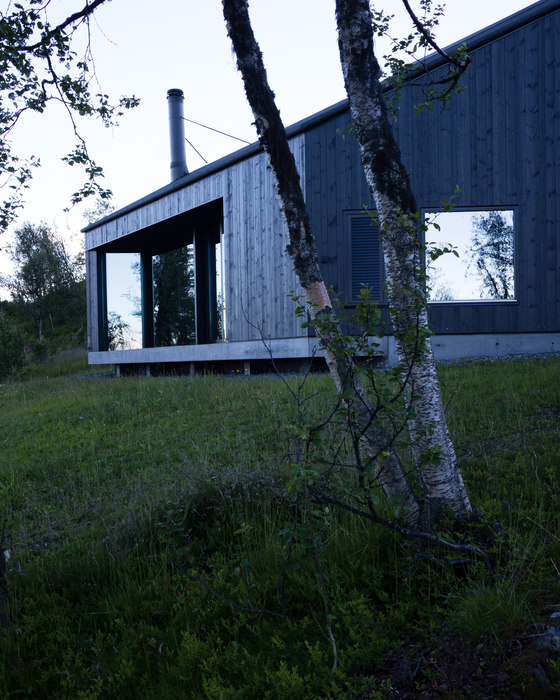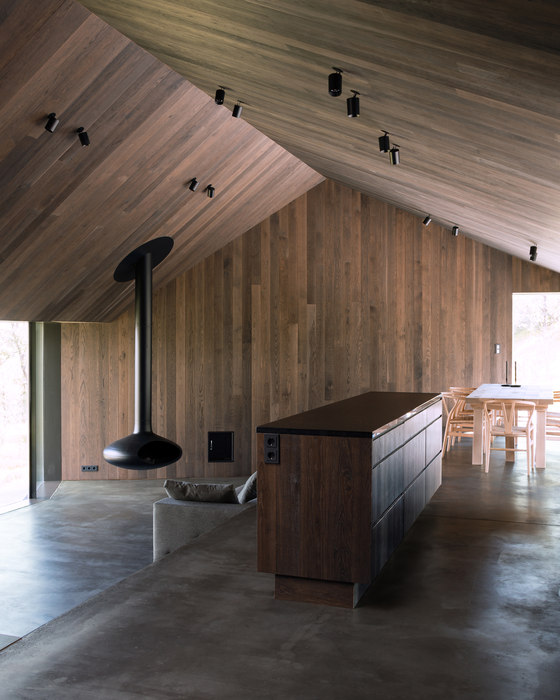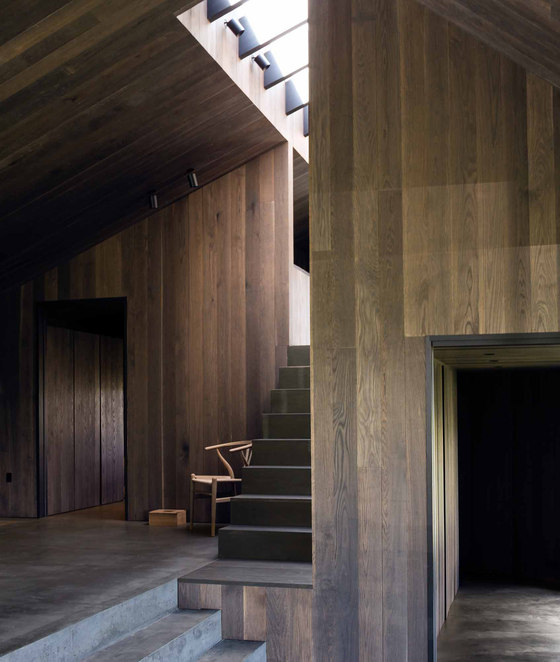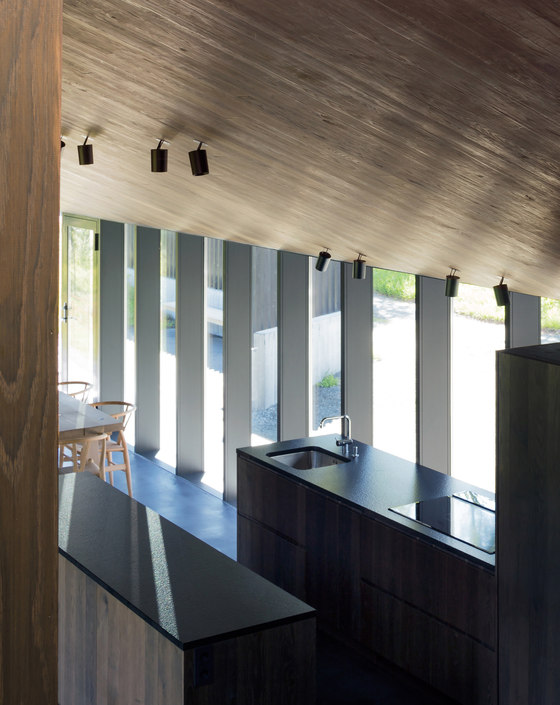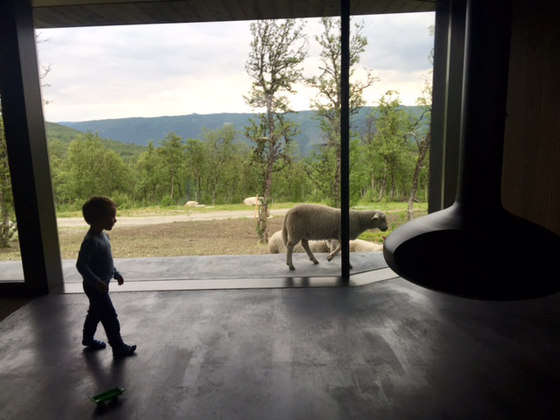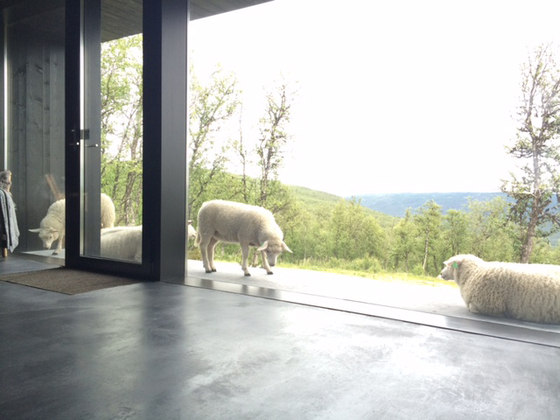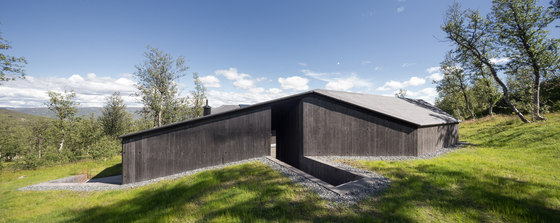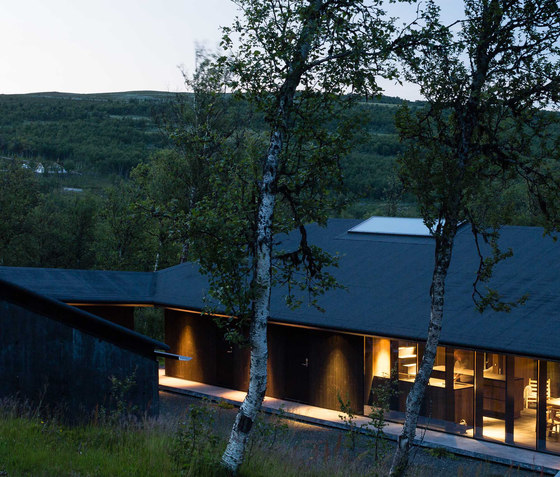Situated at 982 meters above sea level, this cabin has harsh winter conditions and heavy snowfall. The site has a panoramic view overlooking the valley of Geilo. During winter the cabin is only accessible with ski or snowmobile. The cabin consists of three volumes; the main cabin, guest house and carport connected under a u-shaped pitched roof creating a sheltered inner courtyard. This south-facing courtyard allows the low winter sun to enter during the day.
The outer geometry is formed by the important views and the adaption to the landscape. The cabin is placed as low as possible in the landscape and during winter is almost covered in snow.
Concrete is used as final surface for the floors inside and outside. The roofs are made of roofing felt. It fulfils the function it`s supposed to do, it`s light, cheap and highly effective, no other layer is necessary. Most of the glass is carved directly into the glulam wood construction. No window frames are necessary. The facades facing the terrain are made of concrete. The rest of the cabin is a wood construction, painted black as the traditional buildings in the area.
The concrete formwork is made out of the same dimensions as the timber cladding. The materials inside are black concrete floors and oak wall and ceilings, treated with iron sulphate. A long single frame skylight placed at the top of the roof and a fireplace hanging from the roof are other sources of light.
Lund Hagem Architects
