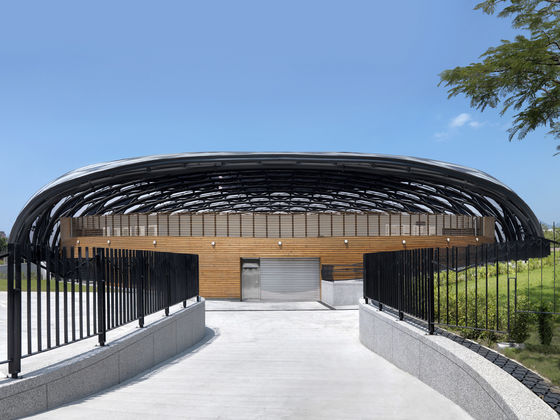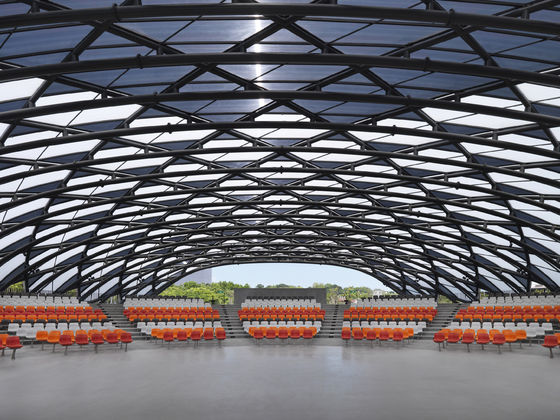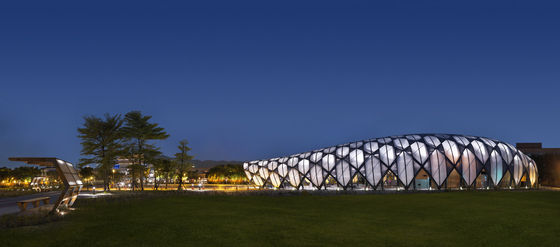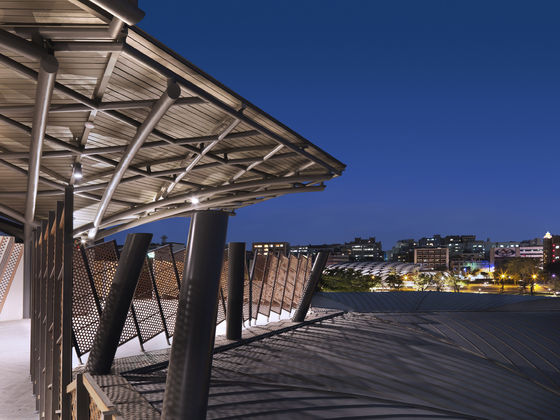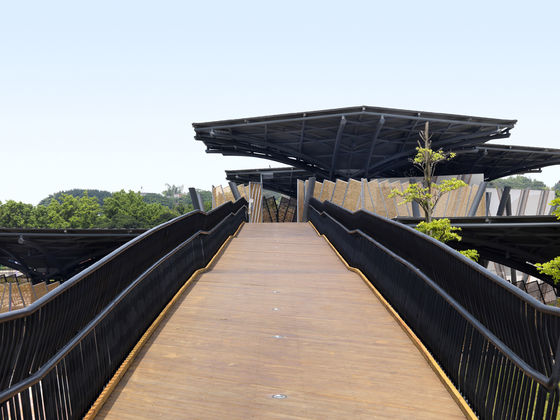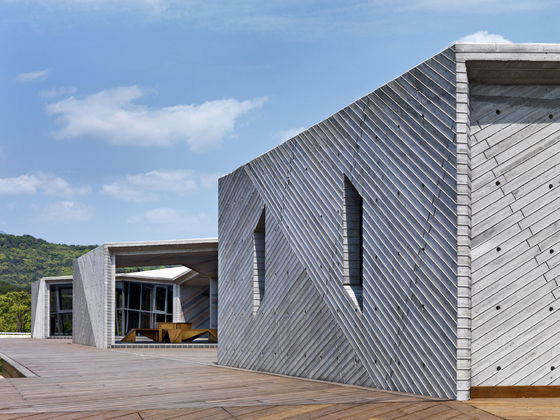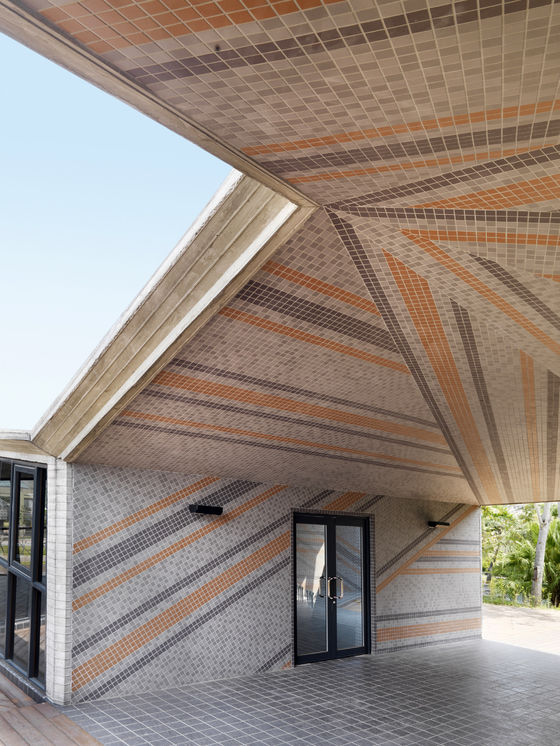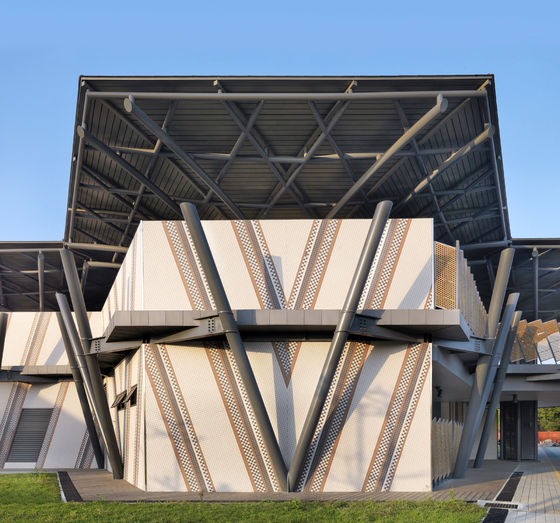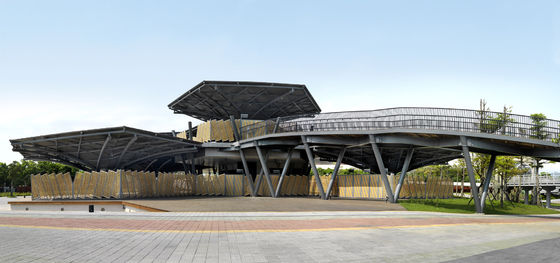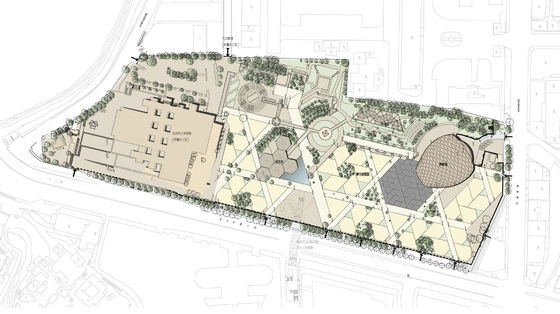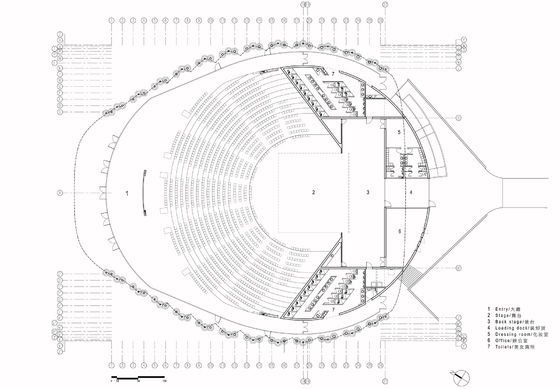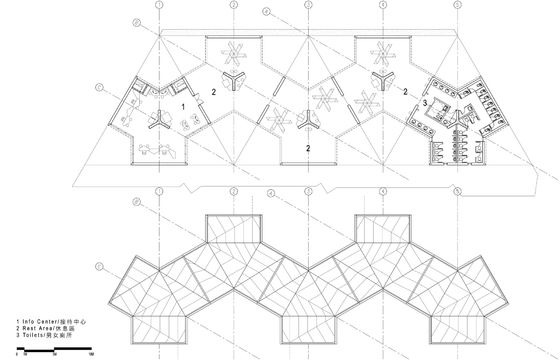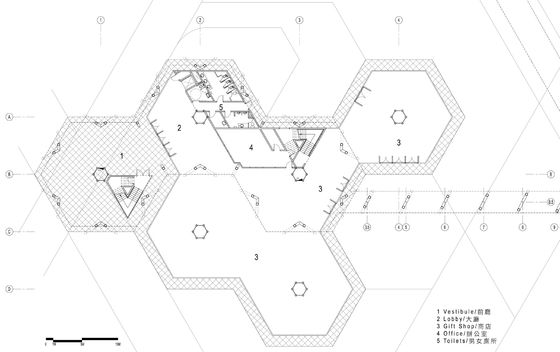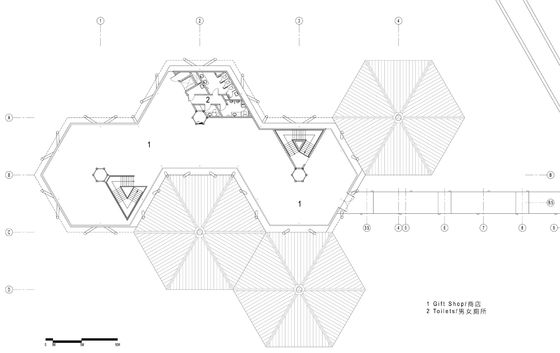The Event and Site
The Expo is a horticultural event authorized by AIPH and hosted by Taipei City Government. The City selects a site consists of four existing parks, and KSA was awarded with Fine Arts Museum Area (7 hectares) that is at the center of the entire Expo site.
The area earns its namesake for its adjacency to Taipei Fine Arts Museum, which is designated as “Global Garden Area” that accommodates three pavilion buildings and 35 exhibition lots featuring flower shows from around the world.
The Motifs
There are two themes carried through the Project that are to provide Taiwanese flavor. The first motif is a popular local bamboo-weaving pattern composed of triangle and hexagons while the second is linear color pattern usually found on Taiwan indigenous people knitted fabrics.
Site Plan
A diagonal circulation system formulates the Area into exhibition lots of triangles and hexagons. An east-west major path connects a footbridge to the west and a tunnel to the east that lead to other areas. A North-south major path leads visitors to corners in this Park. Several existing landscape elements are kept and become an auxiliary circulation.
Expo Hall is located on southern side, easily accessible from the street for its need of stage installation. Gift Shop Pavilion is located at a critical point of visitors’ route on the north. Outlook Pavilion is on an existing terrain to the east that overlooks the Park.
(1) Expo Hall
The structure is a web of uniform depth composed of (1) primary arch member with spans that varies from 35 to 65 meters, and (2) secondary net member that spans diagonally. This arrangement makes use of the strength of the cocoon-like shell and reduces 15% unit steel weight compared to truss structure.
These structural members form a pattern of triangles and hexagons, which is further accentuated by two tones of polycarbonate panels along with curtain wall extrusions. Hollow section of the 25mm thick panel provides certain thermal and sound insulation.
The 1200-seating is arranged in concentric layout to provide the shortest as well as most even sightlines. Four colors are chosen for the seating, and arranged in linear pattern to echo the knitting motif.
The Hall is with natural light and ventilation, spot cooling is provided only at stage area. Vehicles may enter from service entry on the back and reach stage area for stage installation.
The space carries a clear orientation in relation to its surrounding while the sheltering sphere carries a sense of floating lightweight like a balloon.
(2) Gift Shop Pavilion
To provide unobstructed view of the Park, the Pavilion is composed of six flower-shaped units, with three one-story and three two-story units that have no peripheral columns. Each unit is cantilevered, umbrella type of steel structure composed of triangular and hexagonal shapes with only one central column shaft that also provides mechanical services, reminiscent and also functions like the stem of a lotus plant.
An open, weaved bamboo screen is the only definition of boundary. There is a shallow pond in front to provide separation from visitors’ path and also reflection of the pavilion. Indigenous fabric pattern is applied on tile arrangements on the wall as well as the pond.
(3) Outlook Pavilion
It is a folded-plate reinforced concrete structure. Interior ceiling is covered with mosaic tiles of linear patterns. Exterior wall is of architectural concrete finish imprinted with pine grains from formwork panels, like abstract shadow of wood decking cast on the walls.
King Shih Architects: Erin C. Shih, Gene K. King, Bruce C. Wang, Yin-Chieh Hsu, Chin-Kuo Chang, Pei-Yu Lai, Ming-Yuan Lee, Ming-Wei Wu, Sufa Pai, Chun-Te Chou, Pao-Tun Cham, Chee-Chiang Lee, Chao-Yuan Huang
Engineers: Supertech (Structural), Handar (MEP), Shunn-Maw (HVAC), CWI (Lighting)
General Contractor: San Sin Construction Company


