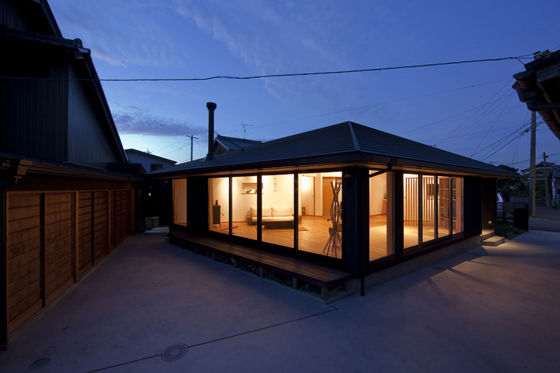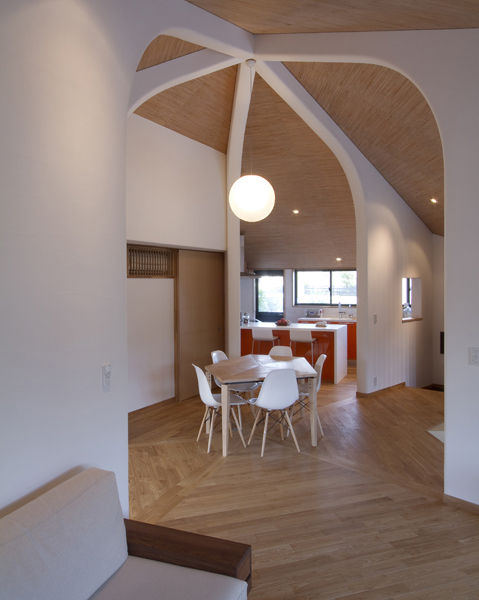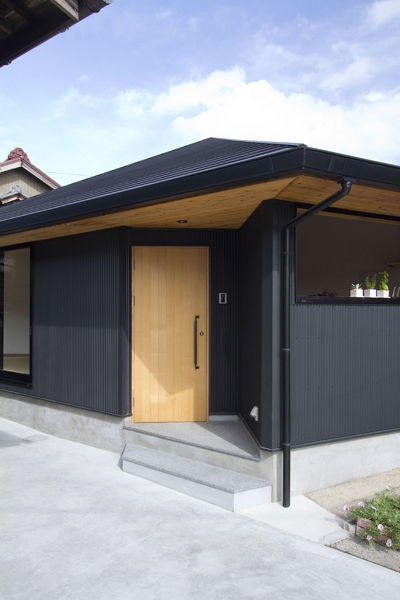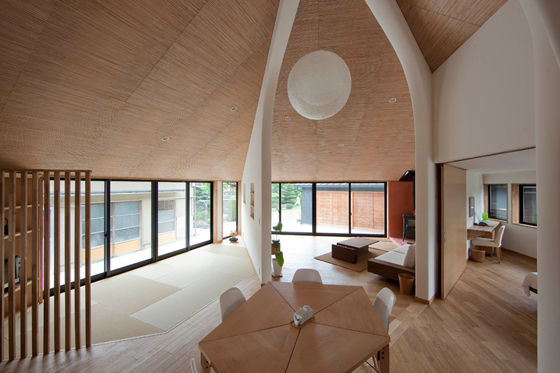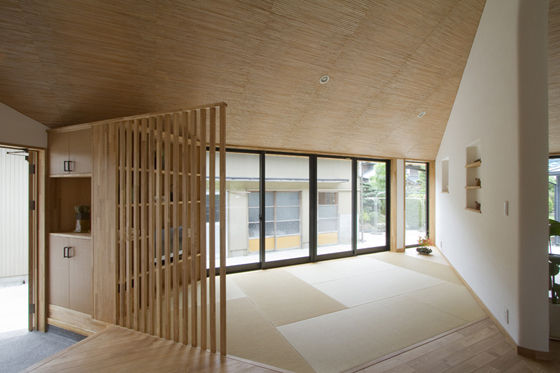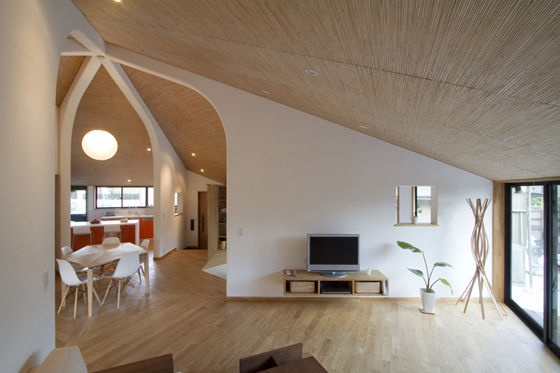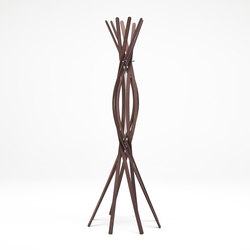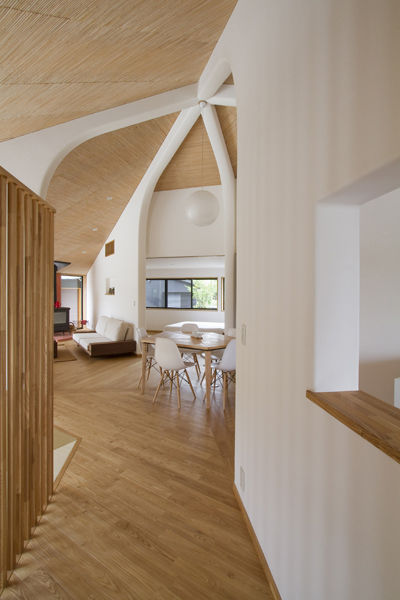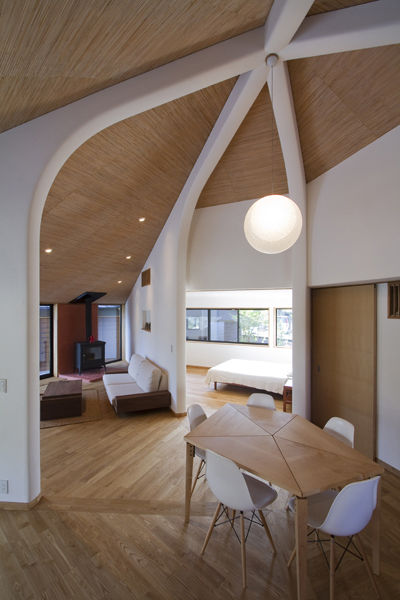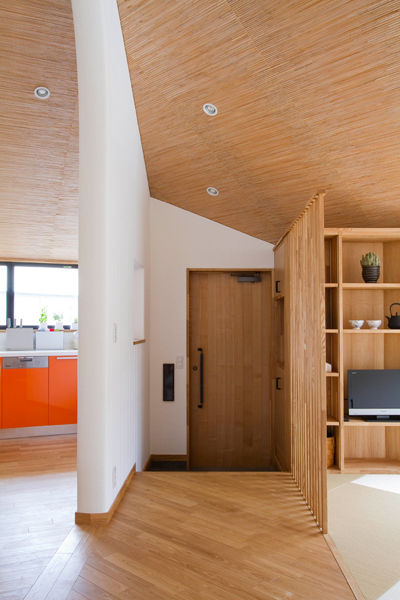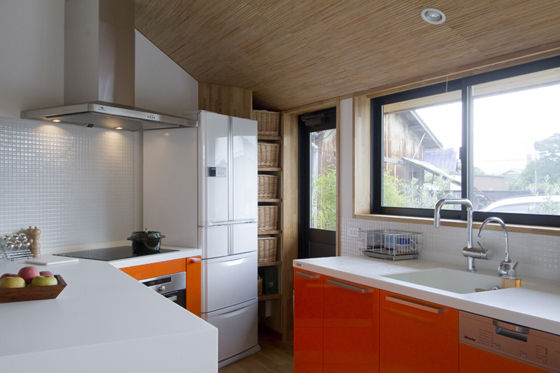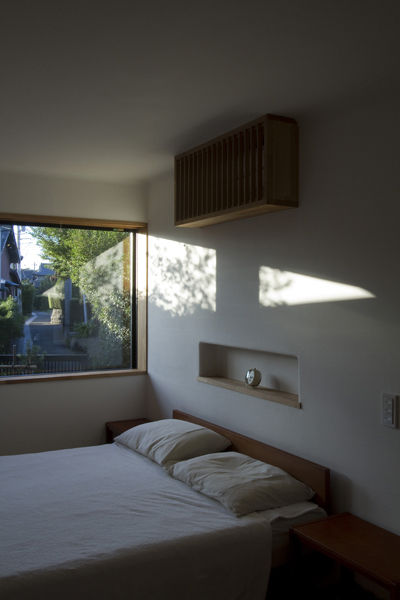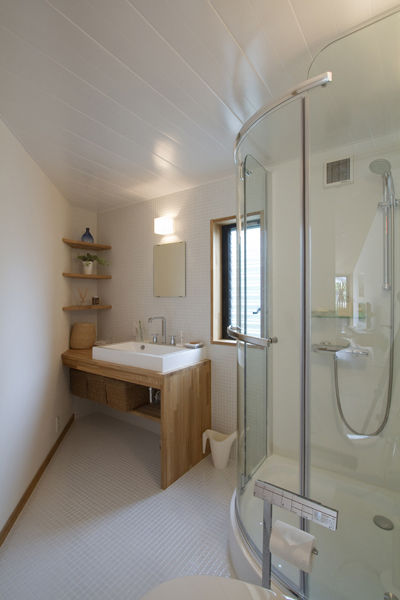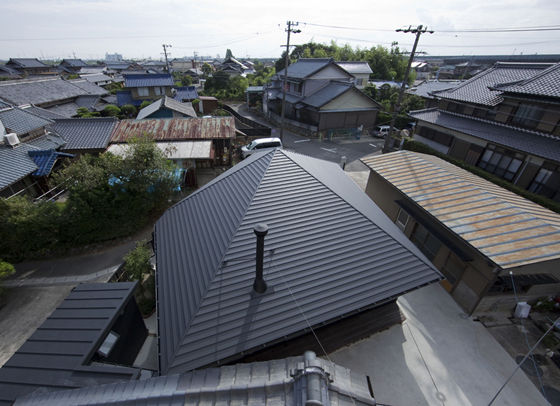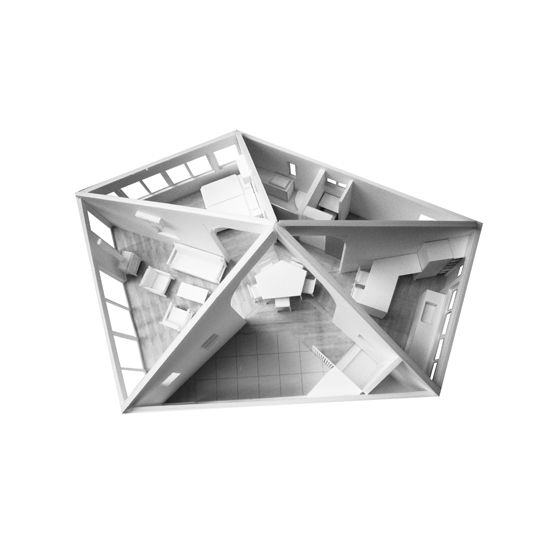Think about roofs, we can say it is another landscape, which is created from where the architecture would build. As well as the natural landscape has, they have full of attractiveness for the space to live for us. And at the same time, roofs had formed by integration of different kind of technologies, so we can say roofs as “meta-technology” of architecture. If we start designing architecture from thinking about roofs as meta-technology, we have chance to deliver another technology for making roofs to be better landscape to live.
The site is within a calm village near Nagoya, Japan. It is a housing for young couple, and just next to this architecture, there is an old Japanese style house their parent lives. To respect for and harmonize with neighboring environment, we delivered traditional hipped roof as many neighboring houses has. This characteristic pentagonal geometry of plan was delivered to have the maximum space in this site and adequate open space around it. Then we start to think about how to live under the second landscape, pentagonal hipped roof.
Five main structural walls were set in radially, and it makes possible to take in the outside spaces as extension of interior spaces. In the center of the architecture, radial walls were cut off in dome shape, to make space for a dining table. Here, under the peak of the landscape, we have tall ceiling height and whole families can enjoy their dishes all together and wide range views to gardens. In 5 surrounding spaces with low ceiling height, under the skirts of the landscape, people can stay calm and relax with appropriate distance from others, just like a life in our traditional house.
Besides delivering this characteristic geometry (it is a kind of technology) to the plan of this architecture, we tried to use the most usual wooden structure system what most Japanese houses are constructed nowadays. Walls were finished with round corner in Japanese traditional white plaster.
Structure: wood
Site area: 692.63 sq
Built area: 87.73sq
Structure engineer : Mitsuda Structural Consultants
Construction : HATANOKOUMUTEN Co,. Ltd.
