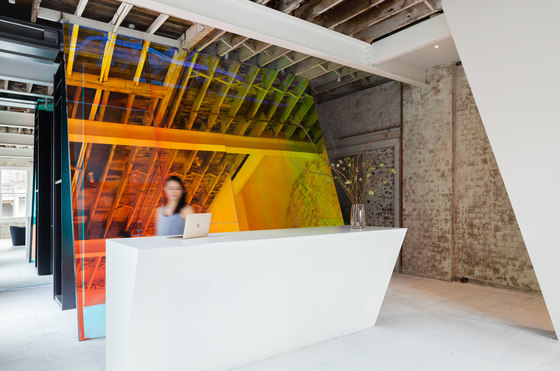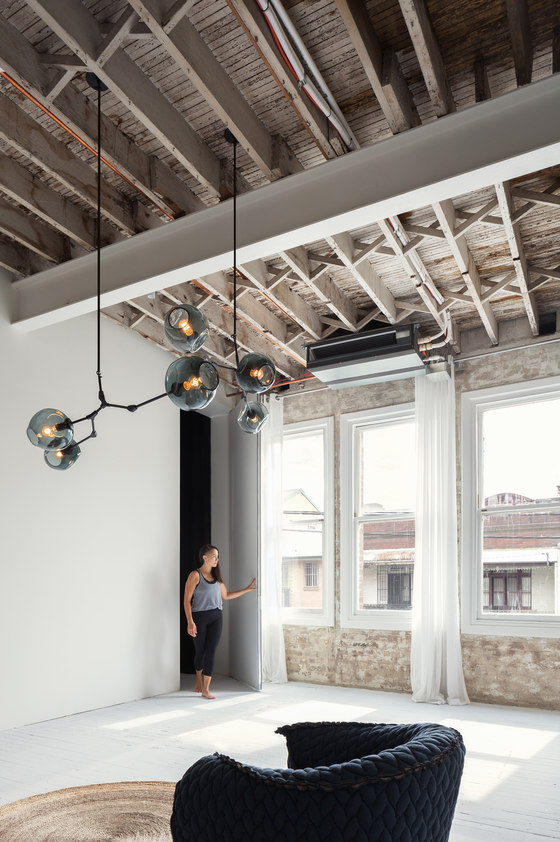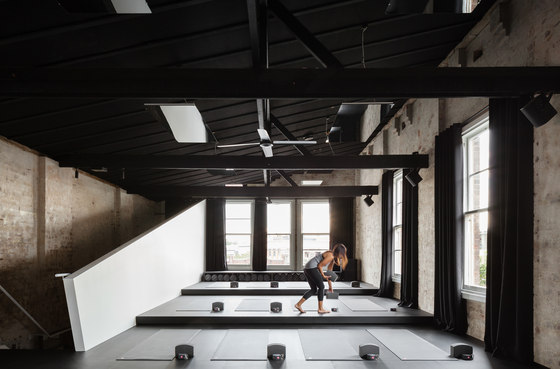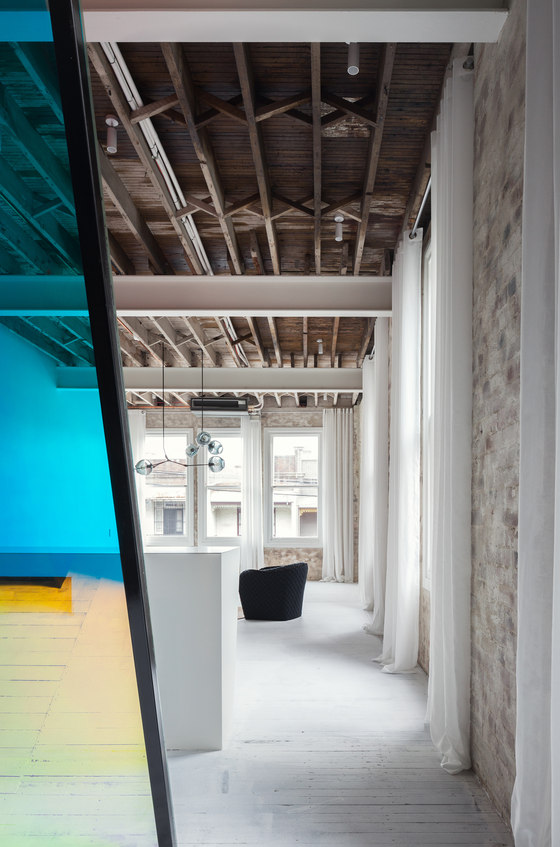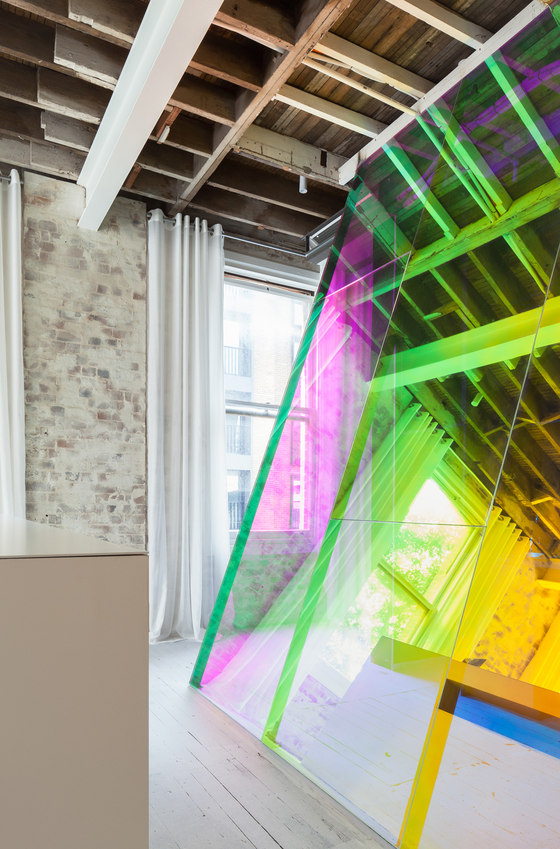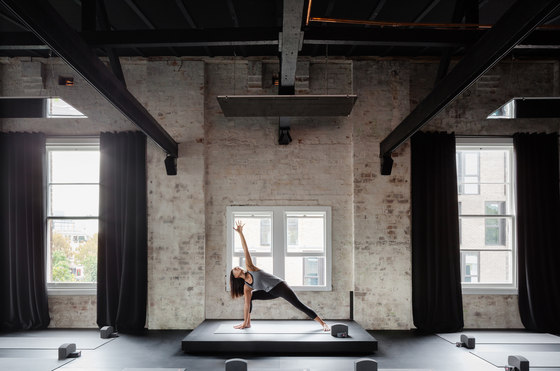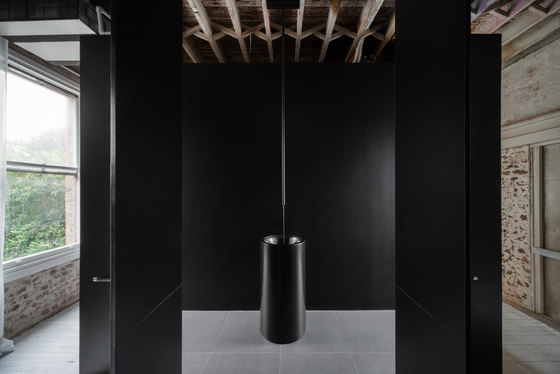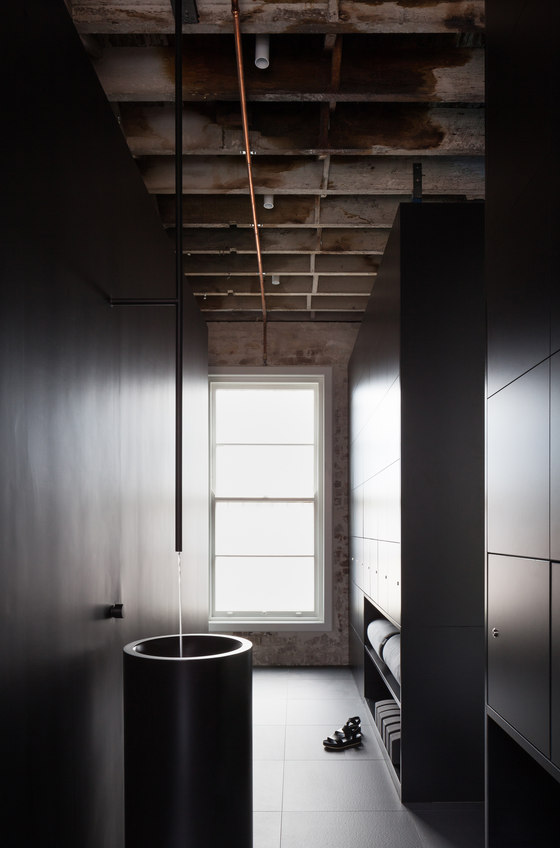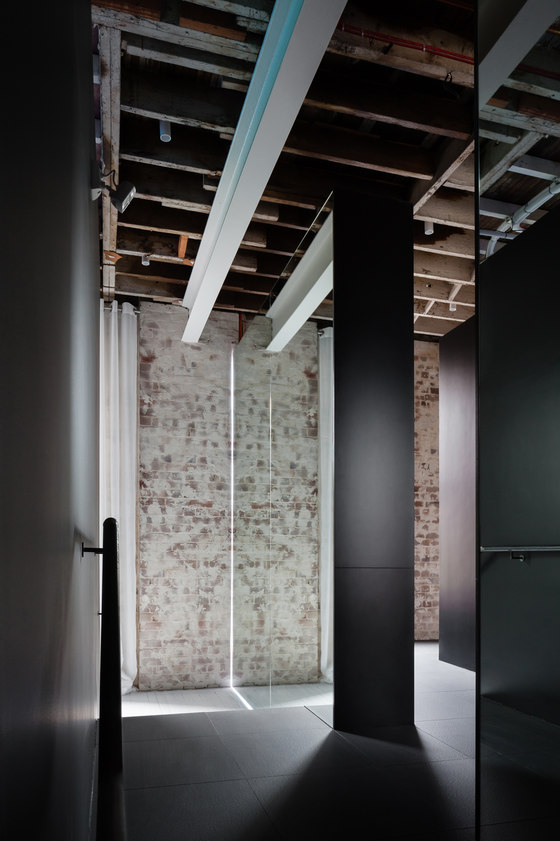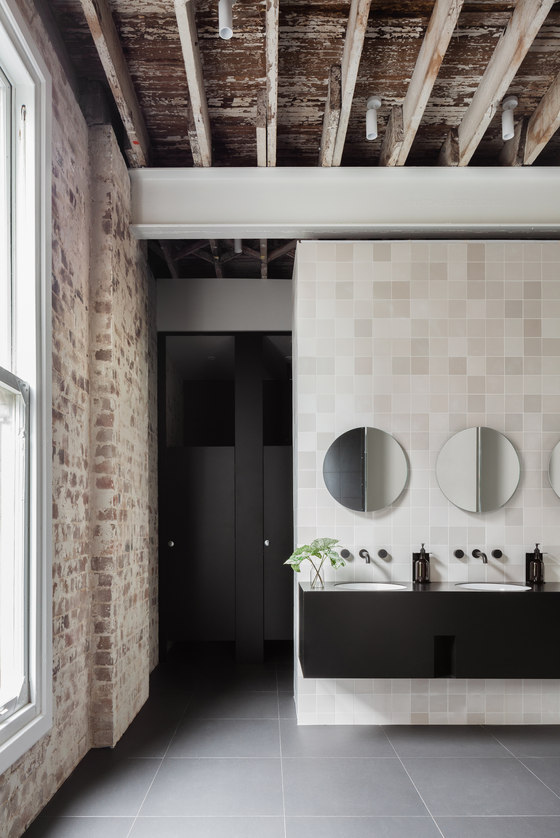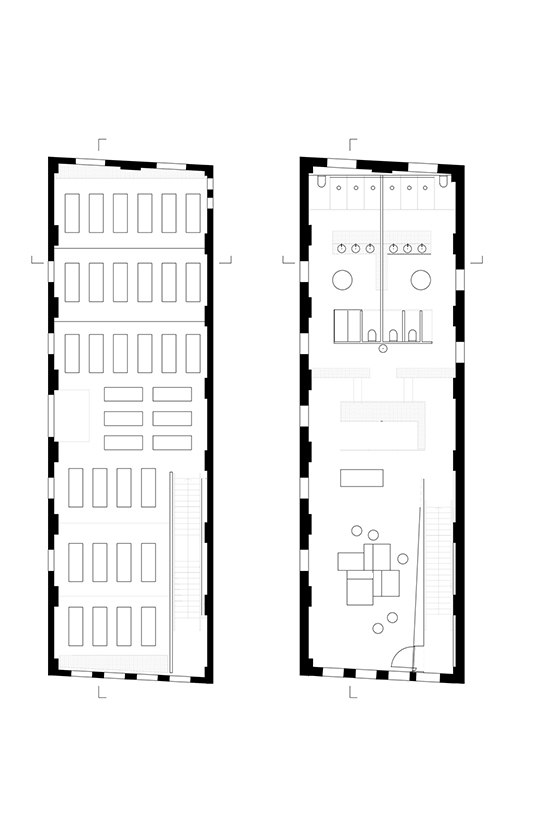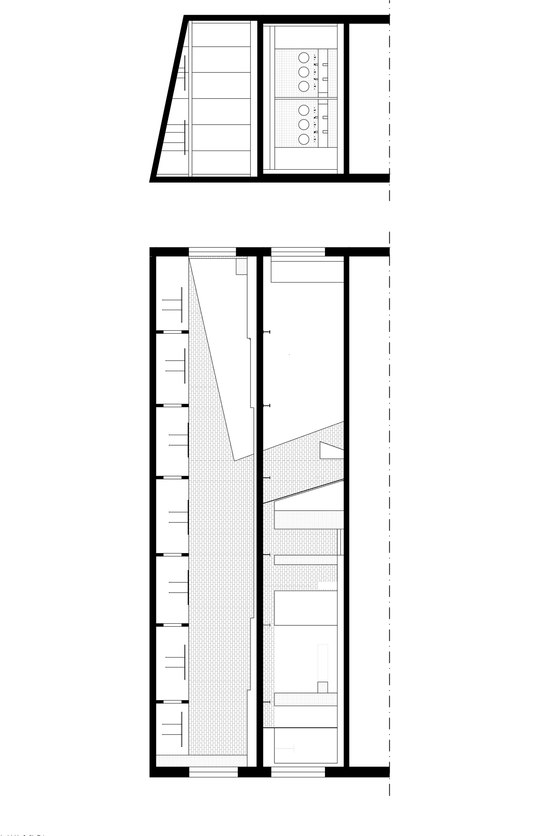The design for Humming Puppy Sydney is based on a concept about light and reflection which are fundamental elements of spirituality. The first glimpse of this is at the top of the entry stair where mirrors show you from where you came, and guide you into the locker space.
The lockers themselves are black joinery ‘inserts’ that absorb the light and provide a moment of repose before continuing into the changer ooms. In these spaces, floor to ceiling mirrors reflect more light, and the existing building fabric. Differently hued tiles behind the vanities were selected to reference the textures of the existing walls. Split circular, angled mirrors above the vanities provide a different perspective and way of interacting with reflection.
A spectacular screen separates the first floor space into the two zones – sanctuary (change rooms) and repose (lounge). The screen is tilted backwards and lined with a dichroic filter which shimmers and changes colour as you move around it, reflecting the original ceiling and creating a confusion as to what is old and new. Passing through an opening at the end of the lounge, yogi’s cross into the Shala where black plywood floors and acoustic ceiling panels absorb sound and light.
The concept of the reflection and absorption of light enabled us to create a project where the context - a beautiful existing Victorian building shell - could become the protagonist. As such, concept and place became distinct, but more importantly, intrinsically intertwined and inseparable.
The combination of materials and features has been driven purely by the need to express the conceptual framework of the project, and as such the resulting composition is completely unique and unexpected, as well as cohesive. The crisp and stark contrast of new materials and forms with the weathered and time worn patina of the aged shell sharpens the tactile pleasure of the scheme.
This project's success lies in the ability of design to evoke an emotional response in the user which could only be achieved with the clarity of an uncompromising and unique idea. The construction details and material specifics of the project were important tools in its realisation and it is through their rigorous control that allowed their invisibility, and thus the experience of the space a profound one.
Karen Abernethy Architects
