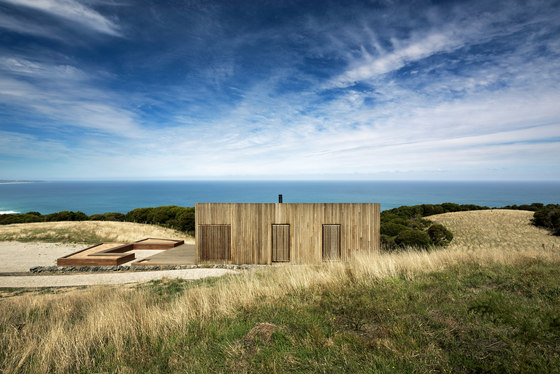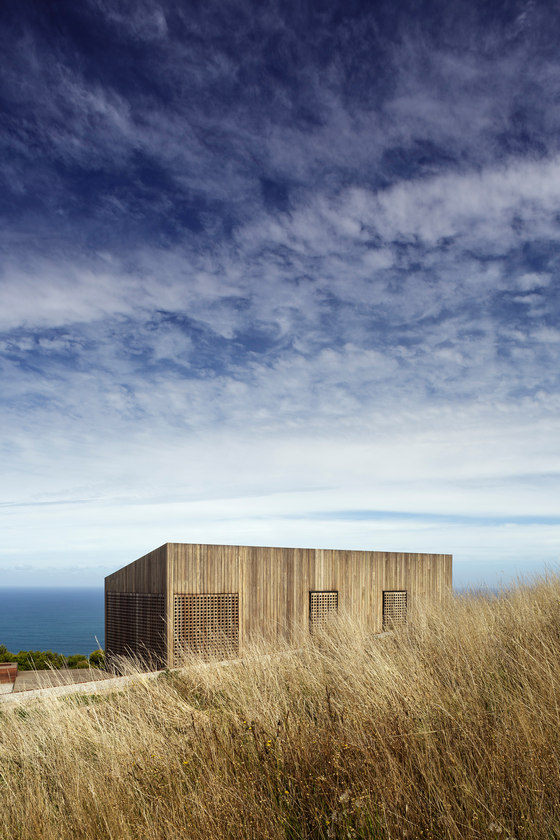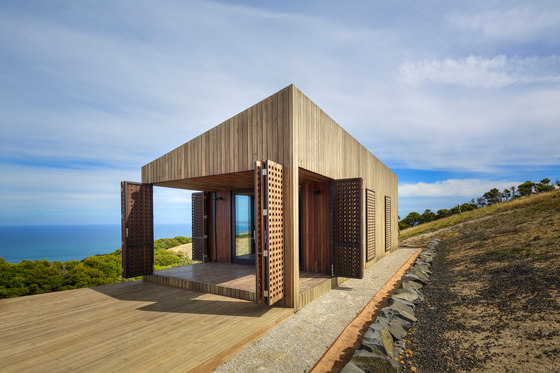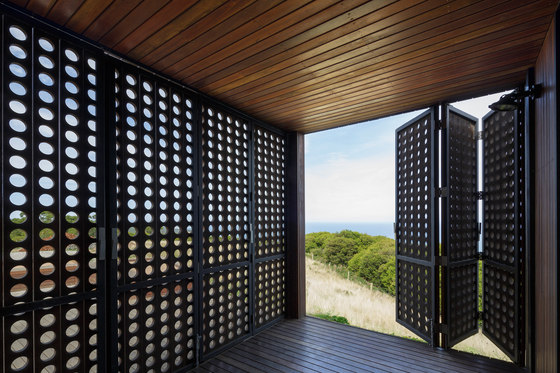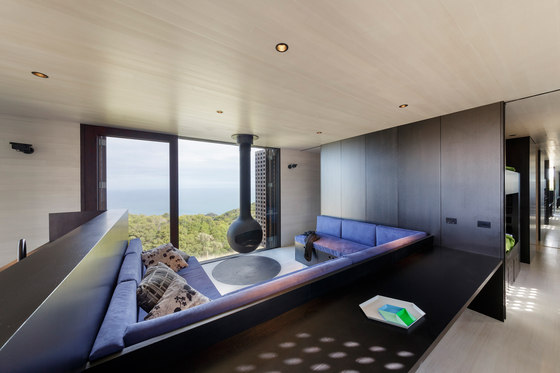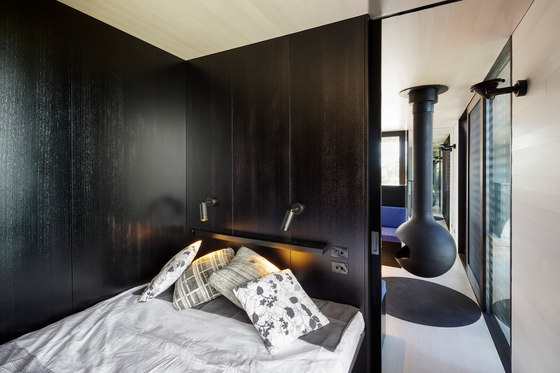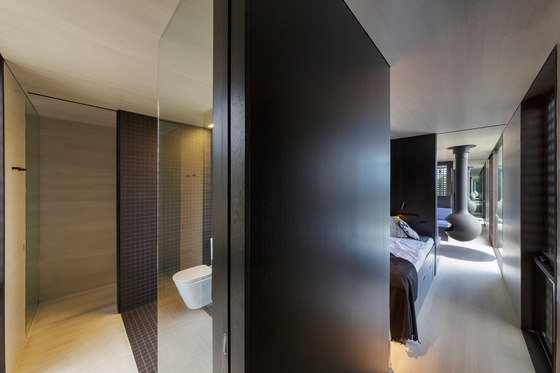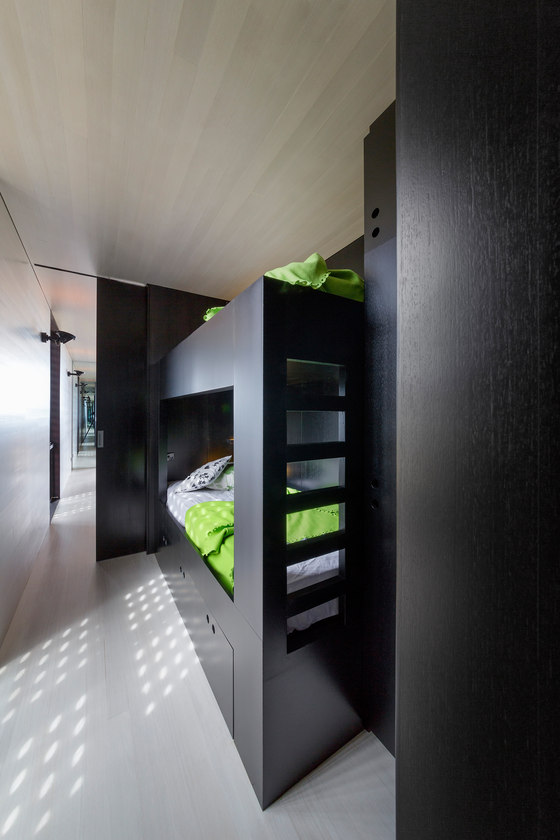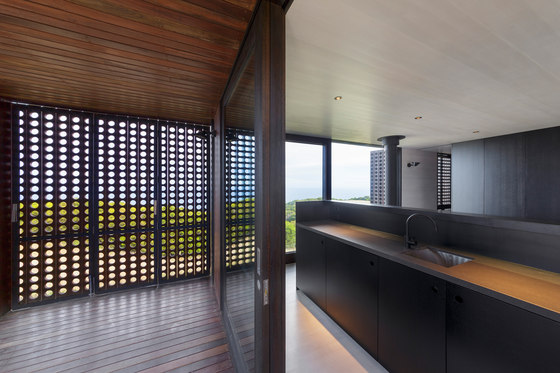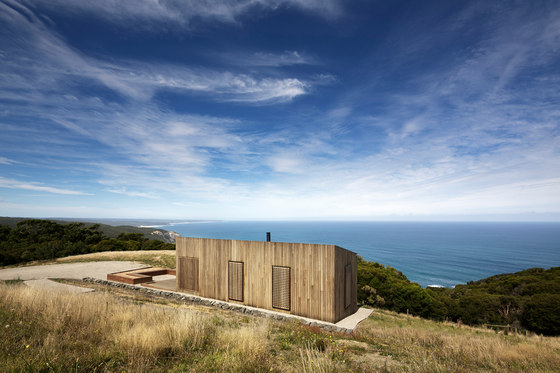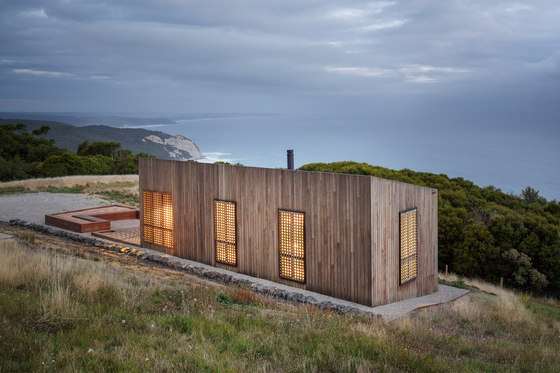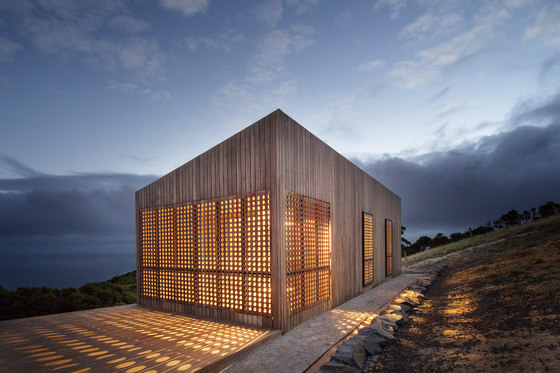Located on a windswept coast line, the Moonlight Cabin is a place to retreat to and engage with the landscape’s ephemeral conditions. The shelter accommodates a couple and two children in the tradition of a remote hideaway. The client and father of this family grew up in the surrounding region, spending childhood holidays camping on a nearby coastal farm. Now residing overseas, the cabin is an escape from the intensity of an urban environment, yet is located in a landscape of familiarity for a parent who sees the land as an important historical connection.
The plan is conceived as an insert of programmatic requirements where the essentials are integrated in a central island pod, unlocking the corridor as important habitable space. Constructed as a corrugated iron skillion, the built form is clad in a spotted gum rain-screen. Like a ‘gore-tex jacket’ the cabin is protected from the elements while the timber is free to move naturally in the changing climatic conditions. The small footprint explores the boundaries of how small is too small; when something is small and when requirements are minimal there is always the ability to challenge ourselves about what is actually necessary in our lives.
The Moonlight Cabin is a small footprint shelter (60m2) that can accommodate a couple and two children in the tradition of a remote hideaway (guests can sleep on the couch and get dressed on the deck in the morning). The client and father of this family grew up in the surrounding region and as young boy visited the area with his family camping on a nearby coastal farm during holidays. Now residing overseas, for this family, the Cabin is an escape for the children from the intensity of city living and located in a landscape of familiarity for a parent who sees the land as an important historical connection.
The project explores the boundaries of how small is too small for a transient occupation at different times of the year both summer and winter. The climate is harsh, windswept, often misty with rain but atmospheric in an exciting way. The cabin is a place to retreat and engage with the landscape’s ephemeral conditions. It has been designed to be adaptable, to open or close, to partially shut itself down as its occupants require, to be secured when they leave and reopened when they return.
The plan is conceived as an insert of programmatic requirements that sees the corridor as important habitable space. A double bed, bunks, bathroom, lounge and kitchen are integrated into an island pod that floats inside the outer envelope. No space is wasted - it is as efficient as possible. Conceived and constructed as a corrugated iron skillion, the built form is clad in a rain-screen of spotted gum cladding. Like a ‘gore-tex jacket’ the house is protected from the elements while the timber is free to expand and contract in the always changing climatic conditions. The jacket forms an external husk of integrated shutters that can be open or closed as the moment requires.
In the future the surrounding landscape may become a place for a new house, in the meantime, it’s a place to experience the landscape and understand its dramatic offerings as closely as possible. When something is small when requirements are minimal there is always the ability to challenge ourselves about what we really require about what is actually necessary. This small project is a reflection of that challenge.
Jackson Clements Burrows
Tim Jackson, Jon Clements, Graham Burrows, Jessie Legge
Builder: Spence Construction, Colac and Geelong
Structural: P.J. YTTRUP Associates
Building Surveyor: Noel Gosling
