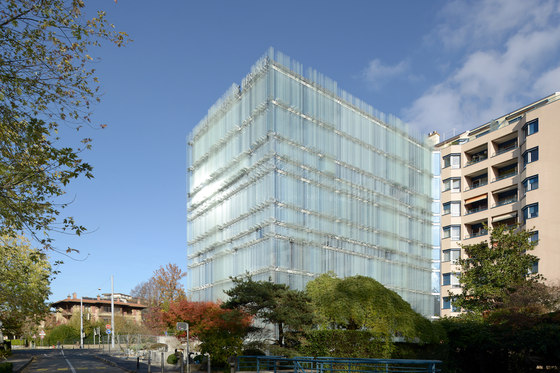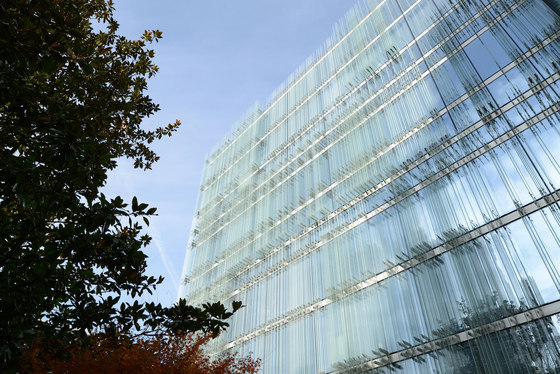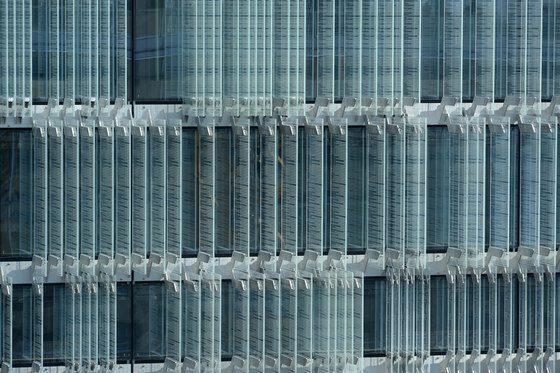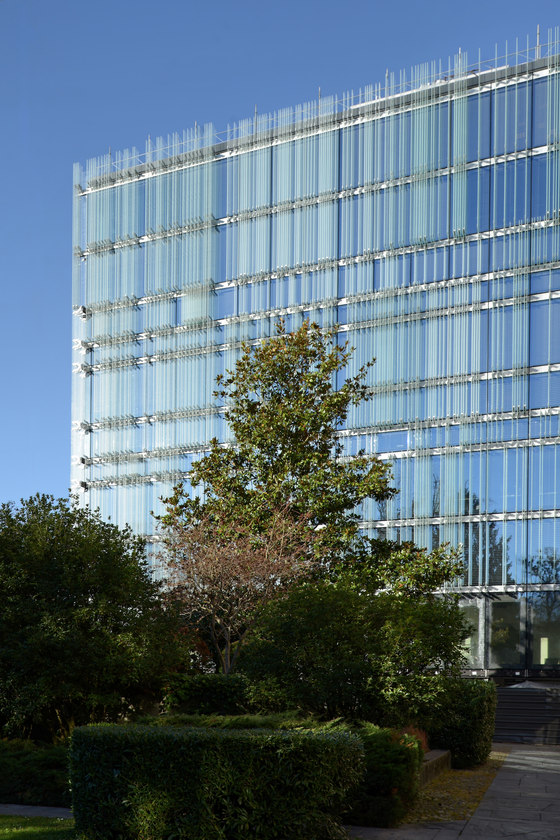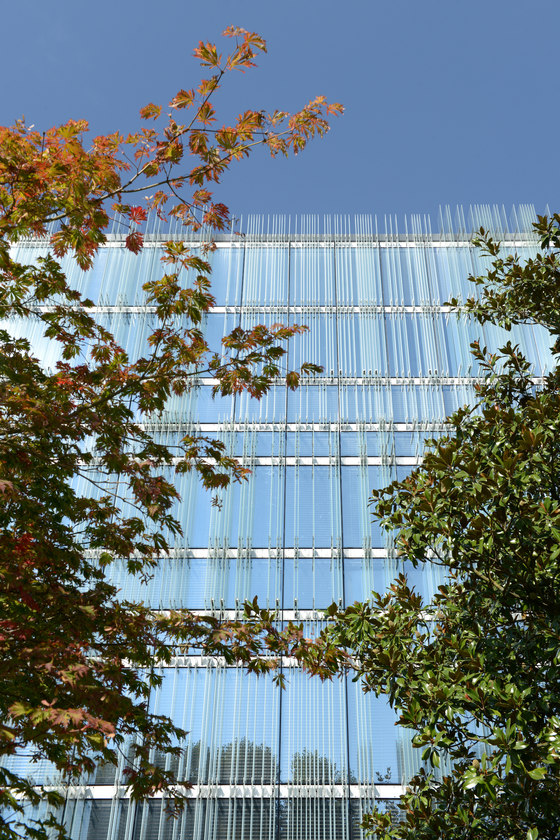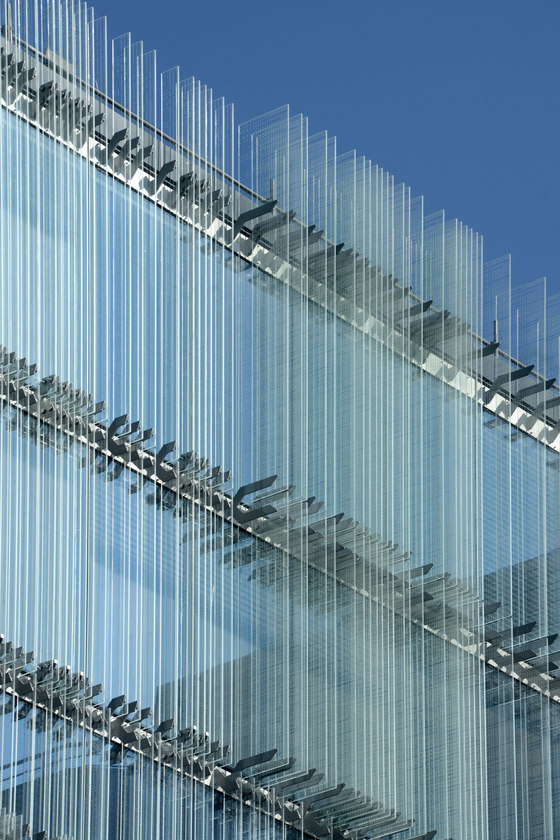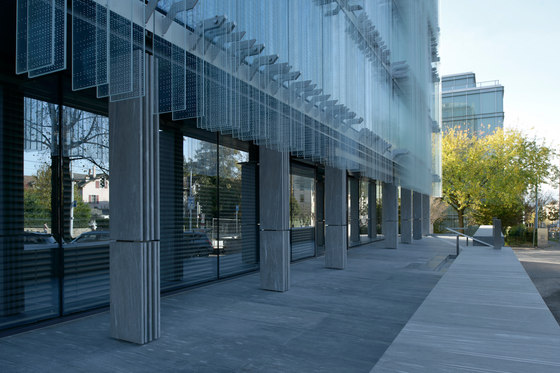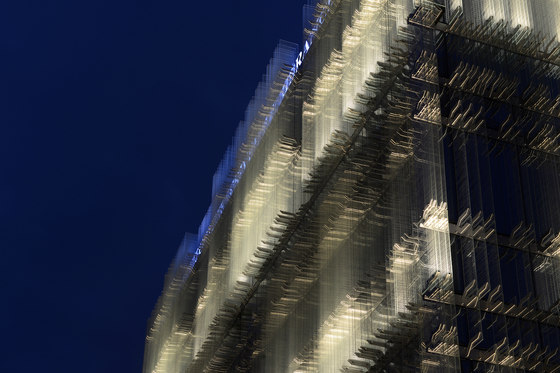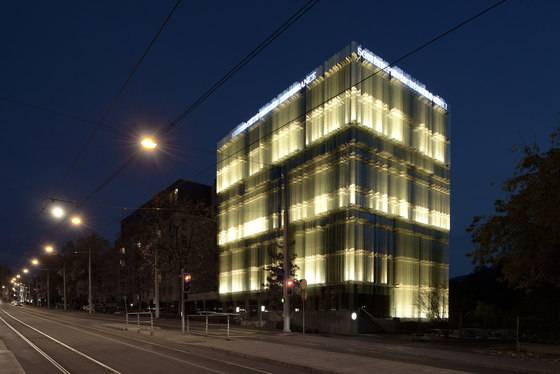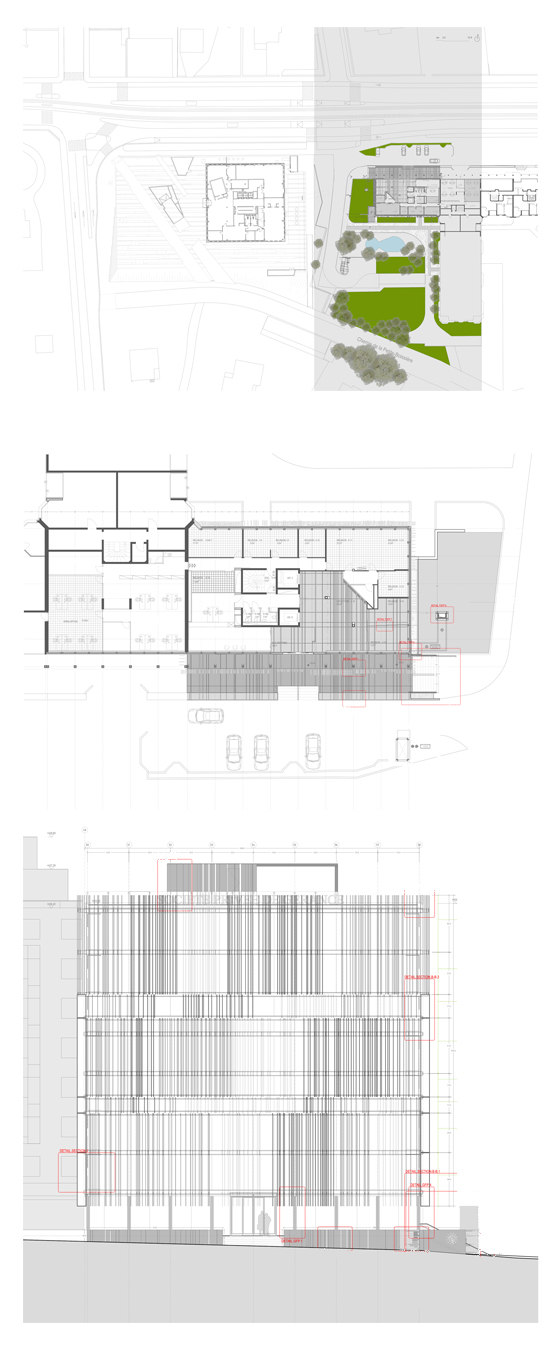The project for the new Headquarters of SPG in Geneva starts with the adaptive reuse of a pre-existing building to which we added to extra floors and a new facade. The quality of the workspaces was the central theme for us, which led us to completely redesign the exterior facade of the building. The new envelope consists of a first layer of triple-pane glass. A fourth glass layer contains the micro-punctured blinds to adjust natural lighting; screen-printed glass brise-soleil screens are anchored to the outside.
The glass fins, placed perpendicular to the facade, come in three dimensions (20, 40 and 60 cm) and are spaced apart with varying distances, defining the entire facade. This whole system occupies a total thickness comprised between 40 and 80 cm. A “thick surface” that, starting from the design of the exterior envelope of the building, becomes the very body of architecture. A geometric system that, starting from the design of the glass fins, reverberates onto the interiors, the functional layout, the geometric pattern of the flooring made of local stone from Vals with stainless steel inserts.
First essential requirements for the project have been to guarantee a good level of protection from the sunlight while, at the same time, not to limit the view from the inside outwards. Our solution was about implementing a stratified glass panel, finding a balance between the shading capacity of screen printing and their permeability to vision. The glass fins shape a “nebulous” envelope, that marks out multiple reflections and transparencies.
During nighttime the glass fins are enlightened by white leds and transform the building into a kind of urban lamp. I think the result is extraordinary, in the literal sense of the term (out of ordinary.) A simple system that, when reiterated, produces a complex multiplication of visions, both on the inside and on the outside of the building; a kinetic architecture.
Thierry Barbier-Mueller, SPG - Asset Development
Giovanni Vaccarini Architetti
