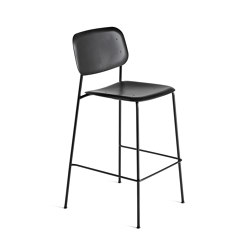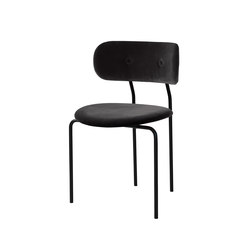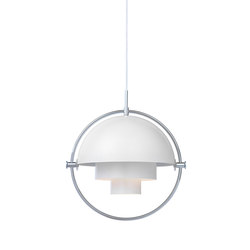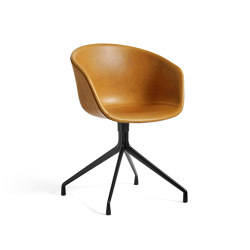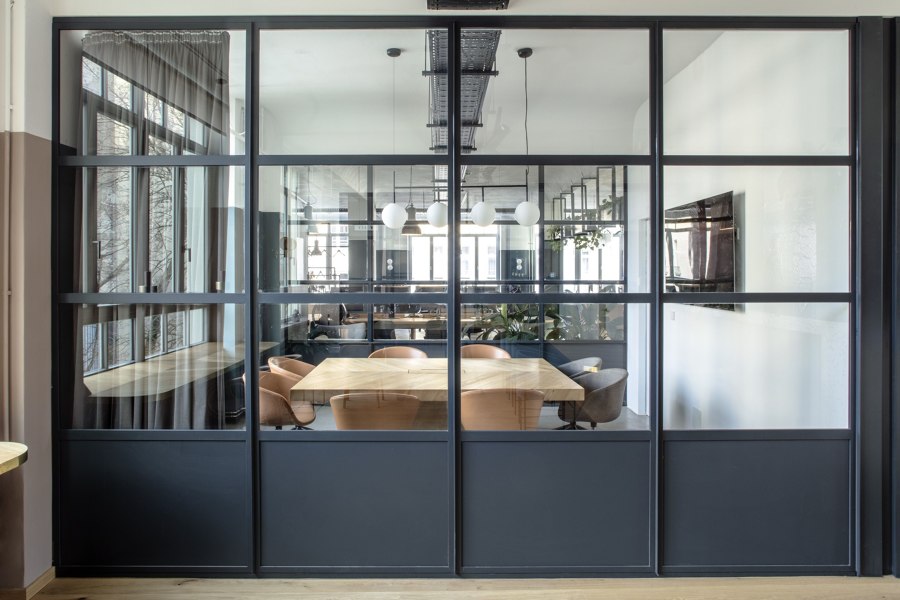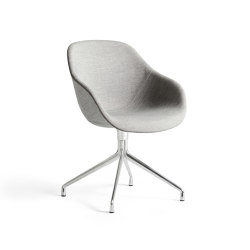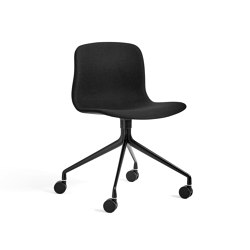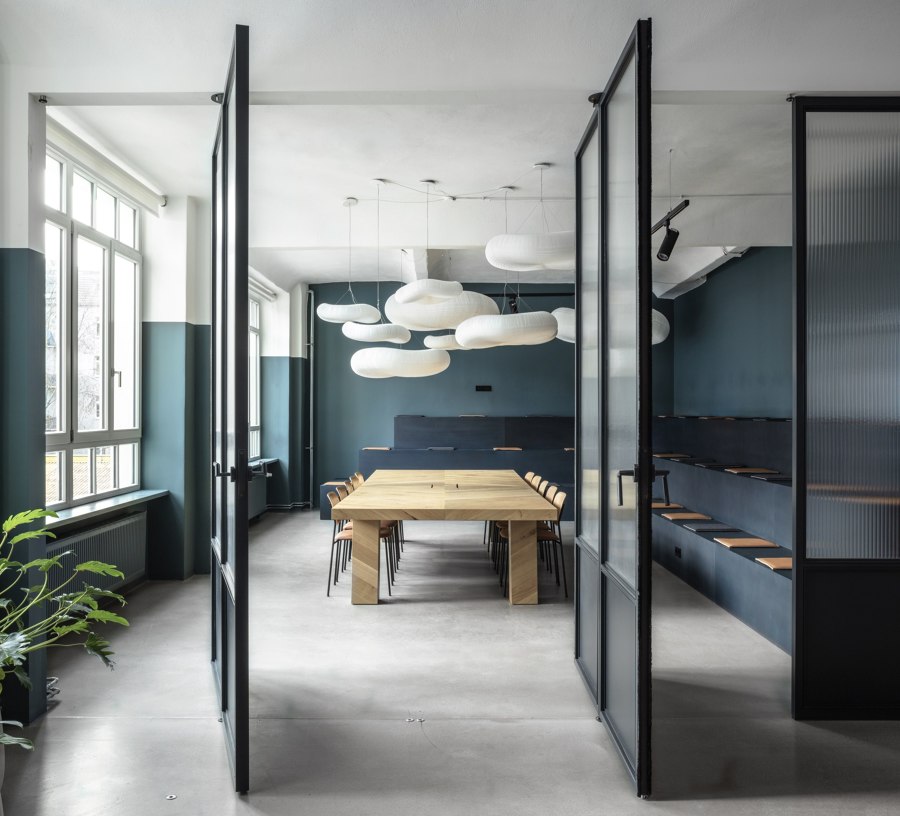
Photographe : Luca Girardini Architectural photography
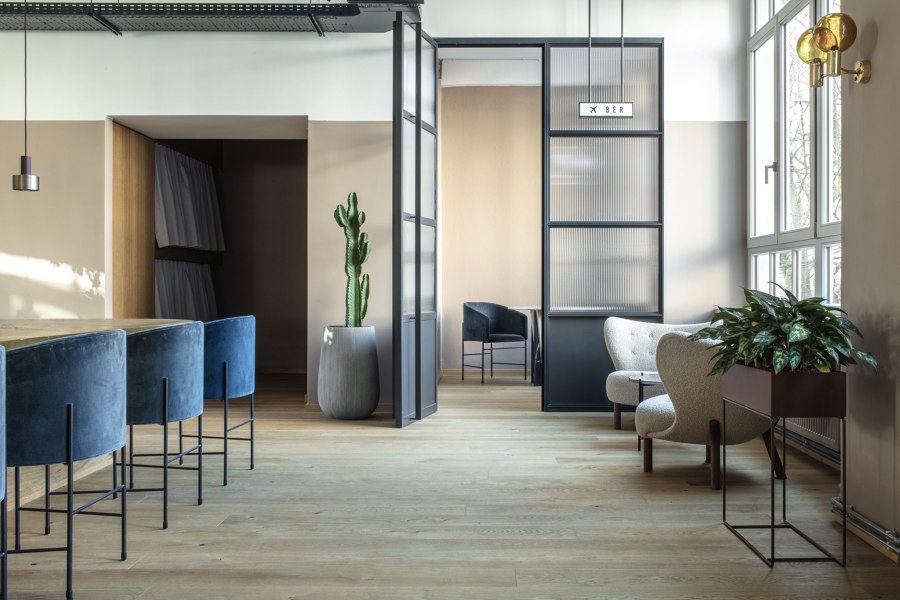
Photographe : Luca Girardini Architectural photography
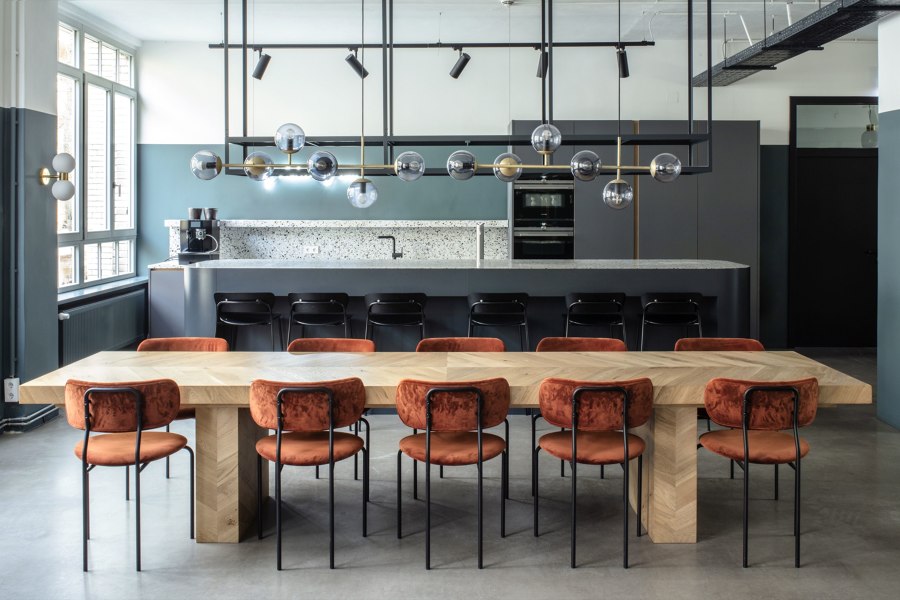
Photographe : Luca Girardini Architectural photography
As fast growing start-up, AirHelp relocated its Headquarter into a former Carpenter Factory in the scene district of Berlin-Friedrichshain. The client requested a space where people could meet, feel comfortable and work. A flexible working space where the distance between people can be modulate in order to respond to the multitude of uses: working area, concentrating, meetings, coffee breaks, lunches and parties.
The lines between work, life, and community are blurring, and the office should be designed to reflect these new realities. People are most productive when they are healthy, inspired, motivated, and valued, but not when they are stressed. The modern workplace is all about the employee experience. The workplace provided unassigned seating combined with a multitude of different environments for every need and personality.
We design an environment for the employees to work alone, then together and provide a variety of experiences with the intention to improve their life at work. The space has been divided in 2 distinct areas define social and focus. Social is where all collaborations and interactions take place. Focus is a (cloistered) cocoon area where employees work alone.
The building layout has a T-Shape and deep rooms, so we took advantage of the double exposition site to leave the light penetrate until the middle area. Two large meeting room are separating the socialize area from the focus room, in which the wood and plants jungle are creating a small oasis of peace.
The quite area of the “office “ - home like environment – is a quite zone design to invite individual flow and focus. More personal, it is favorable for concentration and achievement, wood flooring, soft fabric, plants and lot of lights complete and gives a sensation of isolation acoustically as well as visually.
The area of the “office” - Coffee Shop like environment - is thought to be comfortable and recreate vibrant common known space being socially active stimulating the creativity, collaboration and builds community.
Due to the really short time given between knowing the company culture and background and to design the space, we could not relay on industrial furniture companies, which give mostly a 90 days delivery. We decided to proceed, as we already did before, with the customization and we quickly realized a furniture booklet to be developed in collaboration with the artisans.
Our pieces create flexible spaces. The design is made to be composed, decomposed and even dismantled when required. The space are partly define and leave freedom to different modality of use. We were really proud to see that the space has revealed a good adaption and successful flexibility also in most extreme need as for instance the Covid 19 pandemic period.
Design Team:
Frédéric Fourrichon Architecture + Alejandra Albarrán Art Direction
Design Team: Maria Rovagna
Client: AirHelp Germany GmbH
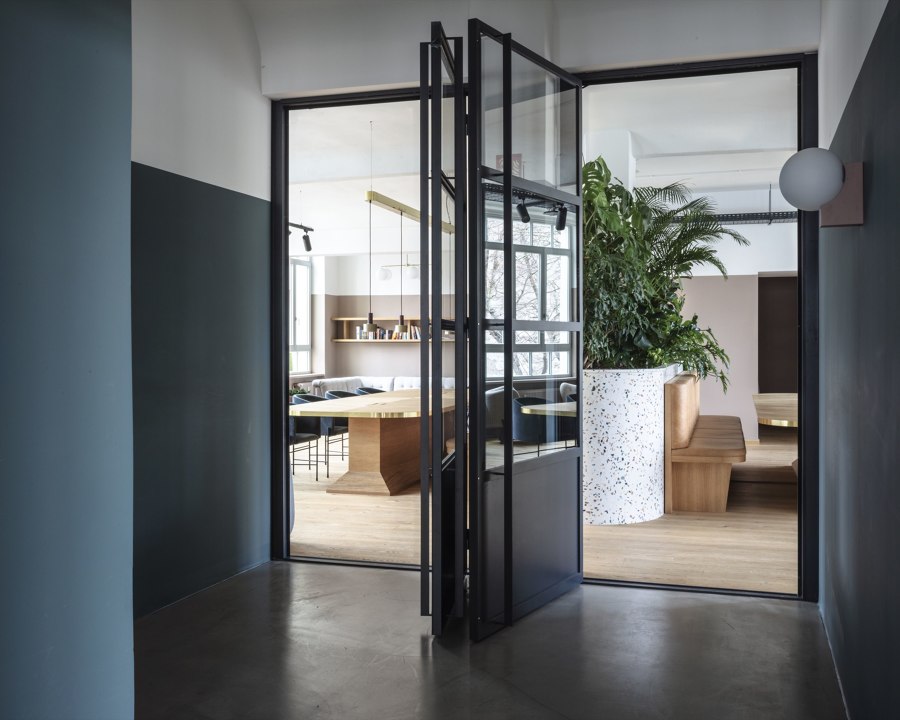
Photographe : Luca Girardini Architectural photography
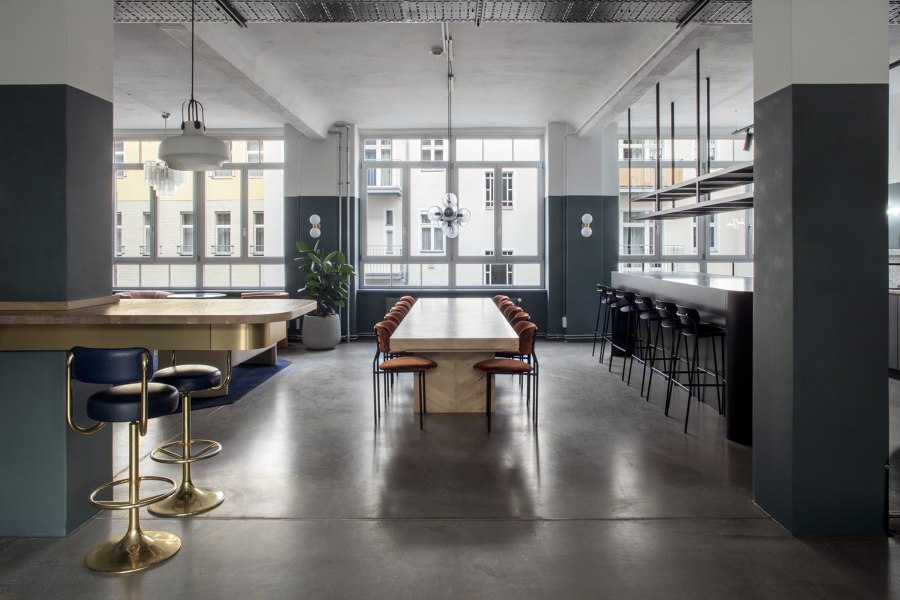
Photographe : Luca Girardini Architectural photography
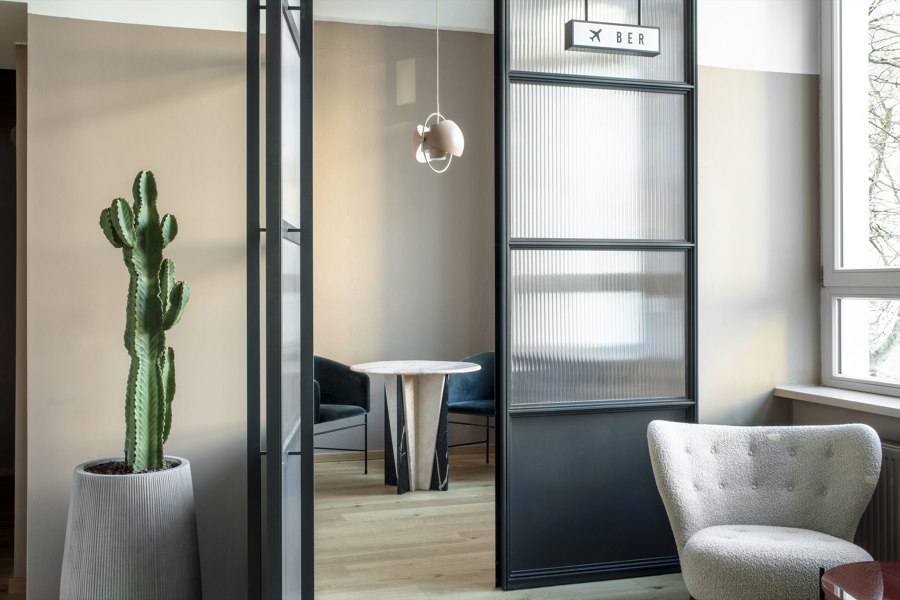
Photographe : Luca Girardini Architectural photography
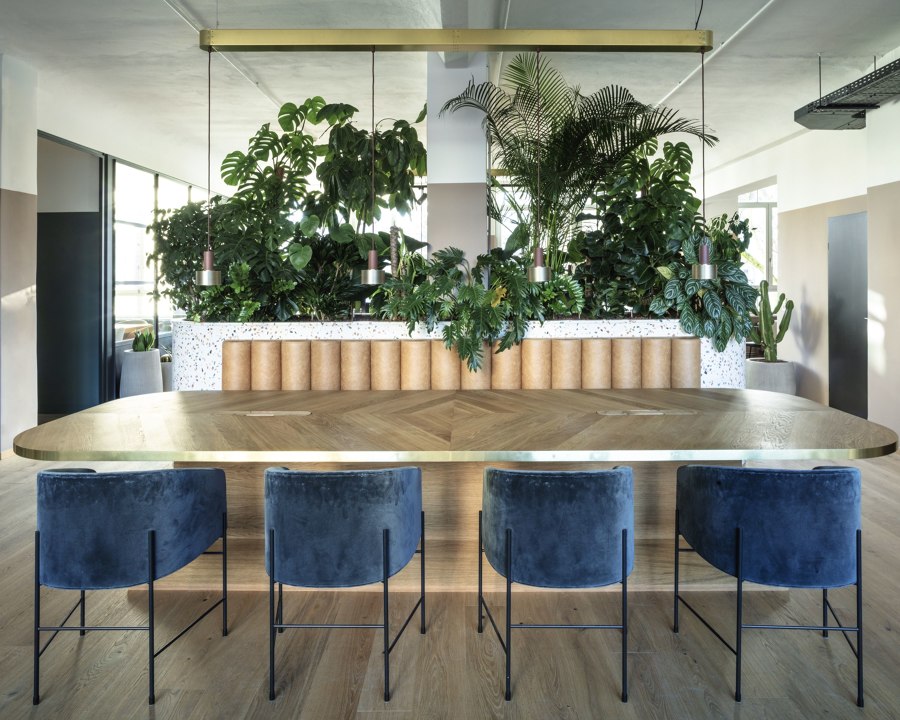
Photographe : Luca Girardini Architectural photography
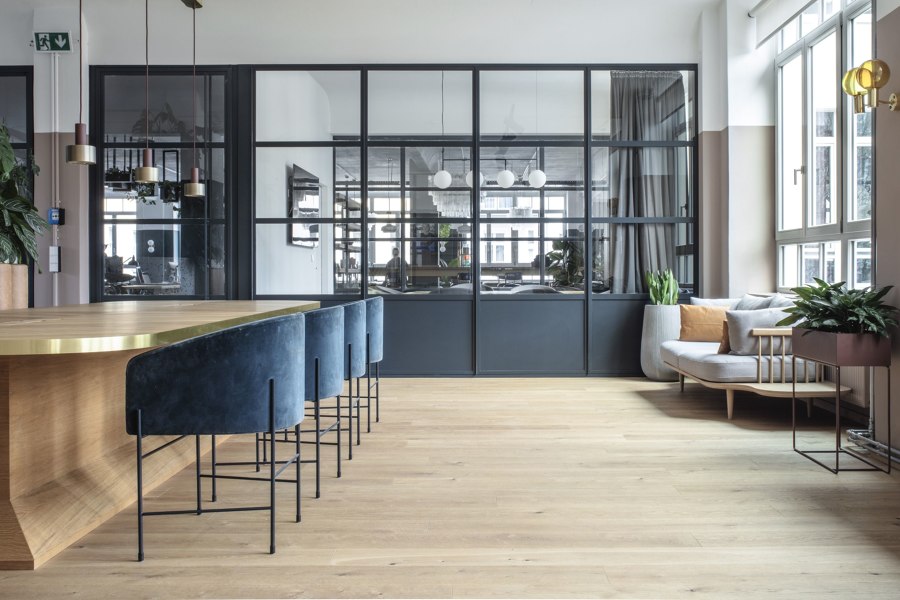
Photographe : Luca Girardini Architectural photography
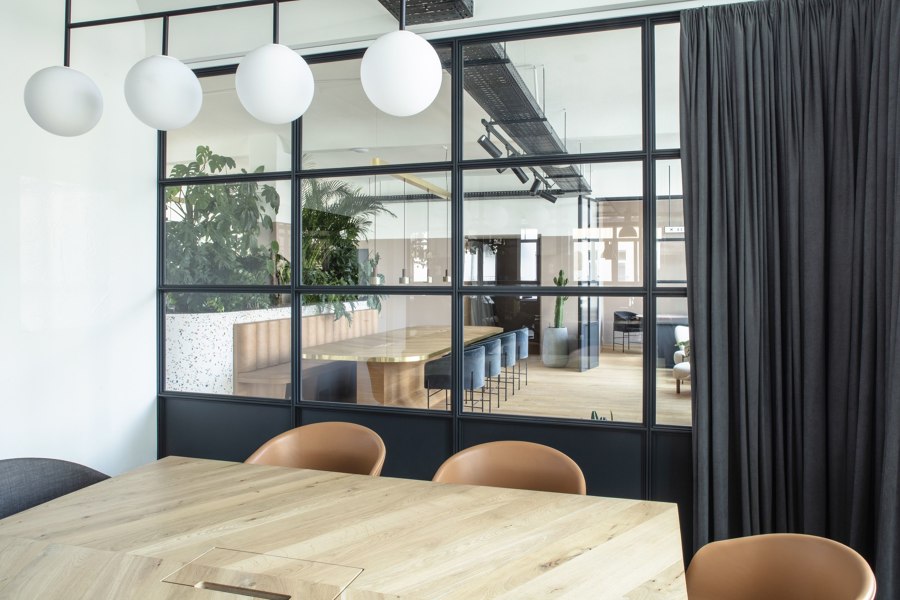
Photographe : Luca Girardini Architectural photography
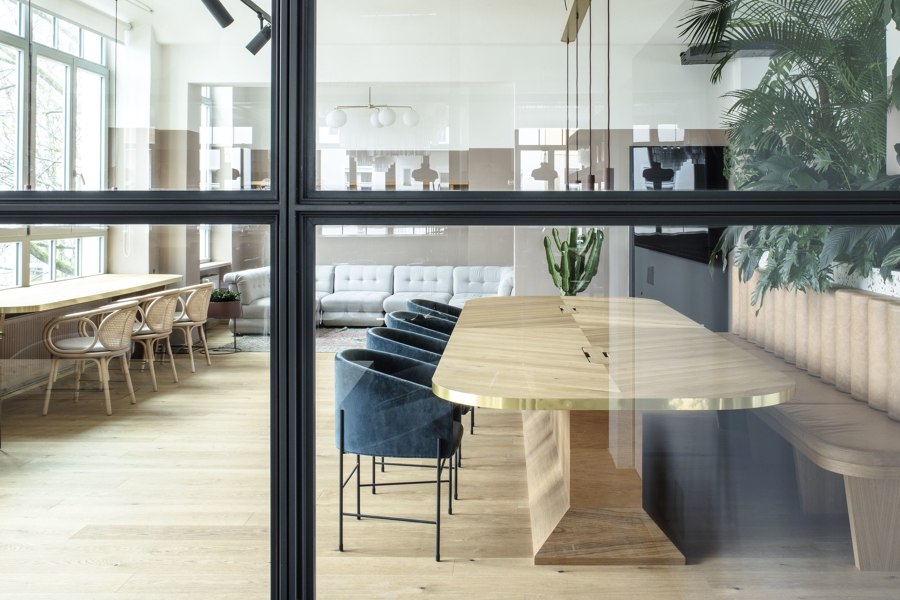
Photographe : Luca Girardini Architectural photography
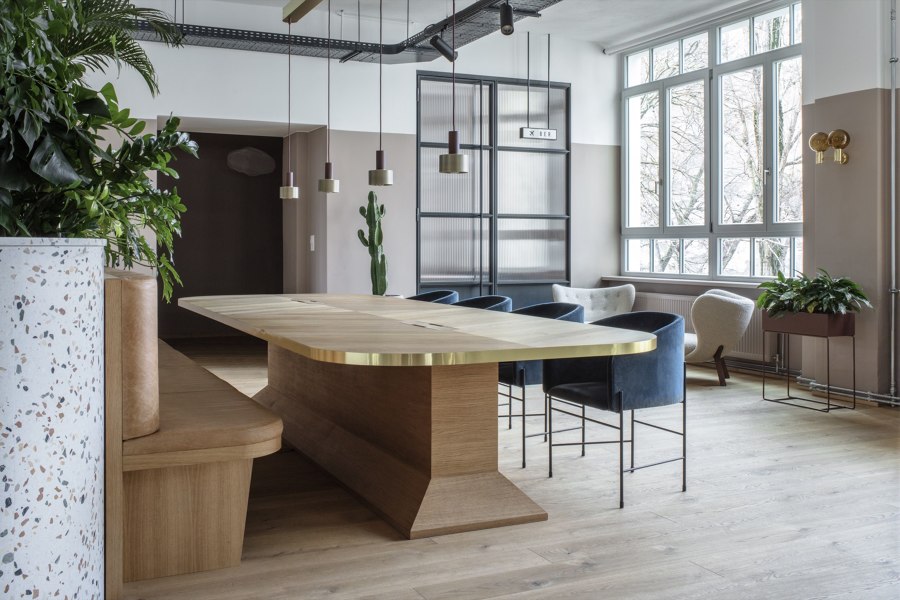
Photographe : Luca Girardini Architectural photography
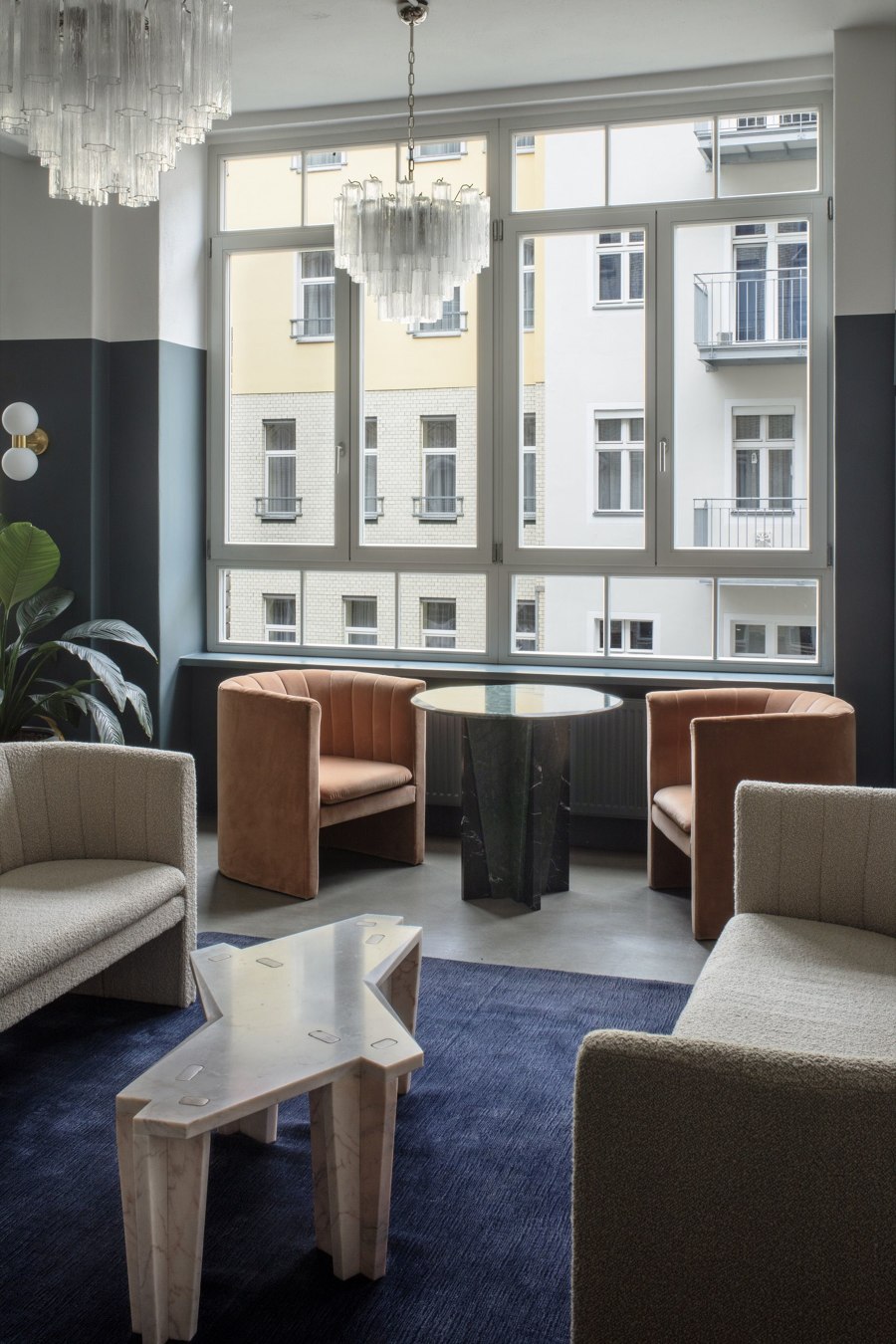
Photographe : Luca Girardini Architectural photography
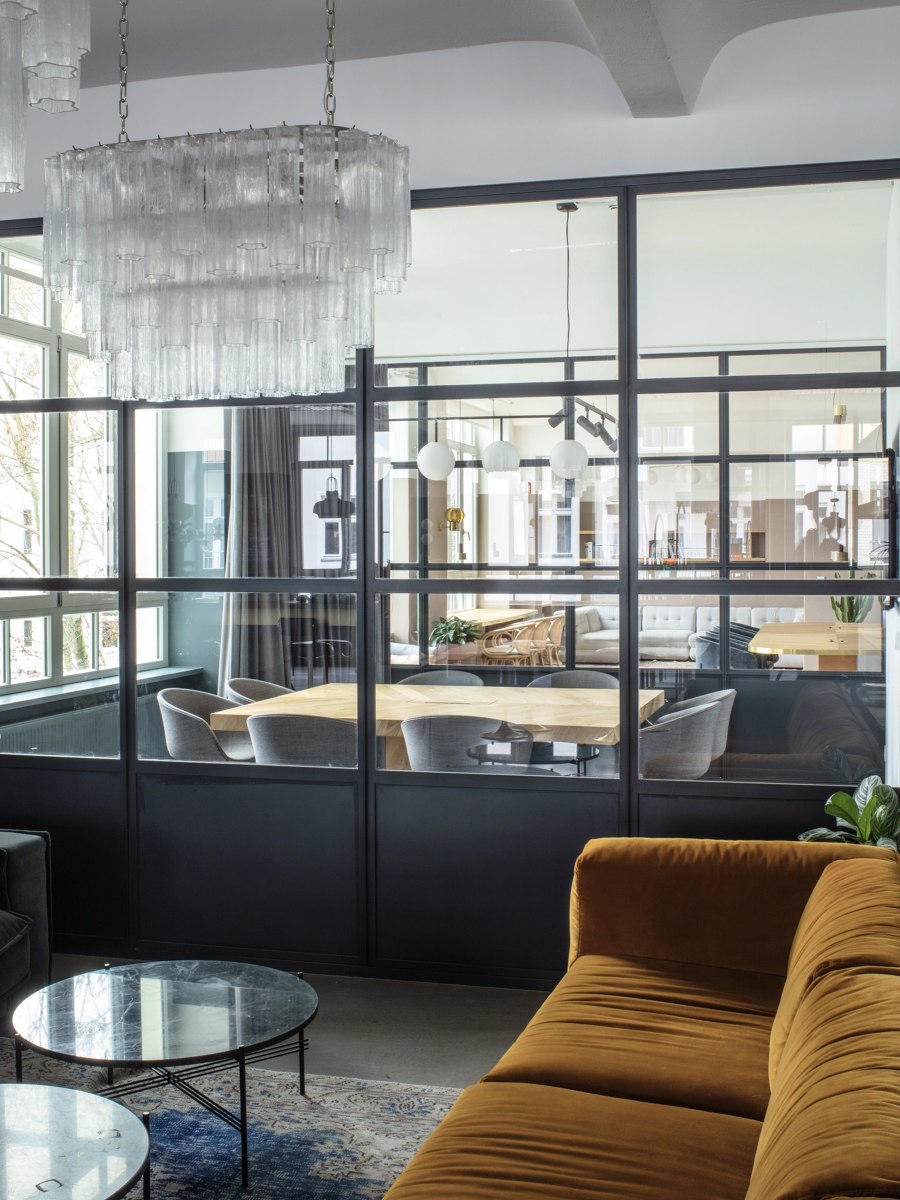
Photographe : Luca Girardini Architectural photography
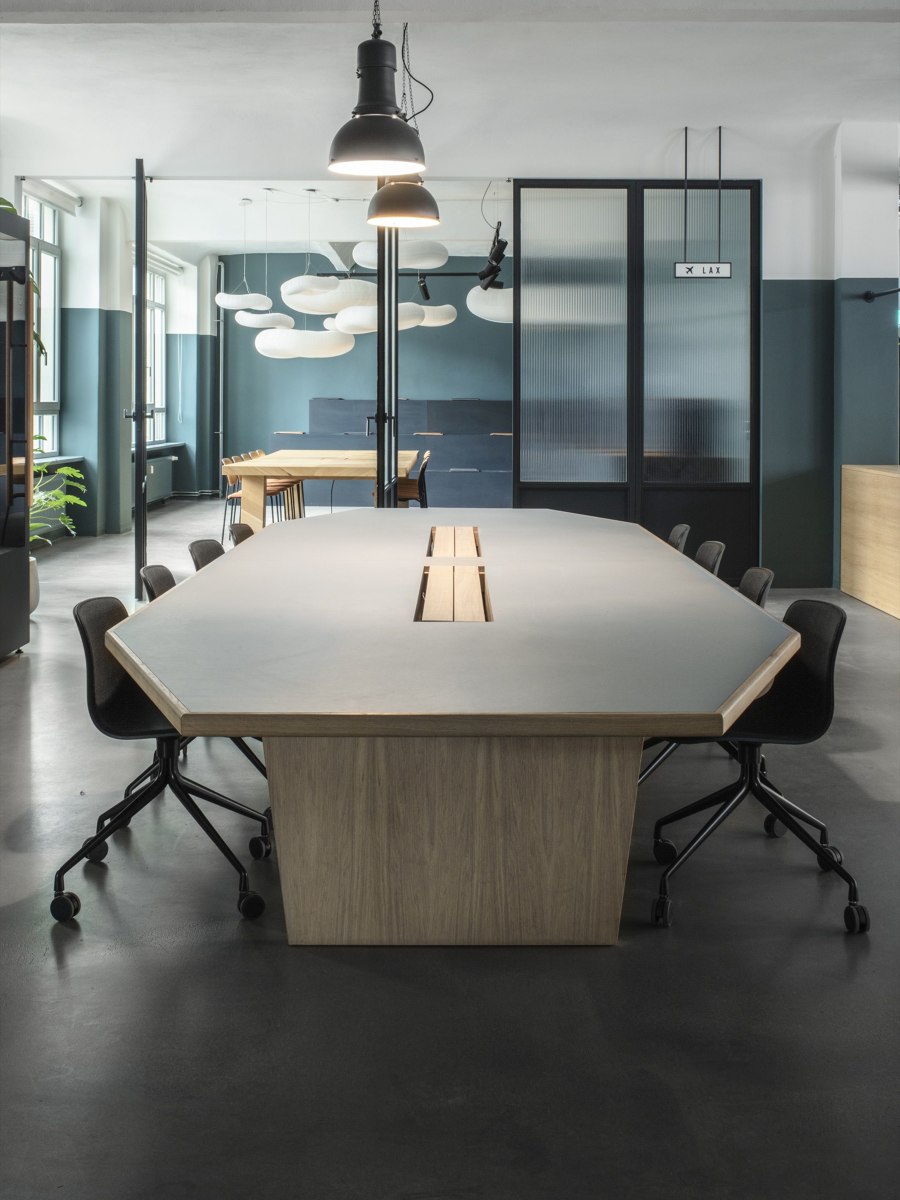
Photographe : Luca Girardini Architectural photography
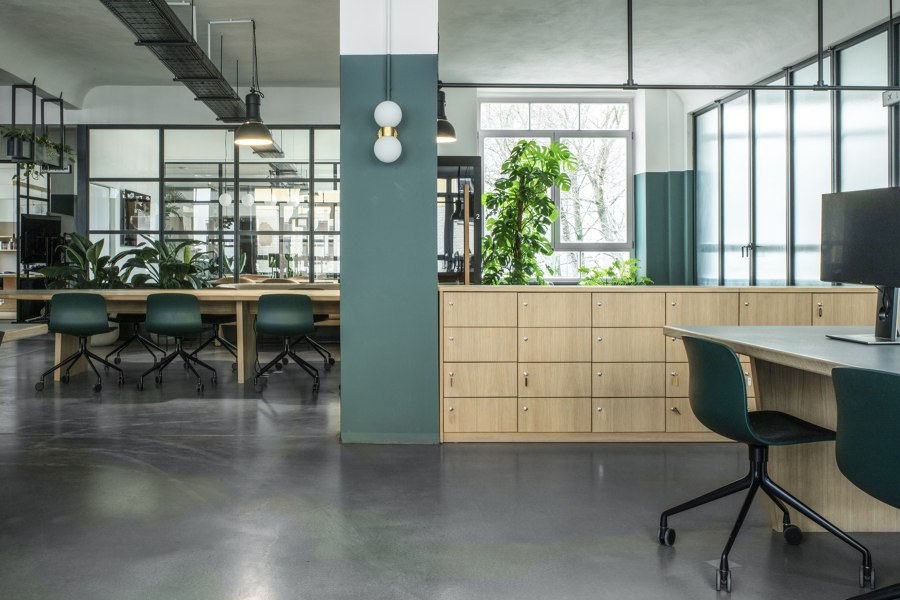
Photographe : Luca Girardini Architectural photography
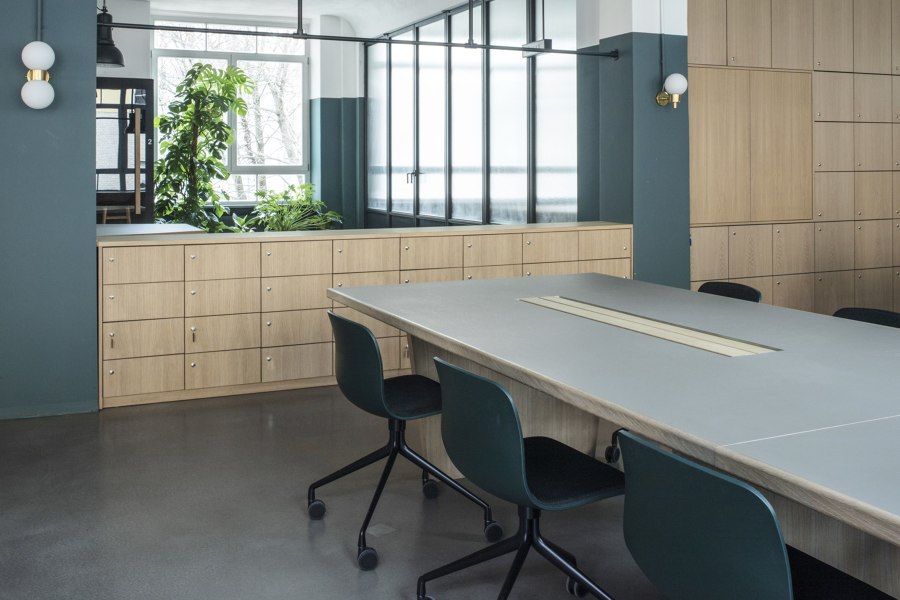
Photographe : Luca Girardini Architectural photography
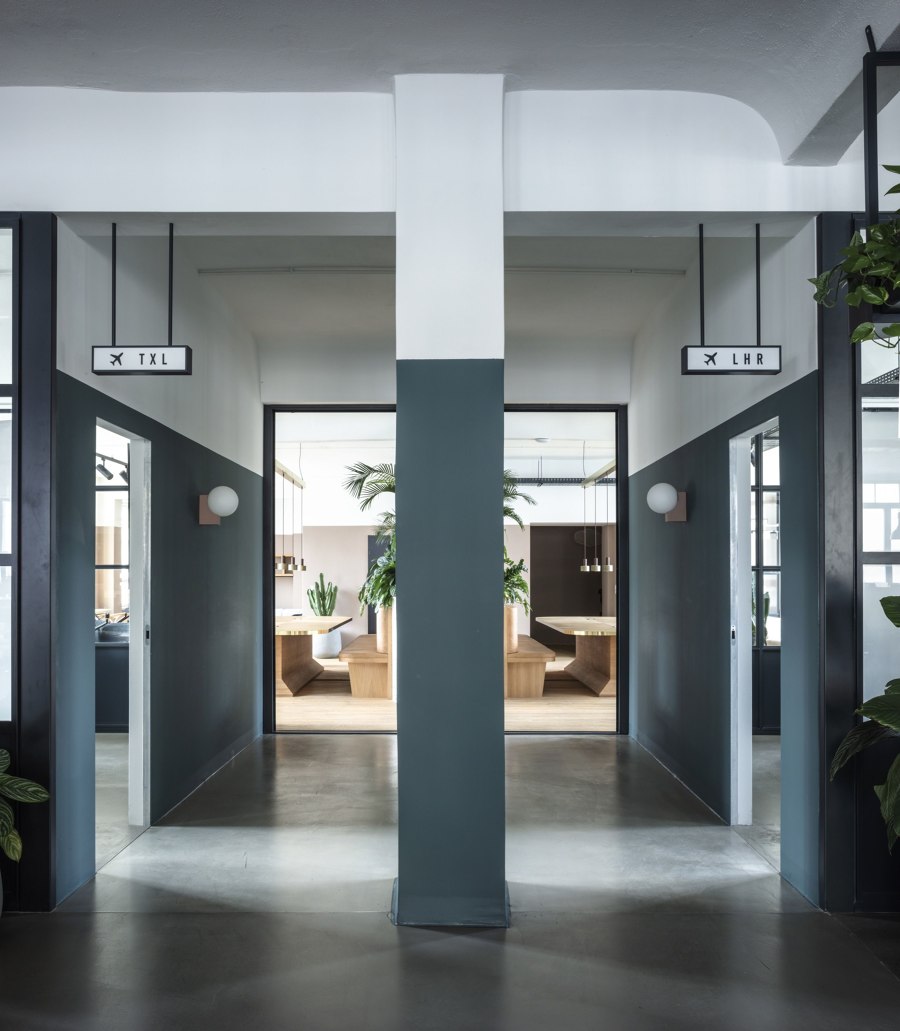
Photographe : Luca Girardini Architectural photography



