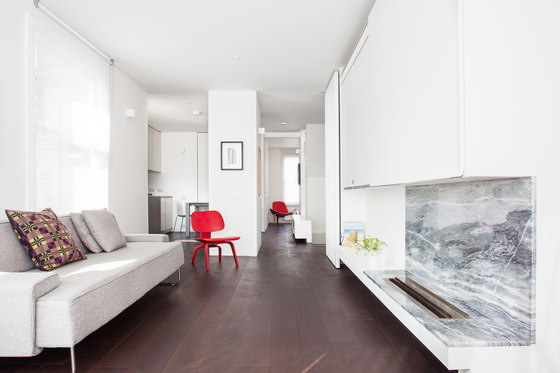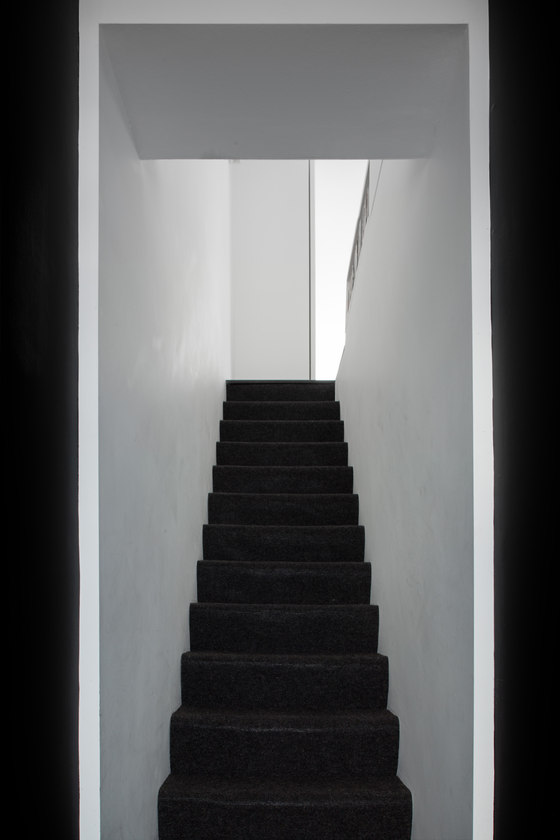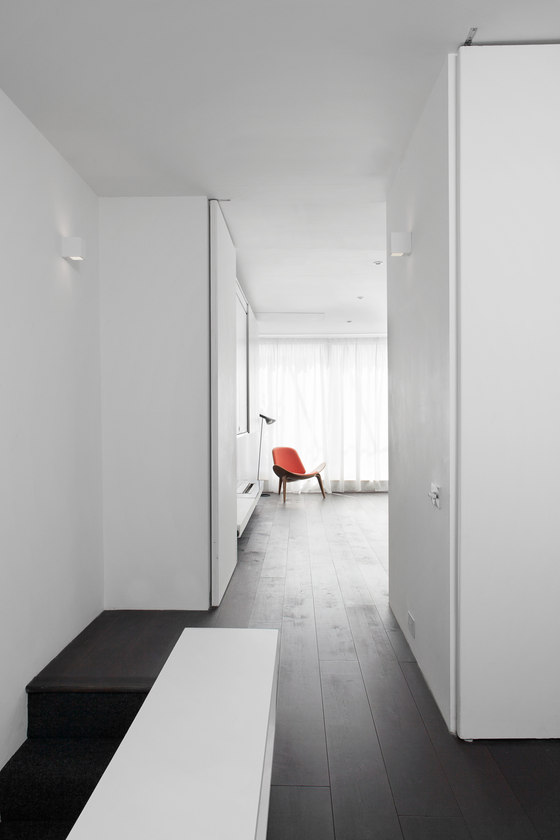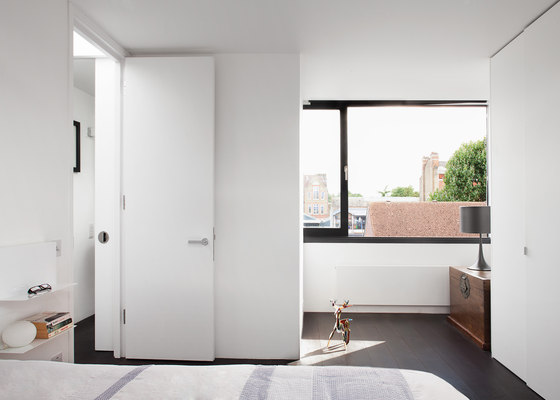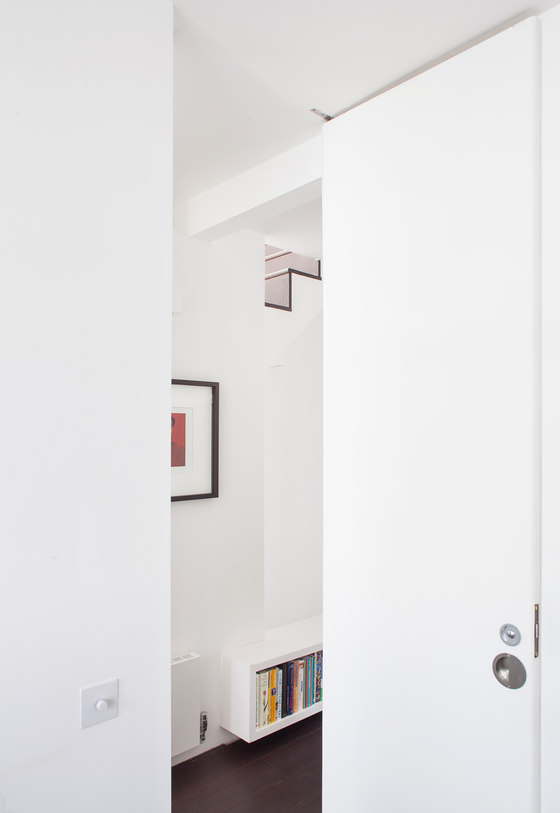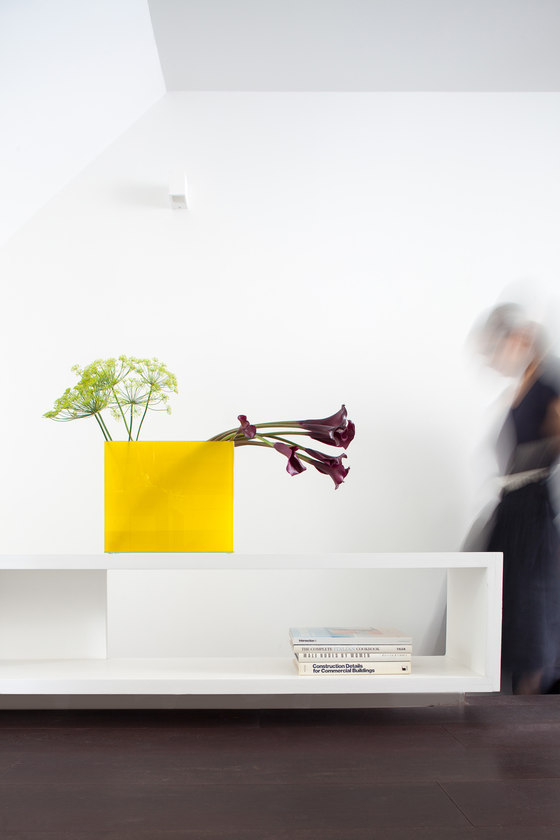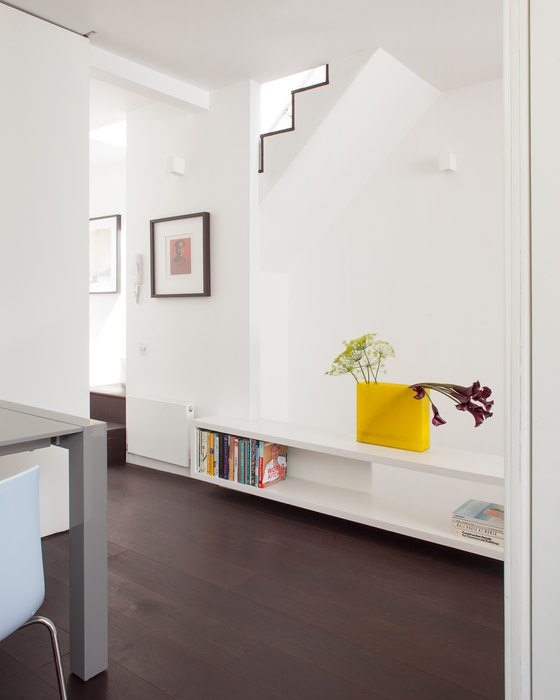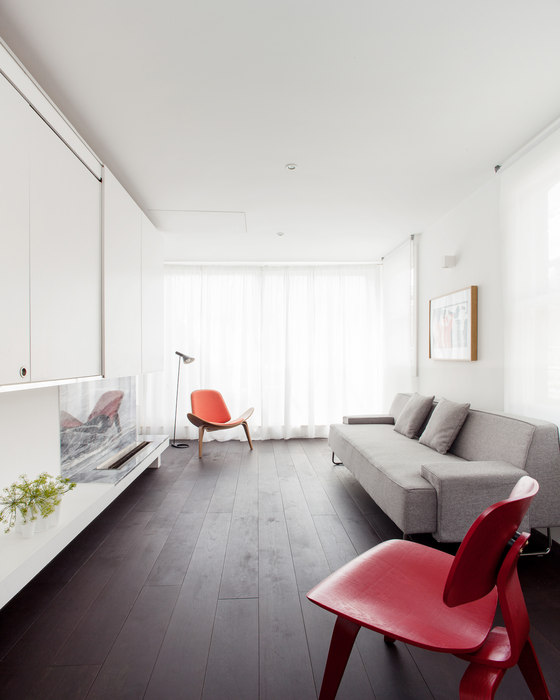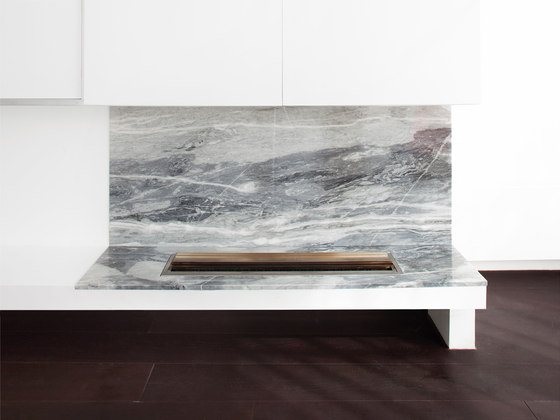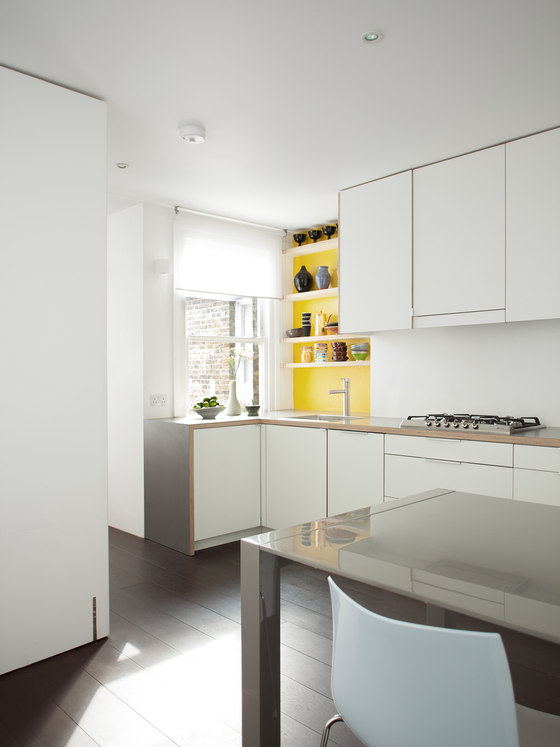The client is a publicist for Channel 4 and is responsible for the press campaigns for flagship shows such as Grand Designs and George Clarke's Amazing Spaces. As he has a passion for design he decided that he wanted to see if he could create a smaller 'Grand Design' of his own.
He owned a large 4 bedroom Edwardian house in Brixton and although it had been renovated 10 years previously, wear and tare meant that it was requiring an extensive budget to renovate once again. He decided to downsize, release some of the equity and buy a tired and uninspiring apartment closer to Central London that offered an exciting design challenge.
FPA were appointed in the first instance to help him find the right property - FPA saw about 20. When one was found we then worked together on a design that transformed a functional, boxy and extremely bland 1912 maisonette into a bright, spacious and contemporary living space.
To dwell and establish connections with a place is a basic human necessity often combined, amongst other things, with light and is performed in association with the elements that generate it, be they natural or artificial. And in the renovation of this purpose-built first floor flat in a quiet residential street in Kennington, the use of light in its varied forms is adopted to modulate the space and create a brand new dwelling, adapted to modern living standards.
From the intentionally darkened entrance lobby at the lower ground floor – as seen in Mackintosh’s Hill House – one is led to a brighter upper level where the insertion of wide pivot doors creates a flexible open plan centred around an unfinished plaster box-like pod. Kitchen and living room are connected and use a stair balustrade that doubles as a bench seat; this allows the landing to become an extension of the kitchen/dining area - rather than being merely circulation space – with a new external view towards the landscaped terrace at the rear.
The attic space is converted: a modernist black box, clad in natural slate tiles and with a wide sliding window, is inserted in the rear roof slope to accommodate a bedroom and a bathroom.
A new relationship can eventually be established with all new and existing exterior openings, now visible from the former landing space: traditional timber sash windows are re-introduced to replace unsightly UPVC frames, and skylights are put in to direct one’s view outwards and upwards.
Stephen Rosier
Francesco Pierazzi Architects
Structural Engineer: Peter Dann Limited
Main Contractor: McKenna Building Contractors Ltd
