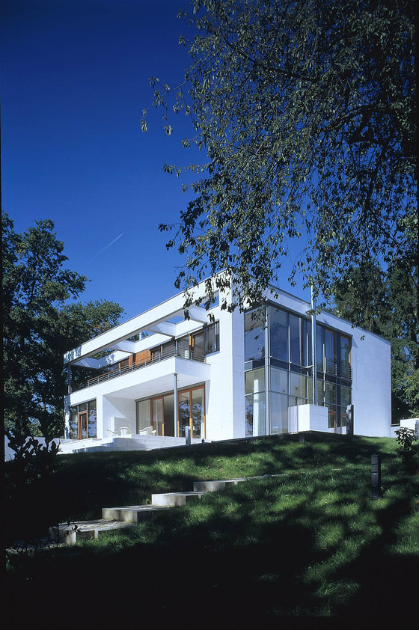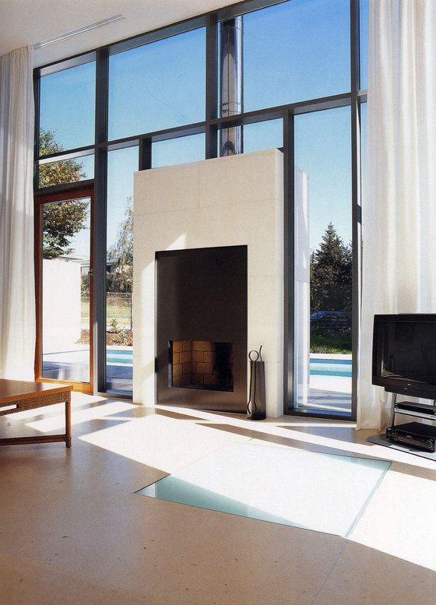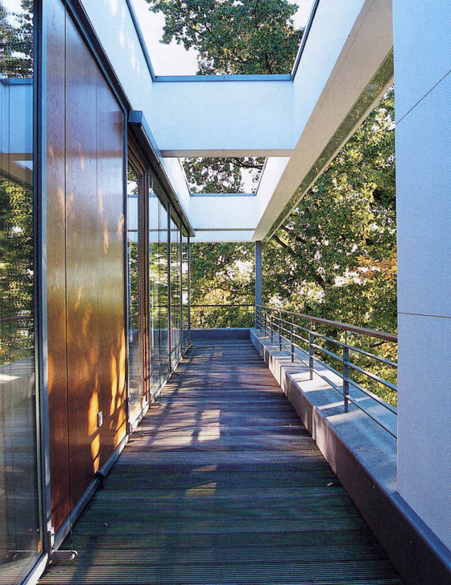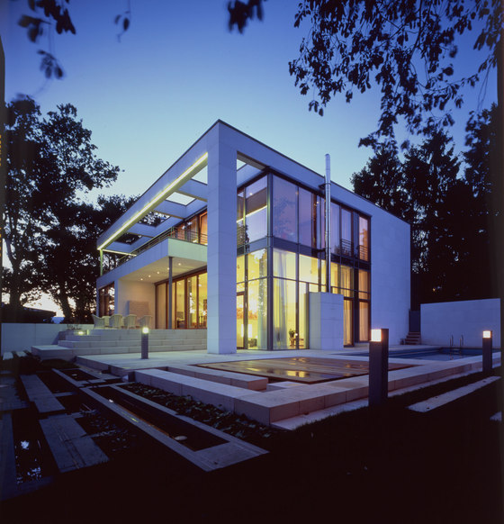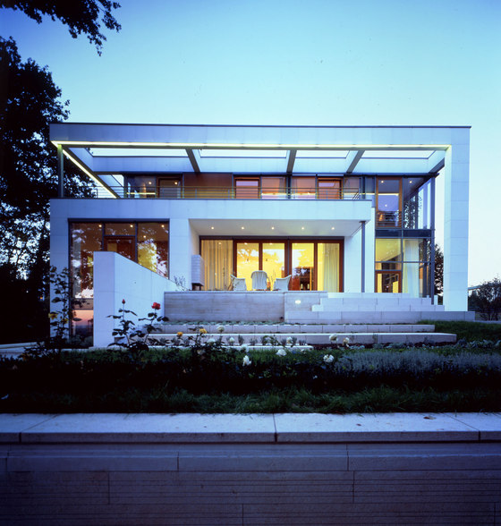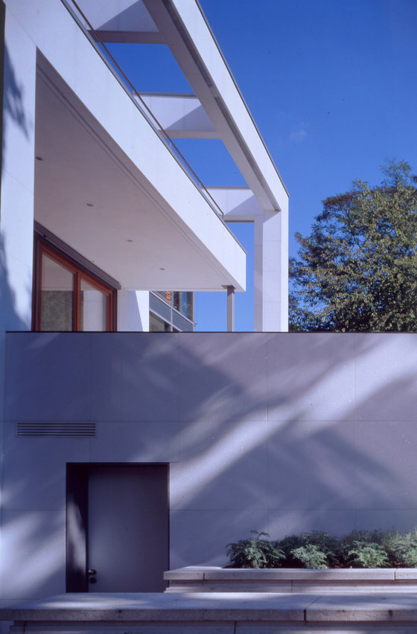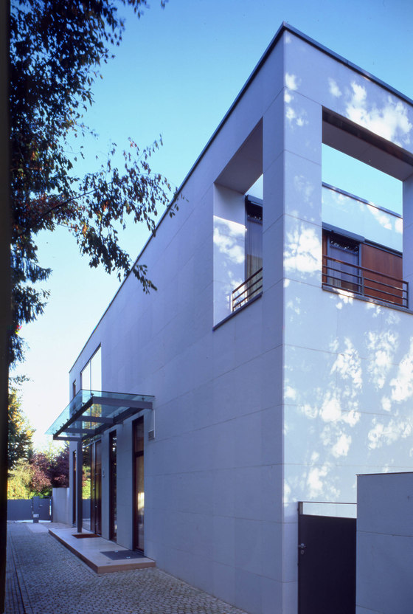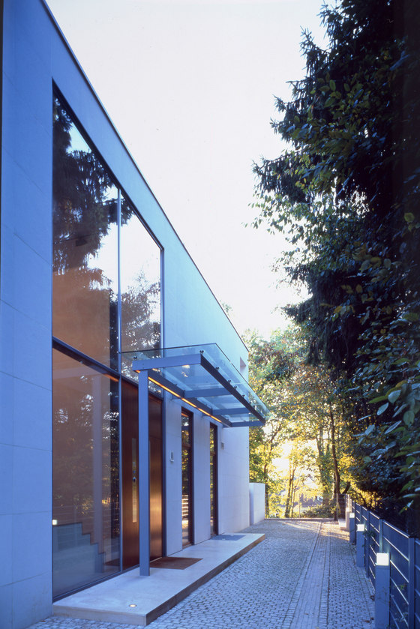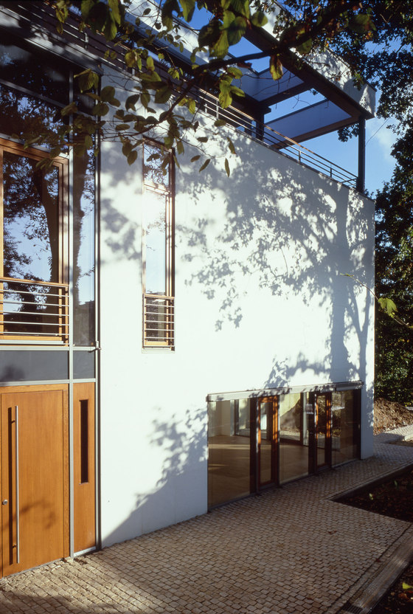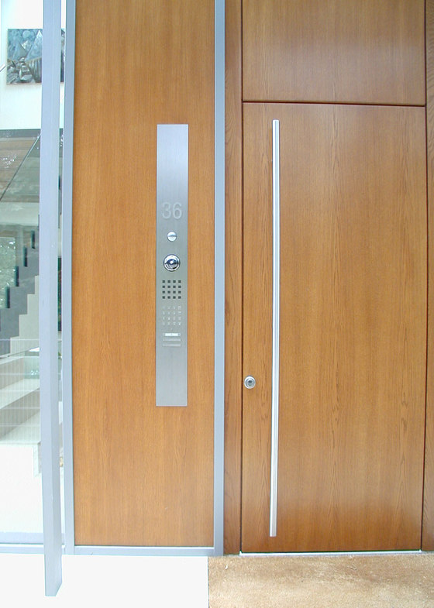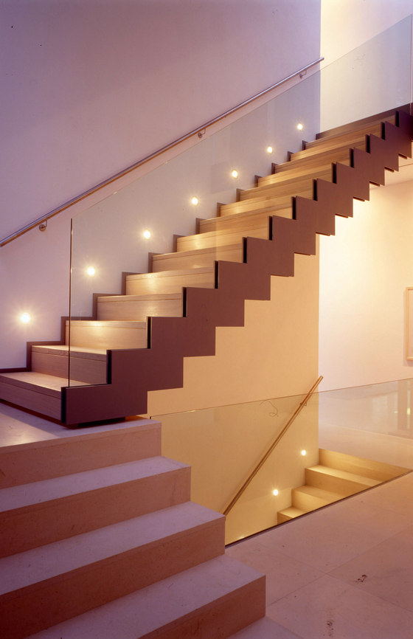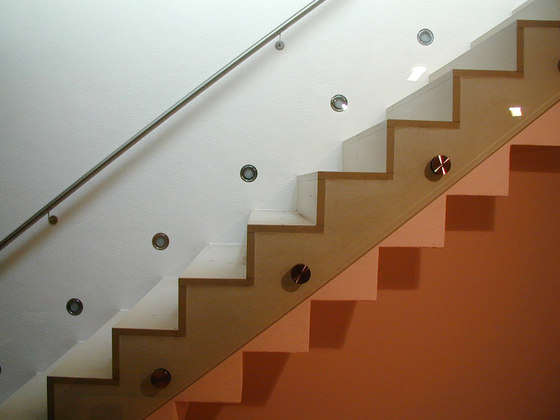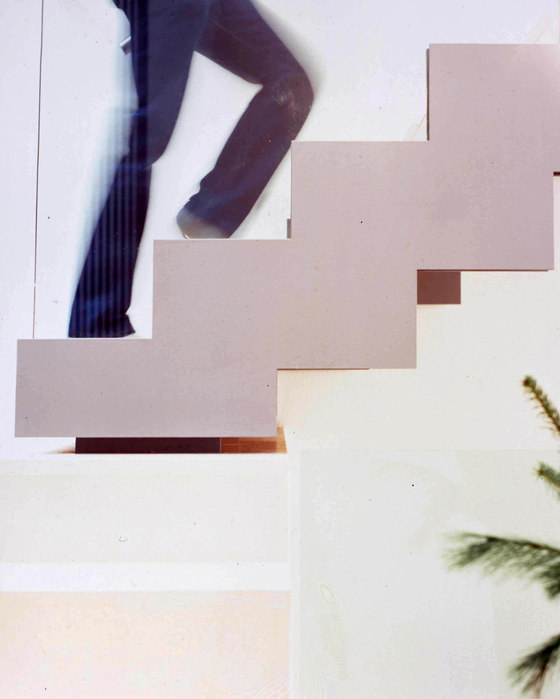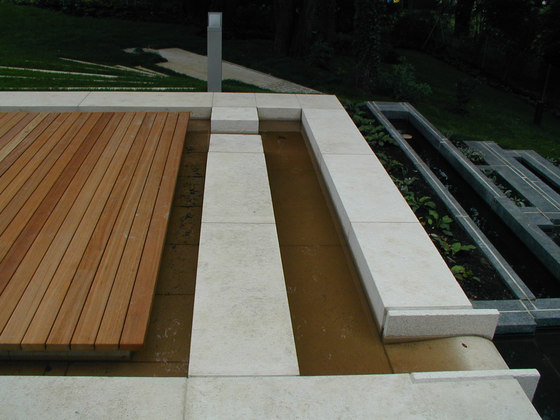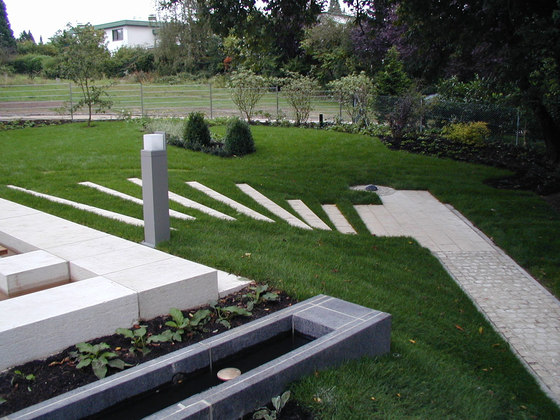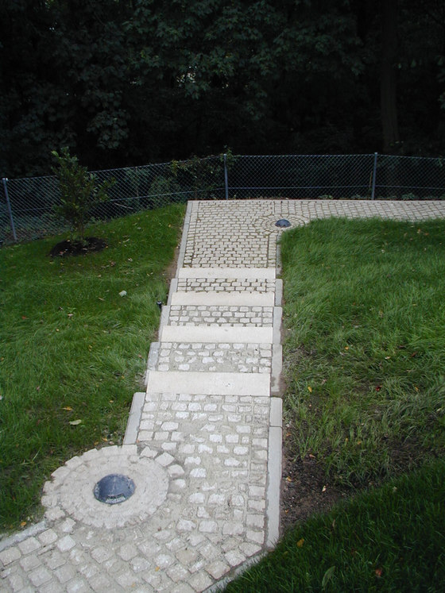We have built a brilliant white cube with a distinctly structured façade in rough Thassos marble. The south façade protrudes into the garden, far beyond the supporting walls, columns, enclosed balcony and floating roof beams of the upper floor. Three terraces provide a range of external seating areas. The interior radiates a feeling of intimacy and comfort despite the spacious open-plan layout. Great care has been taken with the detail and finish of the few chosen materials, marble, limestone, glass and oiled white oak. The villa has been constructed as a low energy house with state-of-the-art building services.
The internal layout has been designed to make the most of the topography of the location and the spectacular views where the outdoors becomes a fluid extension of the interior. At the same time, the house offers a sense of homely security and protection for the family.
privat
Dibelius Architekten
Fotografen:
Waltraud Krase
Robertino Nicolic
Thomas Dibelius
