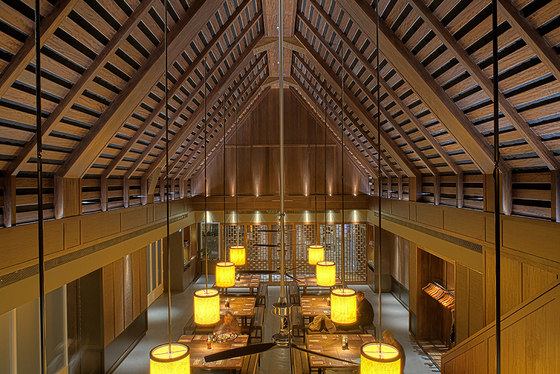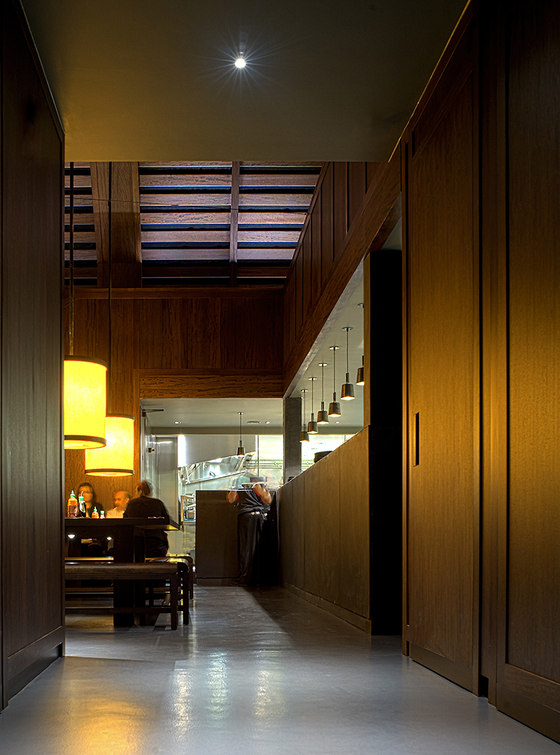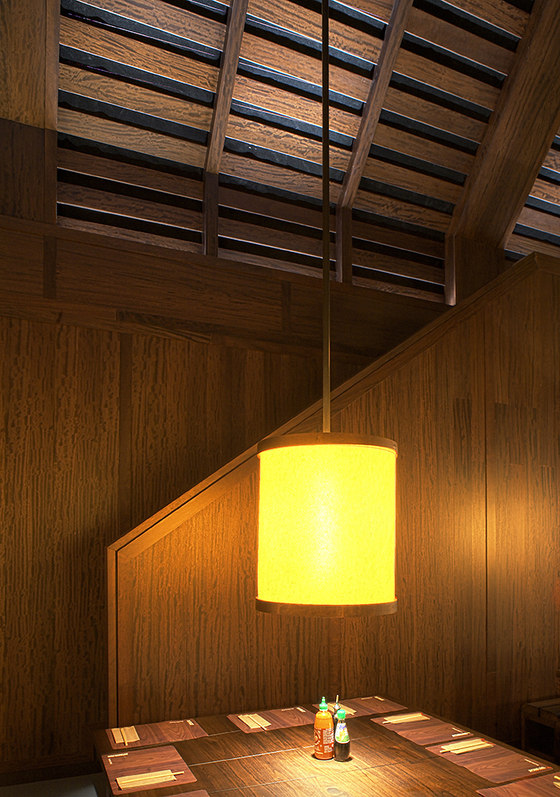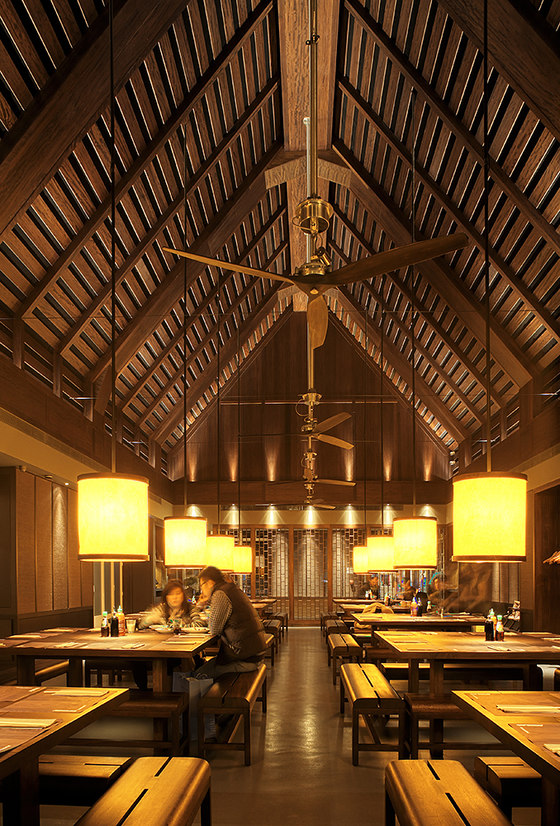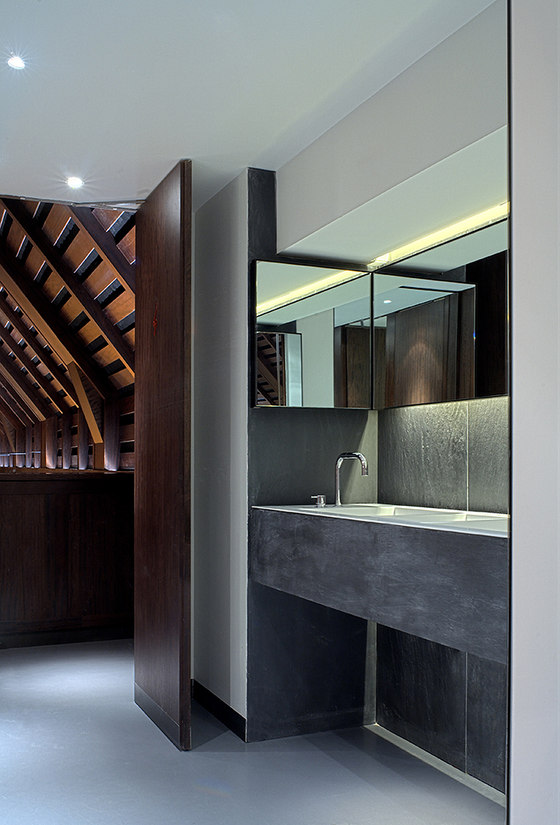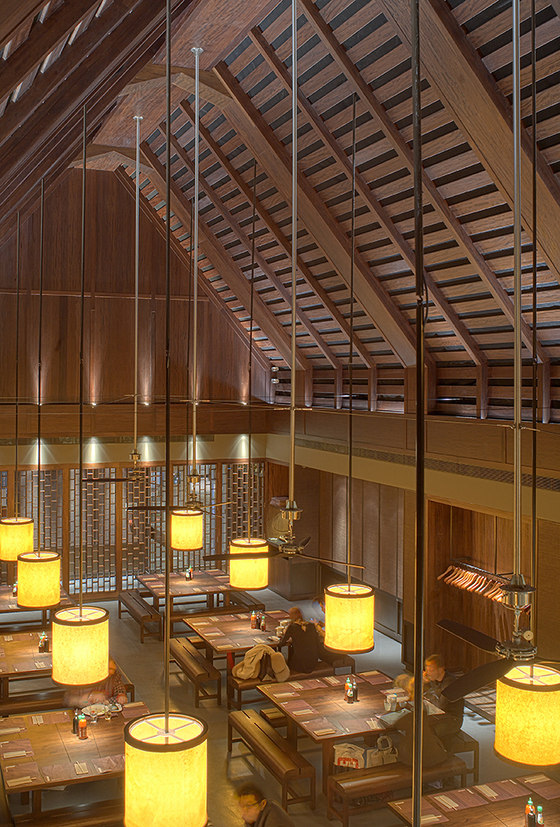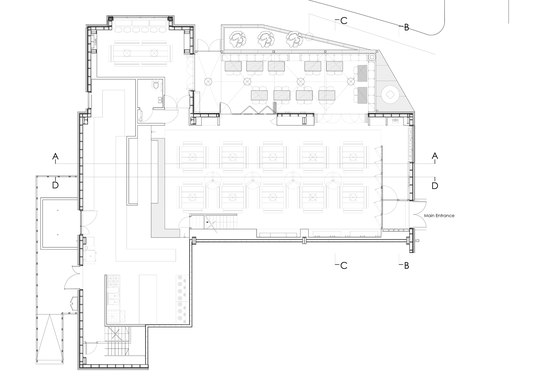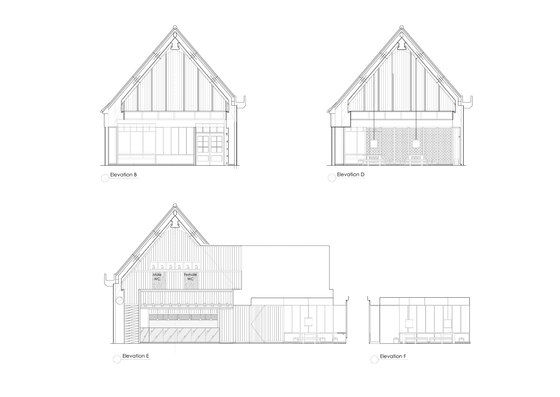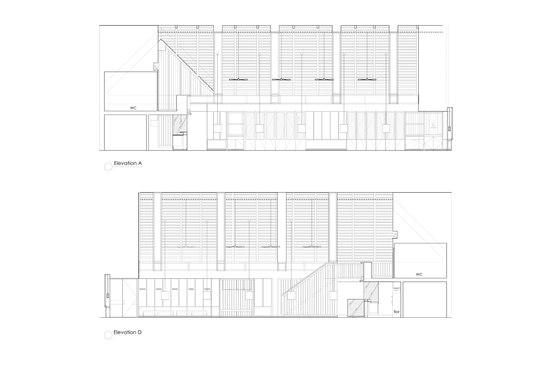Busaba is located in Bicester Retail Village. The brief was unusual introducing a highly individual small branded restaurant into an a concentrated retail environment outside London. These circumstances provided exceptional opportunities. The single volume unit offered 9m a ceiling height. This was divided to include a mezzanine level which housed bathrooms overlooking the main dining hall from an open balcony. The lower level provided space for an open kitchen and bar area directly addressing the main dining space.
The approach to detailing retains aspects from traditional Thai houses . Walls are lined in dark stained rattan , The roof is detailed with 600mm deep down stand beams with hard wood purlins and boarding and the furniture is detailed in teak and pegged together. The bars and bathrooms are detailed in black slate and the use of dark colours creates a welcoming atmosphere. Other characterful details include the ceiling hung lanterns and fans and Thai lattice screens forming the waiting area.
However, the more unusual aspects of the project regard its approach to the façade. This included a area of new construction providing a terrace with an operable roof that allows outdoor dining in warm weather as well as using a heat reclaim system from the kitchen to heat the external area.
The character of the terrace is further enhanced with the planting of Frangipani trees the incorporation of a surrounding pool separating diners from the thoroughfare.
Busaba Eatthai
