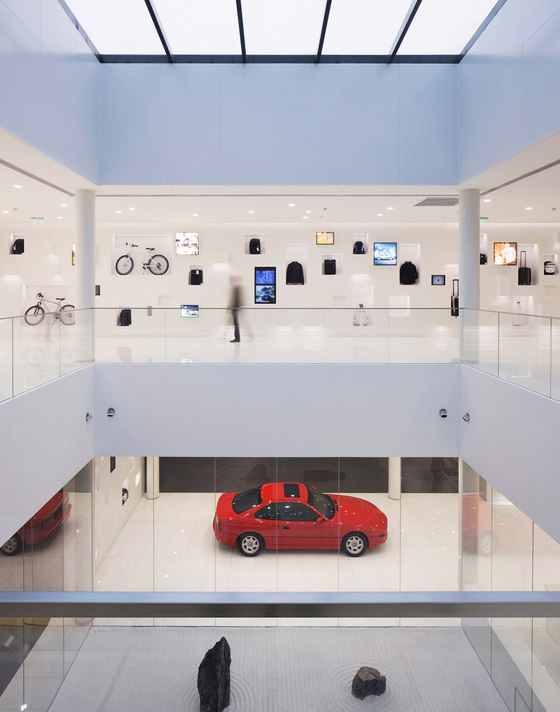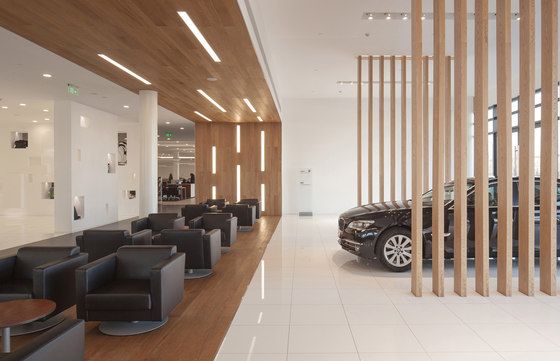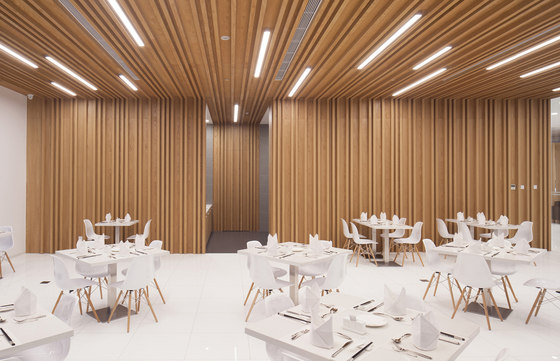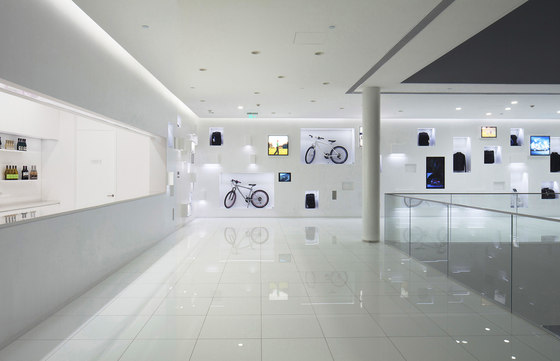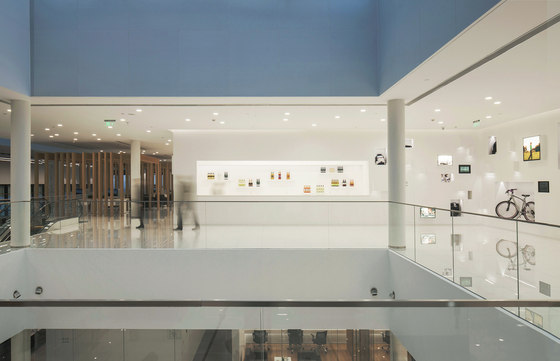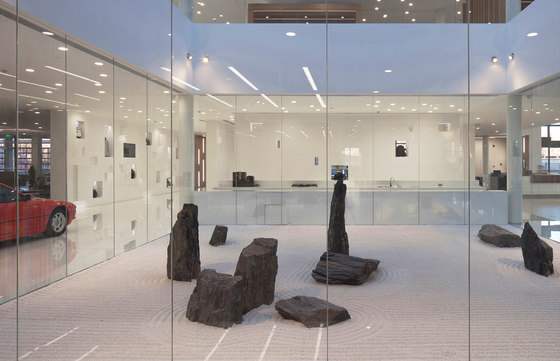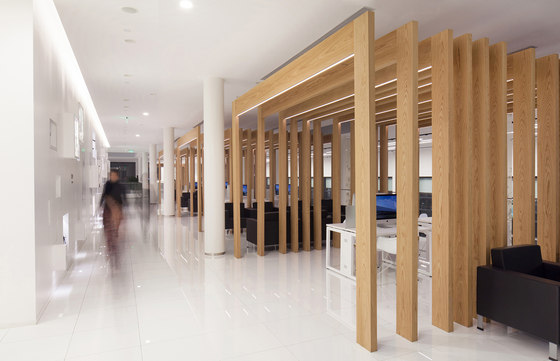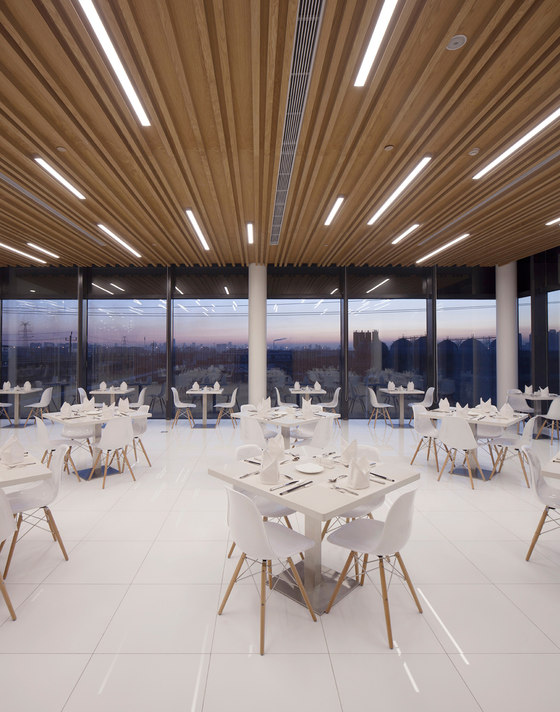Crossboundaries, Beijing, was appointed for the interior design concept of the BMW Longbaohang dealership in Tianjin. With a total of app. 5000 sqm, the designable area is split between 2 floors and covers a combination of large and open areas and smaller enclosed private spaces.
Again, as in the previous dealerships Crossboundaries was involved in, the general layout configuration was set by BMW's architectural standards. The space mainly consists of numerous open areas, all with individual functions. Also in line with BMW architectural guidelines, different areas were assigned with a specific material and color palette, further indicating the function. Crossboundaries Architects role was therefore to interpret and go beyond the BMW VI unifying the entire space.
A catalogue of diverse elements and different material finishes are introduced in a certain combination. Their application allows the perception of a homogeneous space; at the same time specific functions in designated areas remain clearly visible.
The main two design elements introduced are the timber wrap and display wall. The timber wrap can be a repetition of wooden frames or a wooden ceiling in combination with a wooden wall surface, appearing as a continuous surface. The display wall can function as a free standing element which defines areas and pathways and at the same times allows for certain views, or it is positioned on one side of a space only, where it functions as a continuous exhibition surface you can pass by. The continuous display wall also allows the integration of a bar and doors to supporting functions as movie theater and restrooms.
The combination of the elements timber wrap and display wall and their positioning on the first and second floor unifies the space and make it become perceptible as a whole. At the same time the elements enhance the functional needs of each specific area, but do not separate them from each other. The design considers the construction difficulties in China, therefore relies on simple detailing and repetitive application of elements to minimize the difficulties and speed up the construction process.
BMW Brilliance Automobile
Crossboundaries
Partners-in-charge: Binke Lenhardt, Dong Hao
Team: Anne-Charlotte Wiklander, Filip Galuszka
Collaborator: BMW China design team
