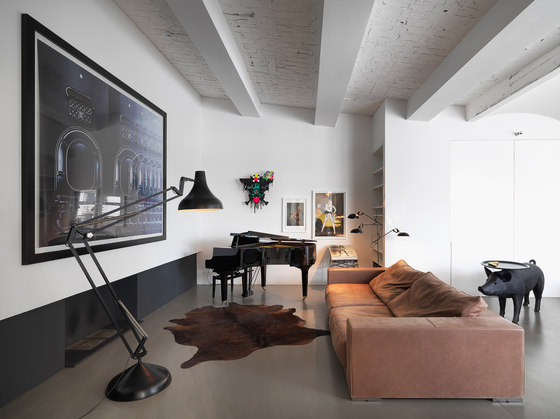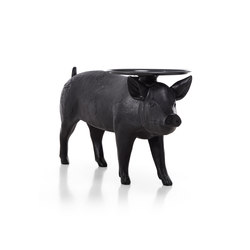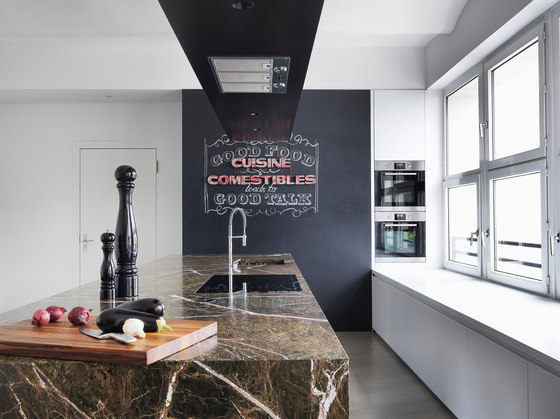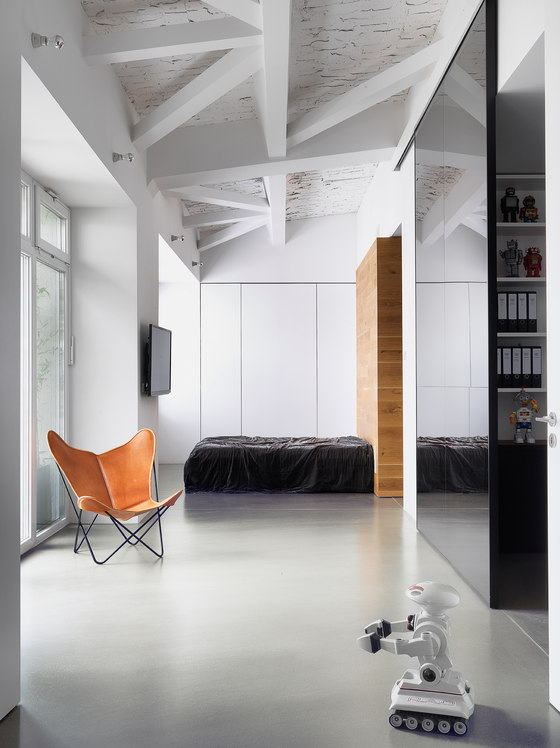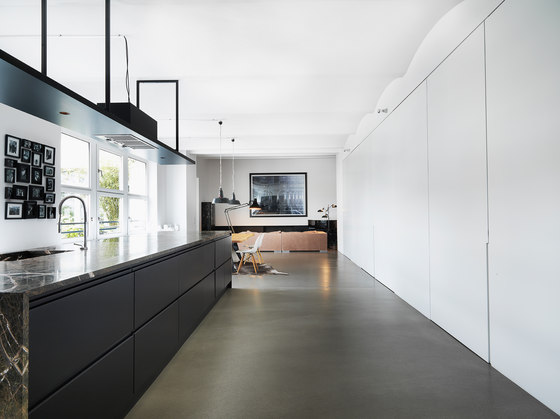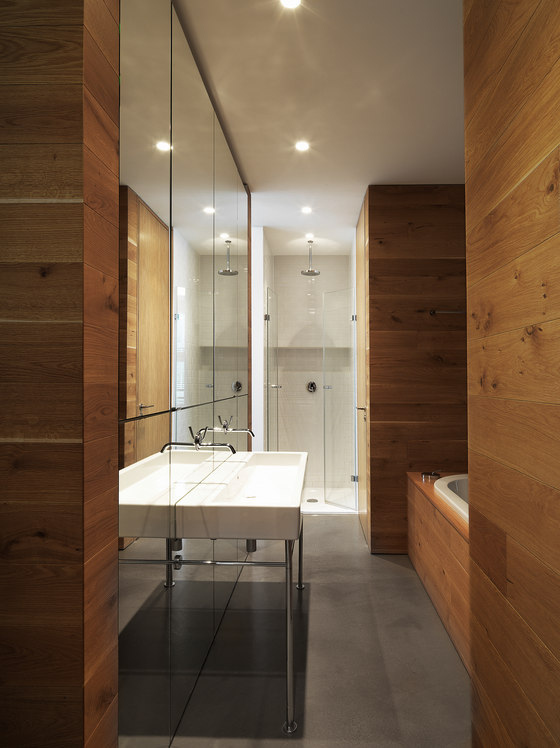Ester Bruzkus and Patrick Batek have designed a concise and clear-cut residential loft for an internationally active photographer and his partner in a former hat factory in Berlin-Kreuzberg.
A well-lit space was created that refers to the industrial history of the building in its smooth gray concrete floors and its exposed ceiling structure. At the same time, cleverly designed built-in furniture with matt surfaces conceals from view anything that might disturb the eye. The kitchen, dining and living zones form one spacious unit, leading off with a large kitchen block made of green forest marble. Once again, here there is a place for everything: all kitchen equipment is neatly concealed from view under the kitchen block, while a long sideboard with plenty of shelf space serves as a modern larder.
The private living zone is marked by a double doorway. Here the concrete and matte paint finishes are complemented by warm oak parquet. But rather than being a floor material, here the parquet is used as panelling on the bedroom to bathroom wall, continuing through to also clad the bathroom walls.
BRUZKUS BATEK
