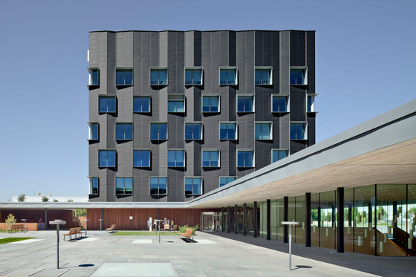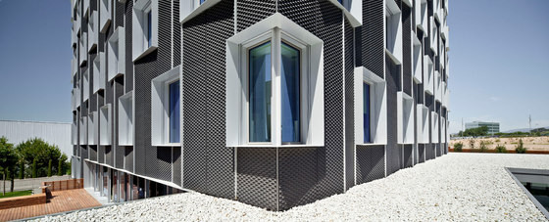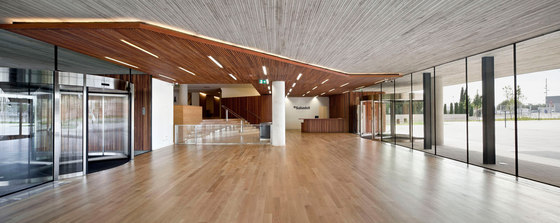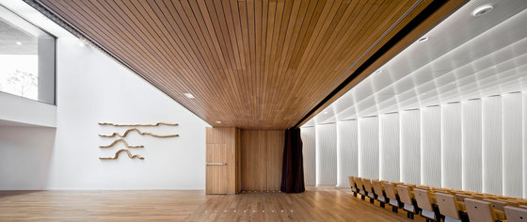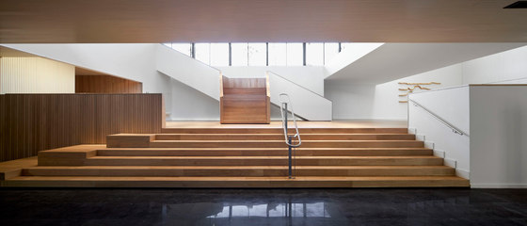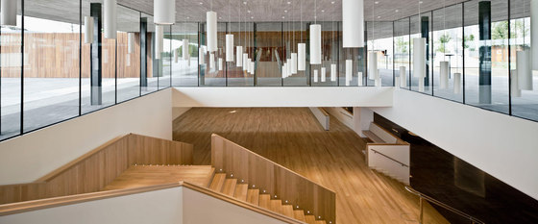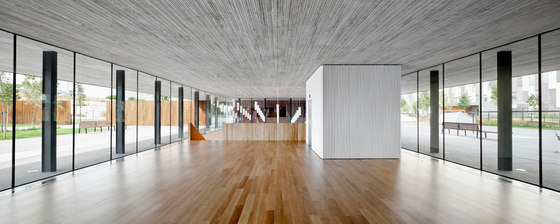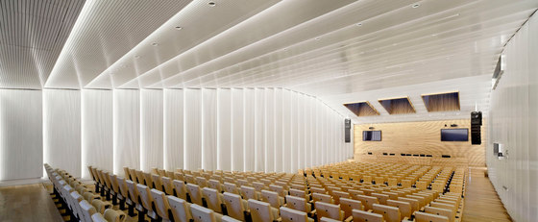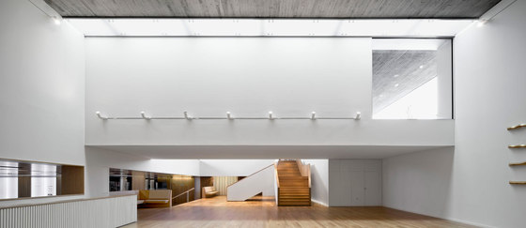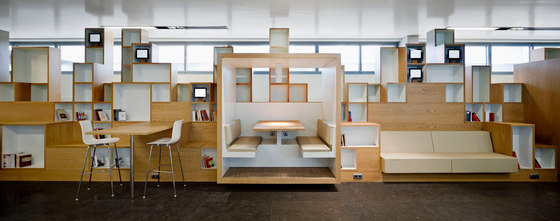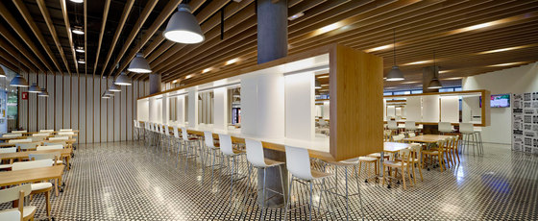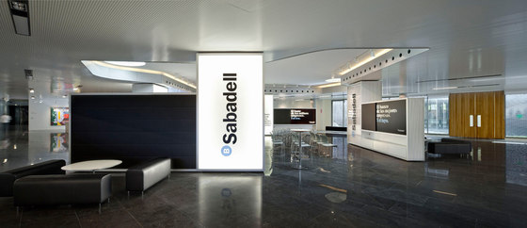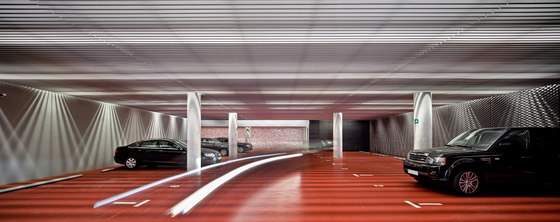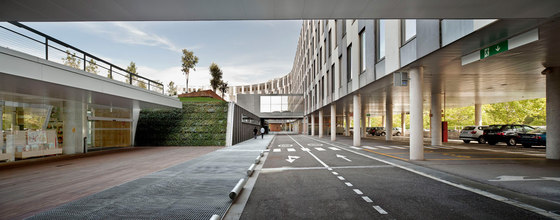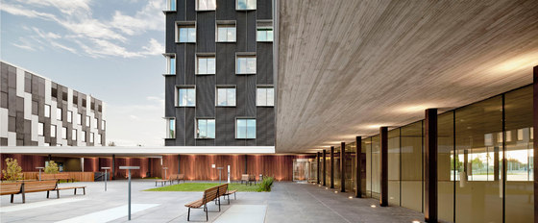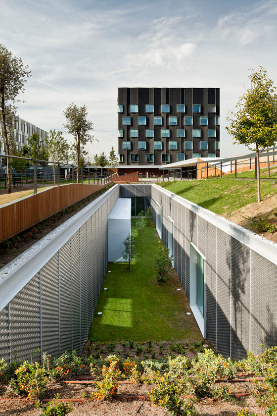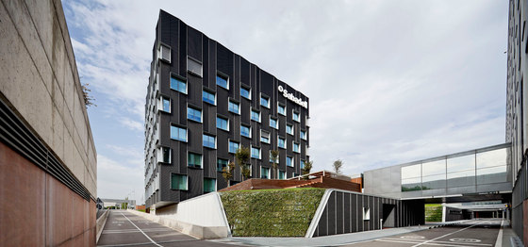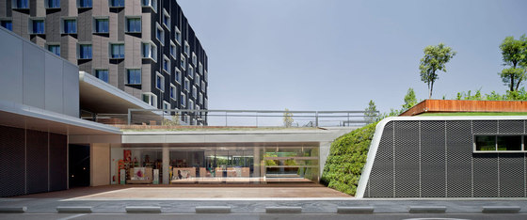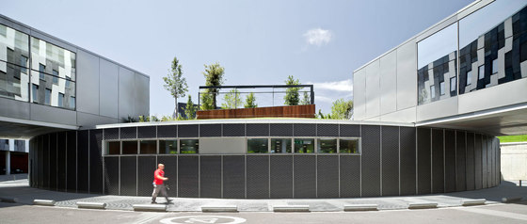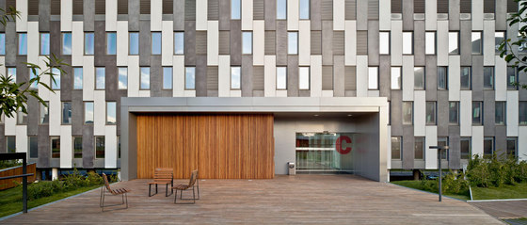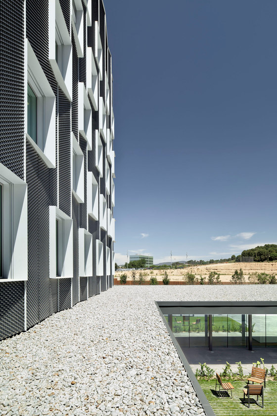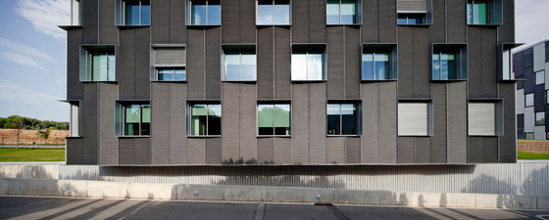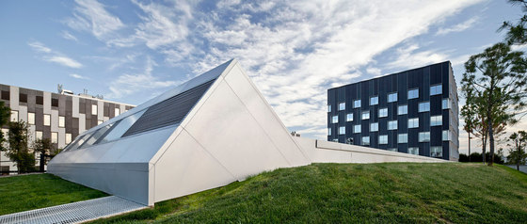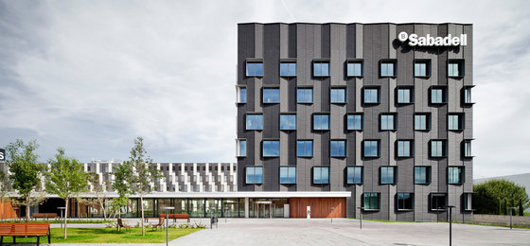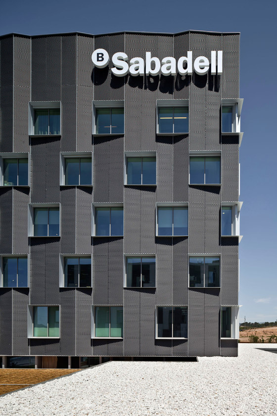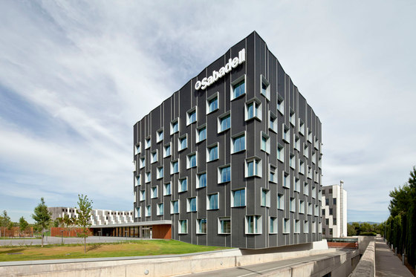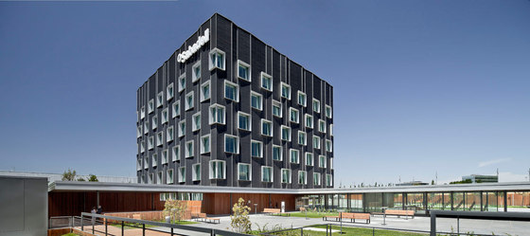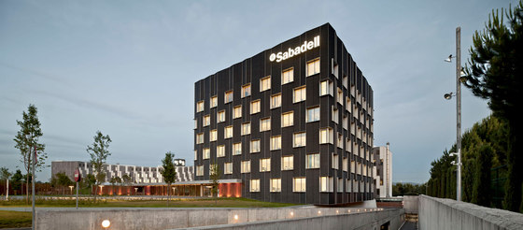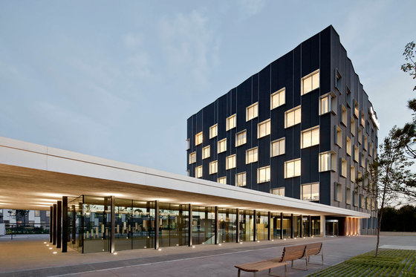The new headquarters and service centre for Banc Sabadell is conceived as the transformation and extension of the Landscape office complex we designed and built for the bank back in 2003. The existing building is made up of a longitudinal office building block following the geometry of the plot along highway B-30 and an industrial warehouse destined to host the archives behind the building connected to it through four elevated pedestrian footbridges above the ground floor access level.
The design proposes to demolish the existing industrial building concentrating its building mass into a new office building, liberating a large garden surface at the centre of the plot which will become the entrance plaza to the different buildings of the new headquarters. The service level of the complex is placed below this central green area (auditorium, cafeteria, personnel room, gym, lecture rooms, commercial area, bank branch, infirmary, etc) directly connected to the office buildings, and below this one, two parking levels connected to the existing ones.
Through this strategy we managed to drastically modify the sense of the place, transforming a building in an industrial area into an office complex surrounded by gardens. The fact that the new office building is concentrated in a small tower allows us not only to generate “green” areas, but also set the guidelines for future building extensions of the bank on the next plot of land, also property of Banc Sabadell.
The office building
At the south west corner of the liberated central space, now a new garden, we raised a small office building block, ground floor plus five, hosting the new direction offices for Banc Sabadell. The block is placed cantilevering slightly above the access ramps to the parking space, demonstrating its will to shift away from the centre and provide more open space, providing greater visibility to the main entrance and displaying the different orientations in the plot between buildings and circulations.
The office building is designed to obtain the largest possible profitable space and the highest communication/service space and office space ratio. In order to achieve this we propose a very clear structure, with an off-centre central communication core offering differentiated spaces and perimeter concrete pillars. The façade is made out of a zigzagging dark grey expanded metal mesh, overlapped by openings enclosed by large aluminium frames providing depth to an otherwise extremely thin façade.
This façade works as a double skin with a ventilation chamber; the zigzagging metal mesh allows the whole building to be protected from solar radiation generating a natural ventilation chamber that allows for a larger efficiency of the thermal properties of the building. An aesthetic quality is added to this functional quality since the different angles in the elevation generate different subtleties and shadows changing according to the angle of the solar radiation, which allows them to keep changing their aspect along the day. When the light impacts perpendicularly, the elevation looks as a continuous whole, but as the light starts shifting its angle, the façade becomes a combination of vertical slats with different width juxtaposed with the rational order of the windows.
These ones in turn, generate another play which adds complexity to very simple elevations, through very deep frames including folding shutters that help to control the solar impact towards the interior of the offices and offer further shifting play towards the exterior. The apparent depth of the windows also generate a feeling of greater comfort towards the interior, making the façades look very thick and solid, when they are actually very thin and light elements in order to increase the interior surface.
The service level
The level right below the central garden is turned into the functional core of the whole complex; both of the new office building as well as the existing one. It is a floor plan barely above 8.000 m2 located below ground floor provided with great spatial quality and a generous amount of natural light liberating it from its underground condition. Strategies such as placing exterior exits on ground level, puncturing the floor plan with generous patios in a couple of strategic points or generate a double space in the access stairway opening the views from the underground level towards the exterior all aim at achieving this.
This level concentrates most “public” services for the new complex such as the auditorium, personnel room, the new cafeteria, gym, lecture room, bank branch and retail, as well as more technical rooms for the proper operation of the whole. All these services can be accessed through three different ways: The main aces through an entrance located on the ground floor leading to the representative staircase, or through two entrance on the aces level to the existing office building located on current level -1, connecting it to the existing restaurant level and the garden and parking zones of this area.
The central garden
In the area previously occupied by the industrial warehouse linked to the lineal office building, we built a large garden plaza which aims at becoming the heart of the new headquarters. This garden works not only as a relaxation space, but also as open-air activities or simply as a visual space where offices look into, but also as the access point to the offices. It is the circulation and relation space articulating the whole complex.
In order to achieve this goal, we modified the use of the existing bridges turning them from their former “vending” and meeting functions to become new entrance spots to the existing building. These bridges previously linked the offices with the industrial warehouse in the ground floor level, while they now become entrance point and meeting rooms from the new gardens. Construction wise, bridges have been slightly extended to reach the garden and provide a grand entrance to the offices, through a small porch integrating the staircases of the -2 and -3 parking levels. This way one can access the complex by car and rise through the staircases from the underground, always sheltered by a roof, until the chosen entrance.
Bach Arquitectes
Structural Engineer: BOMA, S.L.P.
Engineering: PGI Grup
Project management and Quantity surveyor: LKS Studio
Site security control: Construcció i Control
Urban Design and Landscape: Espinàs i Tarrasó
Urban Design Engineering: SBS
