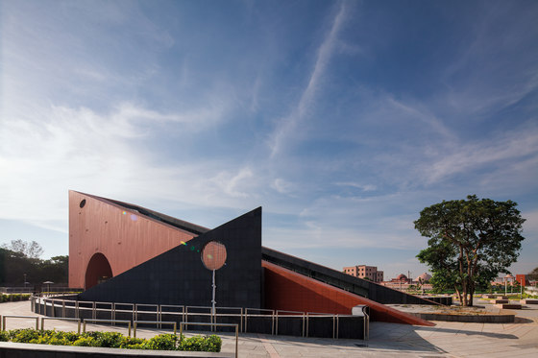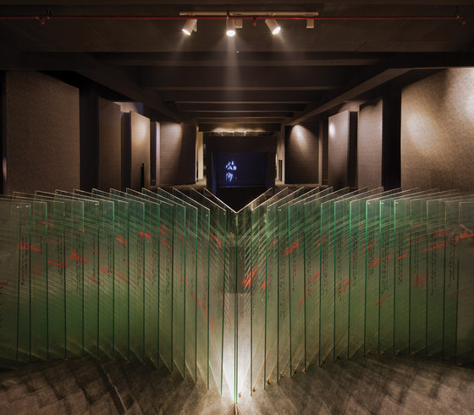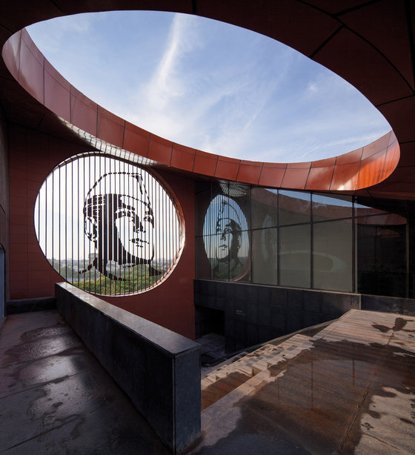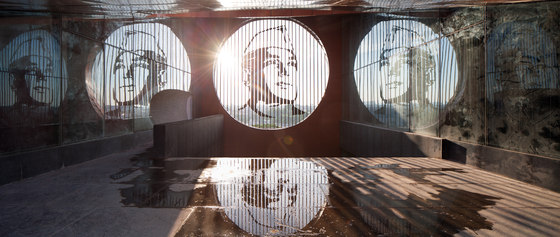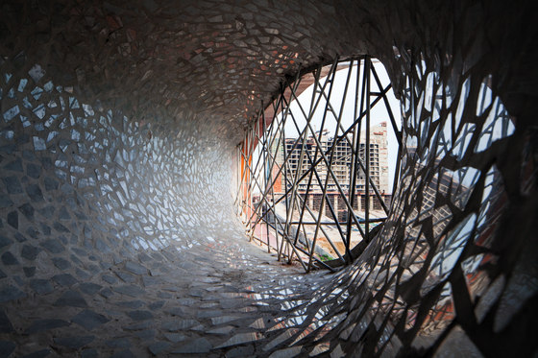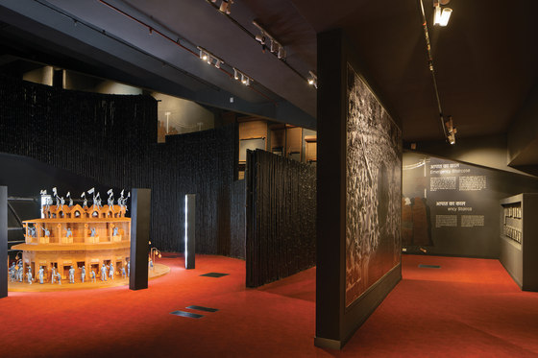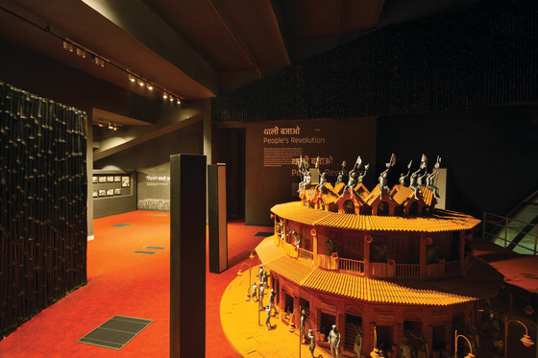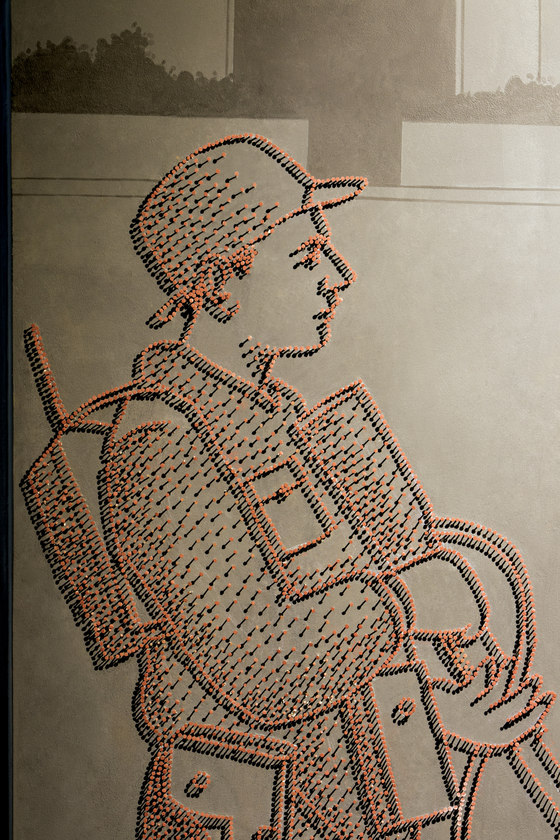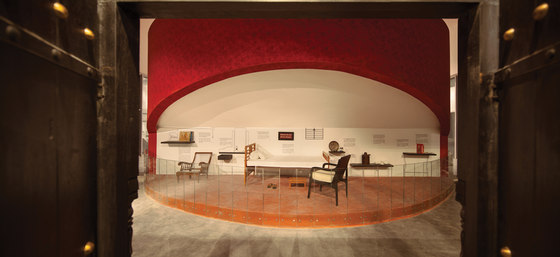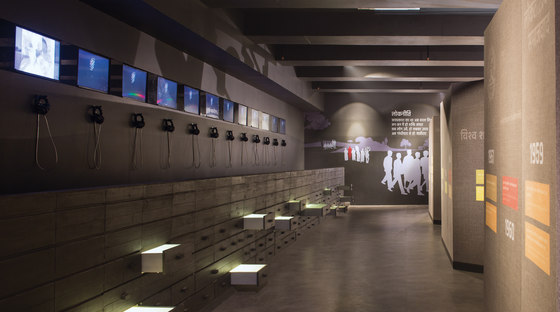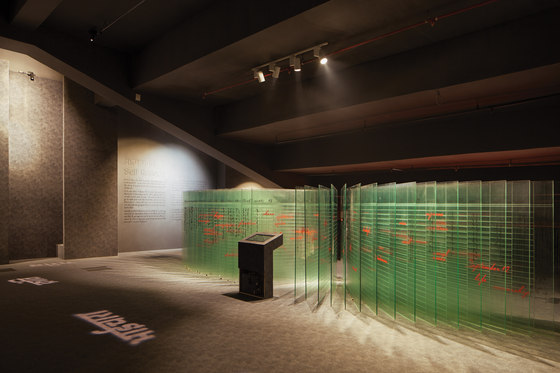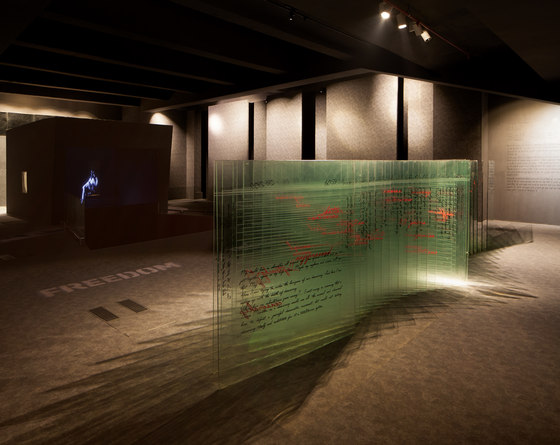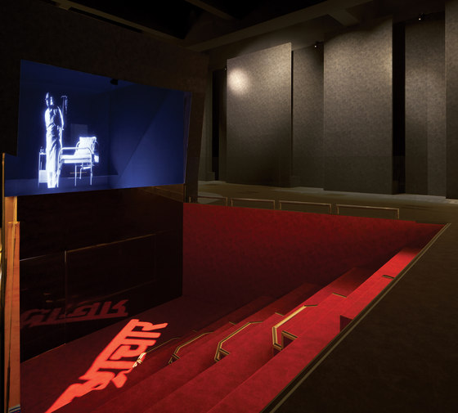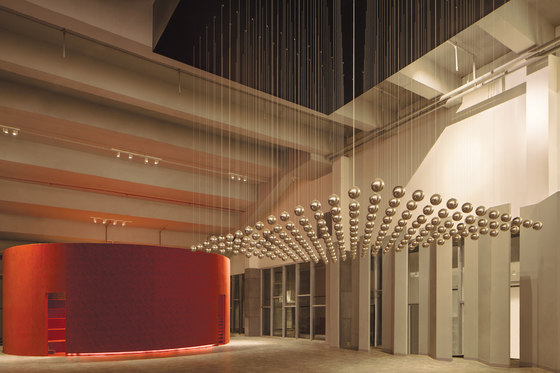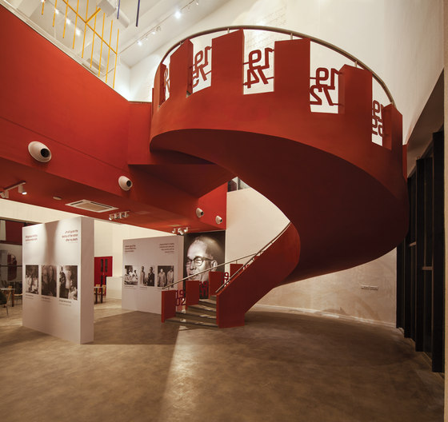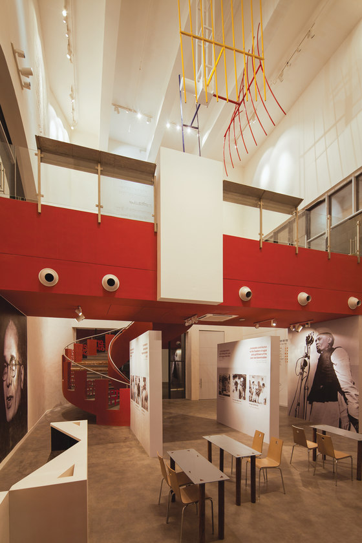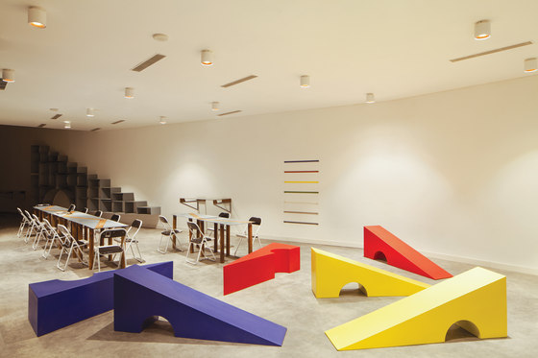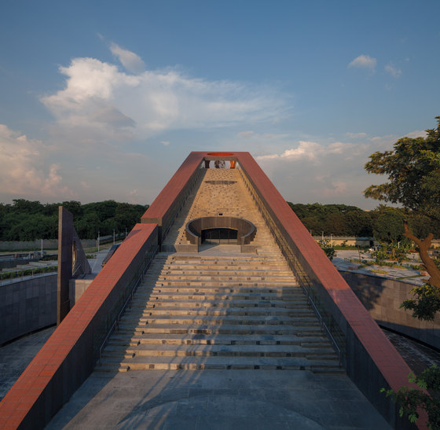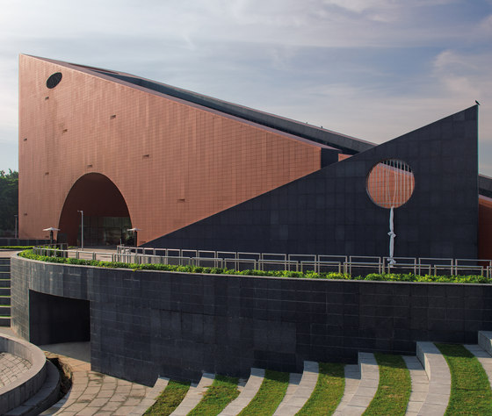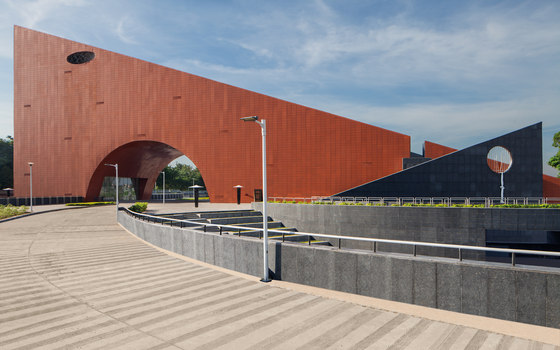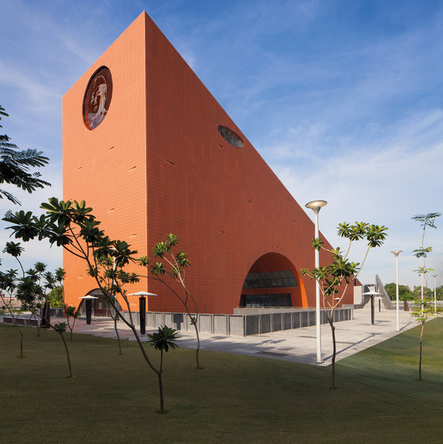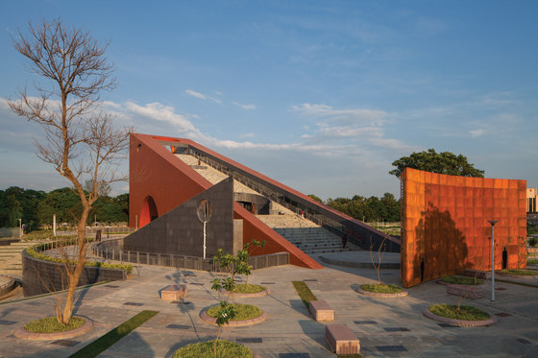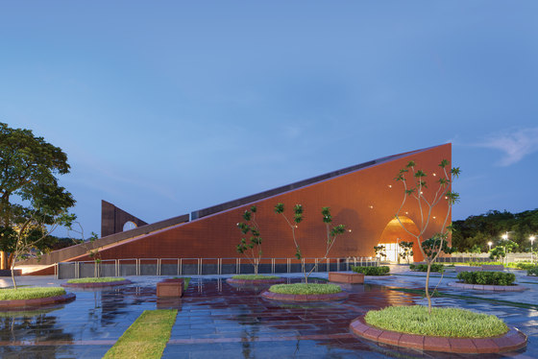"We shape our buildings; thereafter they shape us."
Winston Churchill
The JayaPrakash Narayan Interpretation Centre/ Museum of Socialism in Lucknow is built on the idea of creating public architecture, whose design vocabulary endows a contemporary value to past events, but stands its ground with its ‘new-found’ institutional identity reflecting the polarised views of civic authorities, curators, historians and the general public. The contemporary nature of the Museum’s architecture takes responsibility for creating what will be tomorrow’s history while narrating the current one.
Although it celebrates and shares the ideology of socialism in retrospect, it also reflects the times we live in – both in its experience and space-making. The building- the parts and the whole do their best to communicate the essence of the Interpretation Centre which is about the idea of socialism and about the visionary –Jayaprakash Narayan (JP). Archohm Consults, a multidisciplinary architecture studio, in line with Shri Akhilesh Yadav’s (Chief Minister- Uttar Pradesh) vision, has been responsible for the design of this museum.
The monolithic and bold form of the building takes a stance, and exudes empowerment, saying that, be it a building or man, one must be undaunted while envisioning and realising a dream. It is much like what we understand of JP’s life. Despite, the scale and the unconventional shape, the building with its clean and clear lines is deceptively simple. Just like the man it represents, the profound depth and complexity is revealed on the inside and it only reinforces the notion of simplicity being rooted in deep-thought and reflection.
The architecture of the building blurs the boundaries of the role of architecture in space making. The conception of the institution was a journey that evolved with the project. The architecture sits in conversation and merges seamlessly with museum and exhibition planning, experience design and landscape. The centre serves as a gateway to the JayaPrakash Narayan Interpretation Centre and together, they ensure that an international flavour is imparted to the complex which in turn validates the recognition of the institution as an attempt to be an ambassador of the city of Lucknow.
Site context
Along with the adjoining International Convention Centre, the Interpretation Centre is inserted as an anchor point on one of the principal nodes of the city so that it takes on the onus of becoming a contemporary landmark and hopes to inspire the development of the urban fabric around it. The design of the building also strives to achieve fitting, sensitive and gallant negotiations with the contrasting and oft conflicting contexts of urbanity and nature. The terracotta cladding responds to the integrity of a historical cityscape.
The complex stands as a conceptual counter argument to the park across and ensures a climatic response by maximizing the green cover of the complex. One of the facades merges with the abutting greenery; the adjoining forest is literally and metaphorically swept off its feet and lifted audaciously up to the fifth floor elucidating the value of greens in the context. The centre therefore serves as a ‘respiratory apparatus’ in the form of breathing spaces that also double up as phenomenal community centres engaging the inhabitants and the built environment of the city, with a view to entertain and educate. Incidentally, this institution dedicated to JP could not have found a better neighbour than the adjoining green realm-the Ram Manohar Lohia Park; for JP and Lohia were not only politically bound brethren, but close friends.
Gateway to JPN International Centre
The Jayaprakash Narayan International Convention Centre has been conceived as a place that offers the citizens of Lucknow, multiple choices of leisure, business, recreation and sports. It is a place where people from all walks of life-from the local to the overseas visitor can have a meaningful and memorable interaction and experience. The JPN Interpretation Centre is a gateway framing the International Centre. It is placed as a wedged-shaped monument with a massive arch carved out of the mass; its nine-metre height and twenty metre ambitious span clearly attempt to push the limits of structural design and construction.
Mass and void are like the two sides of a coin, positive and negative, built and un-built, the metaphoric strengths and weaknesses; together incarnate architecture. The wedge shaped museum is actually a slice of the same shape and size carved out from the mass of the international centre building - leaving in its place, a void that opens up the centre. It then takes a seat on the site in a way that is majestically juxtaposed with the International Centre, thus creating its own identity even while owing allegiance to it.
The seeming face-off is in reality, a ploy to infuse a spirit of drama and dynamism to the complex as a whole; for both the buildings keep up the dialogue between them and indeed enjoy camaraderie through a related program and the vocabulary of architecture. The gateway as a void is the entrance to the interpretation centre and the silhouette of the grand arch in its entrance offers a framed view of its parent at that point.
Play of levels
At first, the journey of experiencing JP is a linear one- in chronological fashion and divided into zones of specific themes, which are also interconnected and become components of a parallel and far less tangible journey on their own. However the experience is made interesting, complex and layered by the use of the third dimension that involves not a play of voluminous spaces, but also of levels. A deceptive singular platonic outer shape belies the complexity of the play of levels inside; made perceptible for visitors through elements of vertical circulation as ramps and a variety of stairs and steps.
These help physically navigate and take up the challenge of merging the interlocking volumes. The rhythm of climbing steps- one by one is matched by the visual rhythm of panels and displays appropriately placed on the gently curved spiral staircase, the abrupt ‘emergency’ staircase and the broad and open to sky steps. Similarly, the inclined ramp is inclined to be not just a literal connector of floors, but also metaphoric connector to JP’s life demonstrated through exhibits along the path. A ramp is a gradual ascent and offers a totally different experience from a stair.
Volumetric Composition
Large voluminous spaces enable the creation of bespoke backdrops for the thematically designed experiences, while providing the necessary curatorial flexibility needed by a typology of this nature. Platonic volumes try to induce clarity into the visceral experience of space; this clarity also echoes JP’s character. Additionally, their three dimensional property supports a multi-dimensional and more meaningful experience; even adding a dose of surrealism to it.
The entrance is a triple-height volume that immediately initiates a perception of the scale of the institution and the stature of the persona. In the basement, the volume equivalent to two floors with water-bodies on both sides is a play of illusion in which the building seems to float. The photo gallery on the first floor extends to an upper level and the volume of this area is defined by the soft splash of diffused natural light from the roof skylights, washing the display of walls. Volumes are inserted within volumes to add layers of complexity and as surprises to the experience of space-making. Internally, volumes are made to interlock smoothly as not only is the sense of a collective a reverberating concept in the institution, but also since the program has also been so designed.
The Elements - Water, Light and Air
Natural light is designed to express that it is not easy to come by; but at the same time, allowed to exercise leverage and make its presence felt, understood and valued. With an introverted character required of the institution, the facades have been designed as blank walls on the exterior. However, once inside, light is sent on a wild goose chase so that when it returns, it is controlled and its tonality is most appropriate for the visual spread and to enlighten the minds absorbing it. The tonality matches the mood of the space.
Therefore, while informative spaces are dimly lit, contemplative spaces are washed in muted light to create an ethereal ‘lightness of being.’ Modulated light also empowers continuously inhabited spaces to ‘be cool by nature’ and incidentally to climatically sort themselves out. Sunken courtyards usher in light in the lowest level, but only after reining in its harshness. Similarly light wells all along the steps of congregation bring in diffused light- light that has been stripped of its intensity and harshness, to the provide relief to the spaces beneath. Also, contrary to the expansive blank walls implying a sense of constricting ventilation, large slits along the entire stretch of the steps of congregation bring in the required light and ventilation to the volumes beneath it and across floors.
The pavilion sits in a body of water in the sunken courtyards. Consequently, it seems to float and gifts itself a surreal character, a lightness that makes light of the massiveness. Water is used as a medium of reflection; reflection of the building reiterating its mission and of oneself in an introspective mood. However, water has been used as a landscape element from an ecological point of view as well; it is a simple and passive means of cooling air; the air cooled as a result of contact with water rises and ventilates the spaces environment without much ado.
Materials
The austere expression of materials sub-consciously echoes the honest and unpretentious character of JP. Pitted against this is the grandeur of the form, which makes a bold architectural impression that is absolutely imperative and intentional - meant to push people towards questioning fundamentals and towards brave expressions in the pursuit of change. Since the building is itself sculptural in nature, it seemed best to construct in concrete. With strength being its middle name, it makes the larger than life dimensions easily realisable, but also moulds itself to permit flexibility to the schema housed within.
The institution commands a contemporary reading of its presence. However, its terracotta cladding throws light on its desire to cohabit- its warm, earthy and deep texture is very indigenous. Granite also reiterates the grounded and strong personality. It is employed as a pattern of inflamed and honed textures on the steps of contemplation for visual appeal. The material choice conveys a certain timelessness and ease of maintenance, both elements much needed for a public space of this nature.
Facade
The triangular shape of the facade which is clearly visible even from a distance is derived from the wedge that was carved out of JPN International Centre as much as from the fact that it best diagrammatically represents the triad of objectives of socialism as conceived by JP- freedom, equality and brotherhood. Three of these words are celebrated and etched in multiple languages on the terracotta panels.
It is truly a non-facade for it is not an afterthought- a dressing of the building - but a conscious participant in the program and reflective of the spirit inhabiting it. This formal asceticism in the use of stark and simple material strives to imbue richness and nobility by the genuine treatment of materials; for materials when used honourably by men speak honourably for them.
Skin
The presence of a ‘skin’ as opposed to a facade means that the building sports a layered outer covering. The custom designed terracotta tiles are dry-clad with an air-gap between this layer and the true wall. This space filled with rock wool offers a measurable degree of thermal and sound insulation. While the former keeps the much visited place cool and comfortable, the latter helps in cutting down the city cacophony, along with a host of other measures and enables the immersive museum experience to be smooth and undisrupted by noise. Further, the terracotta tiles being perforated allow for air flow and ventilation.
Landscape
The landscape is a key element of the project-it features a smooth sinuous drive into the complex, an ‘introductory walk’ into the entrance foyer and is used extensively as inserts, pauses and even termination nodes to compliment the built environment of the Interpretation Centre before being literally and metaphorically swept off its feet into the skies in the Convention Centre. That the institution is parked in a perceptibly vast green realm- an urban forest itself is an indicator of the homage paid to nature. Landscaped open spaces provide respite from the otherwise deeply immersive experience of the museum, offering spaces for leisurely contemplation and realisation.
The open-air theatre with its set of vast steps and expanse of shared space is meant to bring out the common aspects of people; Shared experiences lead to a feeling of community and to a collective national identity. The essence of socialism and democracy is thus understood. The amphitheatre also is a place where creativity also becomes a protagonist, engaging with people from all spheres of society, with processes and ideologies, with JP’s spirit holding them all together. This act of inclusion and of merging into the landscape is what makes the amphitheatre an effective, entertaining and learning space. The role of theatre in shaping democracy was revealed to the world by the ancient Greeks in the times that they built the amphitheatres. That they were easily accessible from many places and open is what endowed the democratic character to them, apart from the fact that freedom of speech was best expressed in them.
Spatial distribution
Spaces are distributed in the horizontal and vertical plan in cohesion so that the journey although in parts and in sync with the prescribed zones of experience, seems like a singular one; just as, even though we live life in phases and time zones, it is really one life at the end of it. The program brief includes a ticketing place and the introductory atrium on the entrance floor, a library attached to which is a children’s chill-out zone, exhibition galleries and two cafeterias named ‘Namak’ and ‘Chawal’ after the items consumed by the Hazaribagh jail breakers on the run.
A shop called ‘Char Anna’- the amount the fugitives lived on, sells memorabilia as takeaways from the museum. Spatial distribution is thematic in nature. The transition from one space to another is ironically seamless yet punctuated from floor to floor by stairs and ramps. The visitors meander in and out into the sunken courtyards at the lowest level before leaving for the first floor through the ‘zig-zag’ ramp. The first level, the place where realisation is conceptualised, is inward looking and so is the floor above-the place of reflection. The building terminates in the steps of congregation, the open air theatre as collective public space.
Archohm Consults
