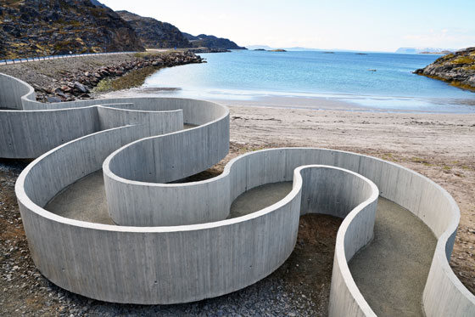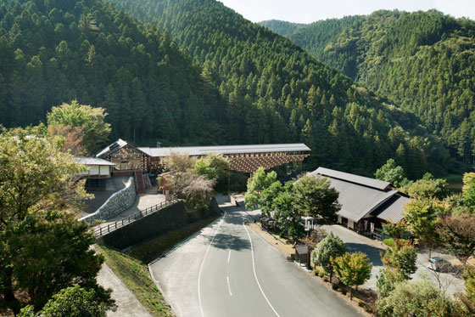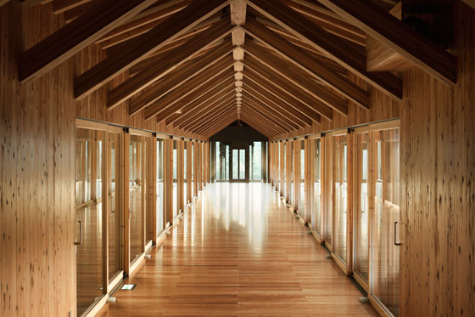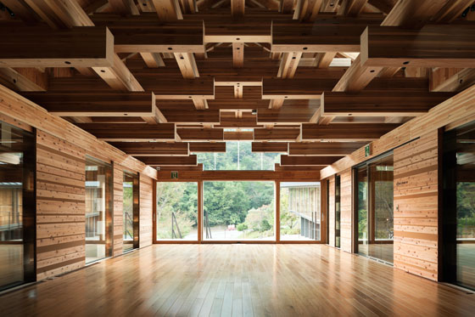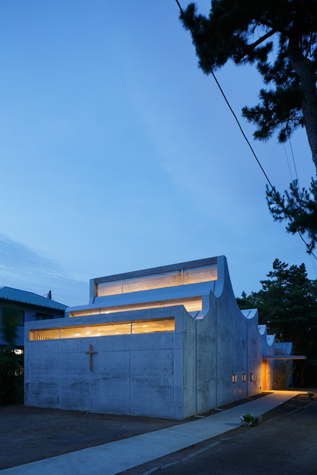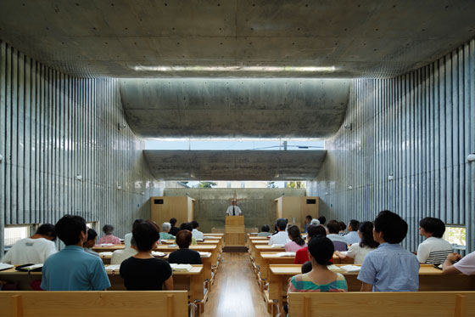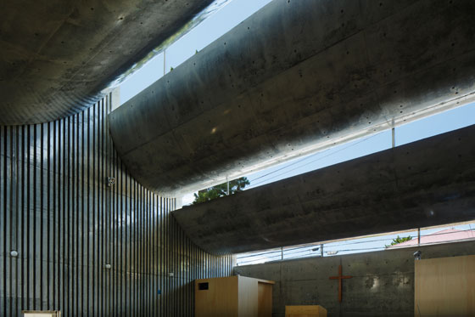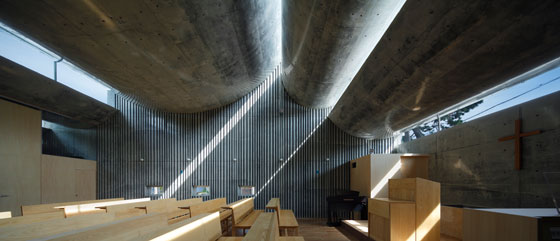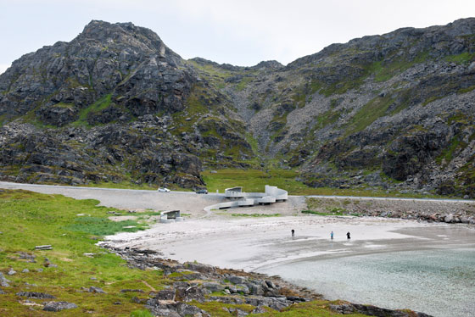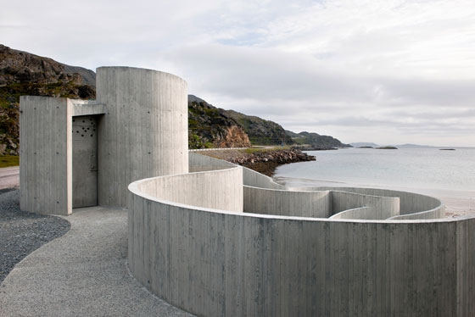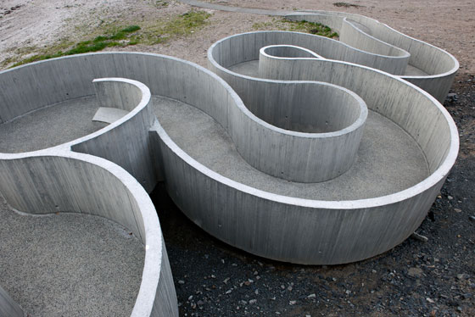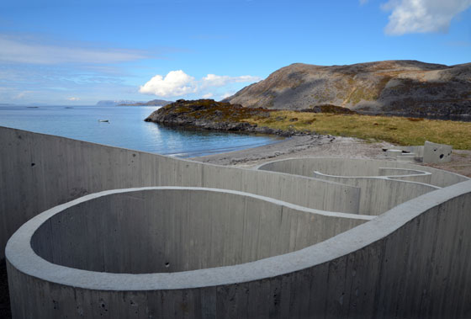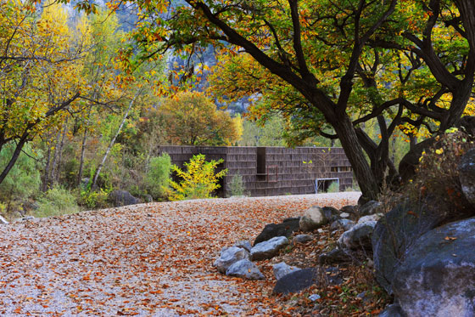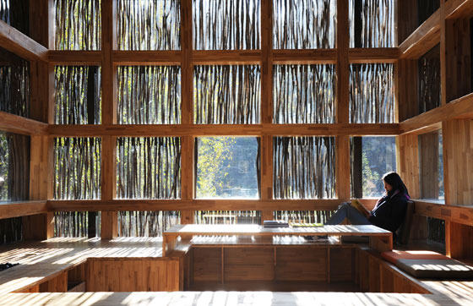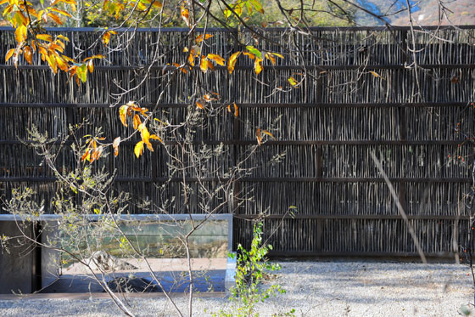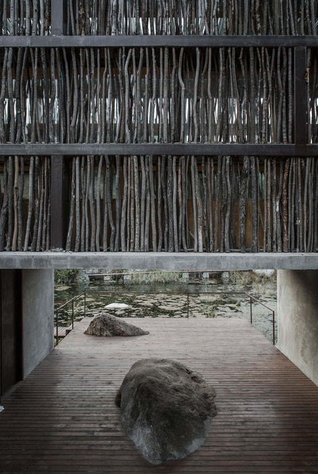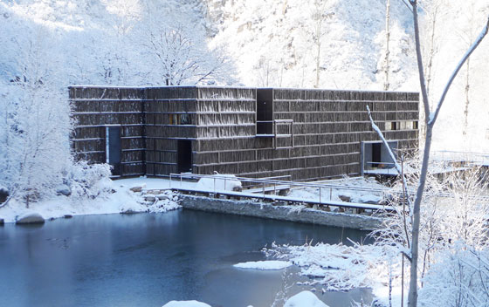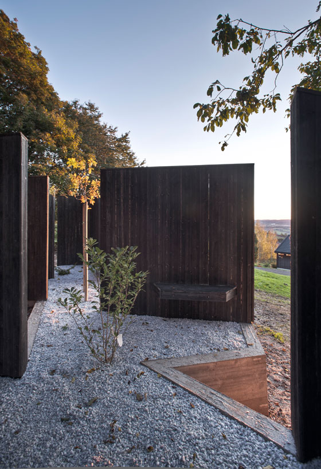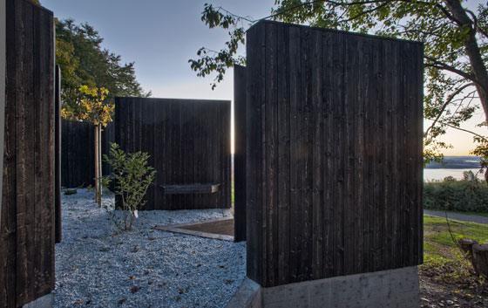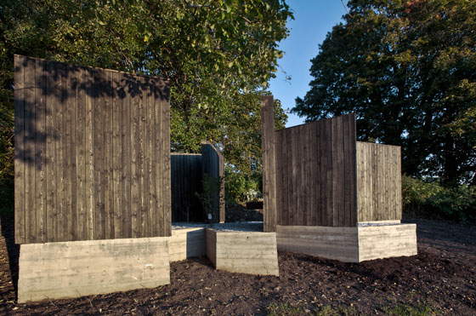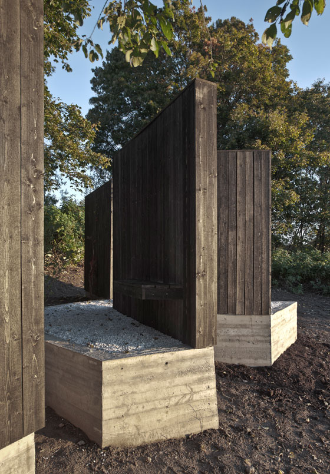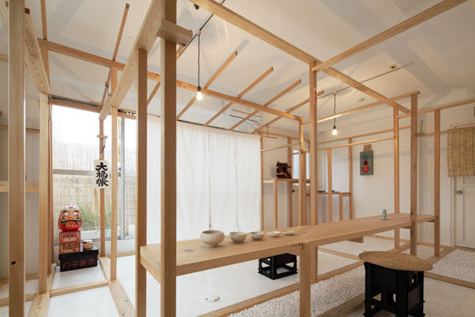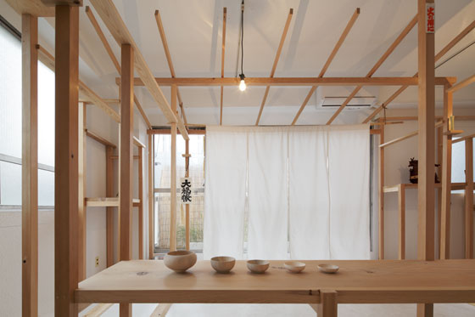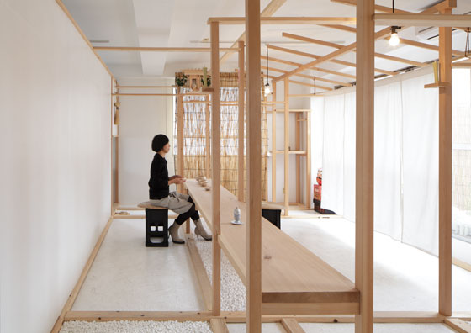Zen architecture: Eurasian Serenity
Texto por TLmag
Brussels, Bélgica
02.03.16
With Tadao Ando’s Vitra Campus conference pavilion gleaming in the mind, deeper research reveals that Zen architecture has become something entirely different than Zenshūyo (Zen) – the Japanese Buddhist style derived from Chinese Song Dynasty architecture. Ryue Nishizawa (SANAA) makes this clear in an interview about the Teshima museum: “There must be some relationship between our architecture and Zen, but actually I don’t know how they relate”. The following selection exemplifies this dichotomy.
The structure of Wooden Bridge Museum in Yusuhara, Japan, creates a cantilevered building using local material, red cedar sugi. Resewing two buildings, a hotel and spa are separated by the cliff and road while the infrastructure hosts an artist in residence program. The charming Kengo Kuma-designed building merges into the forest around it, responding to the aesthetic naturalistic concept of Shizen. Accumulation of hanegi (corbel) evokes the traditional construction of to-kyo (square framing) employed in Japan and China, devised to support the load from the eaves. This solution requires traditional craftsmanship but also brings out the potential of laminated wood.
A six-curved roof props up the scenic design of Kanagawa, Japan’s Shonan Christ Church, designed by Takeshi Hosaka. Taking inspiration from the Genesis Six Days of Creation story, these dix concrete elements allow natural light to pour in from the ceiling, regulating exposure depending on the time of the day. Light has been simulated using computer software at intervals of 30 minutes during 12 months and manipulated accordingly.
The multipurpose architectonic structure designed by award-winning Norwegian practice Reiulf Ramstad Arkitekter is located in the Selvica National Tourist Rout, near Havøysund (Norway). The ‘object’ merges itself in the rough and inhospitable landscape while brutalist and curvy ramps draw a playful path. Visitors are given a new way to consider the beauty of nature. The concrete’s colour and texture match the shades of grey that distinguish the rocky environment; tying and emphasizing the relationship between landscape and structure. The snaky construction gives a sense of protection as visitors enter the grueling surrounding and opening up to new perspectives and experiences.
Reading peacefully in the forest, Atelier Li Xiao- dong-designed Liyuan Library is located in the small village of Huairou, two hours outside of busy Beijing. Conceived as a place for contemplation, its cocooned ambience has been created using wood and fruit-tree twigs to clad the façade. Wooden sticks, abundant in the area, temper the bright light and camouflage the building through wooden textures found in stunning surroundings. Steps along the single story volume create movement in the interior and allow for privacy in each room; framing views towards the mountainous landscape.
Rintala Eggertsson Architects-designed the Høse Bridge proposing a different interpretation of Shinzen. Acting with a simple gesture, the studio creates a comfortable and safe space overlooking lake Mjoesa, choosing an arboretum, a small garden of trees, to host The Gjovik Care Centre, an institution for juvenile asylum seekers. The garden aims to: “symbolize life, and growth in a new soil, but also provide children and staff with the positive activity of cultivating the environment.” Cleverly placed, a series of wooden windscreens protects the guests and garden against the wind.
© Pasi Aalto, courtesy Rintala Eggerston Architects
© Pasi Aalto, courtesy Rintala Eggerston Architects
© Pasi Aalto, courtesy Rintala Eggerston Architects
© Pasi Aalto, courtesy Rintala Eggerston Architects
Simple, plain or homely Kanso is a Zen concept and one of the most important elements in traditional Japanese design. Studio Phenomenon’s Fumihiko Sano conceived the 40 square-metres En yu-An salon and Maruwakaya showroom following this principle. The firm produces pieces, linking traditional crafts with monozukuri (contemporary art). The space is com- posed of lintels, sills and pillars. The irregularity of distance between pillars and the different heights of each lintel generate a dynamism, responding to the traditional concept of Funkinsei (without symmetry).
© Daisuke Shimokawa, courtesy Nacása & Partners Inc.
© Daisuke Shimokawa, courtesy Nacása & Partners Inc.
© Daisuke Shimokawa, courtesy Nacása & Partners Inc.

