Stapferhaus dressed in textiles: Création Baumann
Texto por Création Baumann
Langenthal, Suiza
24.04.19
CRÉATION BAUMANN is a key contributor to flexible architecture: Textiles can help zone rooms into smaller units and to dim them.
Using ACOUSTIC DIVIDER VARIO with ALEX fabric and NoiseSilencer as a room divider in a venue is a very good option to partition the room into larger or smaller sections as needed
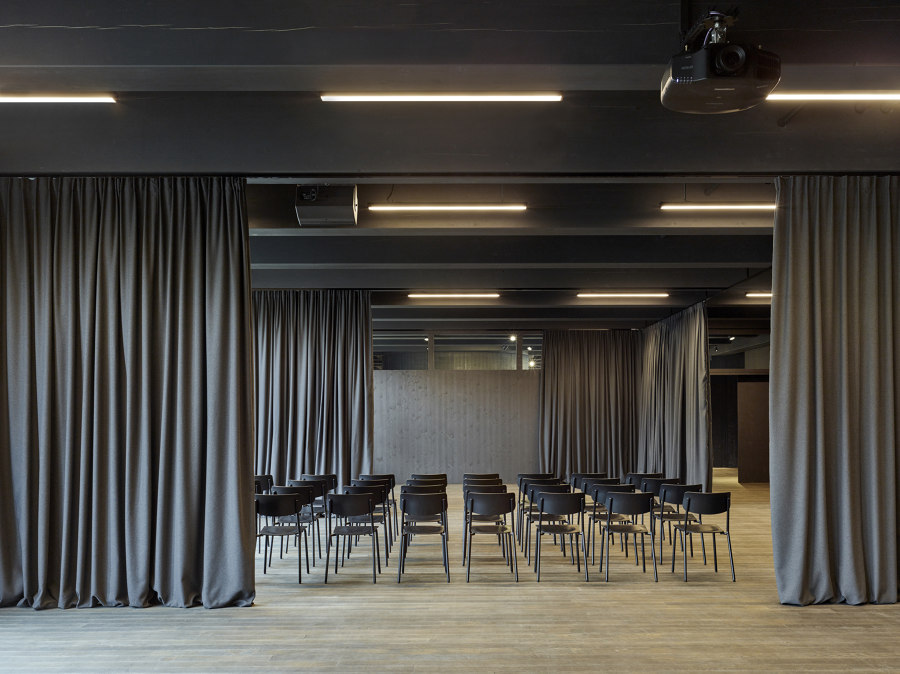
Using ACOUSTIC DIVIDER VARIO with ALEX fabric and NoiseSilencer as a room divider in a venue is a very good option to partition the room into larger or smaller sections as needed
×The exhibitions and stagings of the Stapferhaus in Lenzburg focus on the present and draft variants of the future. For this new building, the Zurich-based pool architects embraced variability. Création Baumann was able to make a key contribution to the building’s flexible architecture, with ACOUSTIC DIVIDER VARIO zoning the large conference room into smaller units, and roller blinds and curtains dimming all the rooms. The textiles from Langenthal (CH) exhibit the fabrics’ added value and show their significance for the future.
The Stapferhaus exhibitions focus on the present and draft variants of the future. With its acoustic textiles, Création Baumann is a key contributor to flexible architecture
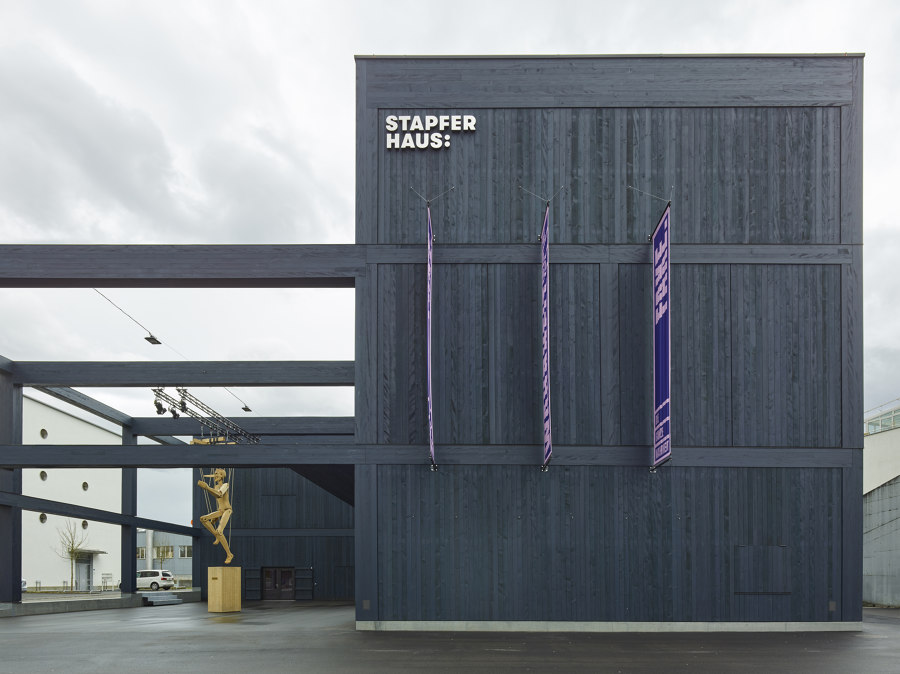
The Stapferhaus exhibitions focus on the present and draft variants of the future. With its acoustic textiles, Création Baumann is a key contributor to flexible architecture
×Last autumn, the Stapferhaus moved into its new exhibition space next to Lenzburg’s railway station. The building had been contracted by the Stapferhaus foundation. Since 1960, the foundation has been one of the most important cultural institutions in the canton of Aargau; and its activities radiate far beyond the canton’s borders. The tendered project competition for a new building was won by the Zurich-based pool architects. The design in dark blue-black shows a generous room layout and is a model for innovative timber-frame constructions.
Apart from zoning the room, the SECRET blackout fabric can also be used to completely dim the venue
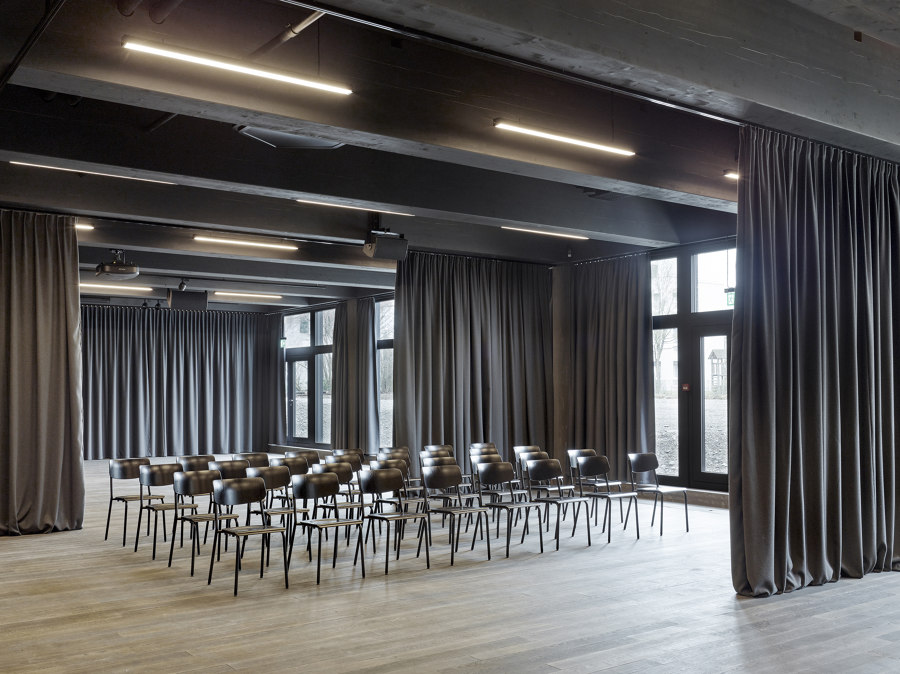
Apart from zoning the room, the SECRET blackout fabric can also be used to completely dim the venue
×The Zurich architects’ concept won thanks to its transformable composition and the options for eclectic scenographic staging. In order to remain architecturally flexible, “classic” walls were not the ideal solution everywhere. For example, the architects chose an extremely flexible variation for the ground floor venue: While researching, they enquired about the latest developments of the world’s most extensive acoustics collection by Création Baumann, and the innovative ACOUSTIC DIVIDER VARIO with NoiseSilencer met all their requirements.
The room divider is a very good option to partition the room into larger or smaller sections as needed, making it possible for different groups to share the space while shielding each other’s soundscapes and significantly improving the room’s acoustics. On its front and back, ACOUSTIC DIVIDER VARIO consists of one layer of the acoustically effective ALEX fabric. In between is the NoiseSilencer made from flame-retardant Molton coated with a special film to effectively absorb, reflect and reduce sound. The curtain technology enables a proven noise level reduction and also counter-acts the room’s large sound-reflecting window fronts. The curtain rails on the ceiling have been customised for this project in a matching colour.
The windows on the first floor are 5m tall and can be dimmed using motorised roller blinds, whose technical elements were stained in a special colour matching the UMBRIA R fabric and the room as a whole
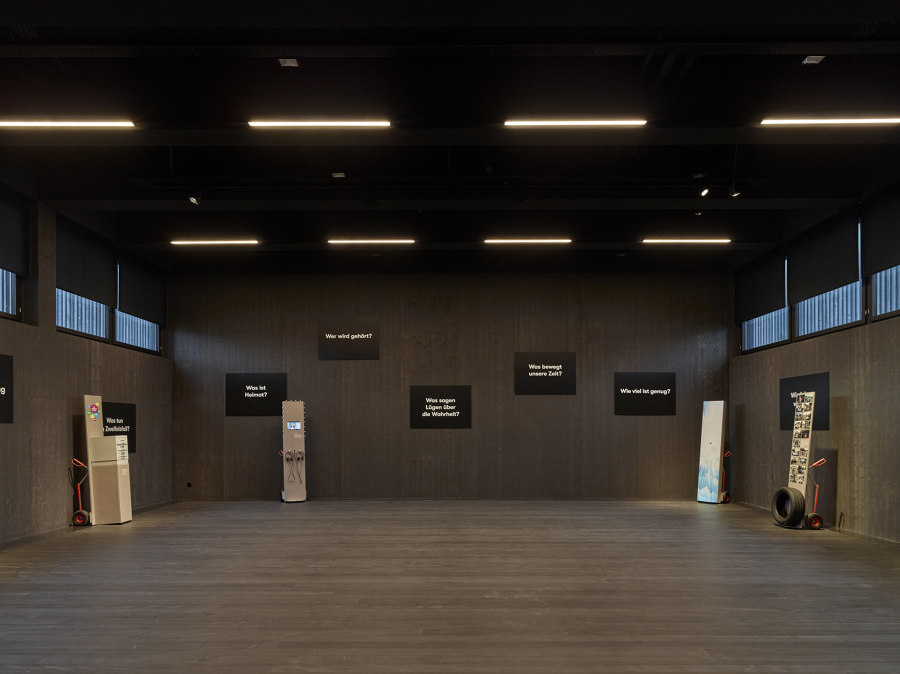
The windows on the first floor are 5m tall and can be dimmed using motorised roller blinds, whose technical elements were stained in a special colour matching the UMBRIA R fabric and the room as a whole
×The idea was to make the new Stapferhaus not only adaptable in terms of room layout, but also flexible when it comes to lighting. To be able to dim the building’s foyer and café, the pool architects chose Création Baumann’s SECRET blackout fabric. Dimming the five-metre-tall windows on the first floor was another challenge. Motorised roller blinds in UMBRIA R, a textile classic from the Langenthal expert’s Systems collection, were installed, with the blinds’ technical elements produced in a special colour matching the fabric and the room.
Curtain fabric ALEX in the office spaces is also integrated with the colour concept and influential to the acoustics in the meeting room. It was important to the pool architects to harmonise the blackout and acoustic fabrics used throughout the building with the chosen colour palette. With Création Baumann systematically structuring the colours of the entire collection, the architects were able to coordinate all the chosen products and utilise them in line with the concept. Fabrics and roller blinds now make it possible to fully dim the Stapferhaus.
Curtain fabric ALEX in the office spaces is influential to the pleasant acoustics in the meeting room
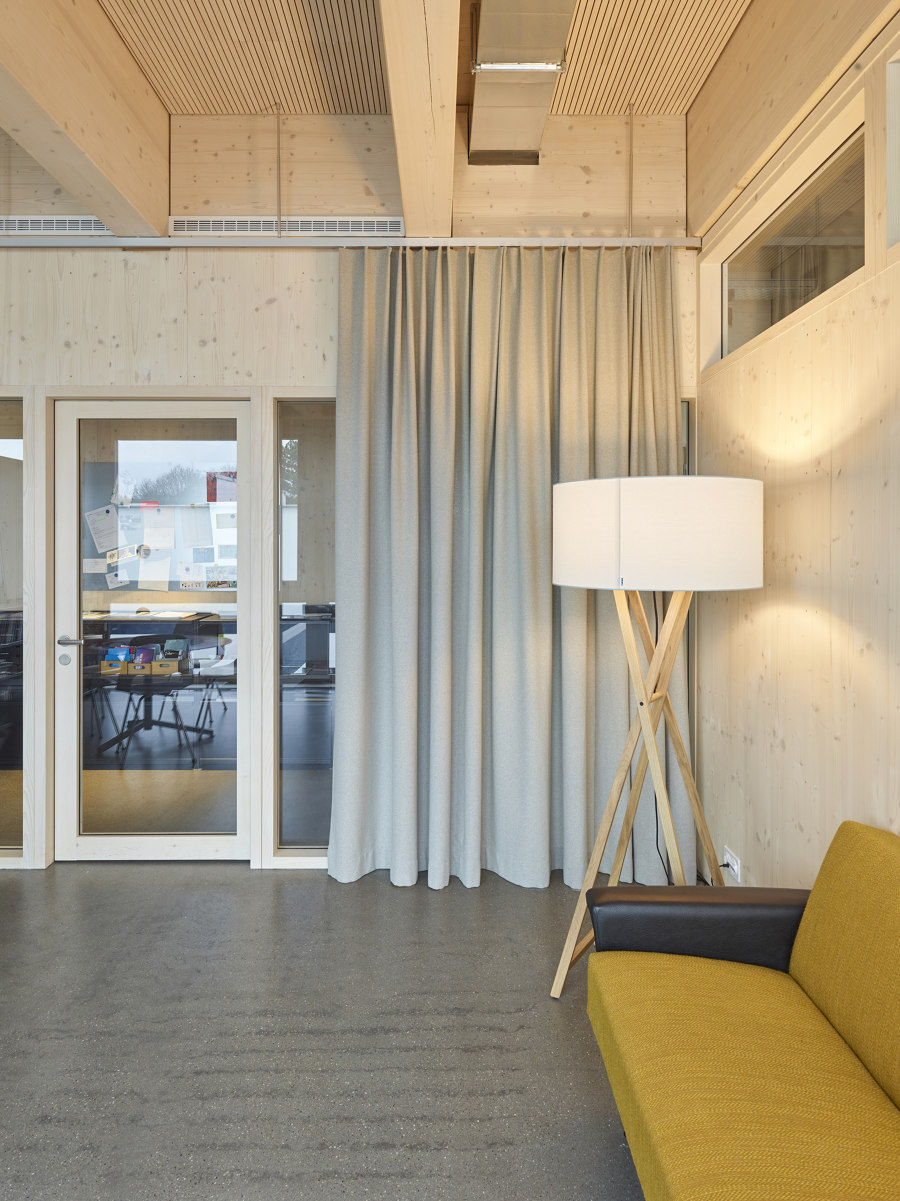
Curtain fabric ALEX in the office spaces is influential to the pleasant acoustics in the meeting room
×The building is divided into three main areas. The Stapferbühne as an outdoor pergola stage, the operations building and the exhibition area. The pergola is a meeting place and outdoor space for the museum café and stages customised performances for every exhibition. The so called operations building has three floors. On the second floor, it houses office and administration spaces, which can be partitioned from the exhibition space as needed and stage customised performances. The exhibition rooms, one each on the ground and first floor, are the heart of the building and impress with their flexibility. Within the specified frame of the support structure, wall and ceiling systems can be adapted to a variety of needs. You can move stairs and adjust their openings in the floor; you can remove or insert indoor walls; you can add a floor on the upper exhibition room, and behind the timber facade you can open or close hidden windows.
The Langenthal family company Création Baumann is synonymous for innovative and high-quality textile solutions; its more than 90 acoustic textiles in over 2000 hues are the world’s largest selection of sound-absorbing decorative and furniture fabrics. As an acoustic specialist, Création Baumann was able to contribute to implementing the flexible architecture with its products. And the town of Lenzburg with its transformable Stapferhaus has gained a new exciting cultural institution.





