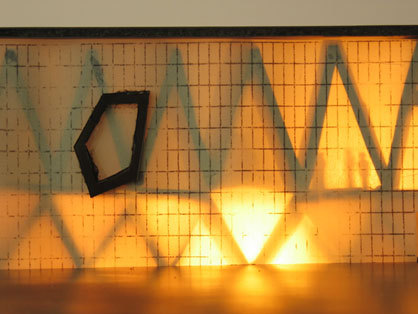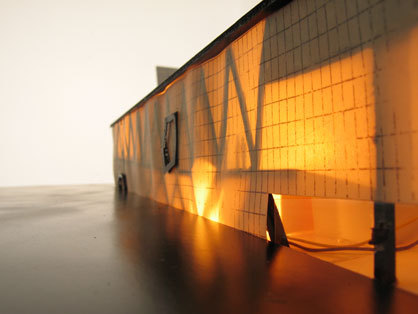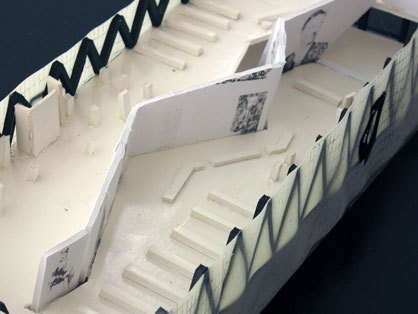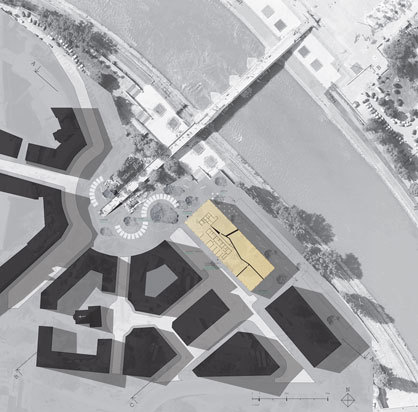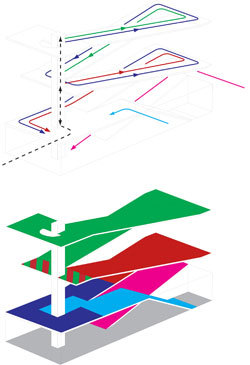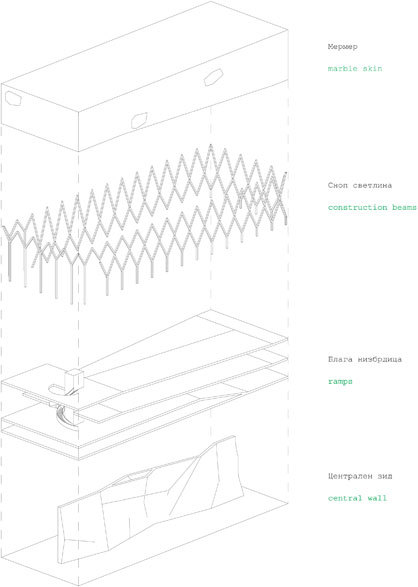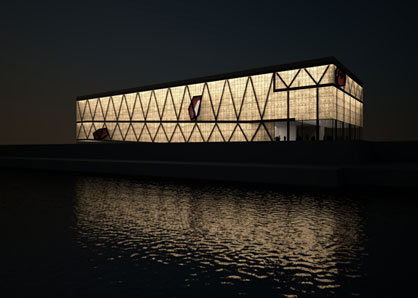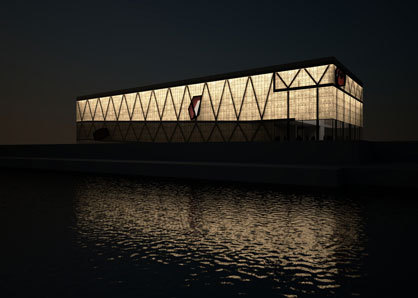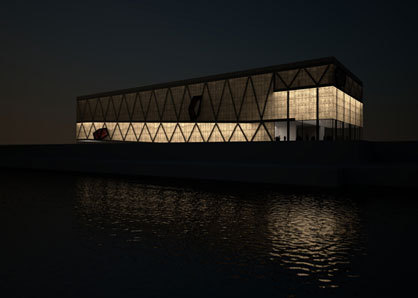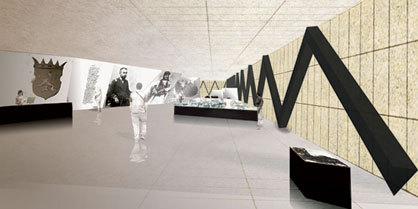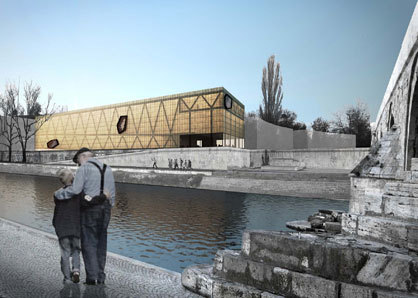A walk through history
Texto por Architonic
Suiza
25.06.09
The proposal for the Macedonia Fight Museum by the Swedish architects Joakim Kaminsky and Fredrik Kjellgren consists of a chronological walk through Macedonian history, covered in the soft light filtrated by Macedonian marble.
The Macedonian fight for independence has been a journey lasting many centuries. At times the future has seemed hopeless, but the Macedonian people have always struggled forward towards the hopeful light of freedom. Inspired by this journey the proposal for the Macedonia Fight Museum by the Swedish architects Joakim Kaminsky and Fredrik Kjellgren consists of a chronological walk through Macedonian history, covered in the soft light filtrated by Macedonian marble.
In dialogue with Skopje
The new museum both adapts to its surroundings and interprets them in new ways. Filling out the whole volume of the site it complies with the scale of the surrounding blocks. Using thin sheets of 'Bianco Sivec' marble as façade material it connects to the stone architecture in the surroundings and shows on a new modern way to treat this ancient Macedonian material. Carefully chosen outlooks connect the visitor visually with historical places in Skopje. The existing qualities in the surroundings are enhanced with new additions. Benches are added to the walk along the river and a new ramp connects it more closely to the museum. A new paving defines the Karpos square and connects it with the museum foyer, making it part of the public room. Like rings on the water the Karpos square spreads out to define the ground treatment outside the Old theatre.
The walk
Visitors enter the museum from the Karpos square. Arriving in an entrance room with double roof height they are welcomed by the tickets and information office. From here there are three ways of walking through the museum; only visiting the VRMO museum, only visiting the museum of the victims of communism or walking through both. Stairs or elevators takes the visitors to the starting point of each exhibition, from there one strolls down the slightly angled ramps through just one or both the museums. The walk is completed with a store and a café. The low inclination of the ramps together with the elevators makes all parts of the museum accessible for disabled persons.
Building elements
Architectonically the building is made up of only a few strong elements; the transparent façade, the ramps and the central wall. The façade is made up of thin sheets of marble filtering the natural light. On certain carefully chosen spots the façade is punctuated by transparent glass offering views of important historical places in the surrounding. The ramps let the visitor comfortably stroll through the exhibitions circling around the central wall.
The exhibition
The central wall constitutes the bulk of the exhibition and here one may follow the chronology of events illustrated by pictures and movies projected on the wall. Along the façade smaller rooms contain more specialized exhibitions concerning certain events, with a view of historical areas of Skopje as a backdrop. Left is a generous flexible area, which can be arranged in different ways depending on the type of material being exhibited. Between the two exhibitions is a common room that can host joint activities and functions as electronic information centre.
Construction
The building is constructed with concrete slabs held up by pillars along the facades. The slabs span 12 meters from the central wall to the facades. The heavy central wall together with the slabs and pillars gives the building seismic stability. The stone slab façade is constructed as a curtain wall façade.
Project name: Macedonia Fight Museum
Client: Macedonian Ministry of Culture
Object: historical museum
Size: 5100sqm
Stage: concluded international competition
Team: Joakim Kaminsky, Fredrik Kjellgren
Visualization: Laban Dahlgren, Peter Alsterholm
