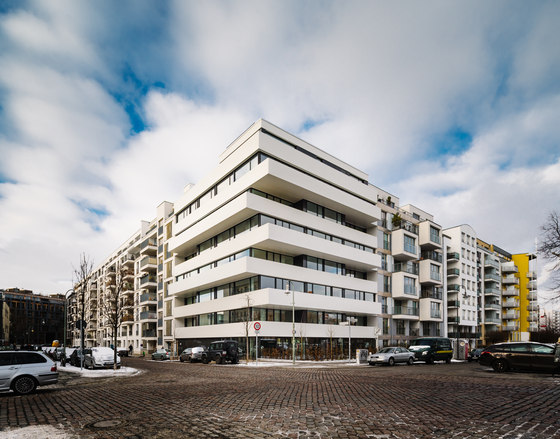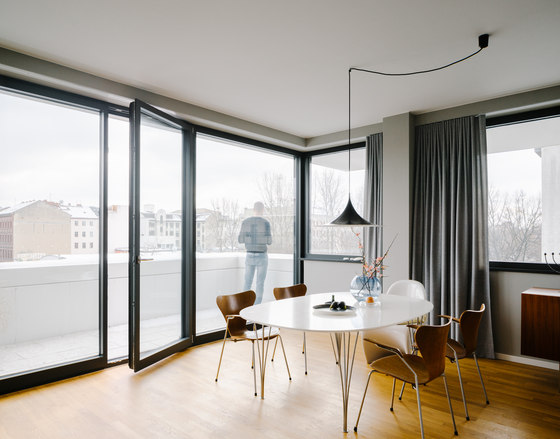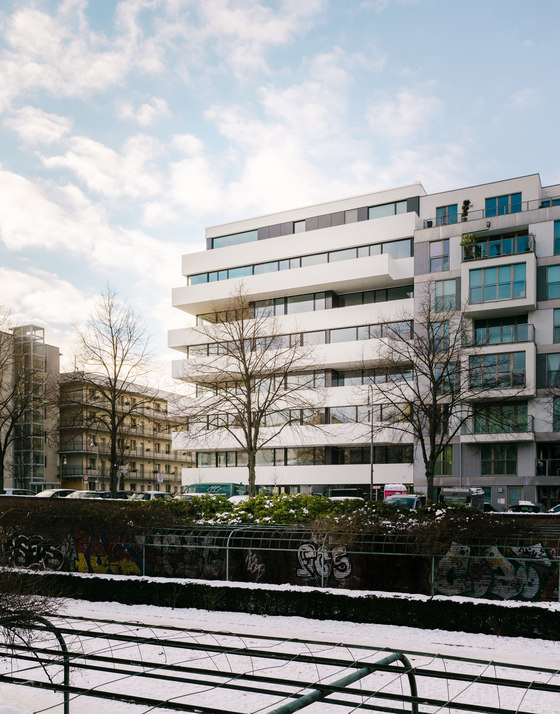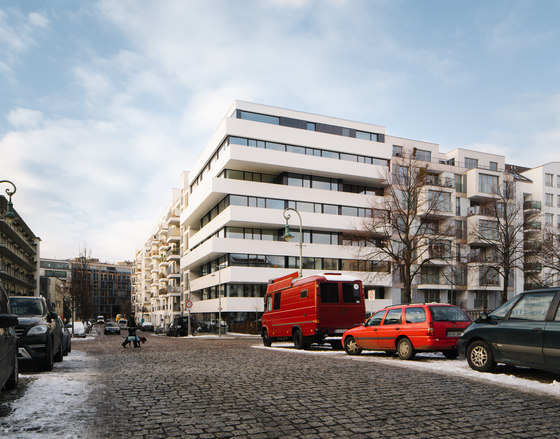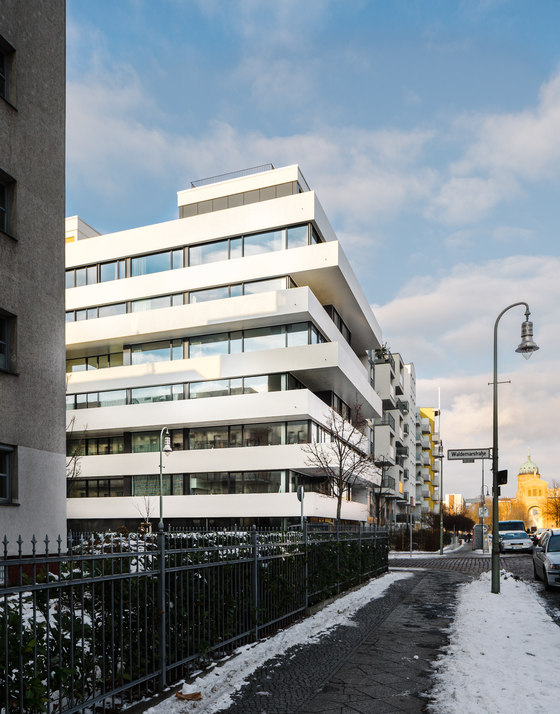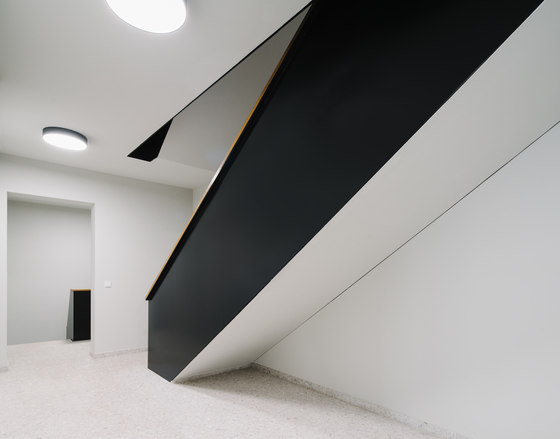The eight-storey residential and commercial building in Waldemarstrasse is situated in an exposed location near the Engelbecken in Kreuzberg. The building is integrated into the urban planning structure, which has grown again on the basis of Wilhelminian plots since the fall of the Berlin Wall. The building closes a remaining gap in the development and defines the corner in a structurally heterogeneous environment.
Depending on the perspective, one sees a calmly placed or highly active building, an effect caused by the stacking of its storeys. They are recessed or projecting, thereby breaking down the ‘sharp edge’ of the corner and inserting the building into the image of the block perimeter development. At the same time, the corner situation is staged through the interplay of projections.
The layering is enhanced by alternating black and white bands and is used to give the individual apartments open spaces with different qualities. The high-quality detailed work is revealed in the lack of perceptible details. This was achieved by a polyurethane coating and the careful planning of non-visible water drainage. That creates a homogenous, jointless building with a sculptural character and an abstraction that is a contemporary element of the cityscape rather than a foreign body.
The apartment floor plans are flexibly orientated in two directions. Each has a quiet side towards the courtyard and a side facing the Engelbecken park and the lively city. There are two and threeroom apartments, and a two-storey penthouse with a patio and rooftop terrace. On the ground floor towards the street, there is one business unit. The continuous balconies on the front of the building are integrated into the design of the floor plans, thereby dissolving the boundary between the interior and exterior space.
zanderrotharchitekten has been awarded again the renowned architecture prize „best architects“, which was assigned for the eleventh time. The prize was awarded to the project „wa17“ - a modern corner building, which closes a remaining gap in a structurally heterogeneous environment.
Floor area: 2.507 m2
Living space: 2.038 m2
zanderroth architekten
Team Architects: Christian Roth, Annette Schmidt, Nils Schülke, Jens Vandenheede, Sascha Zander
Load-bearing structure: Ingenieurbüro Andreas Leipold, Berlin
Building technology: Ingenieurbüro Lüttgens, Berlin
