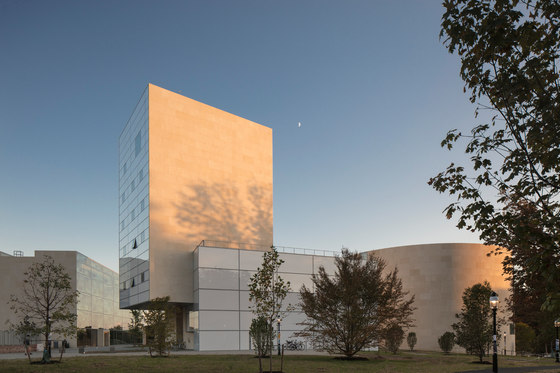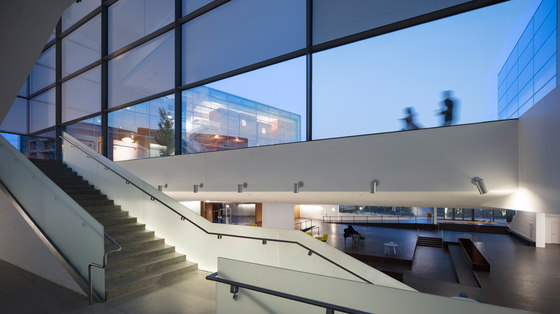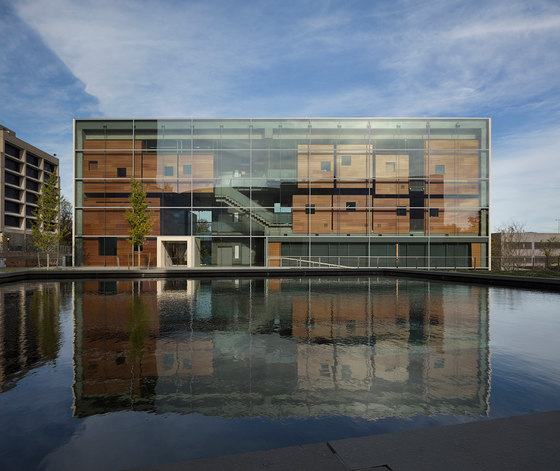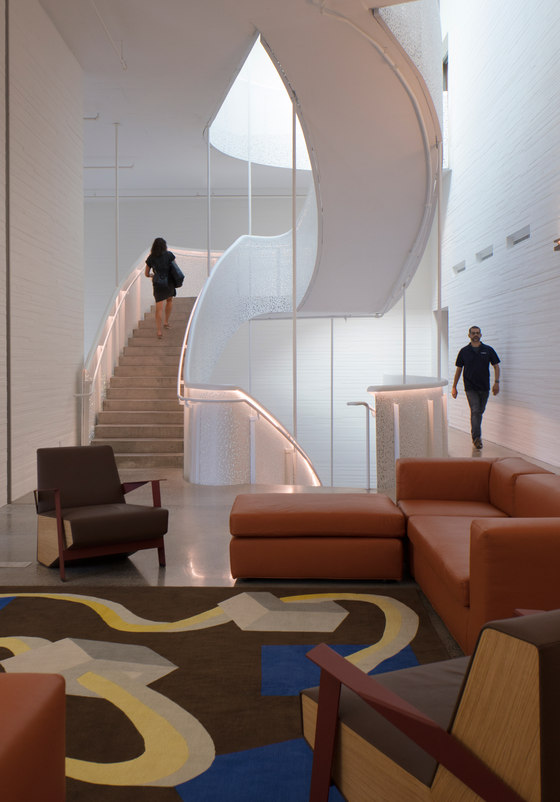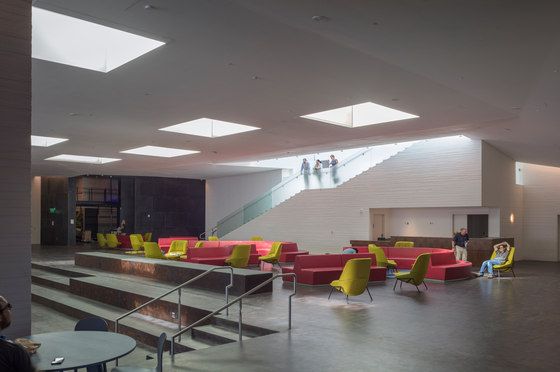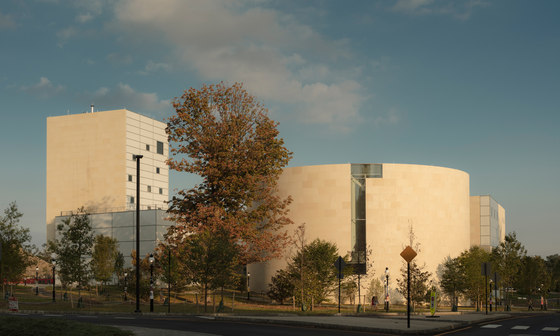The new Lewis Arts complex on the south edge of campus, adjacent to McCarter Theatre Center, takes the arts at Princeton University to even greater heights by significantly expanding the performance, rehearsal and teaching spaces for the arts in new, state-of-the-art facilities. The complex creates a new campus gateway, shaping campus space while maximizing porosity and movement.
The arts complex, designed by Steven Holl Architects in partnership with BNIM, brings together the Lewis Center for the Arts’ Programs in Dance, Theater, Music Theater, and the Princeton Atelier, and the Department of Music’s expansion of its instructional and research facilities in the New Music Building.
The complex comprises the Wallace Dance Building and Theater; the Arts Tower, which includes the Hurley Gallery, administrative offices and additional studios; and the New Music Building. The three buildings are integrated below ground in a Forum, an 8,000 square-foot open indoor gathering space that serves the various arts venues in the complex.
Above the Forum is an outdoor plaza with a reflecting pool. Skylights in the pool filter natural light into the Forum below. Encouraging curiosity and interaction, the new arts plaza has overlook views into the dance and theater practice spaces and the orchestral rehearsal space. As an open public invitation, this gateway space aims to connect the local community to the University. The Wallace Dance Building and Theater is developed according to the idea of a “thing within a thing.”
The black-box theatre is composed of steel, while the dance theaters are foamed aluminum, white washed wood and board formed concrete. A “dancing stair” connects all levels. The Arts Tower is developed with an “embedded” concept, its stone tower connecting to the proportions of Princeton’s historic Blair Arch. The New Music Building is developed according to an idea of “suspension.” Above the large orchestral rehearsal room individual practice rooms are suspended on steel rods.
Acoustically separate, these individual wooden chambers have a resonant quality. The concrete structure of all three buildings is faced in thick 21-million-year-old Lecce Stone quarried in Lecce, Italy. The new arts complex is named for and was made possible in part through a $101 million gift to the University made in 2006 by the late Peter B. Lewis, Princeton Class of 1955 and former University trustee.
Steven Holl Architects
