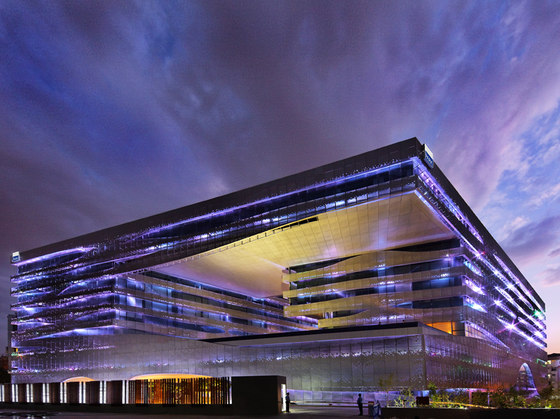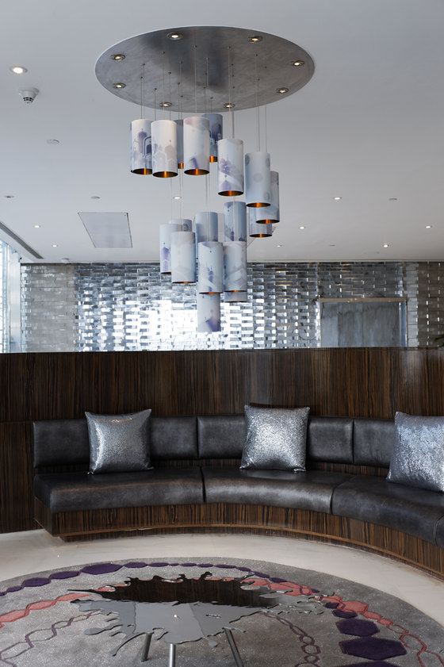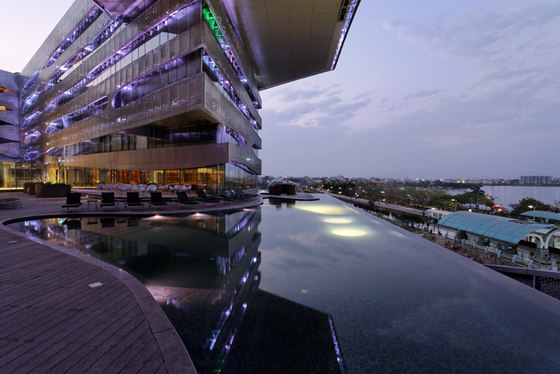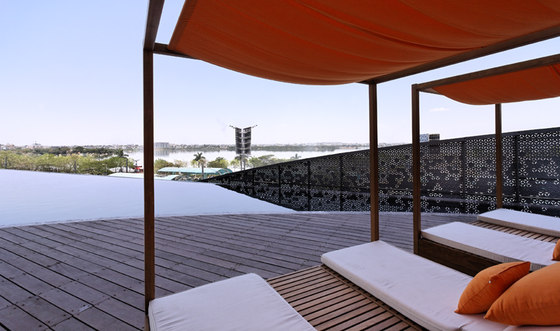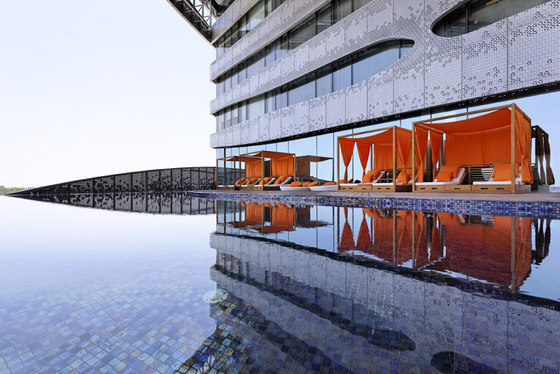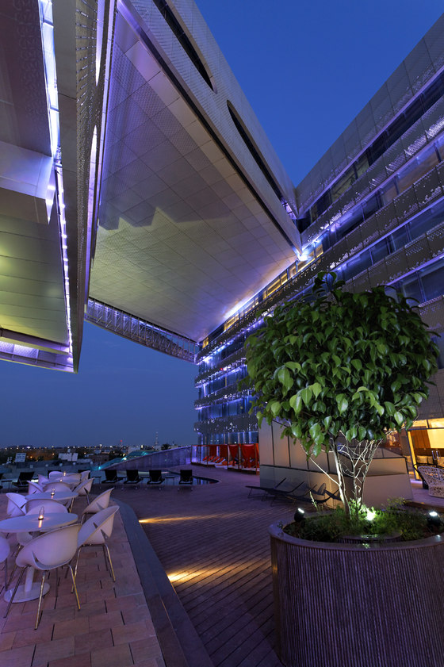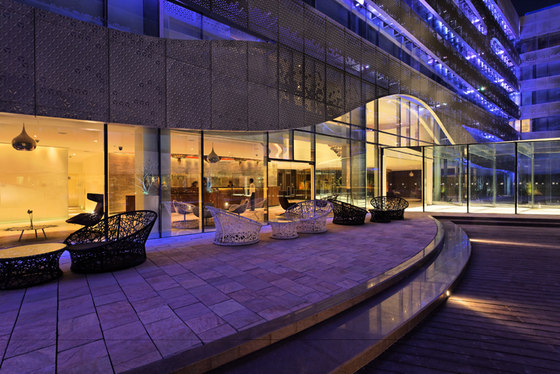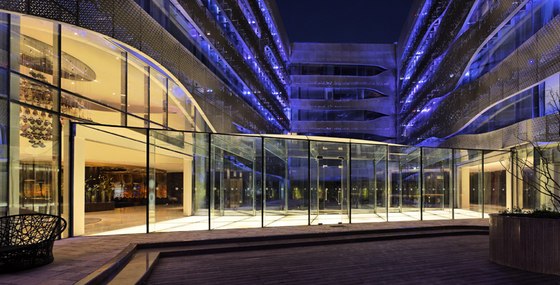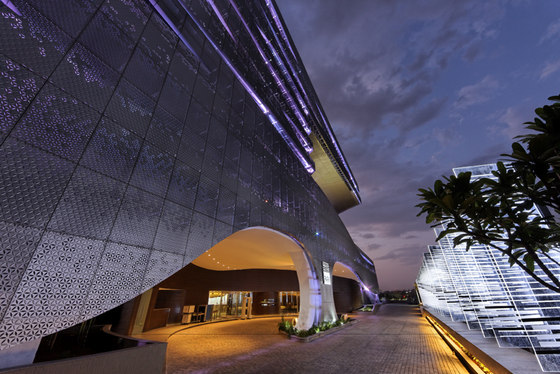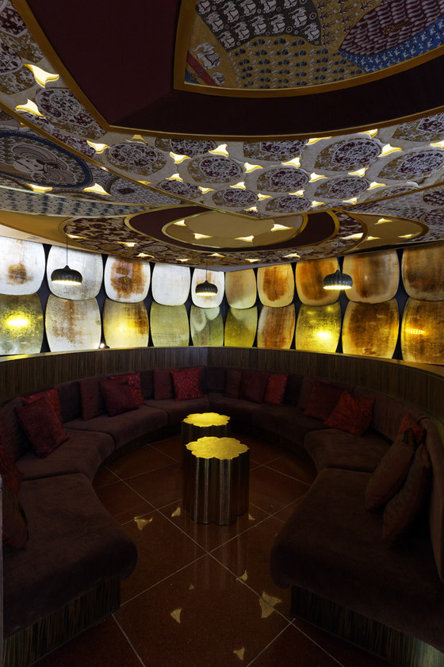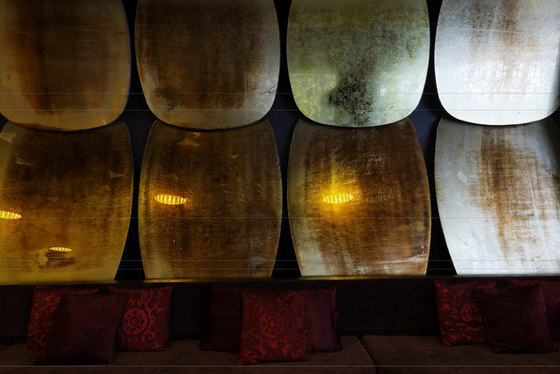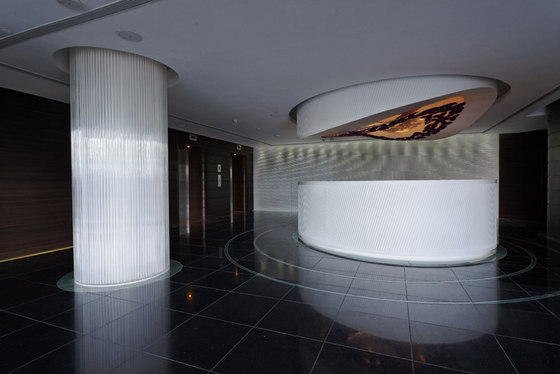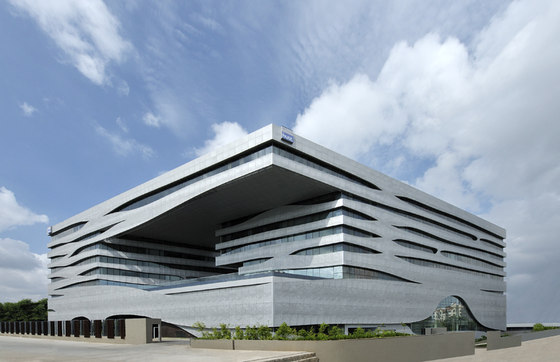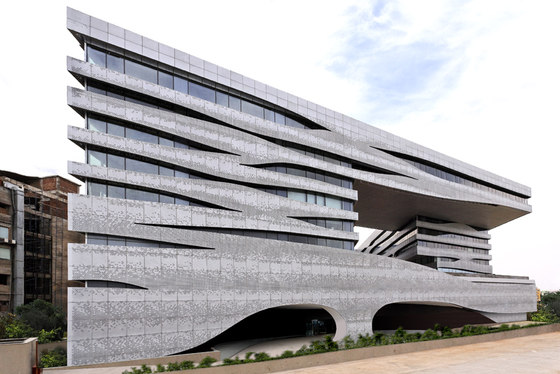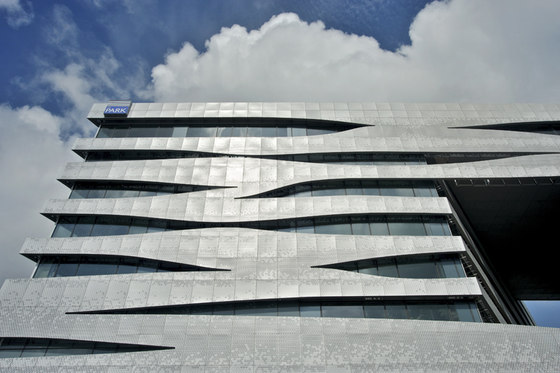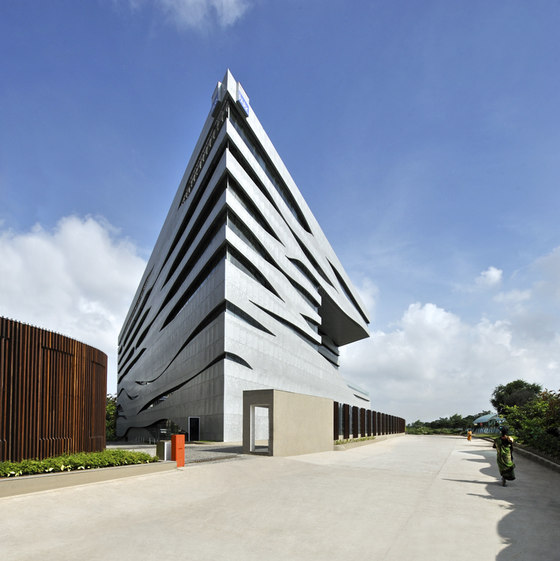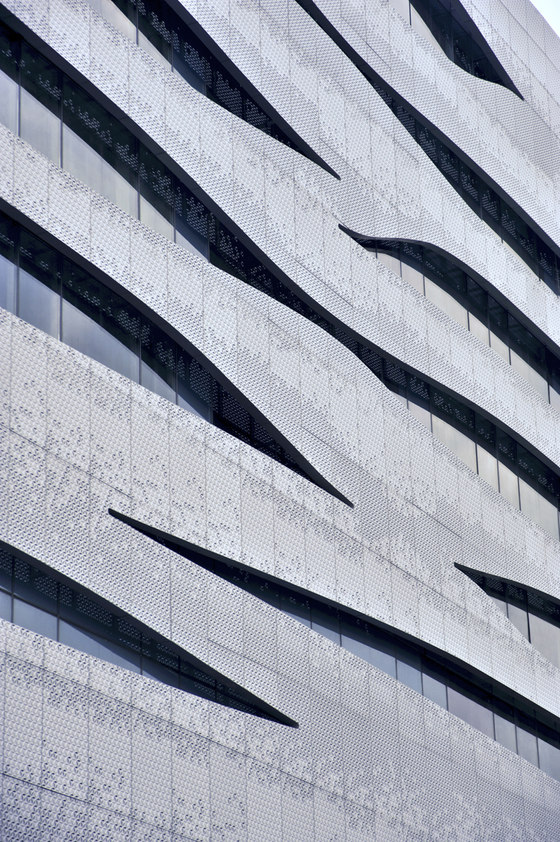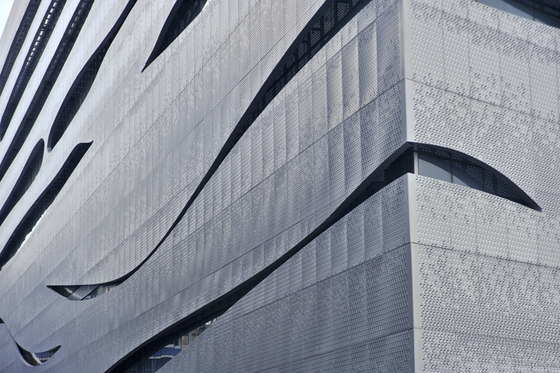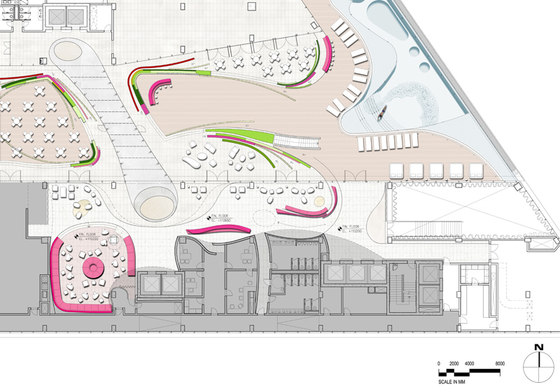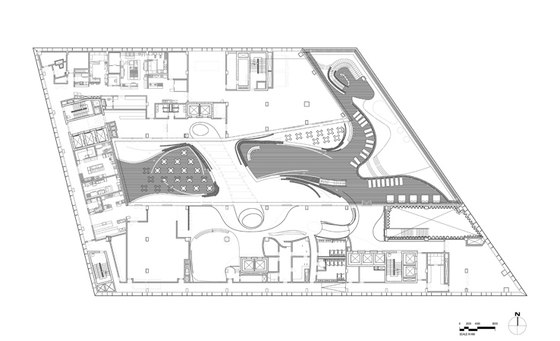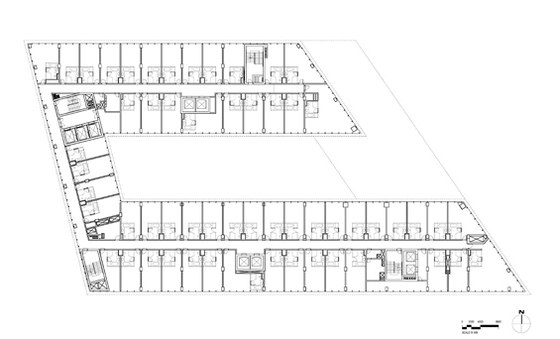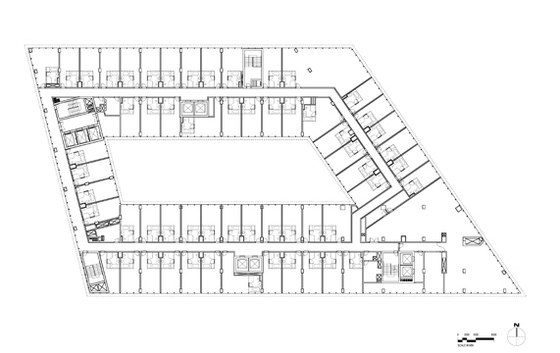Skidmore, Owings and Merrill LLP (SOM), the New York-based architectural firm, has completed The Park Hotel Hyderabad, the flagship hotel for The Park Hotel Group, in November 2010. This 531,550-square-foot, 270-room hotel infuses a modern, sustainable design with the local craft traditions, and is influenced by the region’s reputation as a center for the design and production of gemstones and textiles.
Roger Duffy, SOM’s Partner in Charge of the project, says, “This building signals our commitment to creating a design that simultaneously felt at home among the exuberant vernacular architecture of Hyderabad, while simultaneously incorporating the latest sustainable strategies and technologies.”
The project is distinctive for its profound implementation of sustainable design strategies, with special attention paid to the building’s relationship to its site, daylighting and views. Solar studies influenced the site orientation and building massing, with program spaces concentrated in the north and south facades, and service circulation on the west to reduce heat gain. The hotel rooms are raised to allow more expansive views, situated on top of a podium comprised of retail spaces, art galleries, and banquet halls open to guests and visitors.
The building’s three sides wrap around an elevated central courtyard that can be accessed from the hotel lobby. This flexible outdoor area is protected from strong winds, and serves as an extension of the restaurants inside. It features a private dining court and a swimming pool, which can be seen from the adjacent areas and the nightclub below, with moving patterns formed by light passing through the pool’s water. The outdoor courtyard was designed to be a multifunctional space accessible from the lobby, restaurants, and bar that surround it. Elevated three stories above ground, this veranda provides views to Hussain Sagar Lake and the city.
The facade provides a range of transparency according to the needs of the spaces inside. Perforated and embossed metal screens over a high-performance glazing system give privacy to the hotel rooms while allowing diffused daylight to enter the interior spaces, and provides acoustic insulation from trains passing nearby. The opaque areas of the cladding shield the hotel’s service areas from public view. The shape of the facade’s openings, as well as the three-dimensional patterns on the screens themselves, were inspired by the forms of the metalwork of the crown jewels of the Nizam, the city’s historic ruling dynasty.
SOM designed many of the project’s interior spaces, including the lobbies, the lobby lounge, retail, and banquet halls. The interiors continue the jewelry concept – with silver, gold and gem tones throughout. Many of the interior surfaces, including the mosaics, reflect local designs, which were implemented by artists and craftsmen from the region.
Priya Paul, Chairperson of Apeejay Surrendra Park Hotels which owns The Park brand, describes The Park, Hyderabad as “a Modern Indian Palace, something refreshing and different that speaks to the aspirations of India today.”
Collaboration with manufacturers, fabricators, and researchers played a vital role in developing this low-energy prototype building, with data gathered in collaboration with the Stevens Institute of Technology’s Product Architecture Lab in Hoboken, New Jersey. As a result, the design team was able to reduce the building’s energy use by twenty percent. In addition, an on-site water treatment facility and sewage treatment plant process both gray water for reuse and waste water for release back into the city’s sewer system.
The project achieved the first LEED Gold certification for a hotel in India, and has been awarded Best New Hospitality Project of 2010 from Cityscape India. It also served as a case study for using a collaborative process to achieve an environmentally efficient design in Design Principles and Practices: An International Journal in 2009, and was the subject of a white paper written by the design team on the high-performance curtain wall system.
Project Facts
Completion Year: 2010
Project Area: 531,550 ft2
Building Height: 30 m
Number of Stories: 9
Project Awards
2010 • Boutique Design Magazine • Best Exterior Design
2009 • Cityscape • Hospitality Projects Award
Apeejay Surrendra Park Hotels
Ruby Lounge detail
Level 3 illustrated floor plan © Skidmore, Owings & Merrill
Typical guest room floor plan, © Skidmore, Owings & Merrill
Executive level floor plan, © Skidmore, Owings & Merrill
