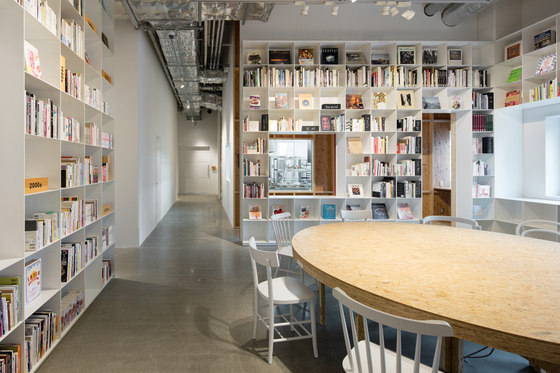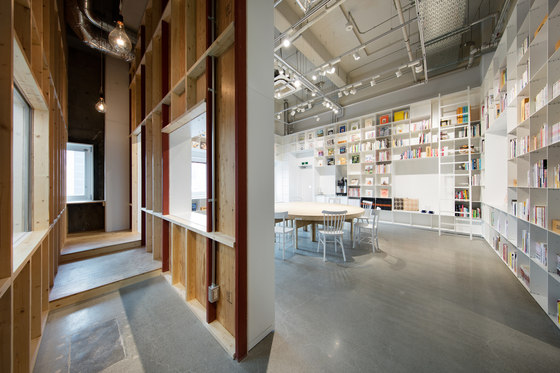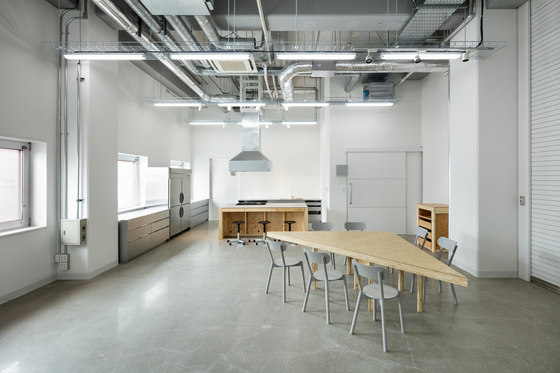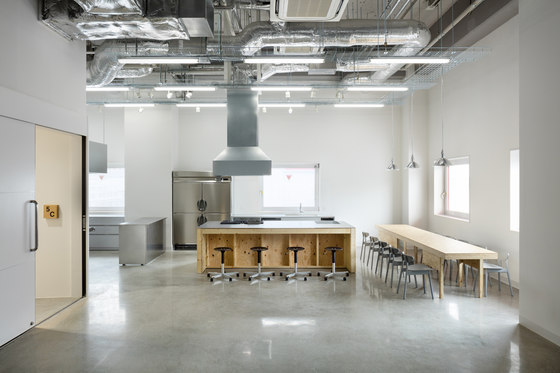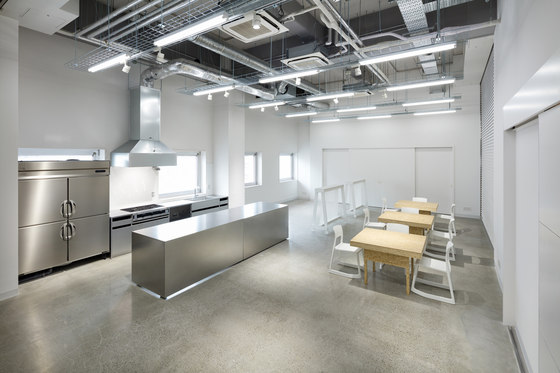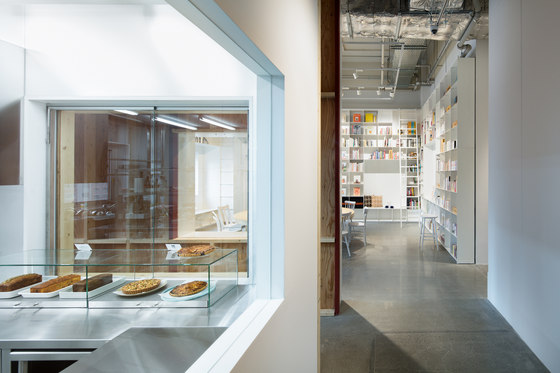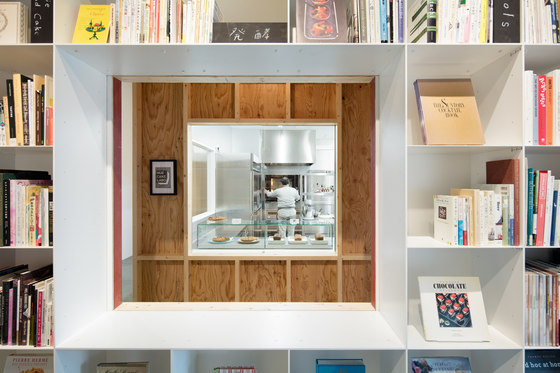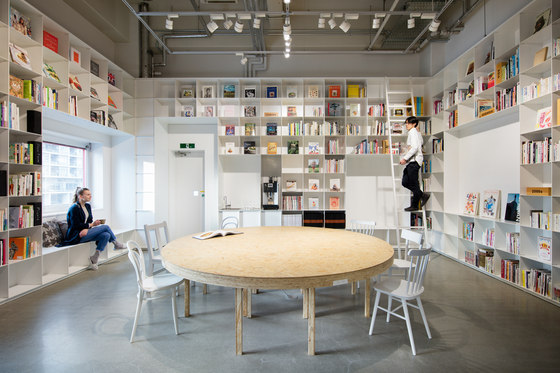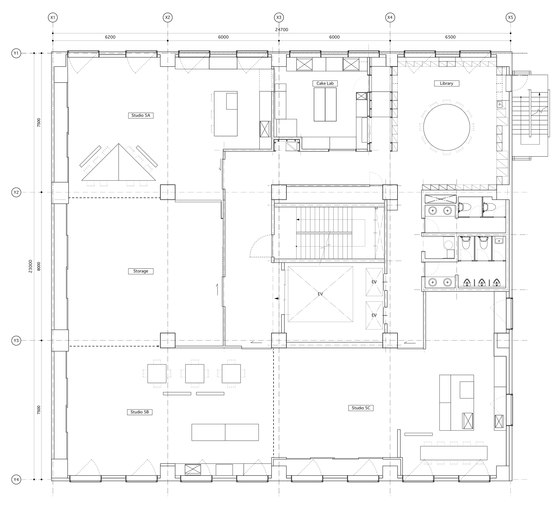This is a renovation project on 5F of the kitchen studio Hue, following the first renovation on 6F, 7F, and RF in 2012.
6F had been used as the tableware storage room and the library. But this time they decided to use it exclusively as the tableware storage room and relocate the library to 5F. In addition, they also wanted to open a cake shop on 5F.
“A library and a cake shop” are apparently a rather unexpected combination: we provided a kind of “backstage” space in between, intended as a “buffer zone” that visually connects both functions while keeping some distance in between at the same time. We also intended to create a place for gathering by connecting the seemingly unrelated spaces, namely the library and the three kitchen studios. Three “table brothers” of circle, triangle and square are located in these spaces, providing opportunities for interaction.
Schemata Architects
Jo Nagasaka, Ryosuke Yamamoto, Ou Ueno
Construction: TANK
