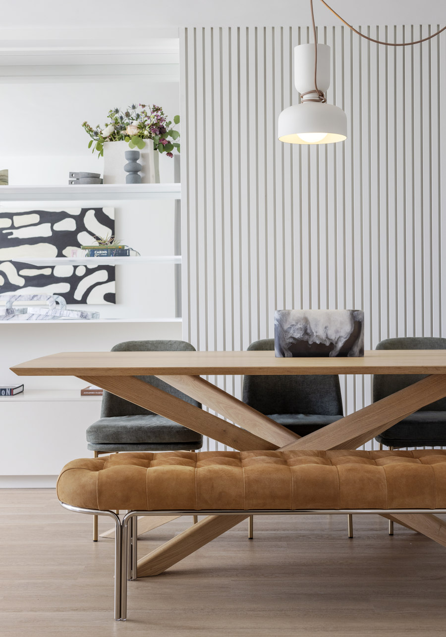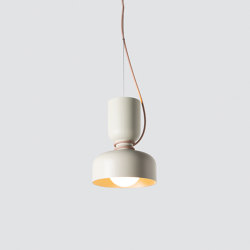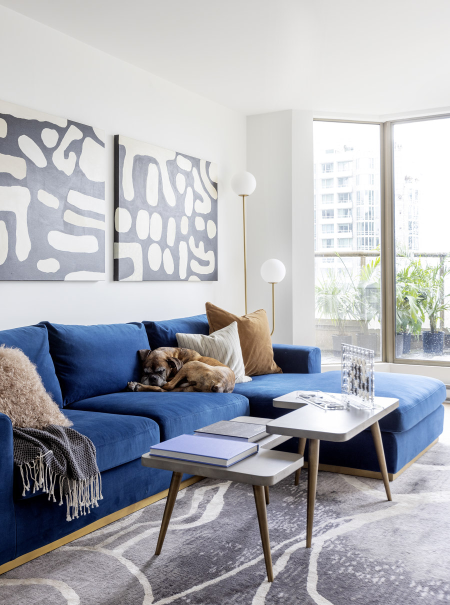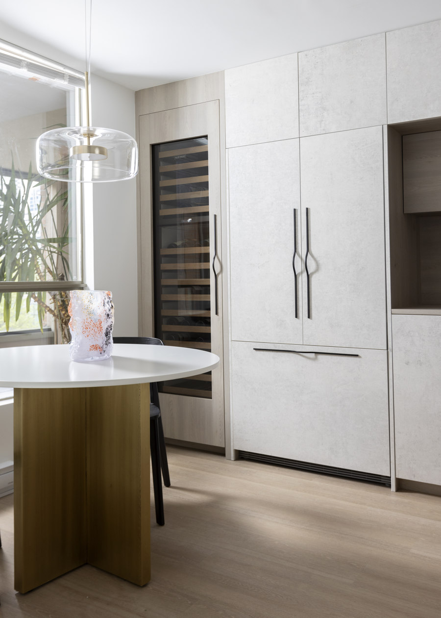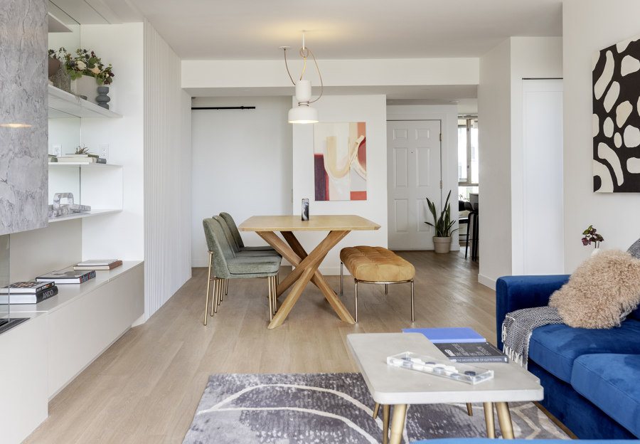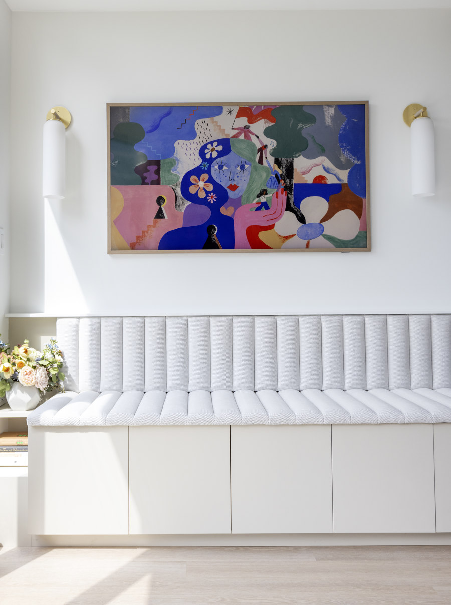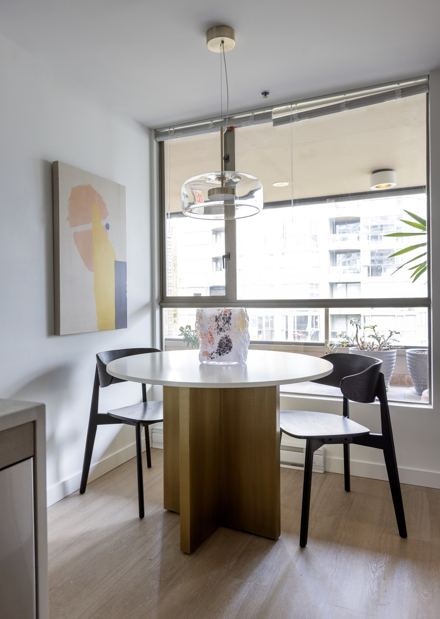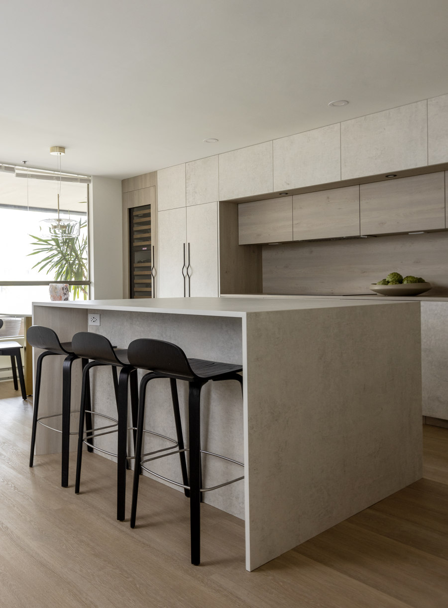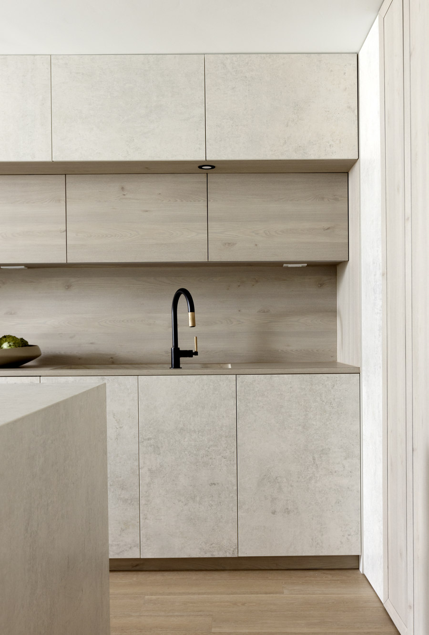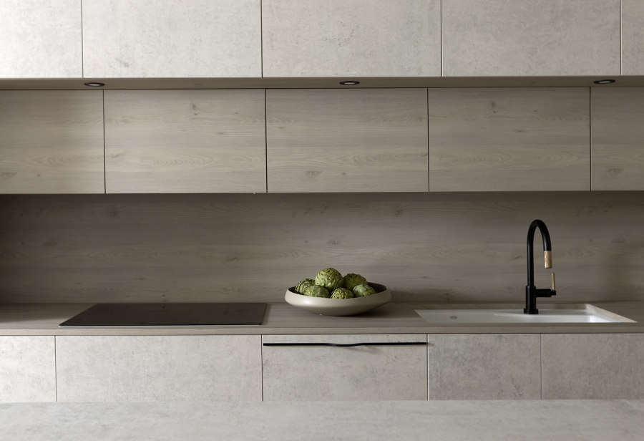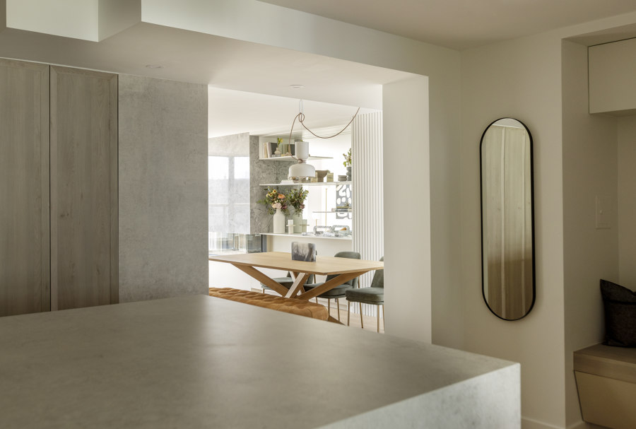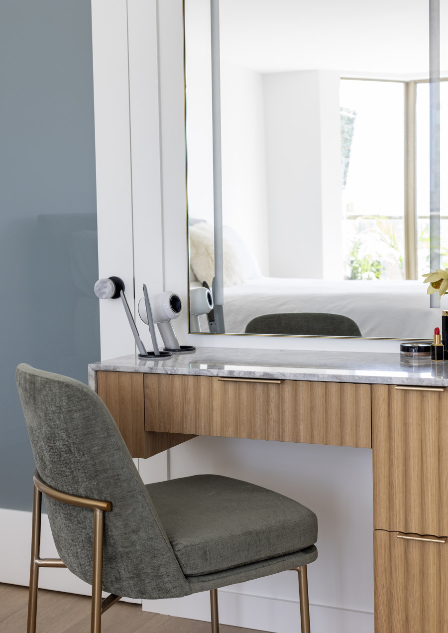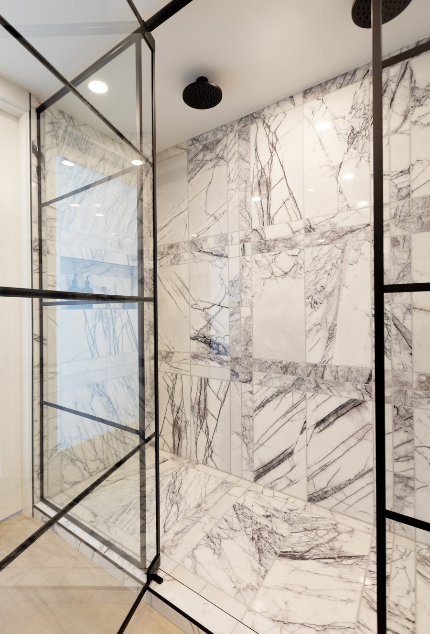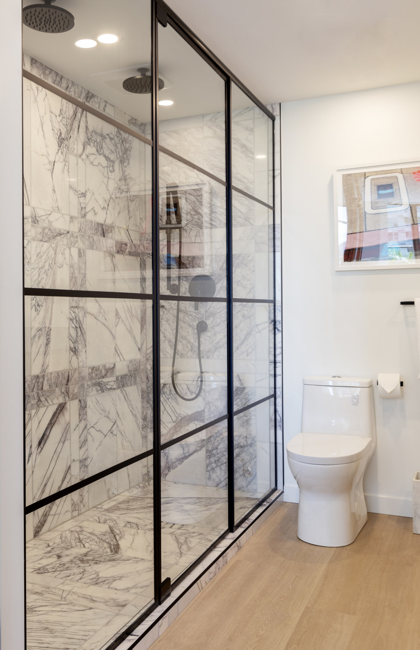The first and most important task became addressing the modernization of the kitchen, which included removing the existing walls that closed off the space. Accomplishing this allowed for a more free-flowing feel and opened the sightline to the rest of the unit. This also invited the opportunity for a new, more welcoming floorplan including the addition of a large island with ample counter space and optional eat-in functionality.
Towering over the beach district of Downtown Vancouver, this three-bedroom penthouse felt dark and awkward as it had not been updated in over 20 years, leaving a complete rebuild as the only logical way forward. The clients are hoping to welcome a child in the years to come, however they love to entertain so also wanted a modern and sophisticated space. Therefore, the task became marrying functional indestructibility with clean, elevated design, resulting in a timeless, architecturally forward home with sensible storage and innovated finishes.
In order to maximize functional efficiency and overall aesthetic value, I knew the plumbing required substantial relocation. However, with concrete ceilings and floors, combined with a strata unwilling to allow trenching of the slab, moving the plumbing to the most effective location was no easy feat. Ultimately, I was able to accomplish this by creating a hidden channel inside the cabinetry that allowed the plumbing to be redirected to the ideal location without visible detection.
Creatively, I was inspired by the idea of injecting dimension, by way of juxtaposing materials that aren't commonly combined, yet worked harmonious together. You’ll notice the cabinet fronts are all made of solid Dekton – a manmade stone that while costly, is nearly indestructible and incredibly childproof. This created the base in which we inset the countertop, backsplash and surround, all made in a wood-like material. As if a huge ice-cream scoop glided into a slab of solid stone, uncovering beautiful layered depths of wood. I worked with a local company to custom manufacture this high impact, one-of-a-kind laminate, specifically for this project. It’s nonporous, fingerprint resistant and antimicrobial. It offers a matte finish which has a beautiful hand-feel resembling real wood but because it’s manmade, it’s not subjected to the same expansion and contraction of natural wood, making it an exception choice for this application.
Final details also include a touchless kitchen faucet, integrated appliances, hidden storage, Italian lighting, delicate Australian hardware and smart switches and plugs. The combination of high-level functionality married with an elevated aesthetic flowed seamlessly into the rest of the home including the living area where we created a three-sided fireplace. This brought an inviting warmth that can be seen from all angles including the dining table, living room, reading nook and patio. The fireplace is wrapped with Italian marble and flanked with a channel tufted banquette that dualled as additional seating and hidden storage. A custom slat wall flows seamlessly into floating metal shelving backed with an oversized mirror. The mirror is the backdrop for keepsakes and styling objects and reflects the depth of the shelving to create the illusion of additional depth in the room.
Design Team:
Schédio Spaces
