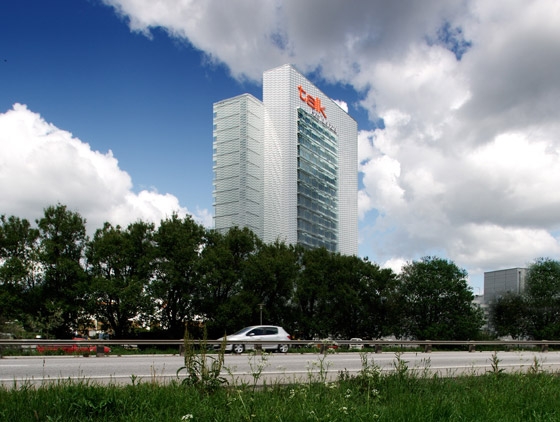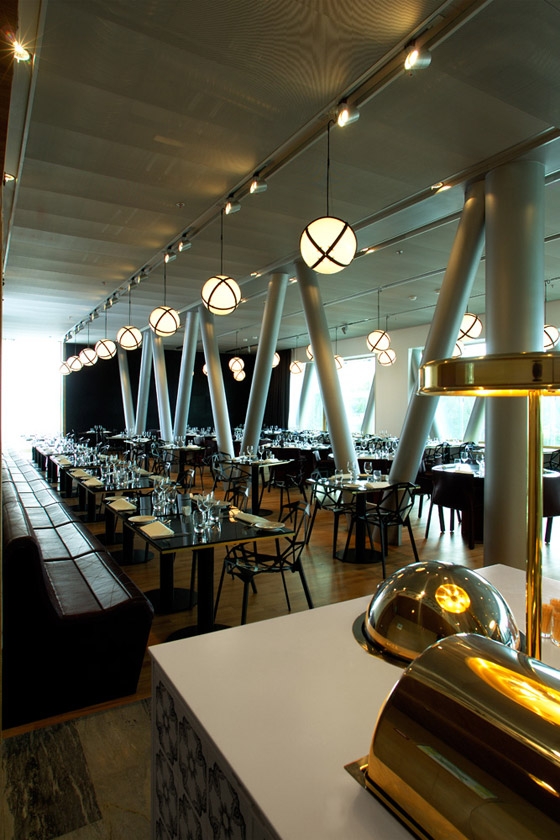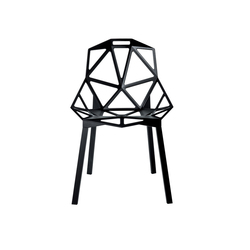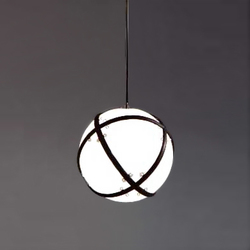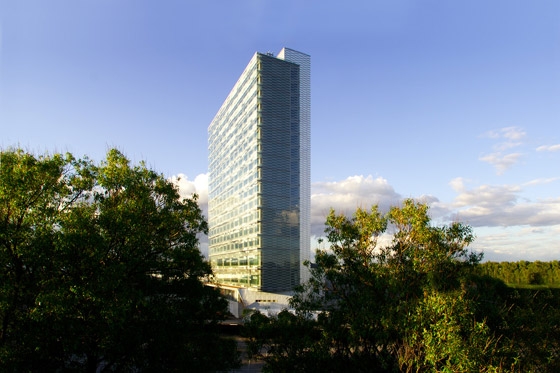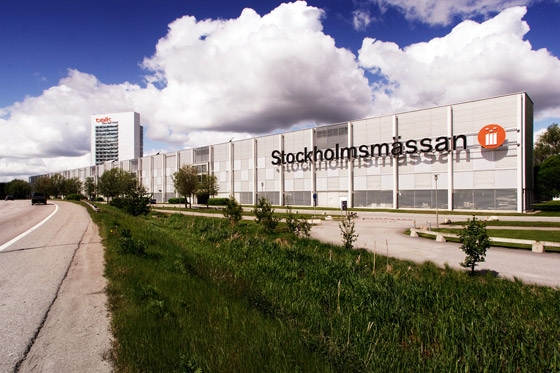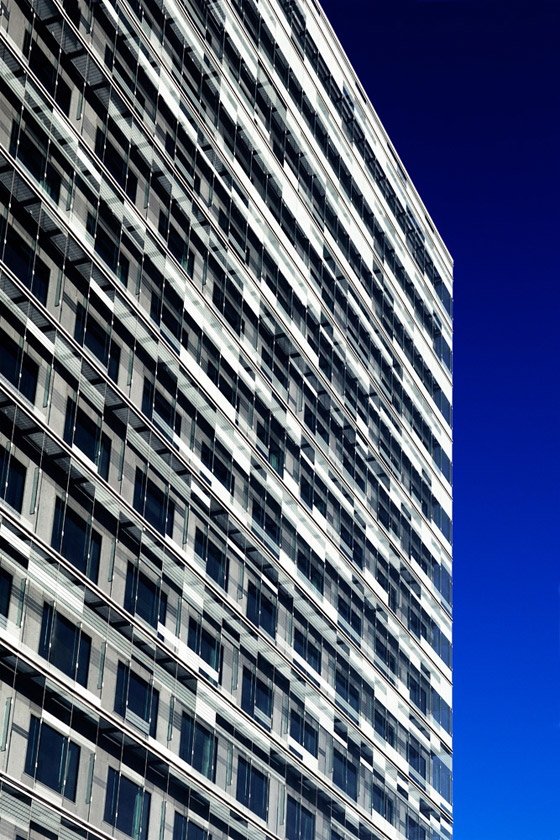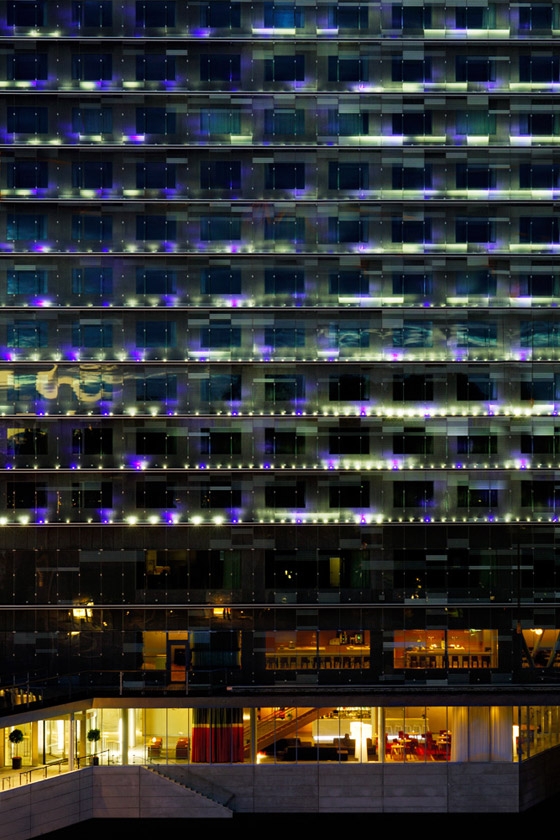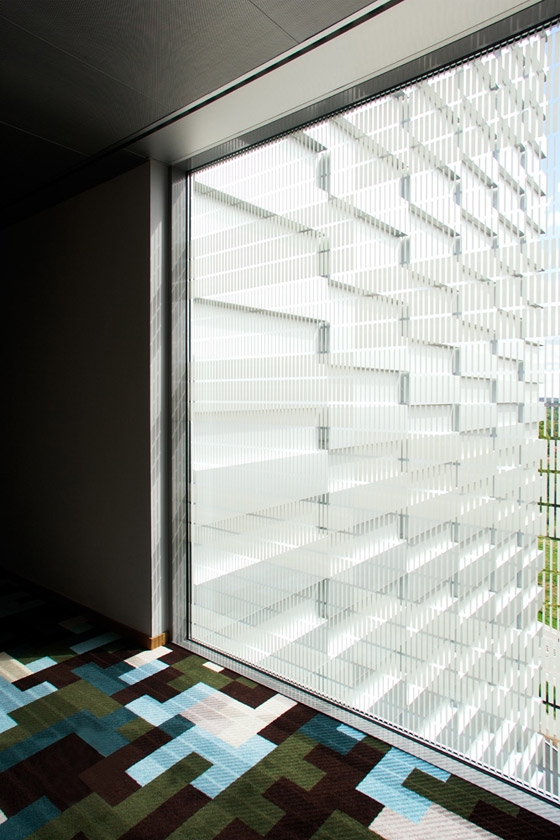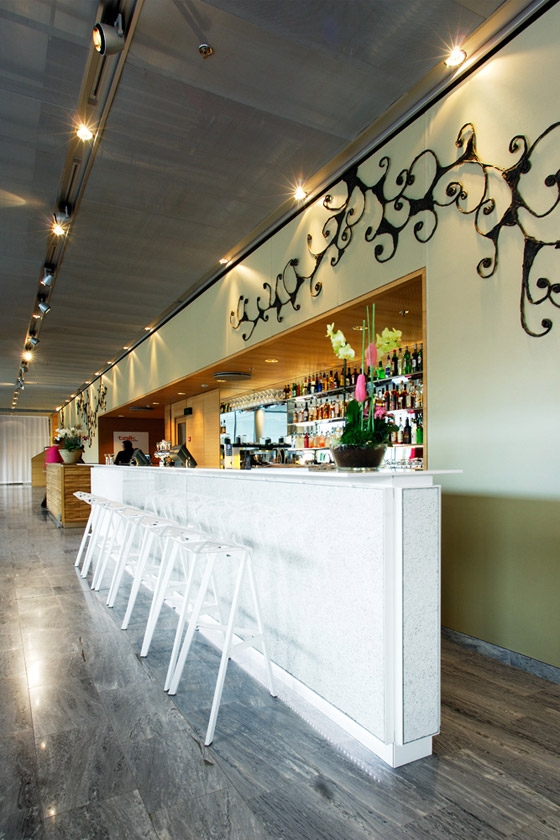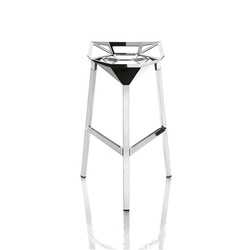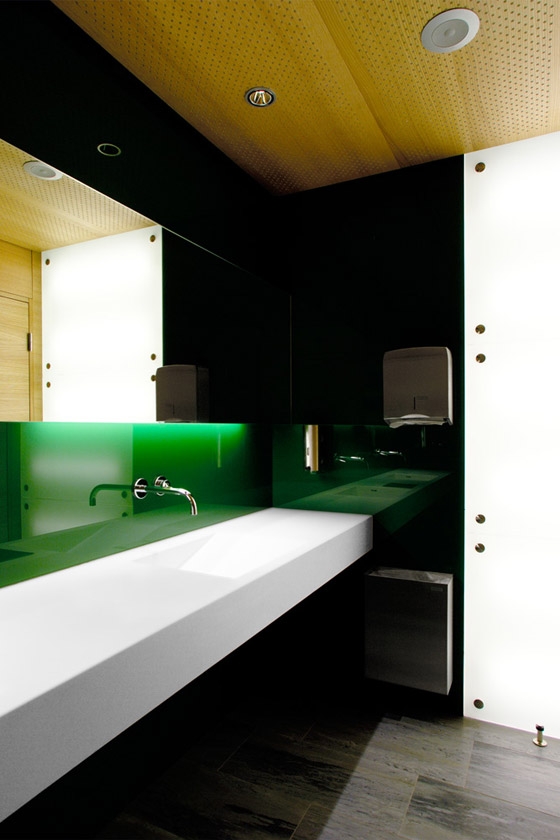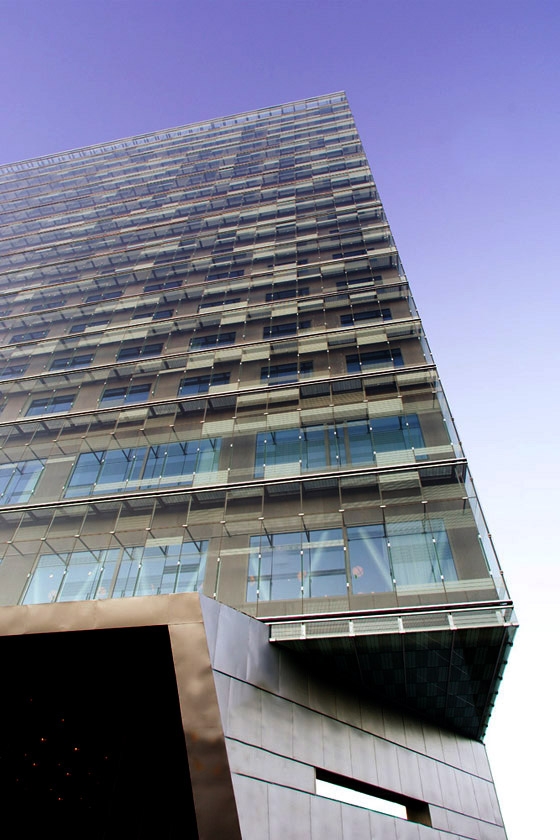Rica Talk Hotel is the new landmark at Stockholm International Fairs.
It is a 20 storey 4-star Hotel with 248 rooms, restaurant, conference spaces and a VIP-topfloor. In the groundfloor, attached to the hotel lobby, Talk conference houses meeting and event spaces for 1200 people in a rebuilt part of the exhibition hall C.
Two upright slabs are displaced to form the building volume. The slab towards the passing highway has a metal skin, the slab towards the main entrance is a glass volume. The glass is silkscreen printed with a pattern that varies over the whole façade faintly reminding of the water surface which historically governed the site.
The building volume which is angled in relation to the exhibition hall is cantilevering over the road that leads up to the new entrance square.
The entrance square is organized in stripes with different programme - driving lanes, walkways, buss-/taxi lanes. On the last stripe, wich is green with plants, a damm in black concrete is rising out of the sloping ground.
The entrance square is a collaboration between Rosenbergs arkitekter and the artists Mikael Pauli and Dag Birkeland.
The lobby is a hub connecting the hotel with the cinference center, the exhibition halls and parking facilities in the basement. A free hanging flight of stairs connect the lobby with the restaurant on the second floor.
The guest rooms are 24 sqm, two modules form a suite. The bathrooms are fully prefabricated. They have one angled wall to allow a full view through the room’s panorama window when entering the room from the corridor.
The interior design is designed by Marge architects.
ROSENBERGS ARKITEKTER AB
