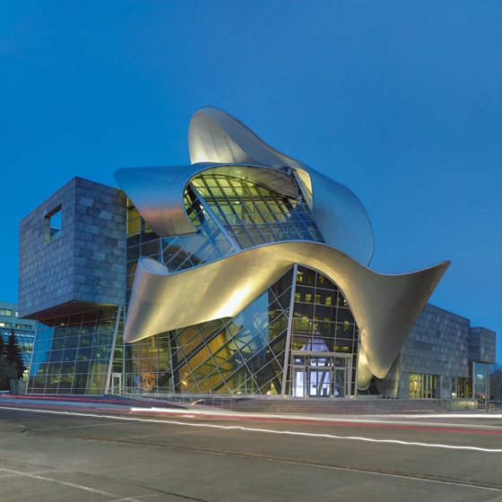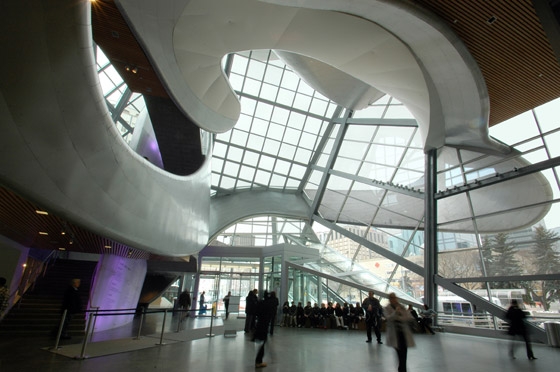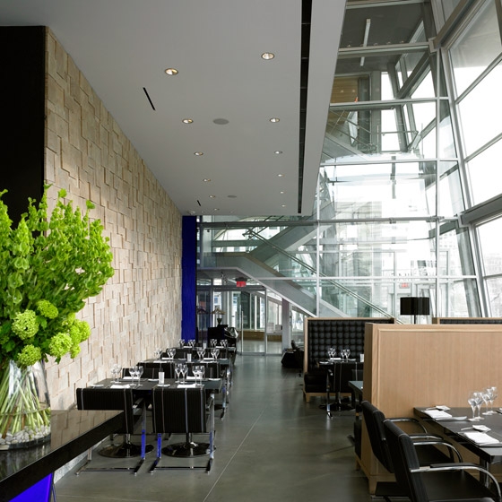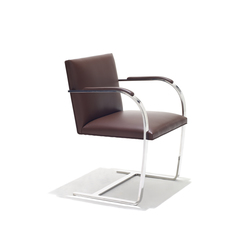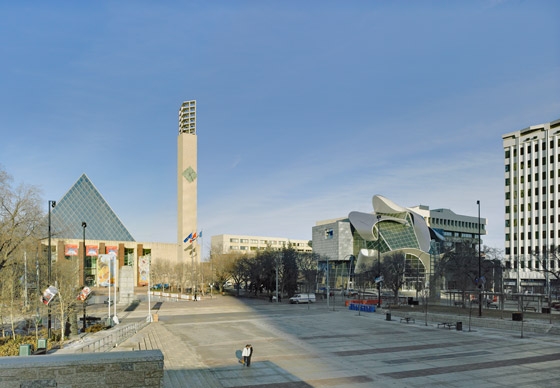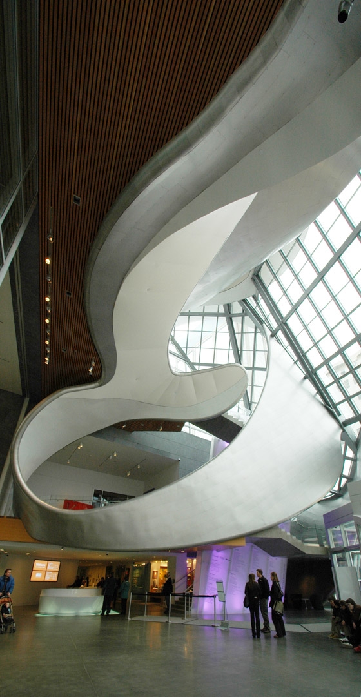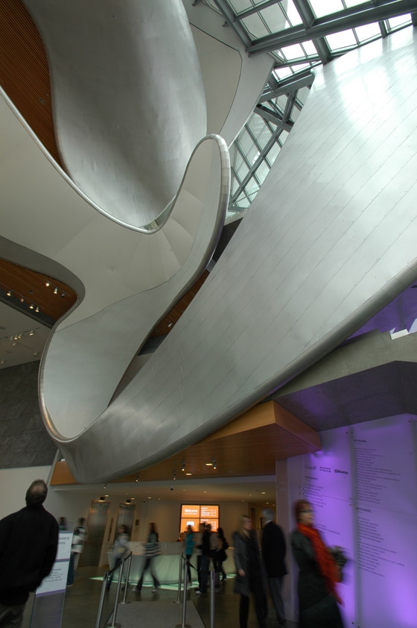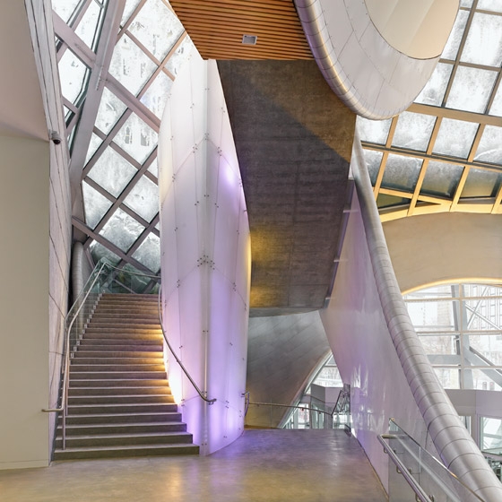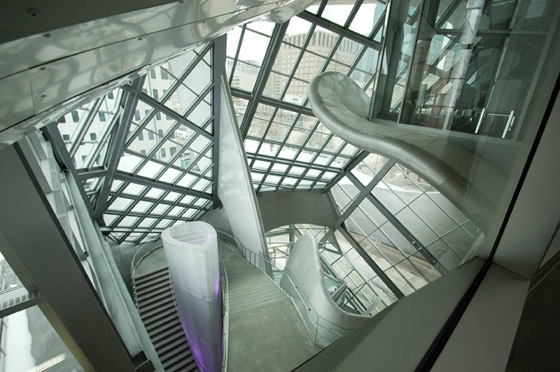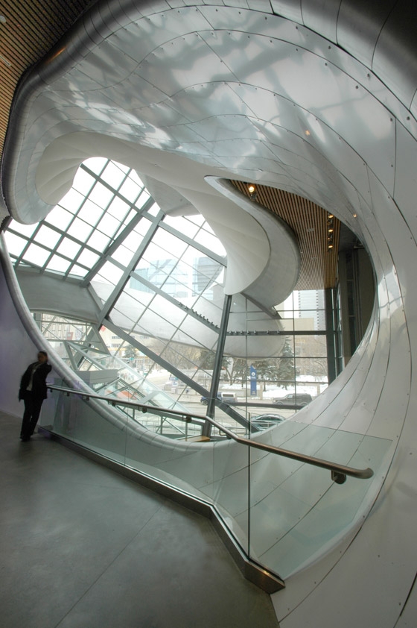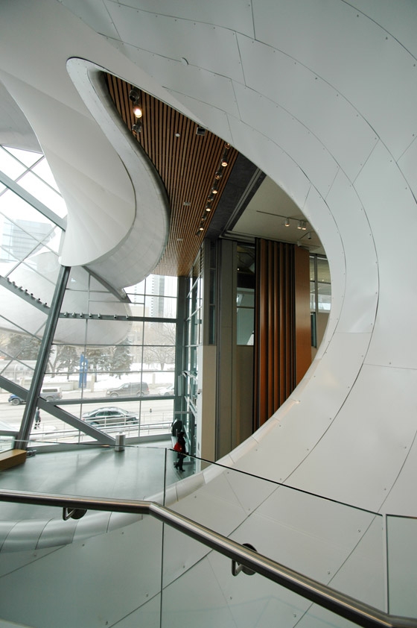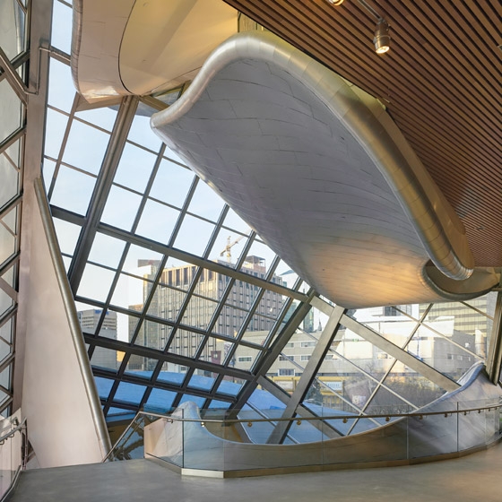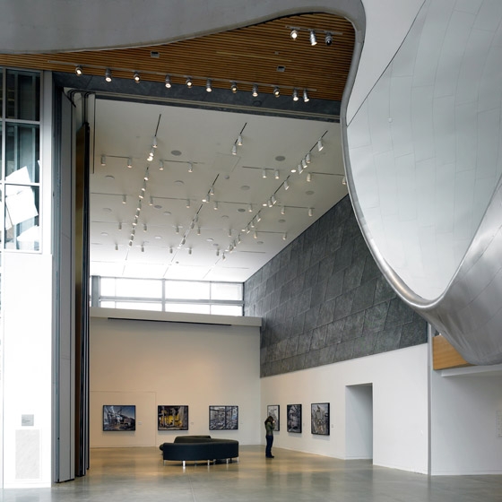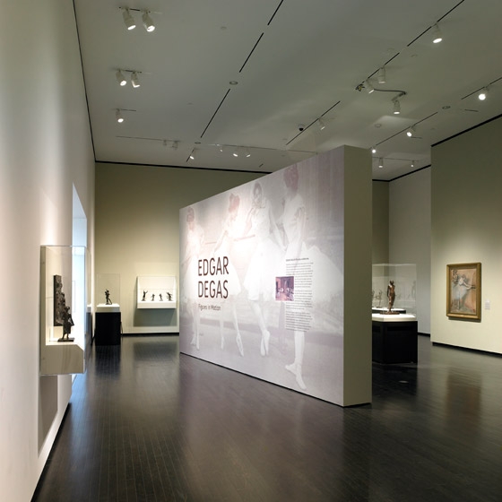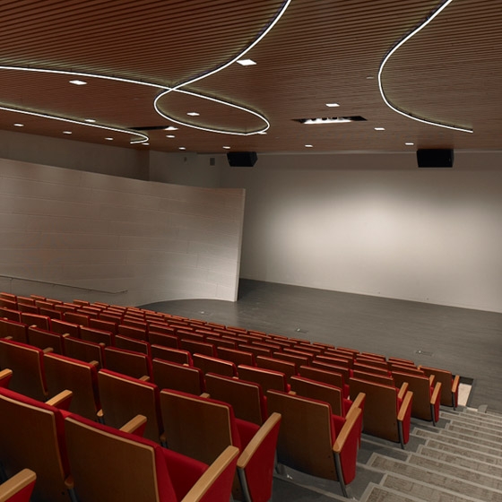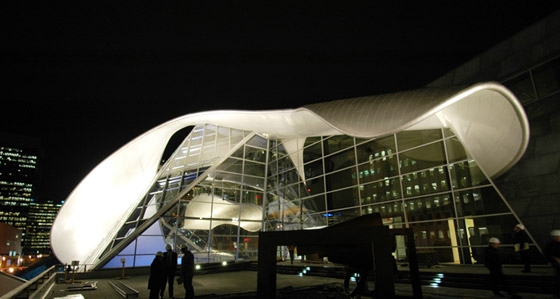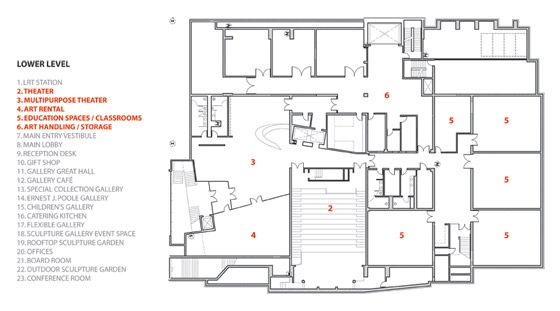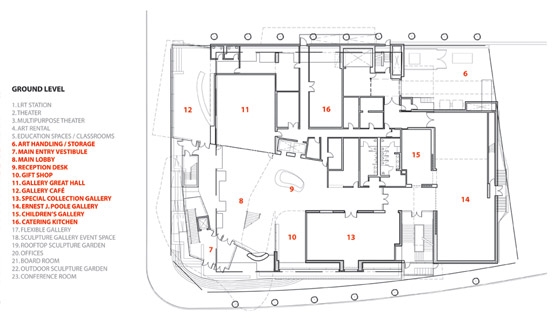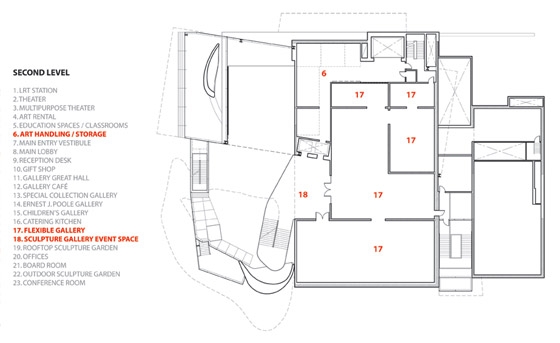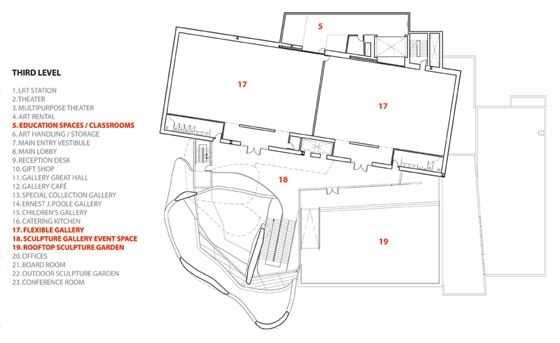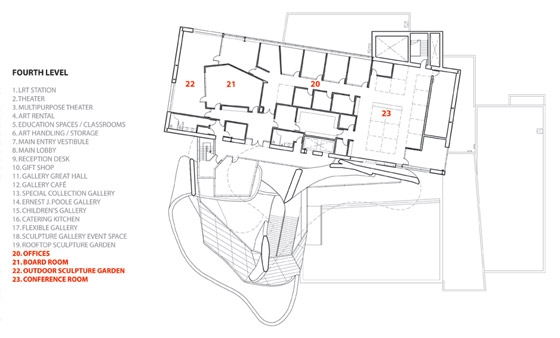City connections:
Celebrating its prominent location on Sir Winston Churchill Square, RSA’s New Vision for the Art Gallery of Alberta is a provocative and inviting visual arts center for the city. Through its materiality and strategic repositioning on the site, the museum formally and philosophically extends out to the community. Transparent planes and reflective surfaces animate the building, exposing the activities within and engaging people and art at multiple levels both interior and exterior—from a lower level LRT connection, up to the galleries, sculpture terraces and rooftop gardens. Galleries are expressed on the exterior as simple stacked rectangular boxes, establishing a dialogue with the existing building mass. The addition of an upper gallery volume generates a dynamic shift in response to the site, activating critical new areas for the public spaces of the museum.
Design from the inside out:
RSA’s vision reinvents the museum’s public spaces in a language of sinuous stainless steel surfaces, peeling off of one another, creating opportunities for generous views and natural light within the building. Wall and ceiling become one fluid surface which captures the spatial volume and guides the public flow through entry points, wrapping event and gathering spaces, and leading on to the galleries. As destinations, the gallery boxes read solid and neutral against the light, dancing forms of the public space. These two languages of mass and curvilinear form define a rhythm of destination and path in a unique way-finding experience for visitors. On the interior, the 10,000 sf gallery addition is completely unimpeded with structure to maximize curatorial flexibility for both large and small exhibitions. The plan and vertical organization of the design resolves the distinct flows of art, food service, staff and visitors with great clarity. State-of-the-art museum elevators and registrarial sequences are incorporated, as well as a unified Education Wing. A consolidated office level above the gallery expansion permits spontaneous and efficient staff interaction.
Materiality + Sustainability: All of these accomplishments are enhanced by the fact that RSA’s design is at the cutting edge of sustainability in the museum building type. With a wide array of ‘green’ features and intelligent engineering strategies, the design is projected to save 4 million pounds in carbon dioxide emissions each year over conventional construction, a source of great pride for both architect and the EAG as responsible stewards of our environment. Crafted of patinaed zinc, mined and manufactured in Canada, and stainless steel, the building will have a timeless appearance and extraordinary durability in the northern climate.
Concept + Mission:
This alluring composition of metal and glass form embodies regional references, including the stacked rock compositions of ‘inukshuks’ and the ephemeral, lucid qualities of the ‘aurora borealis.’ Stout describes the design as one that reaches out to the community. “It’s really an effort to understand the climate, to understand the programming of the museum and express that through architecture. We have been very sculptural with the public spaces of the building, and we have been quite reserved and neutral with the art exhibit spaces. We feel this duality represents the appropriate way of combining exuberant space with art space.” The building design may be seen as the largest object in the gallery’s collection. Its fluidity frees the mind of convention, representing an entire institution that evokes experimentation.
Randall Stout Architects
