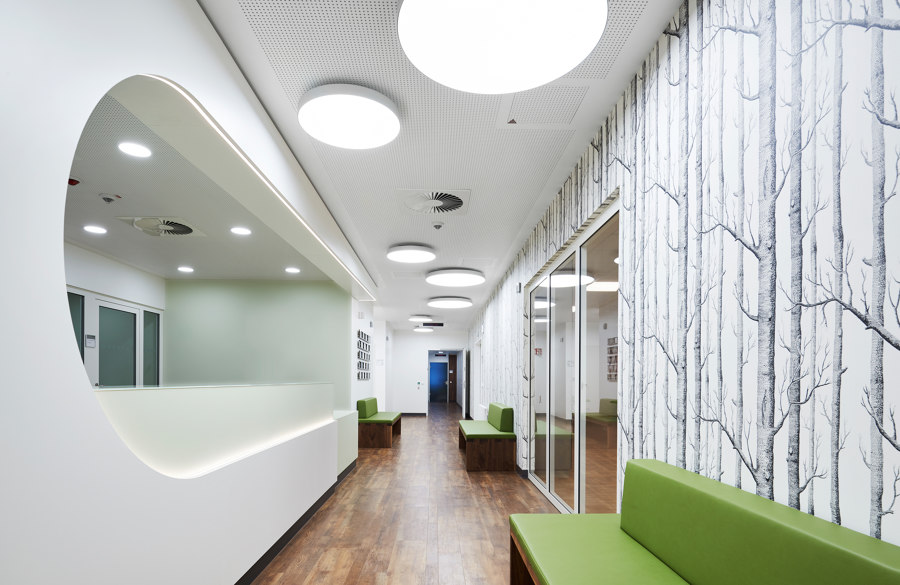
Fotógrafo: JOACHIM GROTHUS FOTOGRAFIE
A health park for the senses
A design concept realised at the Leverkusen Hospital was inspired by its surrounding parkland. It captures various sensory elements from nature in its interior design so that, instead of a hospital atmosphere, a sense of wellbeing develops.
It’s not for nothing that the Leverkusen Hospital is also known as the Health Park. The hospital facilities are located in the middle of a green area and the individual buildings are linked to each other through lushly planted parkland. “We saw how well the patients – as well as the visitors and employees – felt during the time they spent in the park, so we came up with the idea of bringing the park into the interior of the hospital”, explained Dorothee Vorschütz, head interior designer at HDR GmbH, that specialises in building for health, research and teaching. The focus was specifically on ‘Haus 1Y’. This four-storey building was to be extended by three whole additional floors as well as a building services floor and a partial extension in the basement, while still operational.
In order for the people in the hospital to be able to recreate a sense of the park in the interior of the building, a design concept was drawn up with as many elements as possible that could be felt through the senses. “Inspired by trees, flowerbeds and meadows we set out our world of colour, but we also reconstructed the effects and penetration of natural light.
And what was the biggest challenge for design ideas in healthcare? The hygiene regulations. All the objects and surfaces in this area must be cleanable – that is washable with water and able to be disinfected without the surfaces losing colour or showing any other deficiencies. “It is precisely for this reason that we are glad to work with laminate specialists such as Pfleiderer. In this project, for instance, we finished all the nurses counters with Pfleiderer Duropal SolidColor Crystal White”, said Ms Vorschütz. “We consciously decided in favour of a completely homogenous surface, without any texture and even with a through-coloured core, so we could work with mitre joints. This resulted in a pure-white counter that conveys a sense of trust and professionalism, and which should not be missing among all the natural elements.” Also the inner frames of the cupboards in the patient wards and the protruding white perpendicular elements in parts of the hallways were designed with Pfleiderer products. “Such laminates are also so popular in this sector because they are extraordinarily resistant to impact and scratches. “We were also able to meet all the fire protection requirements with these products without any problems.”
“As architects, we are very happy that we are able to realise such unusual design concepts in the health sector thanks to the numerous options that these laminates offer us with their variety of decors and structures”, said Ms Vorschütz. “We have been working with products from Pfleiderer for many years and we are always delighted with their high quality and easy workability.”
Architect
HDR TMK Planungsgesellschaft mbH
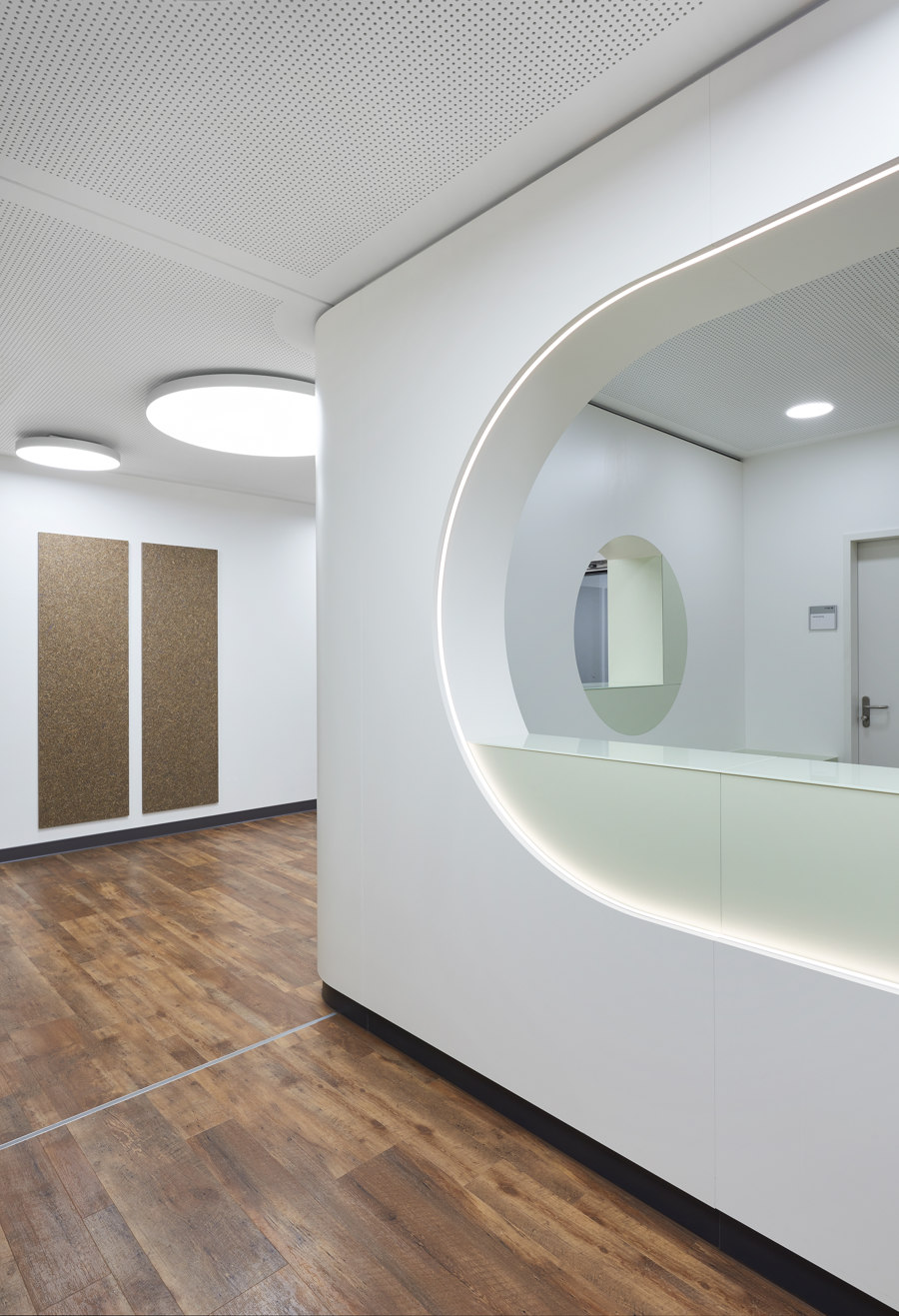
Fotógrafo: JOACHIM GROTHUS FOTOGRAFIE
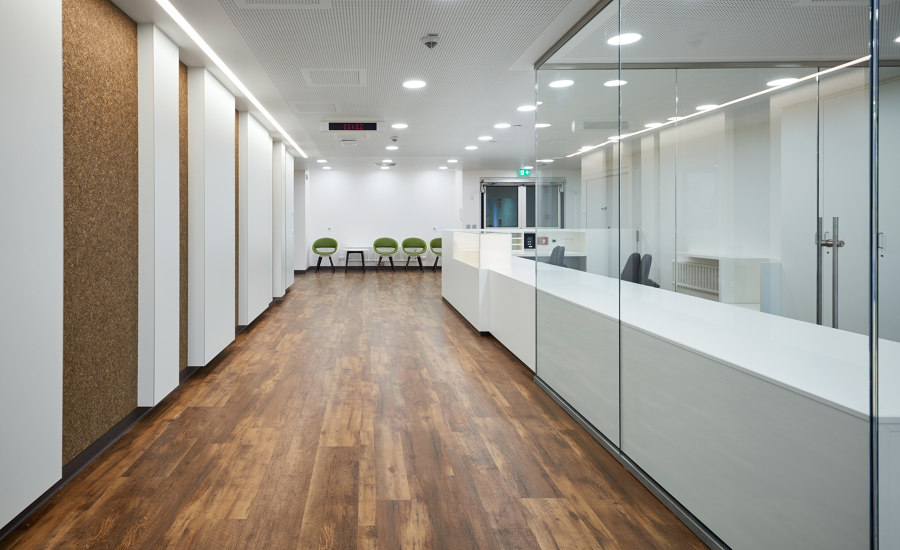
Fotógrafo: JOACHIM GROTHUS FOTOGRAFIE
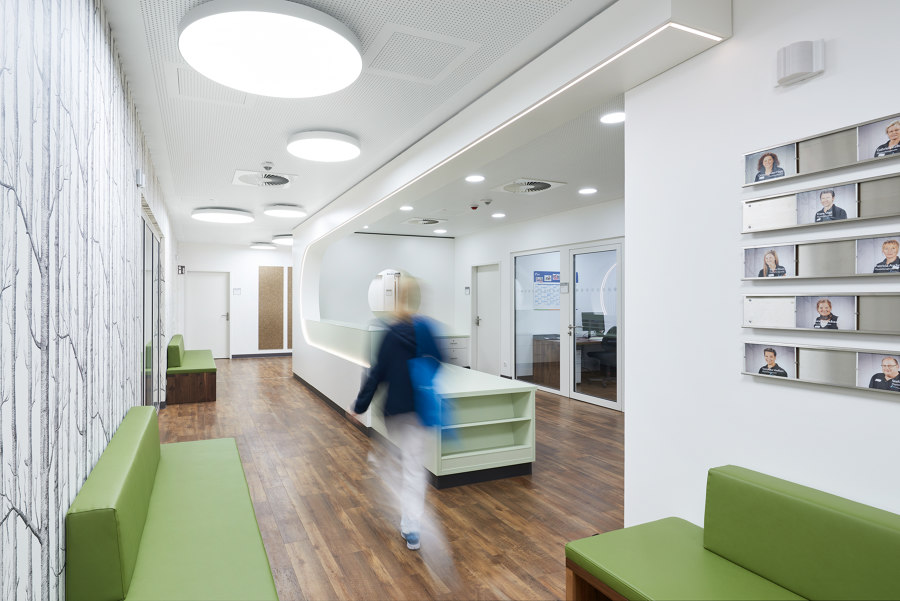
Fotógrafo: JOACHIM GROTHUS FOTOGRAFIE
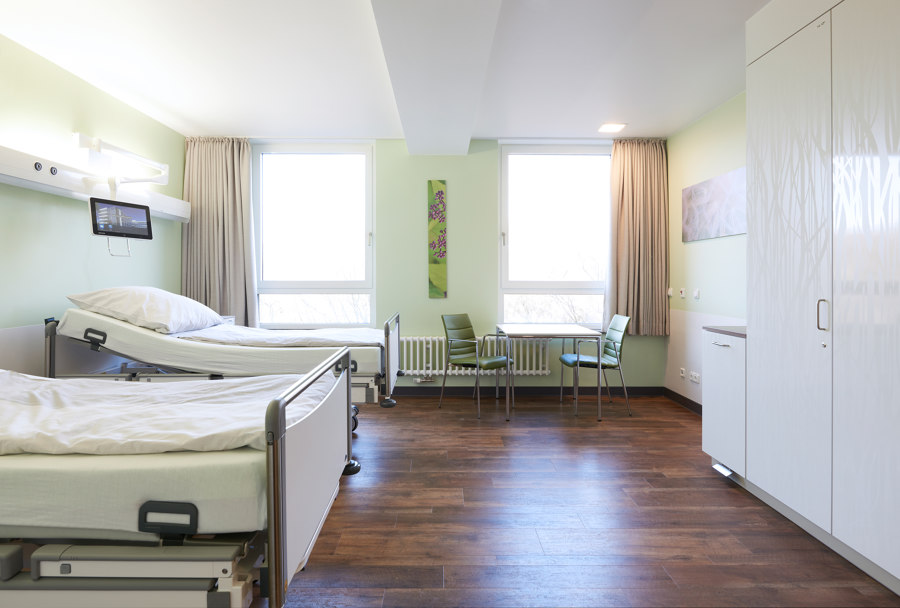
Fotógrafo: JOACHIM GROTHUS FOTOGRAFIE






