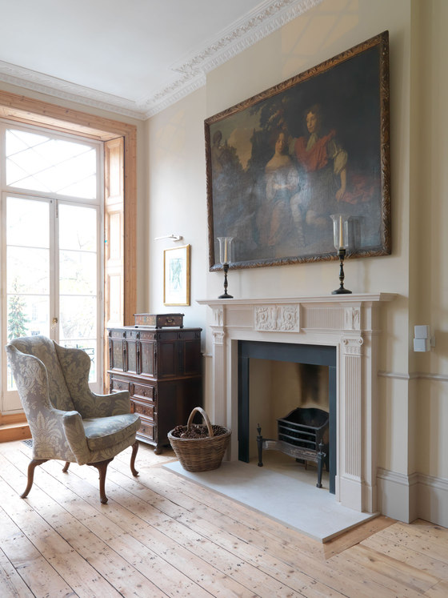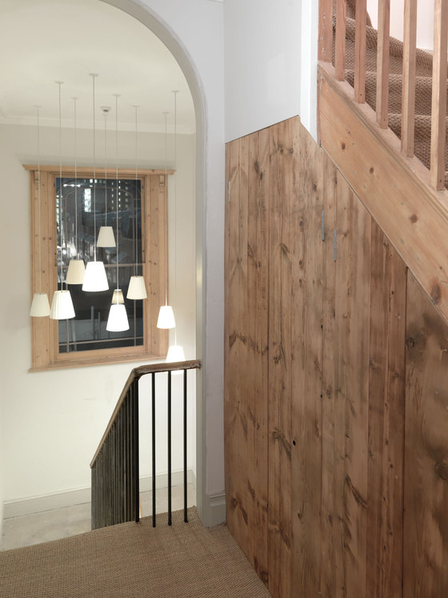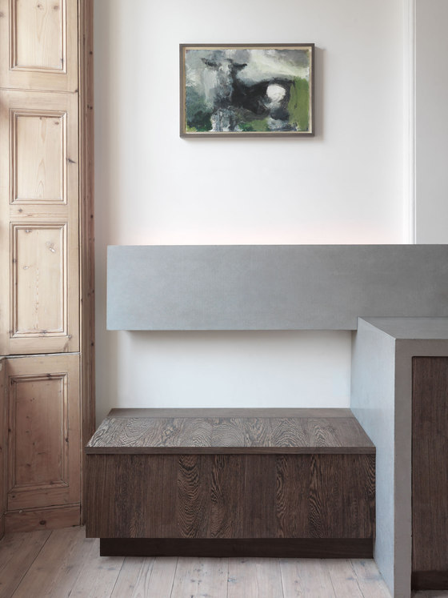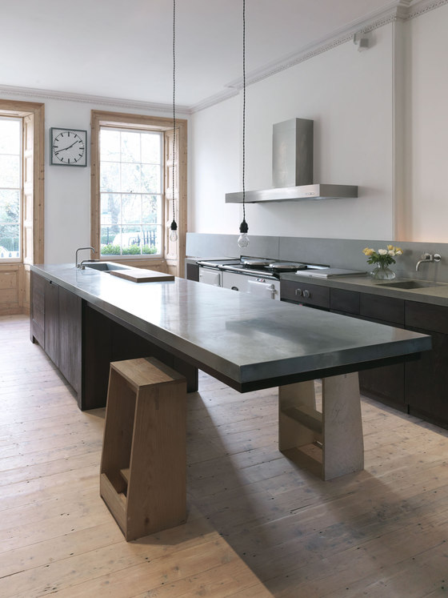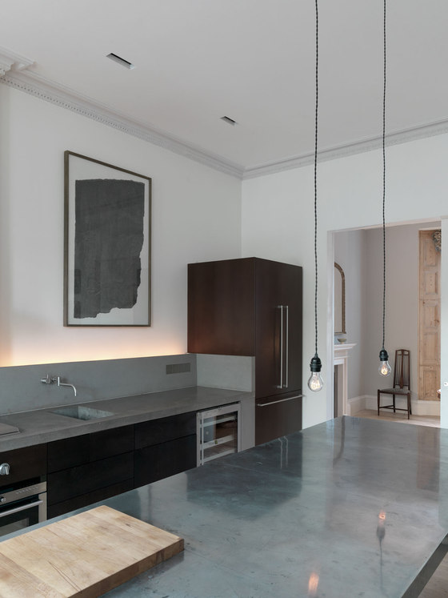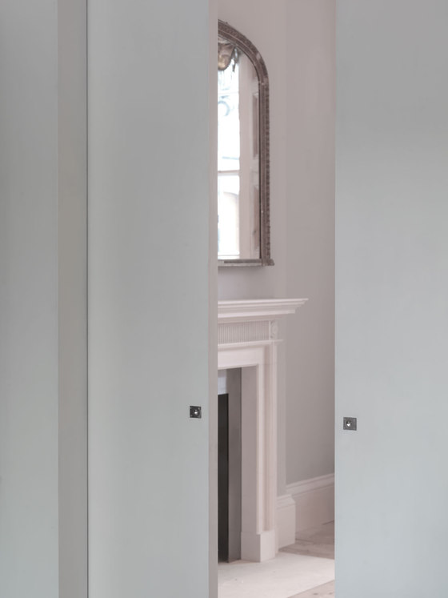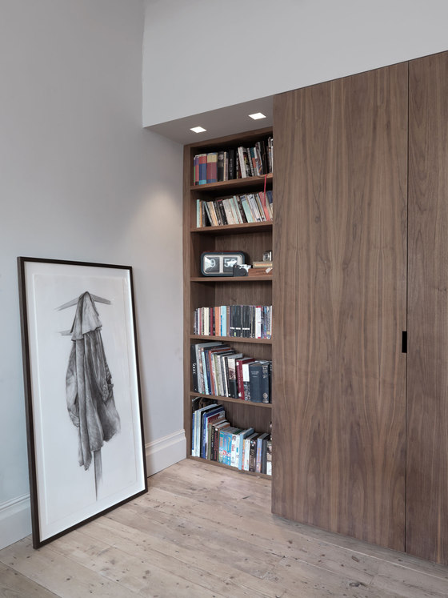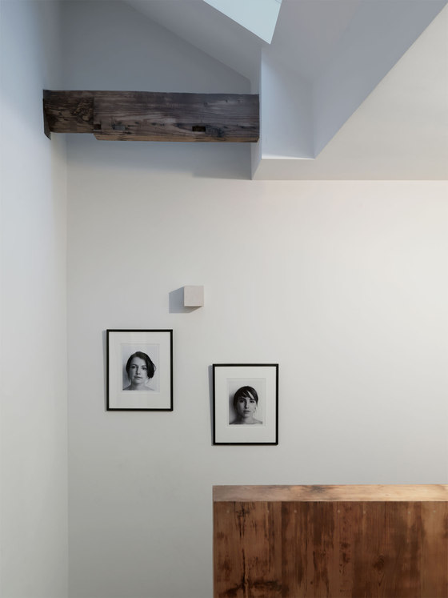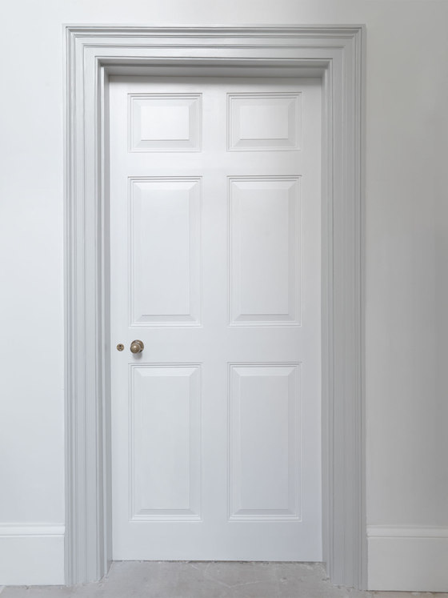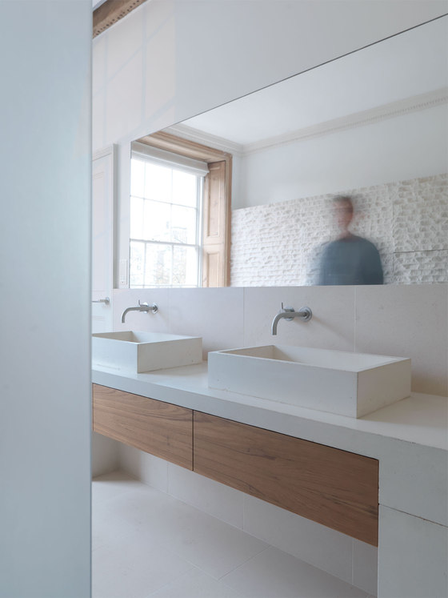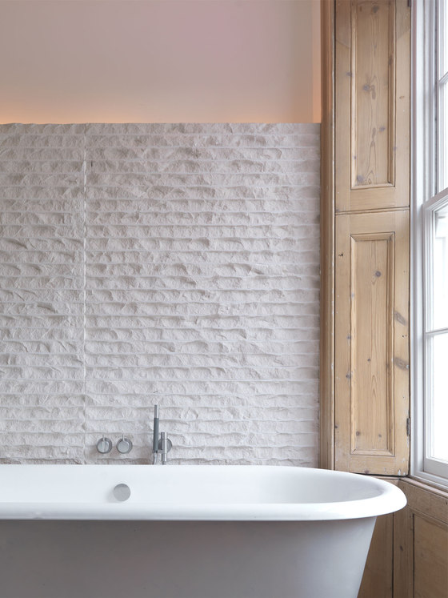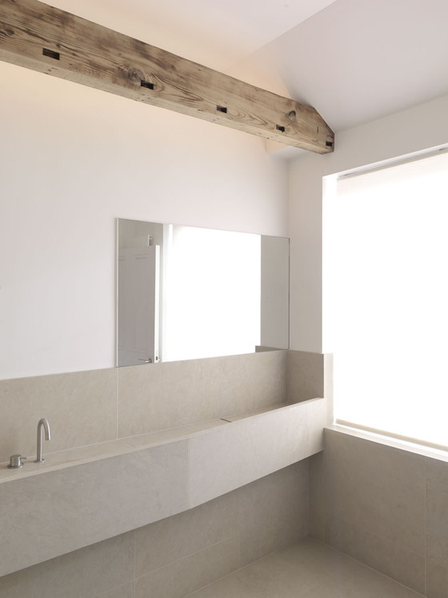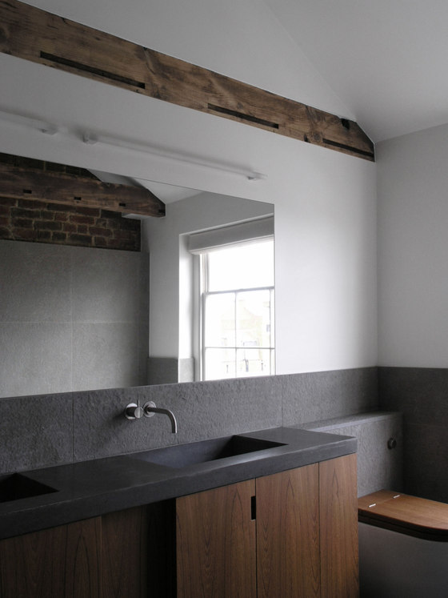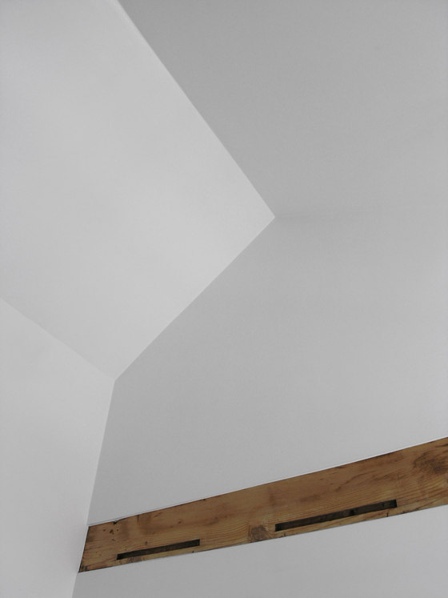When we first visited this Georgian Grade II Listed town house in Marylebone, the roof had failed, rain water had leaked as far down as the first floor and the building was derelict and had been occupied by squatters for a number of years. The water ingress had damaged structural timbers which resulted in a precarious slump at the centre of the floor plan. The building had been previously used with a live/work arrangement of offices on ground and first floor, and a separate flat on the second and third floor.
Many original features of the house, built in 1820, had been concealed or stripped out. Nearly all the shutters had been painted-in; every fireplace blocked up; the cantilevered limestone staircase painted over in white gloss; original skirtings, door architraves and doors had mostly disappeared and numerous sash windows replaced with late twentieth century metal framed casements.
Our client purchased the house with the intention of turning it back into a single home that would accommodate a large family. The house required complete re-servicing and a fresh approach to the internal layout. The kitchen was moved to the ground floor adjacent to the new dining room, the original floor plans were re-introduced on the top two floors to allow for four bedrooms and three bathrooms, and the landing and circulation areas were opened up to become more light and spacious with discreetly designed storage amenities.
In addition we removed the low flat ceilings from the top floor rooms and opened them up into the pitched roof trusses to provide a dramatic set of spaces for two bathrooms and an artist’s studio. Our approach was to identify where the building required careful restoration and where we could make contemporary insertions whilst respecting the original fabric of the building. To secure Listed Building and Conservation Area consents for the proposed works, we established a comprehensive restoration programme, involving repair and/or replacement of details and features important in the history of the building.
We stripped the paintwork from the window reveals to reveal a near-complete set of original, functioning shutters; we stripped back the cantilevered staircase to reveal a beautifully preserved limestone structure; we replaced the plain float glass fanlight with an exact surveyed reproduction of the original fanlight design; we copied sections of all the surviving internal joinery and replicated their exact profiles to repair woodwork in areas where necessary; we opened up three fireplaces and re-instated chimney pieces appropriate to the period of the house; impressions were taken of the original cornice sections and re-produced in plaster to re-instated the collapsed ceilings; and all original Pine floorboards were pulled up, sanded down and re-laid.
The natural finishes of many surviving elements within the building were left exposed to show their material qualities to best effect. With this restoration programme providing the framework for the project, we set about designing the more contemporary elements that would sit in contrast to the period detail of the house. Our client agreed that the non-restorative designs should have a material sensitivity to their context, so we settled on a soft palette of materials that could sit comfortably in such refined surroundings. Italian limestone, welsh slate, cast concrete, African wenge and weathered zinc- all naturally derived materials which in time will attain their own texture and become part of the aged patina of the house.
McLaren Excell
