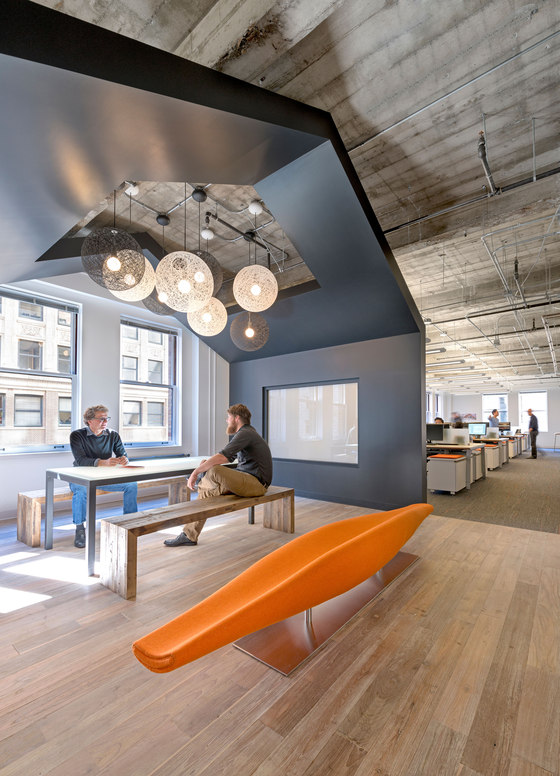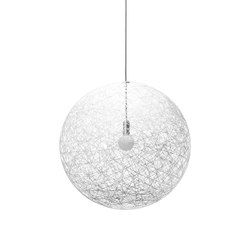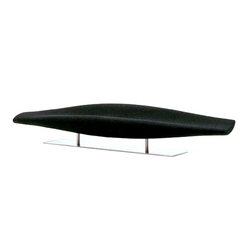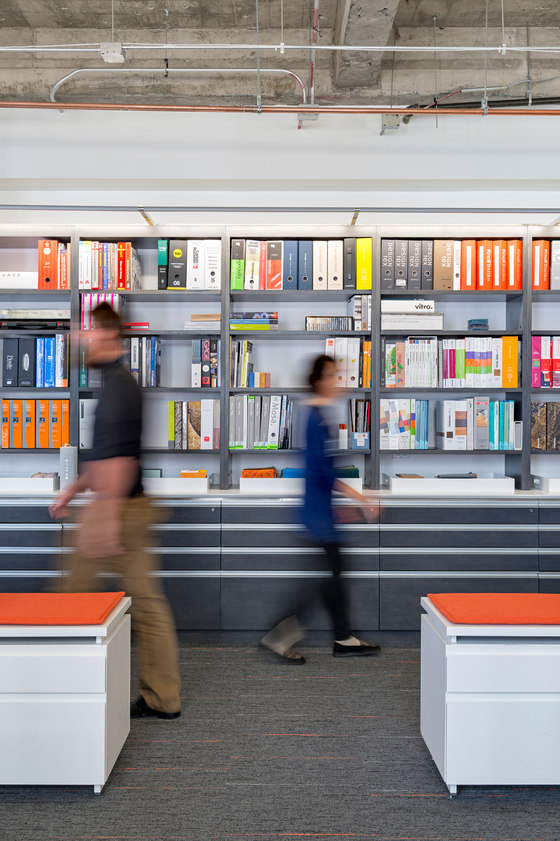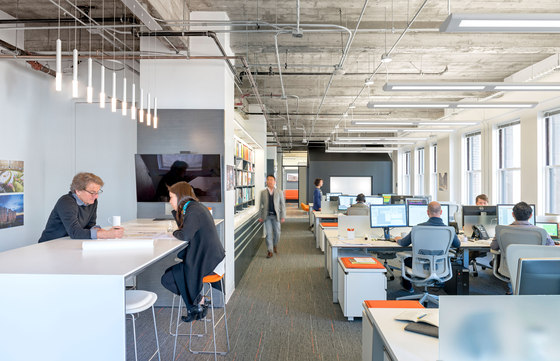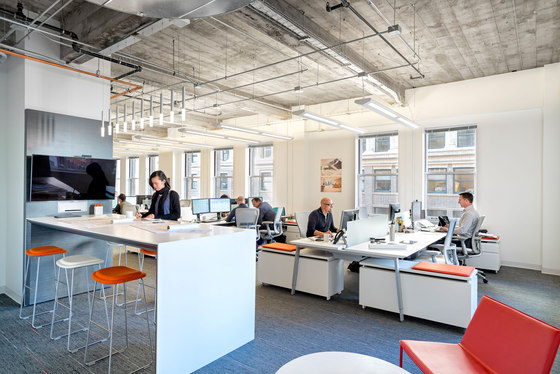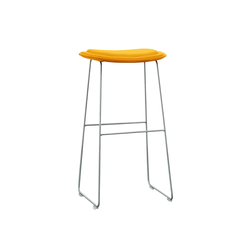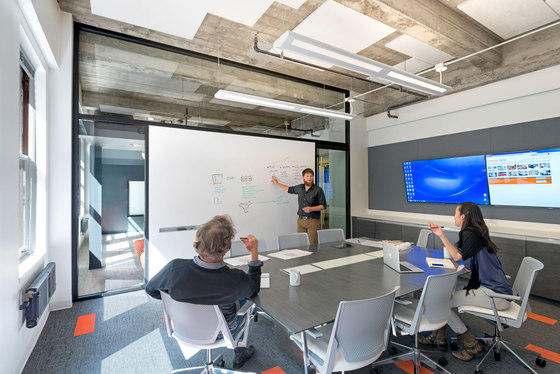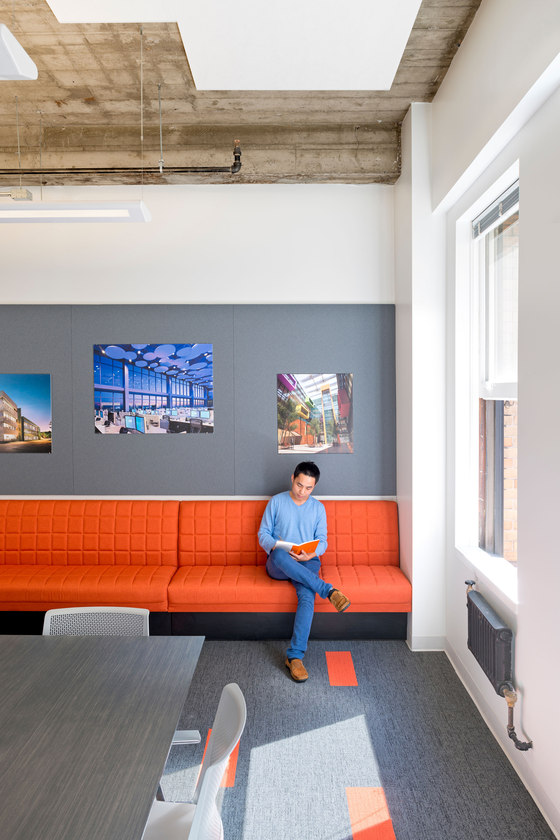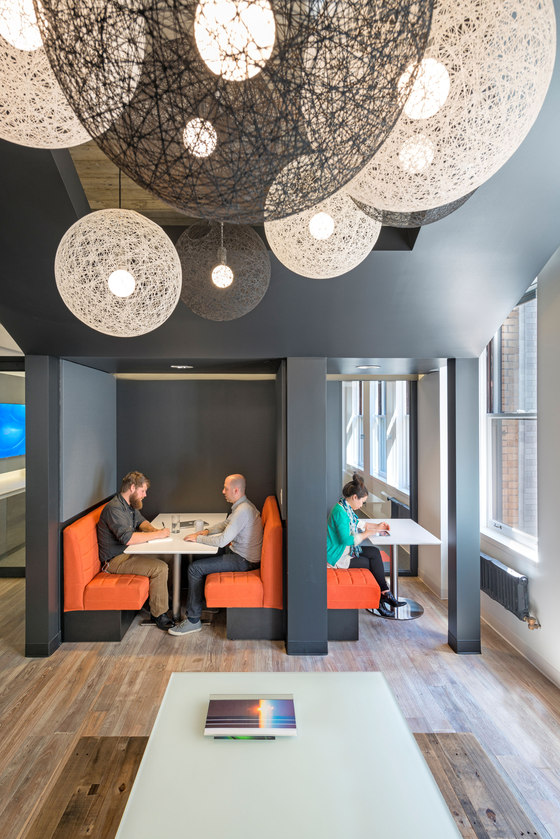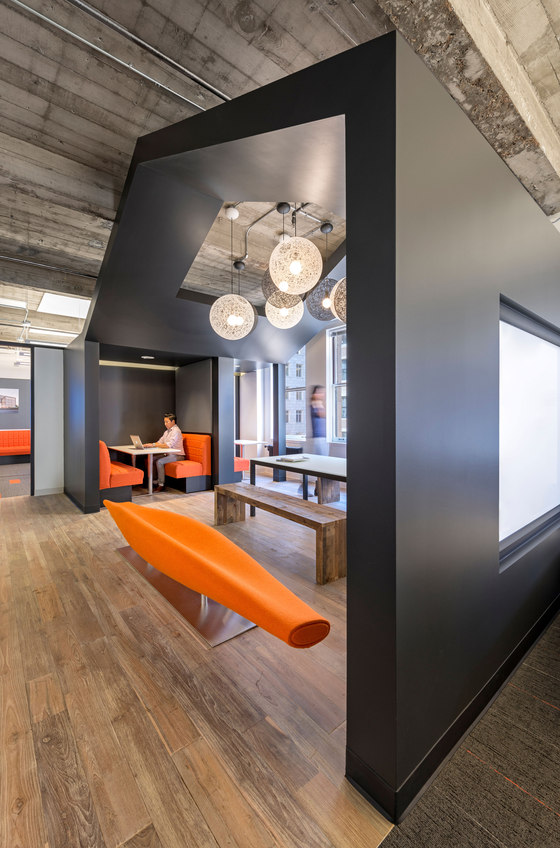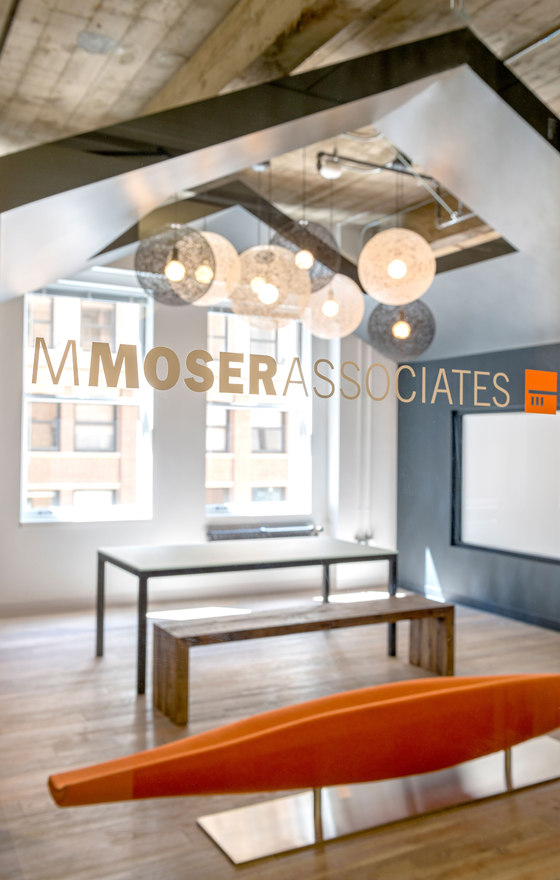Located in a 1908-vintage building in San Francisco’s Financial District, this office was conceived as both a highly optimized workplace for a global architecture and interior design firm, and as a showcase of its capabilities to create inspiring work environments. In consideration of the building’s age and condition, a key project goal was to create a sustainable solution that would clear up the jumble of enclosed spaces and exposed pipework that had accumulated since the building’s completion. The result would be an engaging balance between the old and the new: the space’s vintage qualities would shine through, via a thoroughly modern workspace.
As an example of this a seamless integration of aesthetic with functionality, in the 8th floor lobby, an original brick-and-plaster exterior window wall is visible through a new butt glazed opening. Visitors then enter a collaborative zone whose shape was inspired by San Francisco’s iconic “Painted Ladies”. Floors are surfaced with characterful reclaimed teak. Furniture is a play in contrasts: rustic benches sit adjacent to a contemporary Castelli lounge, while pristine white glass accents blackened steel legs.
Workstations and conference areas are carefully scaled to support different collaborative and work needs. Staff members can choose to work from one-person benching, a two-person phone booth, a four-person booth and “bar”, a six-person “dining table”, and a 16-person formal conference room. The firm’s distinctive brand orange is used sparingly but effectively when seen against the neutral tones that characterize most of the space. The contrast between the gray concrete ceiling, white walls, black “house” and orange accents contributes to a workplace environment that is restrained and professional, and yet stimulating and playful. The office has achieved LEED certification.
M Moser Associates
M Moser Associates
