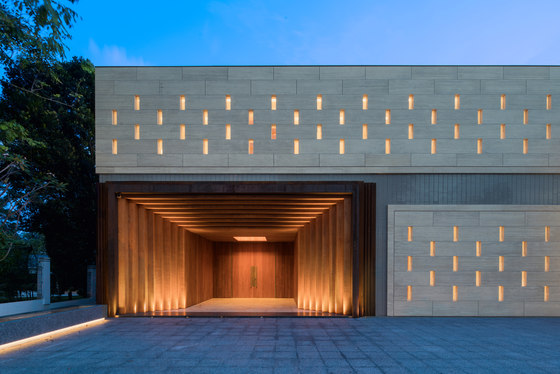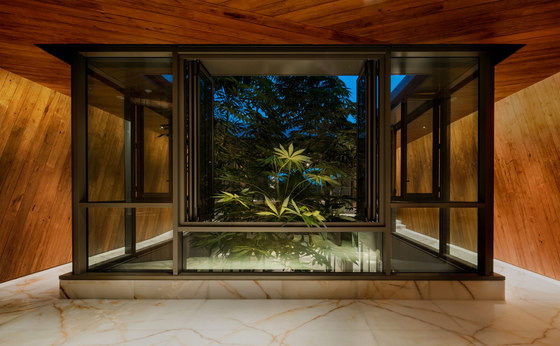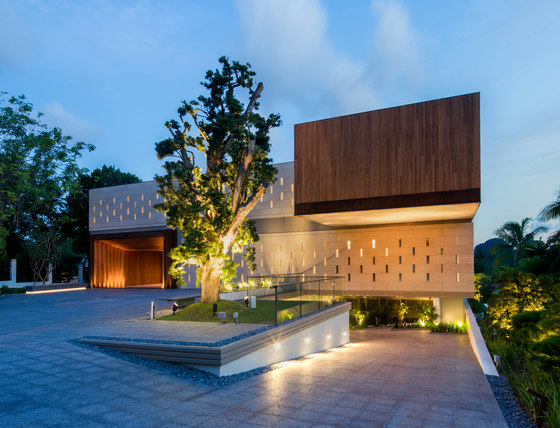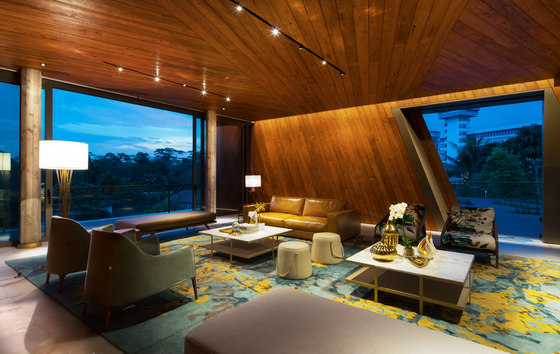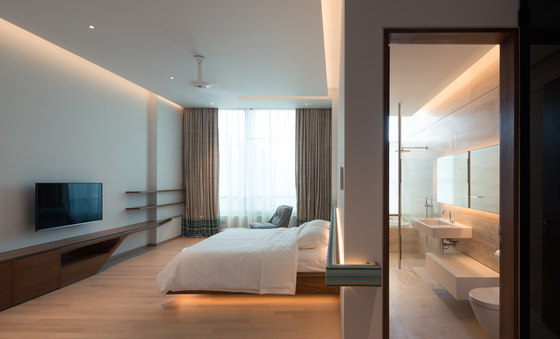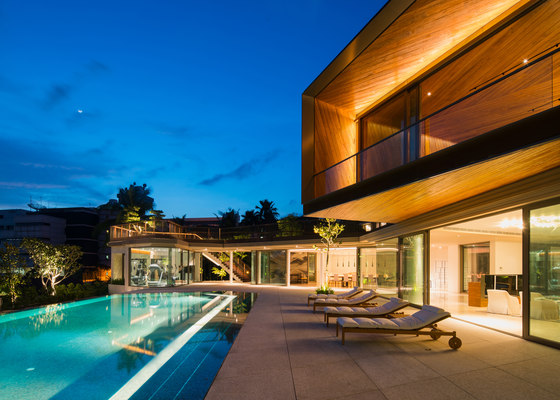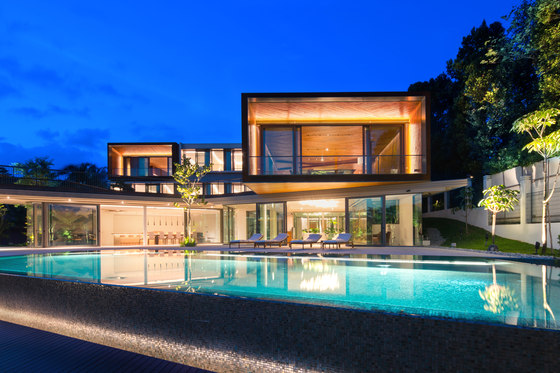Nestled atop a sloping hill in Singapore, The Architect has introduced extensive natural stones, Corten steel for the facade, and finished with recycled teak planks of old houses from Thailand, for the interior. In respond to the low carbon & maintenance requirement, we introduced an efficient lighting scheme of how illumination are used with dual usage of feature enhancements and practicality. The outdoor landscape lights are powered by photovoltaic cells on the roof.
During dusk, the Cantilever protrusion of the main block facing the road is uplifted by the lighting of the landscape planters beneath. The interior corridor lighting radiates out warm white light through the rhythmic perforations of the facade, giving it a different character as compared to the day with a shifting kaleidoscope display of lighted abstracts at varied times. The symmetrical pleated timber features entry to the house are articulated with in-ground uplights. The ceiling skylight is back-lighted through an outdoor fabric that is disguised amongst the vertical surfaces; for an intriguing diffuse moonlight effect.
An open to sky enclosed courtyard greets upon entering the space. The textured timber walls of the walkways are complemented to carry the vista towards the living room. Meticulously co-ordinated troughs lighting details on the angled cut timber ceiling of the living room, adds tints of accentuation to the furnitures and space.
As a counterpoint to the rich communal spaces, the bedrooms are an oasis of simplicity aided by hassle free controls of lighting scenes, designed as a servant for performance and ambience.
One level below, are the kitchen and dinning space that opens outwards to the external terrace with a swimming pool. The rear exterior lighting aremeant to exalts it’s masculine geometrical shape and provide illumination at the balconies.
Lime Light Atelier
