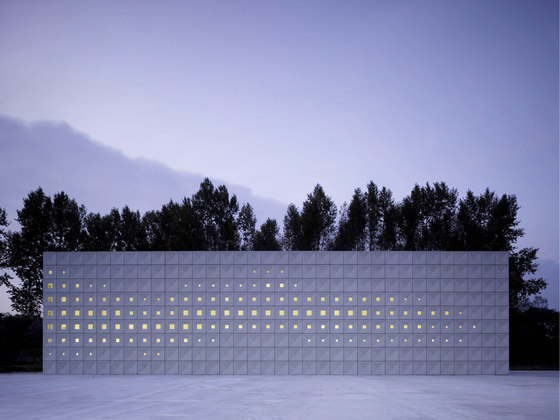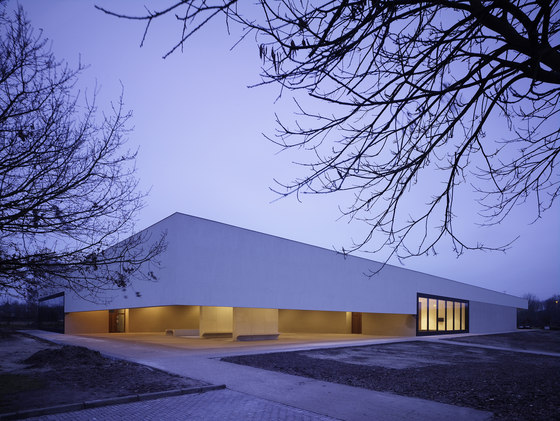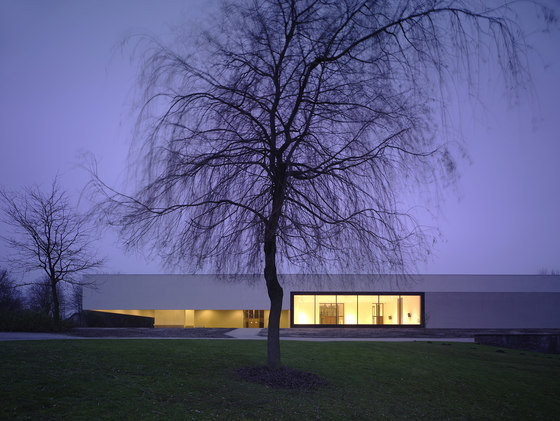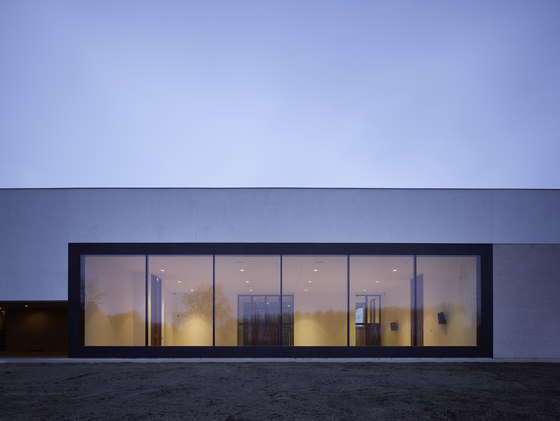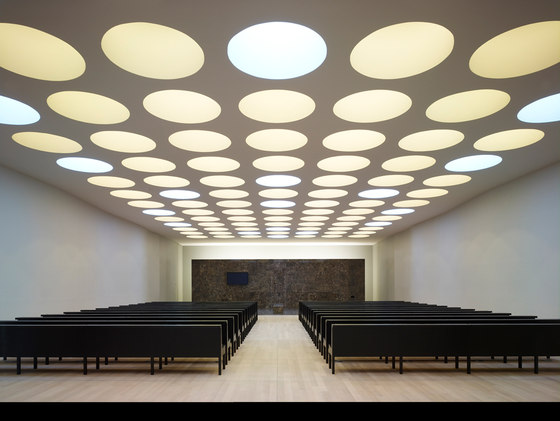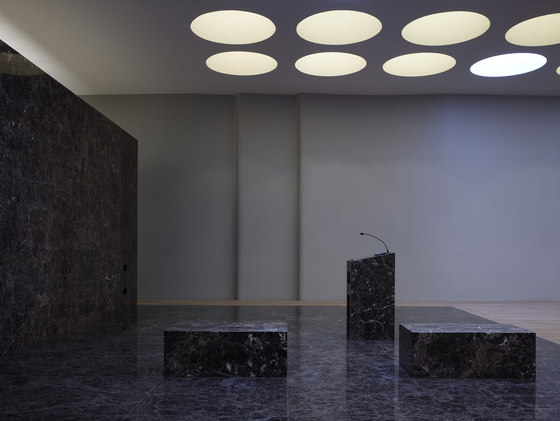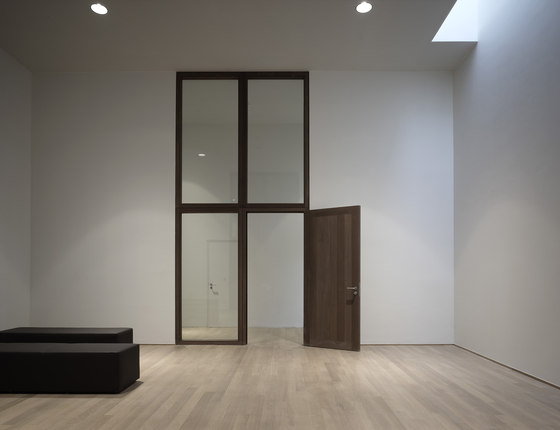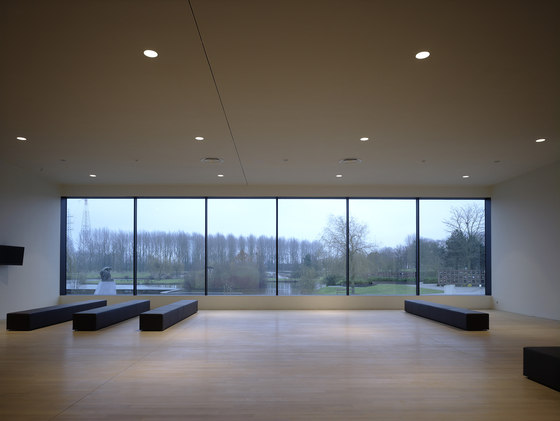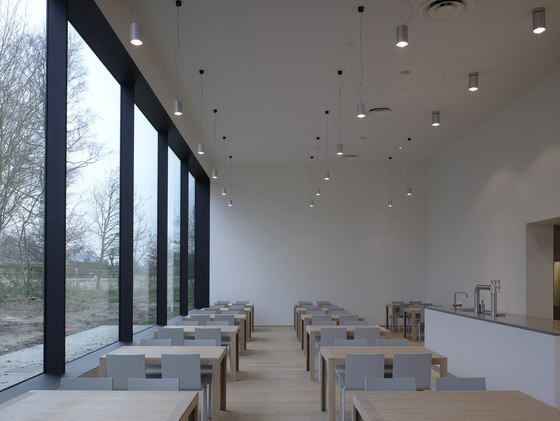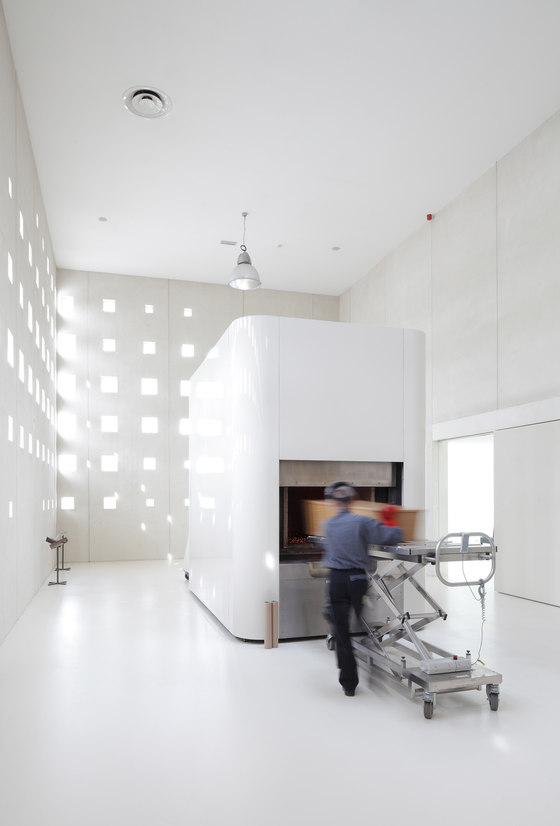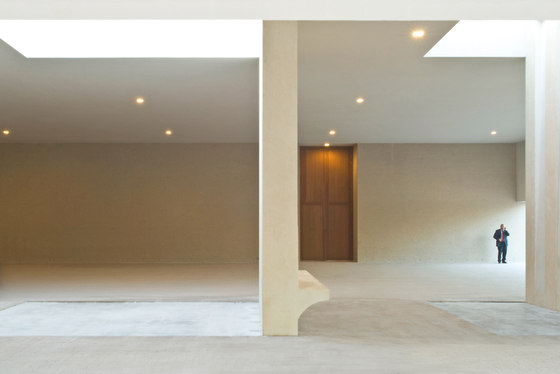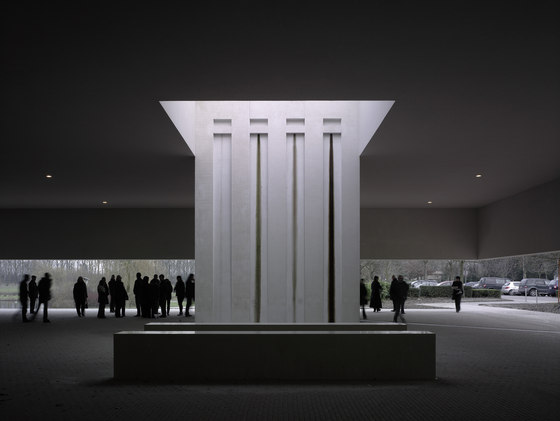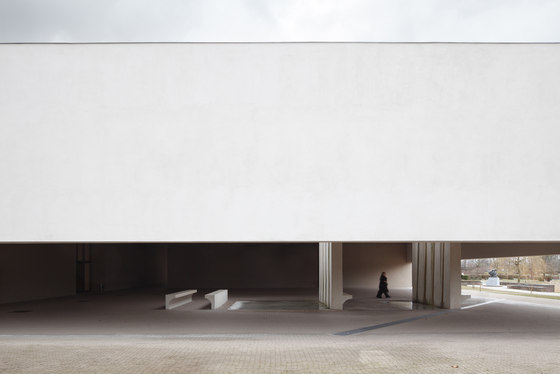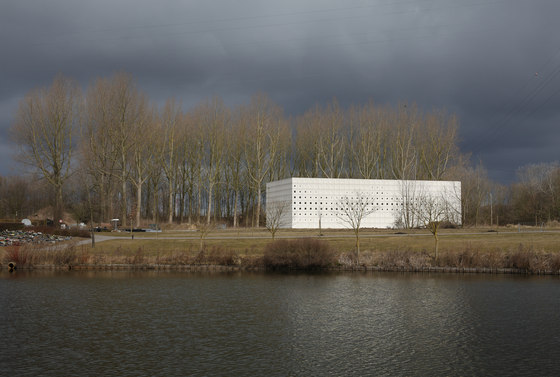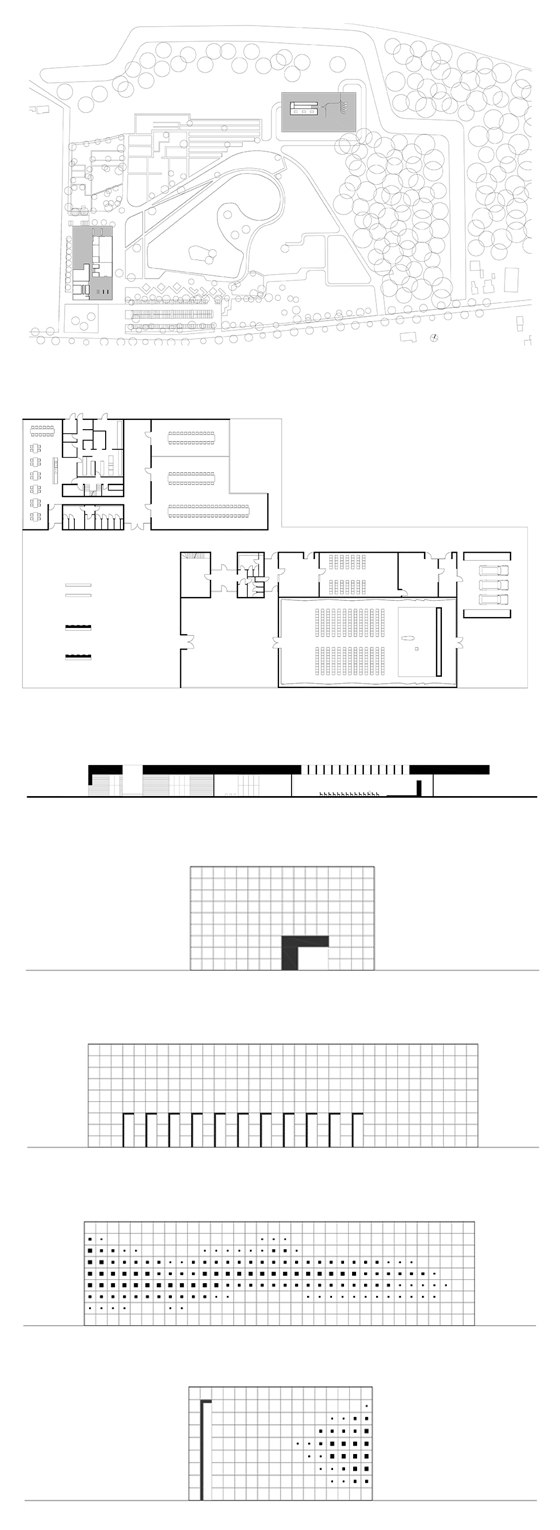Location
The Heimolen cemetery in the city of Sint-Niklaas lies to the south of the E34 which runs from Antwerp to Gent. Tall trees and sloping banks enclose the cemetery on three sides, making the location hardly visible from the motorway.
The task
The design task consists of adding a reception building and a crematorium on the existing location of the cemetery. For both practical and environmental reasons, the locations for the ceremony and the actual cremation at the cemetery are separated from one another as far as possible whilst maintaining a notion of the relationship between them. A programme will, however, normally incorporate a ceremony of two parts. This will include a reception and mourning, and processing, all of which are focused on the living and the earth, and the cremation itself which will lead even the most atheistic of us to cast a glance heavenwards.
The buildings are therefore to be seen as a reflection of one another in horizontal terms, a roof under which reception functions are housed and a location for the cremation building. This contrasting relationship has been further developed in the materials used and details. The reception building’s roof is 100 x 40 m large. The same size is used for the concrete footplate for the crematorium building. This building is 9 metres high in order to prevent it looking like an oven and chimney and in order to make a much grander impression.
Materials
The reception building
The floor and walls are made of light stone brickwork up to a height of 6 metres. The roof is about two metres thick and is plastered in the light stone colour.
The crematorium
The façade is clad with cream coloured, prefabricated, profiled concrete elements measuring 1 x 1 metre. The three ovens are located in an area which can be accessed by the bereaved. Both the steel cladding of the ovens and the floating floor are finished in high gloss white.
Intercommunale Westlede
KAAN Architecten
Kees Kaan, Hannes Ochmann, Vincent Panhuysen, Dikkie Scipio, Luuk Stoltenborg, Yaron Tam, Hagar Zur
Main contractor: Roegiers, Kruibeke
Construction: Pieters Bouwtechniek, Delft
Physical building and installations: Bureau Bouwtechniek, Antwerp
Acoustics: Prinssen en Bus Raadgevende Ingenieurs, Uden
