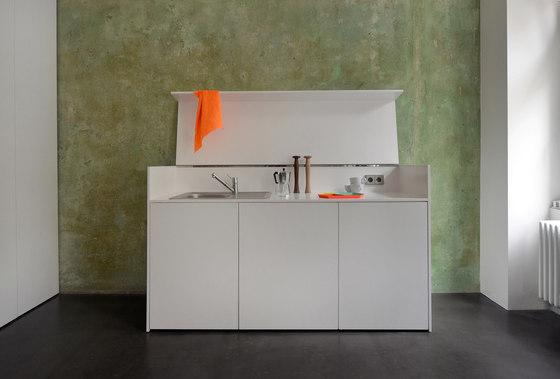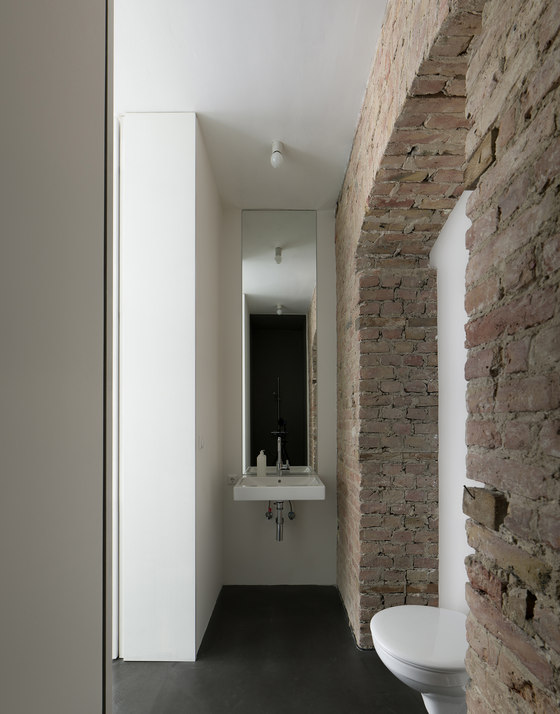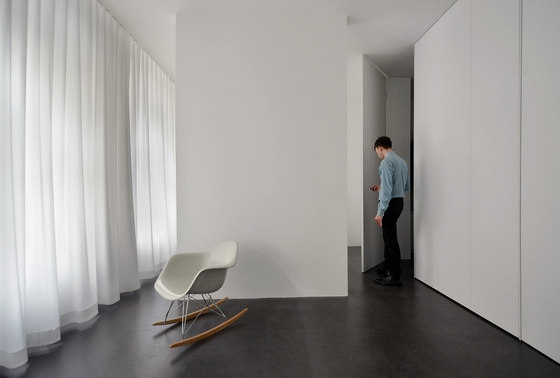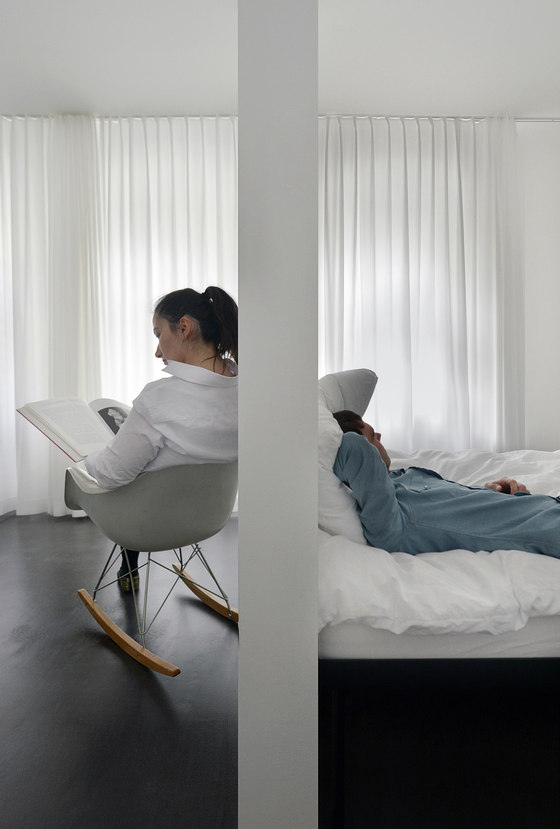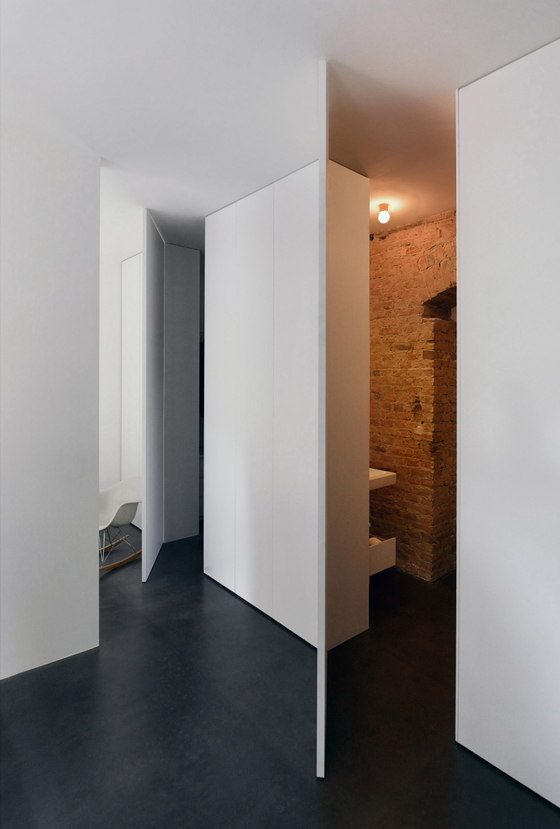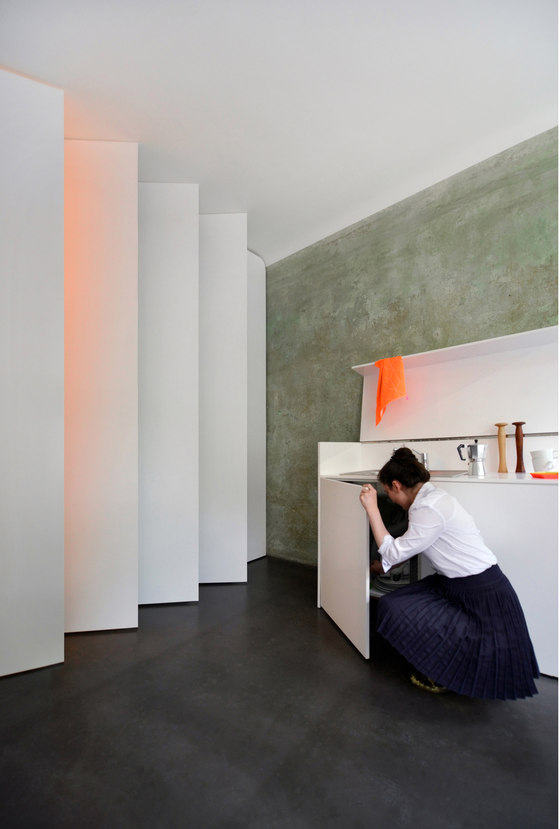The Mini Apartment is situated in Berlin-Kreuzberg, at the first floor of a Wilhelminian housing complex from the end of the 19th century. The original space of the old apartment was divided in order to fit two smaller dwellings. The typical charm of the old building was kept while modern elements have been added to organize the space. Within a total floor area of 28 square meters the apartment contains a kitchen unit, a living room, a bedroom, a bathroom and a dressing room. A space-containing wall unit separates the individual areas of the apartment in a clever way – while offering a capacious storage space. Thus the Mini-Apartment creates a compact and efficient living space, embodying Berlin’s urbanity.
Jan Rösler Architekten
General contractor: Jan Rösler Bau
